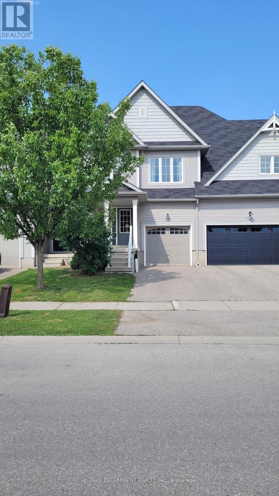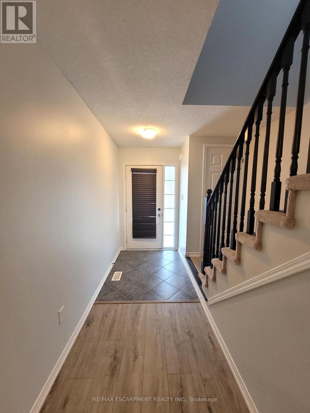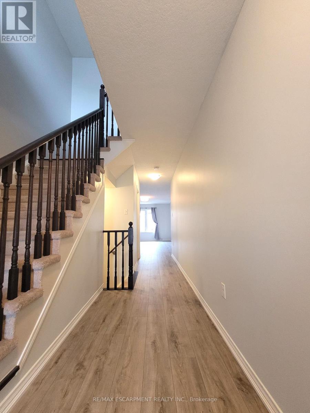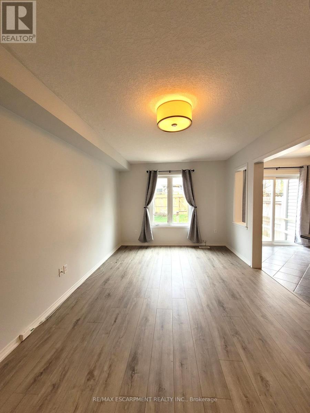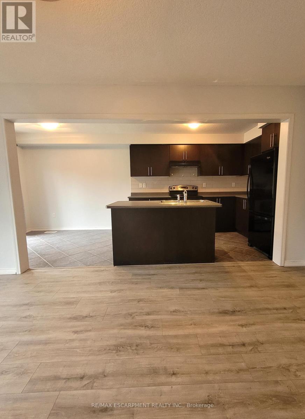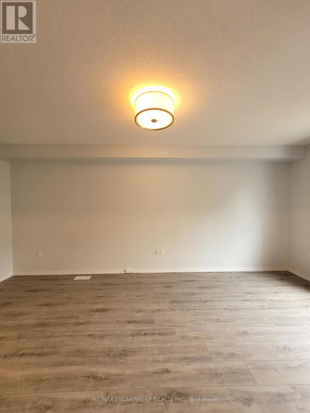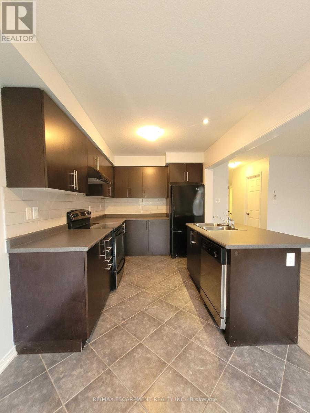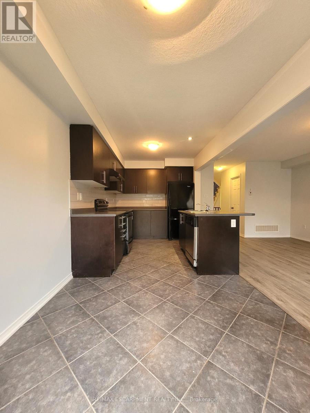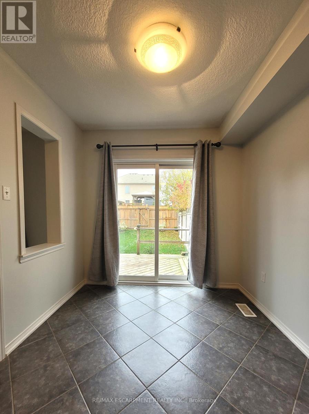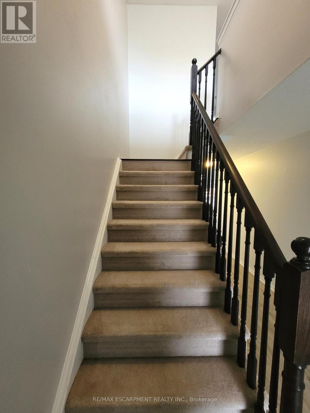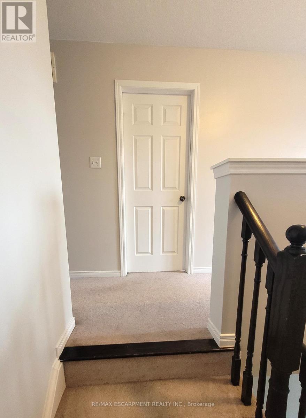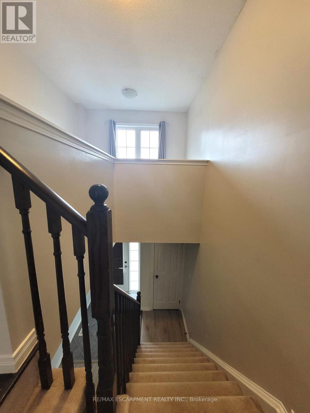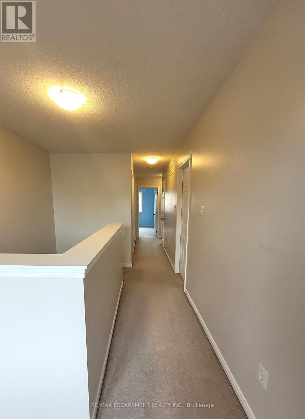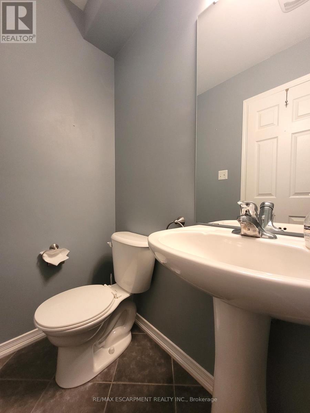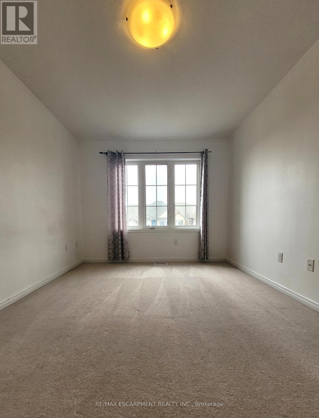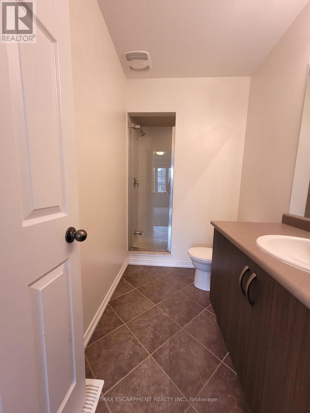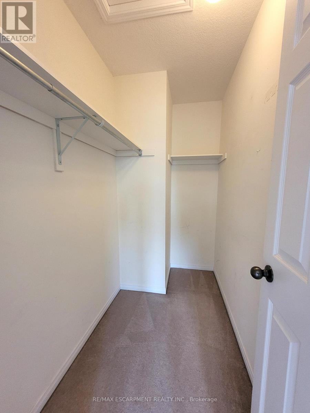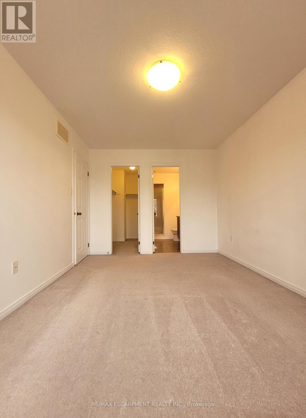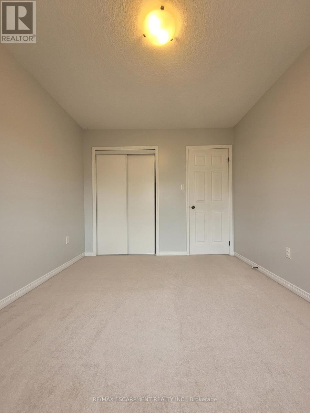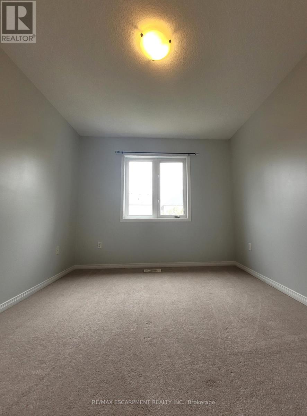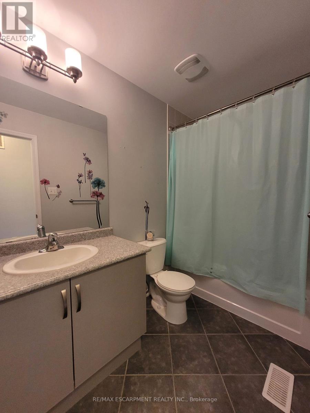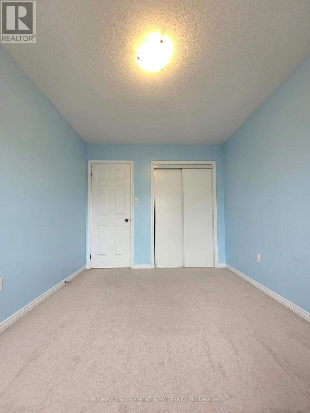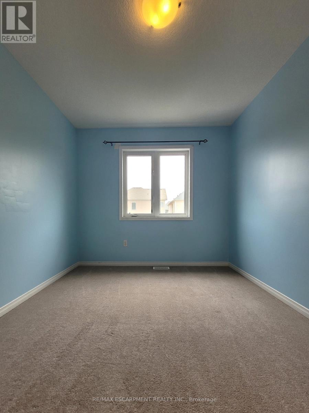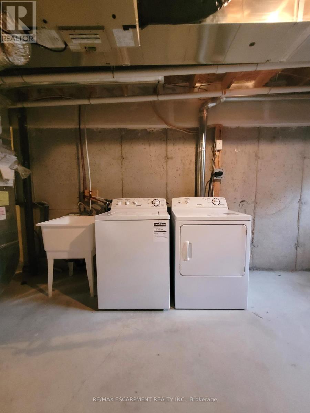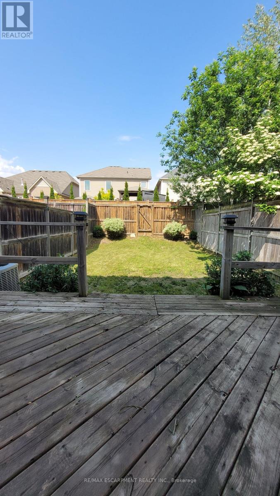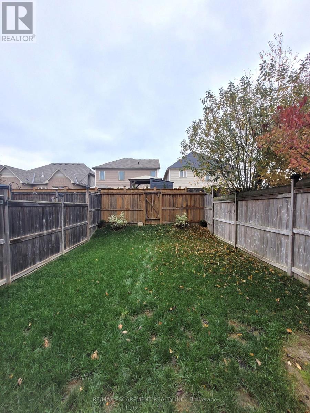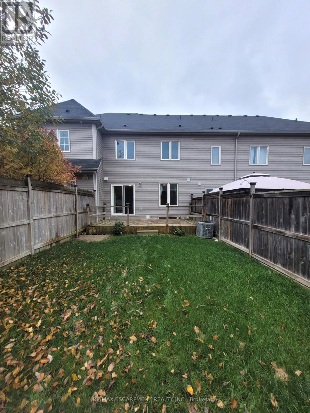91 English Lane Brantford, Ontario N3T 0G9
$2,500 Monthly
Welcome to 91 English Lane, nestled in the heart of West Brants sought-after and family-friendly Empire community. This well-maintained townhouse offers 3 bedrooms, 2.5 bathrooms, and 1,388 sq ft of above-ground living space, complete with a single attached garage and a fully fenced backyard. The carpet free main floor has a welcoming foyer, a 2 piece powder room, a spacious living room and kitchen. The kitchen has plenty of cupboard and counter space, an island with a built-in dishwasher, refrigerator and stove. Patio doors from the eat in kitchen lead to the beautiful backyard. The second floor features three bedrooms, including a primary with a large walk-in closet and 3-piece ensuite. A second 3-piece bathroom and a quiet reading nook complete the level. The unfinished basement of the home has laundry facilities and plenty of suitable storage space. The fully fenced backyard offers a safe space for kids to play and a nice wood deck perfect for entertaining. This lovely home is located close to excellent schools, trails, parks and more. All you need to do is settle in and make it your own! (id:61852)
Property Details
| MLS® Number | X12213377 |
| Property Type | Single Family |
| ParkingSpaceTotal | 2 |
Building
| BathroomTotal | 3 |
| BedroomsAboveGround | 3 |
| BedroomsTotal | 3 |
| Age | 6 To 15 Years |
| Appliances | Central Vacuum, Dishwasher, Dryer, Stove, Washer, Window Coverings, Refrigerator |
| BasementDevelopment | Unfinished |
| BasementType | N/a (unfinished) |
| ConstructionStyleAttachment | Attached |
| CoolingType | Central Air Conditioning |
| ExteriorFinish | Vinyl Siding |
| FoundationType | Poured Concrete |
| HalfBathTotal | 1 |
| HeatingFuel | Natural Gas |
| HeatingType | Forced Air |
| StoriesTotal | 2 |
| SizeInterior | 1100 - 1500 Sqft |
| Type | Row / Townhouse |
| UtilityWater | Municipal Water |
Parking
| Attached Garage | |
| Garage |
Land
| Acreage | No |
| Sewer | Sanitary Sewer |
| SizeDepth | 115 Ft |
| SizeFrontage | 19 Ft ,8 In |
| SizeIrregular | 19.7 X 115 Ft |
| SizeTotalText | 19.7 X 115 Ft |
Rooms
| Level | Type | Length | Width | Dimensions |
|---|---|---|---|---|
| Second Level | Primary Bedroom | 3.05 m | 4.27 m | 3.05 m x 4.27 m |
| Second Level | Bedroom | 2.84 m | 3.66 m | 2.84 m x 3.66 m |
| Second Level | Bedroom | 2.74 m | 3.66 m | 2.74 m x 3.66 m |
| Main Level | Kitchen | 2.49 m | 3.2 m | 2.49 m x 3.2 m |
| Main Level | Eating Area | 2.49 m | 2.79 m | 2.49 m x 2.79 m |
| Main Level | Living Room | 3.05 m | 4.06 m | 3.05 m x 4.06 m |
https://www.realtor.ca/real-estate/28453686/91-english-lane-brantford
Interested?
Contact us for more information
Andrew Peter Evans
Salesperson
325 Fairview Dr Unit 4b
Brantford, Ontario L3R 2X3
