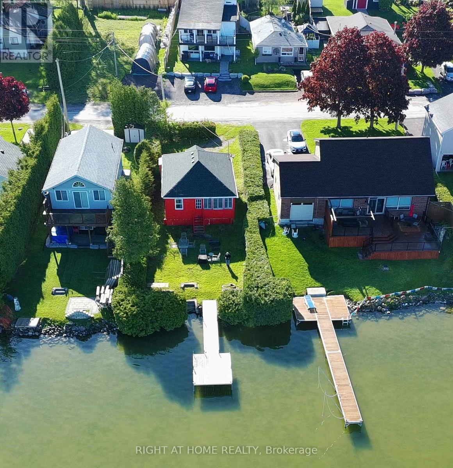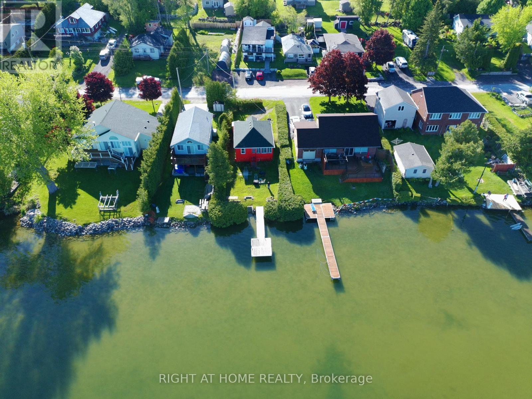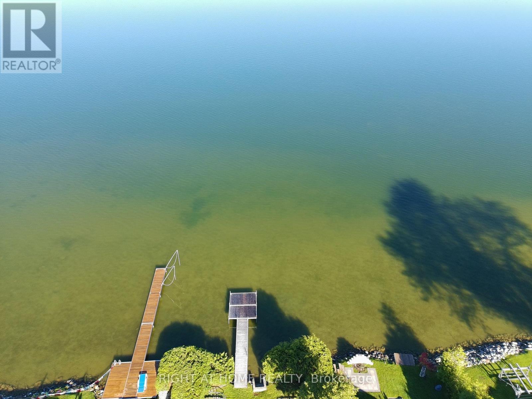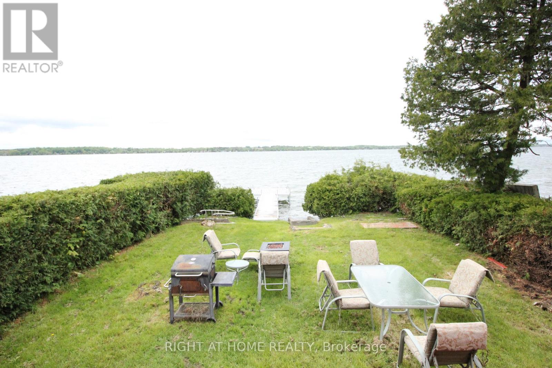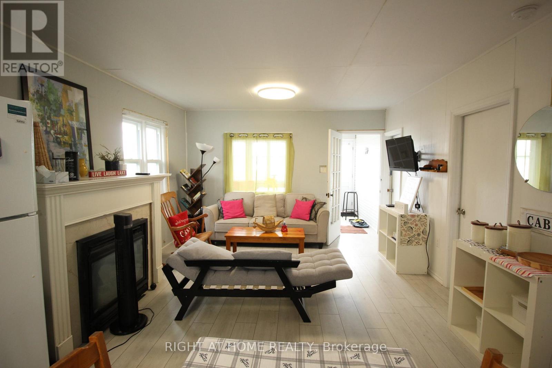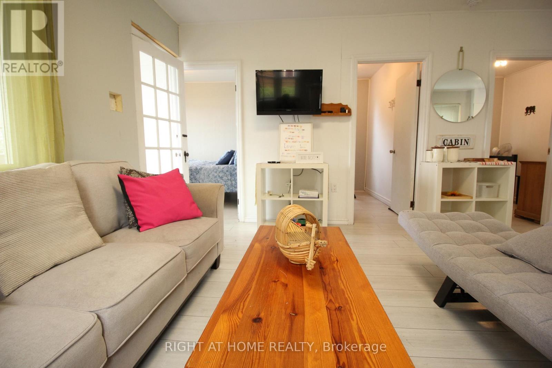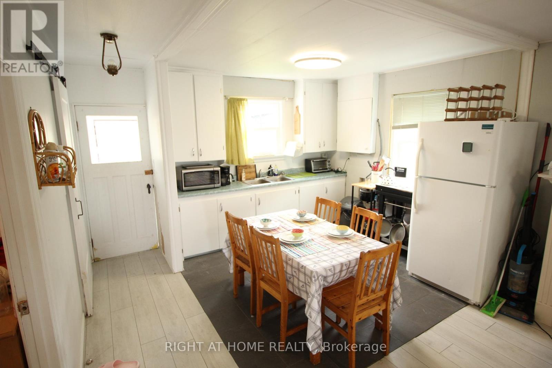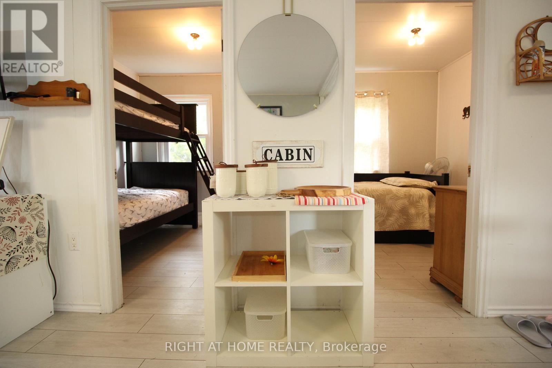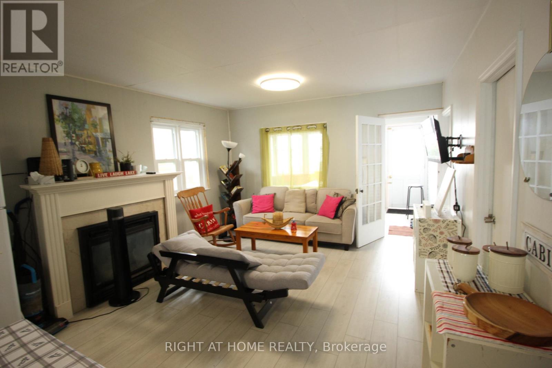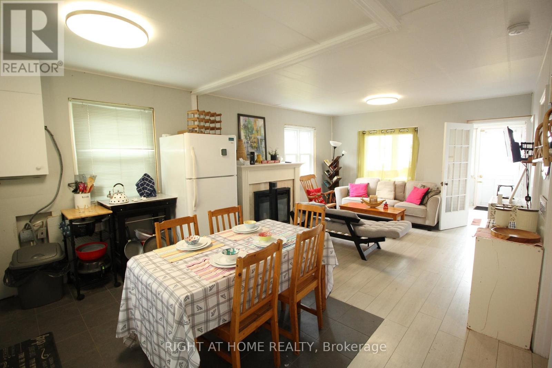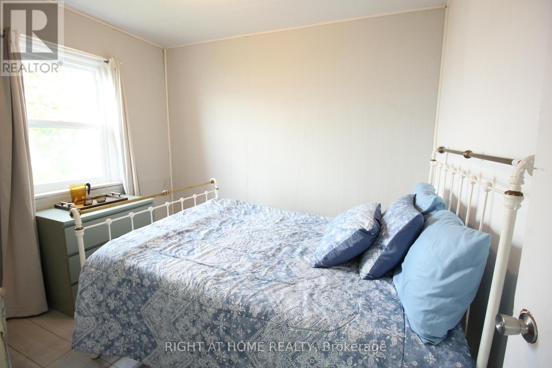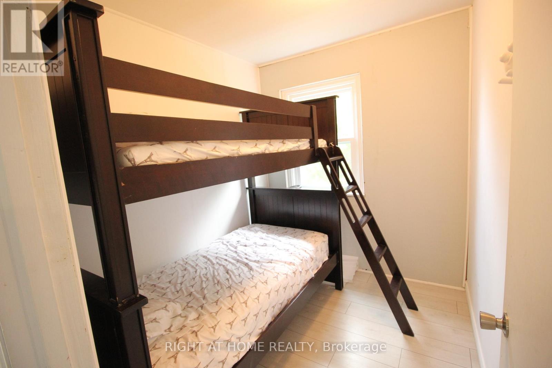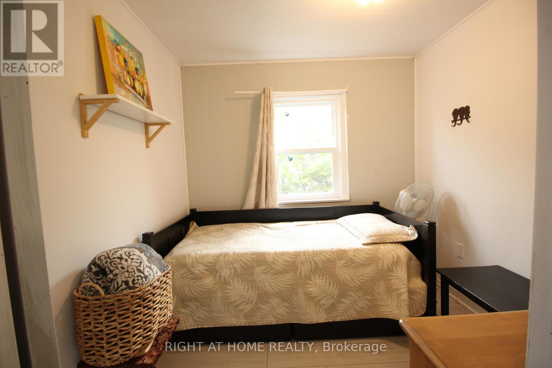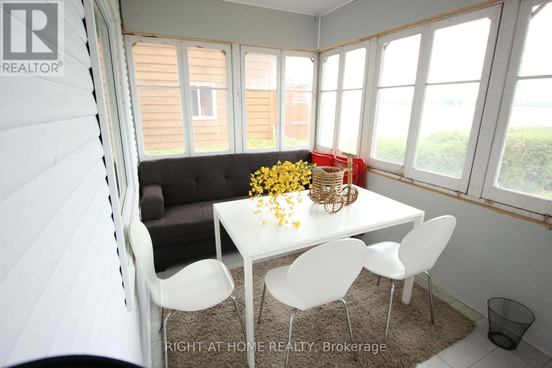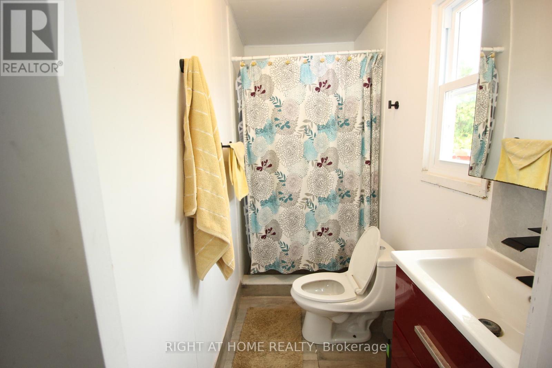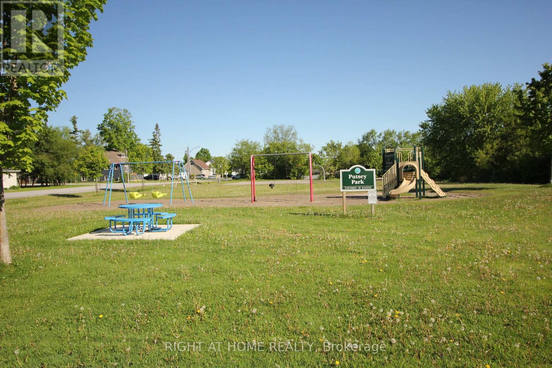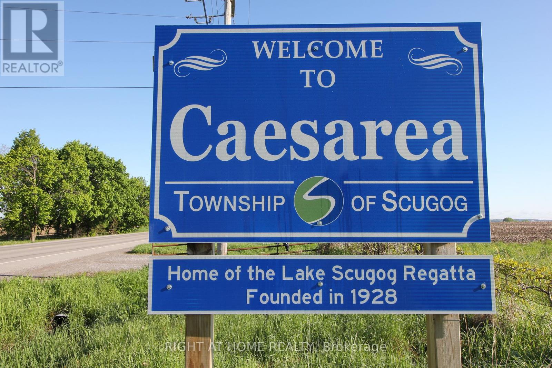91 Cedar Grove Drive Scugog, Ontario L0B 1E0
$619,999
***LAKE SCUGOG WATERFRONT*** Escape To The Lake In This Recently Updated Three- Bedroom Waterfront Bungalow Nestled In The Charming Waterfront Community Of Caesarea. Great Income Potential!!! A Perfect Three Season Cottage Retreat, Just 1 Hour From Toronto And Just 15 Minutes From Port Perry. Enjoy Direct Lake Access And Western Exposure For Breathtaking Sunsets Right From Your Backyard. The Inviting Open-Concept Living Room And Kitchen Create The Ideal Setting For Entertaining Or Relaxing With The Family. Recent Updates Include A New Front Door, New Windows, Laminate Flooring Throughout, And A Brand New Tankless Hot Water Heater For On-Demand Comfort. Natural Gas Service Connected, The Electrical System Has Been Updated To 100 Amp Copper Wire Throughout, And There Is Also A 40 Amp Outdoor Electrical Outlet Ready For EV Charging. Whether You're Searching For A Peaceful Weekend Getaway Or A Cozy Seasonal Escape, This Property Offers The Perfect Blend Of Comfort, Convenience, And Unbeatable Waterfront Living!! (id:61852)
Property Details
| MLS® Number | E12182230 |
| Property Type | Single Family |
| Community Name | Rural Scugog |
| Easement | Unknown |
| ParkingSpaceTotal | 2 |
| Structure | Dock |
| ViewType | Direct Water View |
| WaterFrontType | Waterfront |
Building
| BathroomTotal | 1 |
| BedroomsAboveGround | 3 |
| BedroomsTotal | 3 |
| Amenities | Fireplace(s) |
| Appliances | Water Heater, Window Coverings |
| ArchitecturalStyle | Bungalow |
| ConstructionStyleAttachment | Detached |
| ExteriorFinish | Wood |
| FireplacePresent | Yes |
| FireplaceTotal | 1 |
| FlooringType | Laminate, Ceramic |
| HeatingFuel | Natural Gas |
| HeatingType | Other |
| StoriesTotal | 1 |
| SizeInterior | 700 - 1100 Sqft |
| Type | House |
| UtilityWater | Drilled Well |
Parking
| No Garage |
Land
| AccessType | Public Road, Private Docking |
| Acreage | No |
| Sewer | Holding Tank |
| SizeDepth | 100 Ft |
| SizeFrontage | 40 Ft |
| SizeIrregular | 40 X 100 Ft |
| SizeTotalText | 40 X 100 Ft |
Rooms
| Level | Type | Length | Width | Dimensions |
|---|---|---|---|---|
| Main Level | Primary Bedroom | 3 m | 2.5 m | 3 m x 2.5 m |
| Main Level | Bedroom 2 | 2.5 m | 2.1 m | 2.5 m x 2.1 m |
| Main Level | Bedroom 3 | 2.6 m | 2.6 m | 2.6 m x 2.6 m |
| Main Level | Living Room | 4 m | 4 m | 4 m x 4 m |
| Main Level | Kitchen | 3.15 m | 3 m | 3.15 m x 3 m |
https://www.realtor.ca/real-estate/28386358/91-cedar-grove-drive-scugog-rural-scugog
Interested?
Contact us for more information
Frank Perruzza
Salesperson
242 King Street East #1
Oshawa, Ontario L1H 1C7
