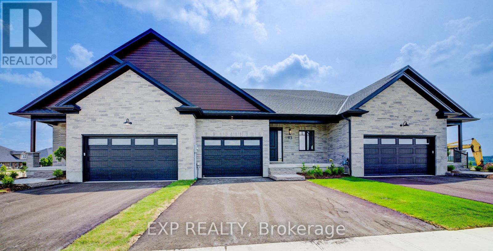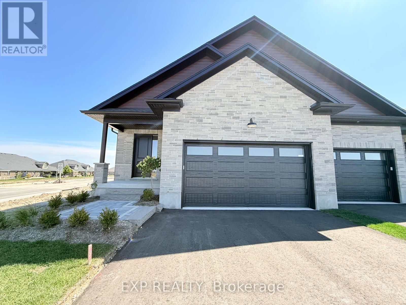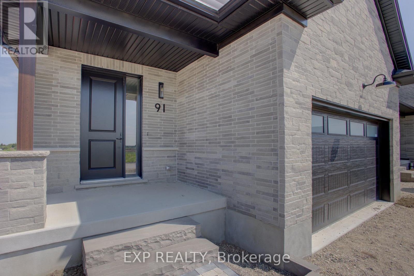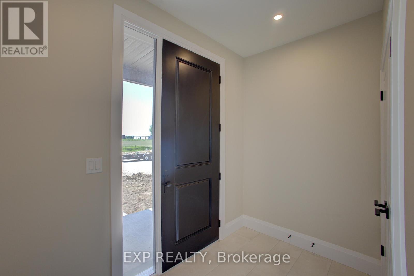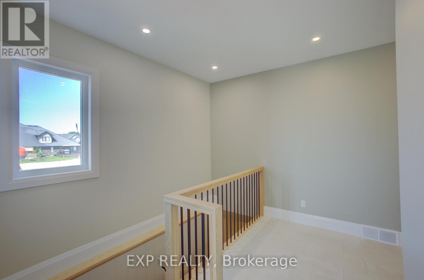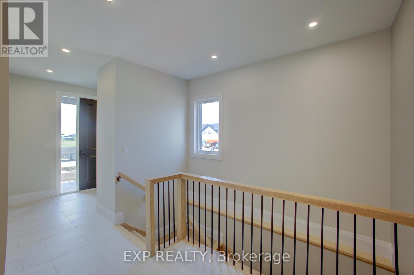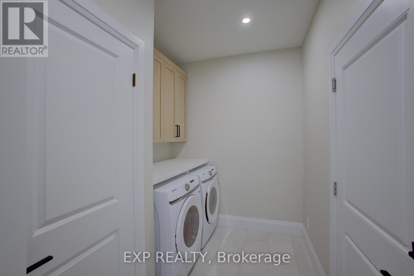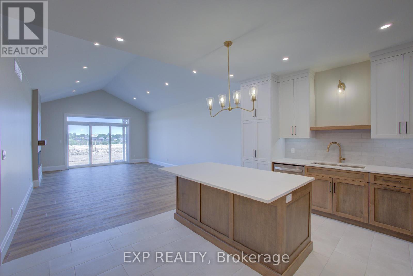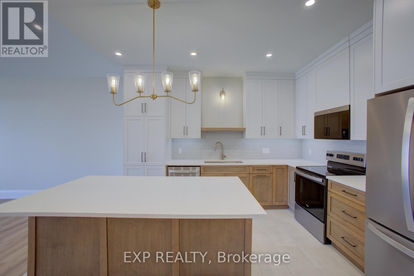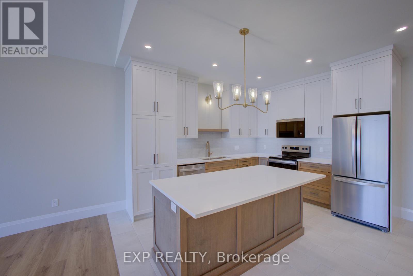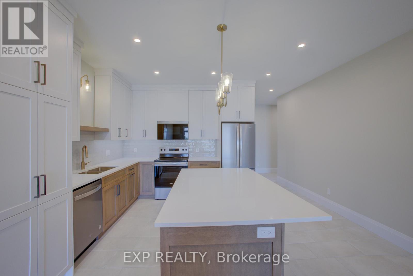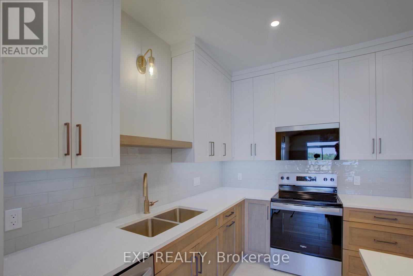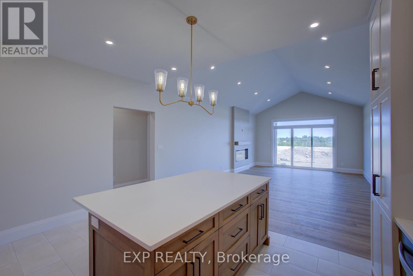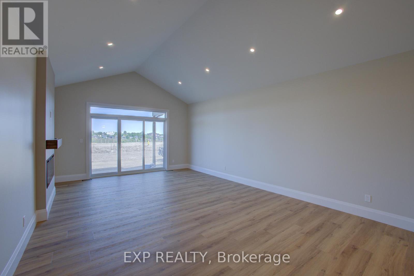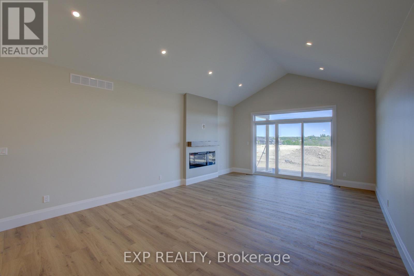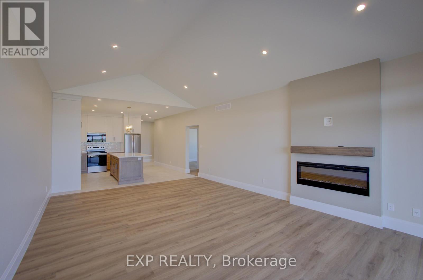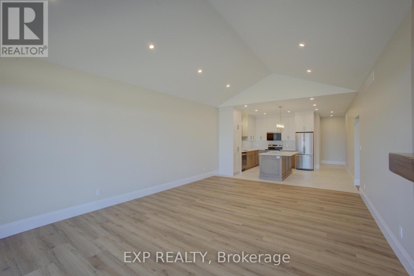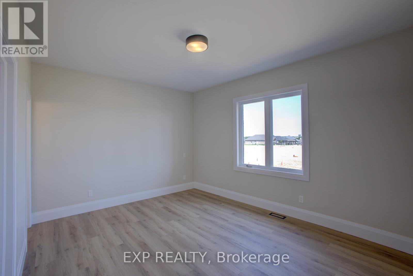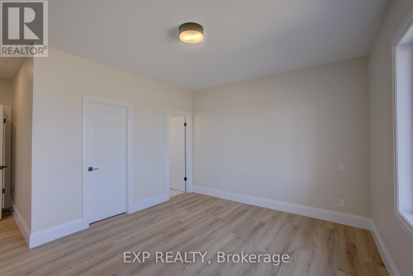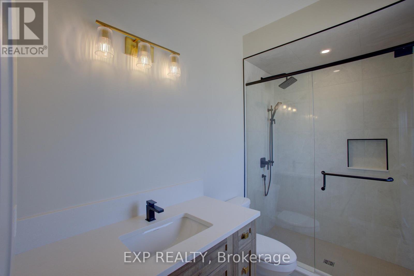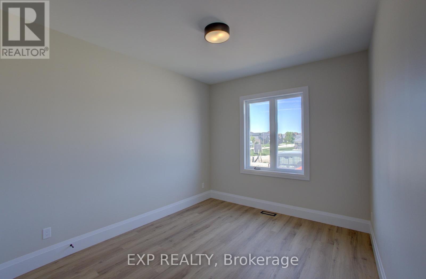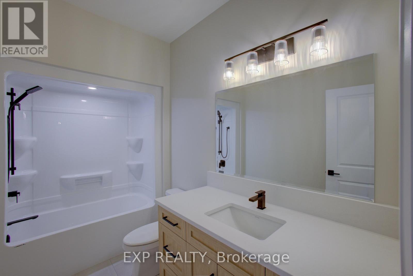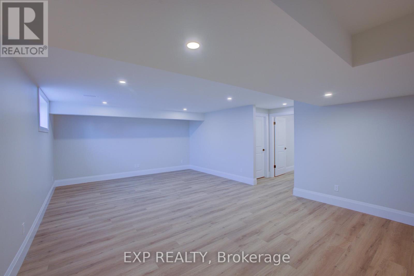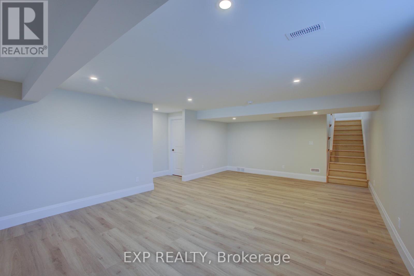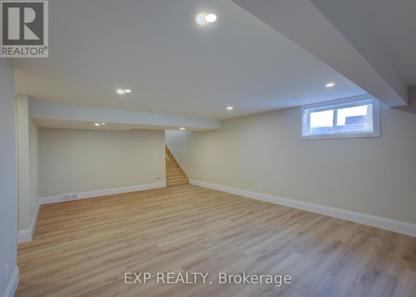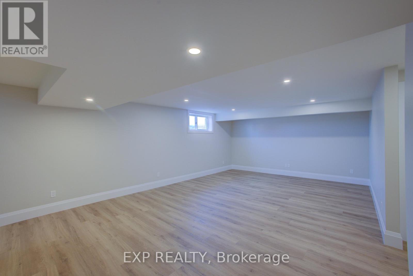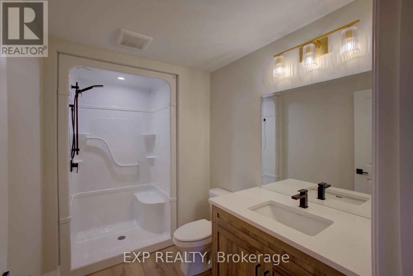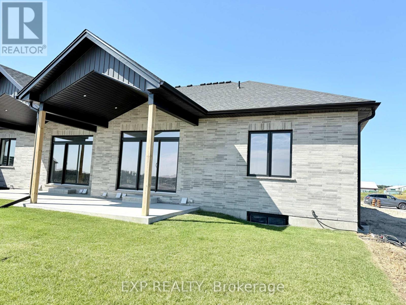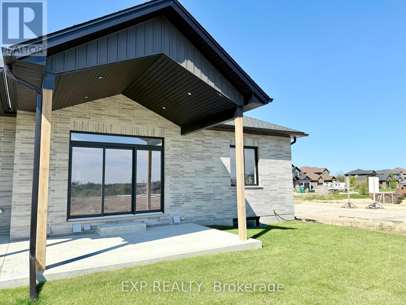91 Bedell Drive Mapleton, Ontario N0G 1P0
$800,000
Downsize without compromise with this gorgeous end unit townhome by Duimering Homes. Tucked at the end of Bedell Drive in Drayton, this newly built bungalow pairs low maintenance living with elevated finishes. A vaulted great room ceiling amplifies light and space (hello, extra windows and 9" ceilings) and centres around a cozy electric fireplace with wood mantle. The gourmet kitchen features quartz counters, custom full height cabinetry, stainless appliances, and an island flowing into the dining and overlooking the family room. Out back enjoy a covered back patio for easy indoor/outdoor living and partial privacy fence. Two generous bedrooms include a serene primary suite with walk in closet and spa inspired ensuite. Practical perks: main floor laundry/mudroom and an attached 2 car garage with a double wide paved driveway. With only one shared wall, added privacy, and a quiet, walkable location, this is single level living without sacrificing style, comfort, or sunlight. (id:61852)
Property Details
| MLS® Number | X12395976 |
| Property Type | Single Family |
| Community Name | Rural Mapleton |
| AmenitiesNearBy | Schools, Place Of Worship, Park |
| CommunityFeatures | Community Centre |
| Features | Irregular Lot Size, Carpet Free, Sump Pump |
| ParkingSpaceTotal | 6 |
| Structure | Patio(s), Porch |
Building
| BathroomTotal | 3 |
| BedroomsAboveGround | 2 |
| BedroomsTotal | 2 |
| Age | New Building |
| Amenities | Fireplace(s) |
| Appliances | Water Heater, Water Meter, Dishwasher, Dryer, Garage Door Opener, Garage Door Opener Remote(s), Microwave, Stove, Washer, Refrigerator |
| ArchitecturalStyle | Bungalow |
| BasementDevelopment | Partially Finished |
| BasementType | Full (partially Finished) |
| ConstructionStyleAttachment | Attached |
| CoolingType | Central Air Conditioning |
| ExteriorFinish | Brick |
| FireProtection | Smoke Detectors |
| FireplacePresent | Yes |
| FireplaceTotal | 1 |
| FoundationType | Poured Concrete |
| HeatingFuel | Natural Gas |
| HeatingType | Forced Air |
| StoriesTotal | 1 |
| SizeInterior | 1500 - 2000 Sqft |
| Type | Row / Townhouse |
| UtilityWater | Municipal Water |
Parking
| Attached Garage | |
| Garage |
Land
| Acreage | No |
| LandAmenities | Schools, Place Of Worship, Park |
| LandscapeFeatures | Landscaped |
| Sewer | Sanitary Sewer |
| SizeDepth | 119 Ft |
| SizeFrontage | 30 Ft |
| SizeIrregular | 30 X 119 Ft |
| SizeTotalText | 30 X 119 Ft |
| SurfaceWater | River/stream |
| ZoningDescription | R3 |
Rooms
| Level | Type | Length | Width | Dimensions |
|---|---|---|---|---|
| Basement | Bathroom | 2.87 m | 1.7 m | 2.87 m x 1.7 m |
| Basement | Utility Room | 4.09 m | 3.66 m | 4.09 m x 3.66 m |
| Basement | Other | 8.89 m | 3.86 m | 8.89 m x 3.86 m |
| Basement | Cold Room | 2.9 m | 1.63 m | 2.9 m x 1.63 m |
| Basement | Recreational, Games Room | 4.67 m | 7.09 m | 4.67 m x 7.09 m |
| Main Level | Foyer | 2.95 m | 1.63 m | 2.95 m x 1.63 m |
| Main Level | Bedroom | 3.66 m | 2.95 m | 3.66 m x 2.95 m |
| Main Level | Bathroom | 3.25 m | 1.63 m | 3.25 m x 1.63 m |
| Main Level | Kitchen | 3.3 m | 3.66 m | 3.3 m x 3.66 m |
| Main Level | Dining Room | 3.66 m | 2.64 m | 3.66 m x 2.64 m |
| Main Level | Living Room | 4.83 m | 4.47 m | 4.83 m x 4.47 m |
| Main Level | Primary Bedroom | 4.37 m | 3.66 m | 4.37 m x 3.66 m |
| Main Level | Bathroom | 2.9 m | 1.7 m | 2.9 m x 1.7 m |
| Main Level | Laundry Room | 3.25 m | 2.13 m | 3.25 m x 2.13 m |
https://www.realtor.ca/real-estate/28846357/91-bedell-drive-mapleton-rural-mapleton
Interested?
Contact us for more information
Jennifer Richardson
Broker
83 Wellington St South #2a
Drayton, Ontario N0G 1P0
