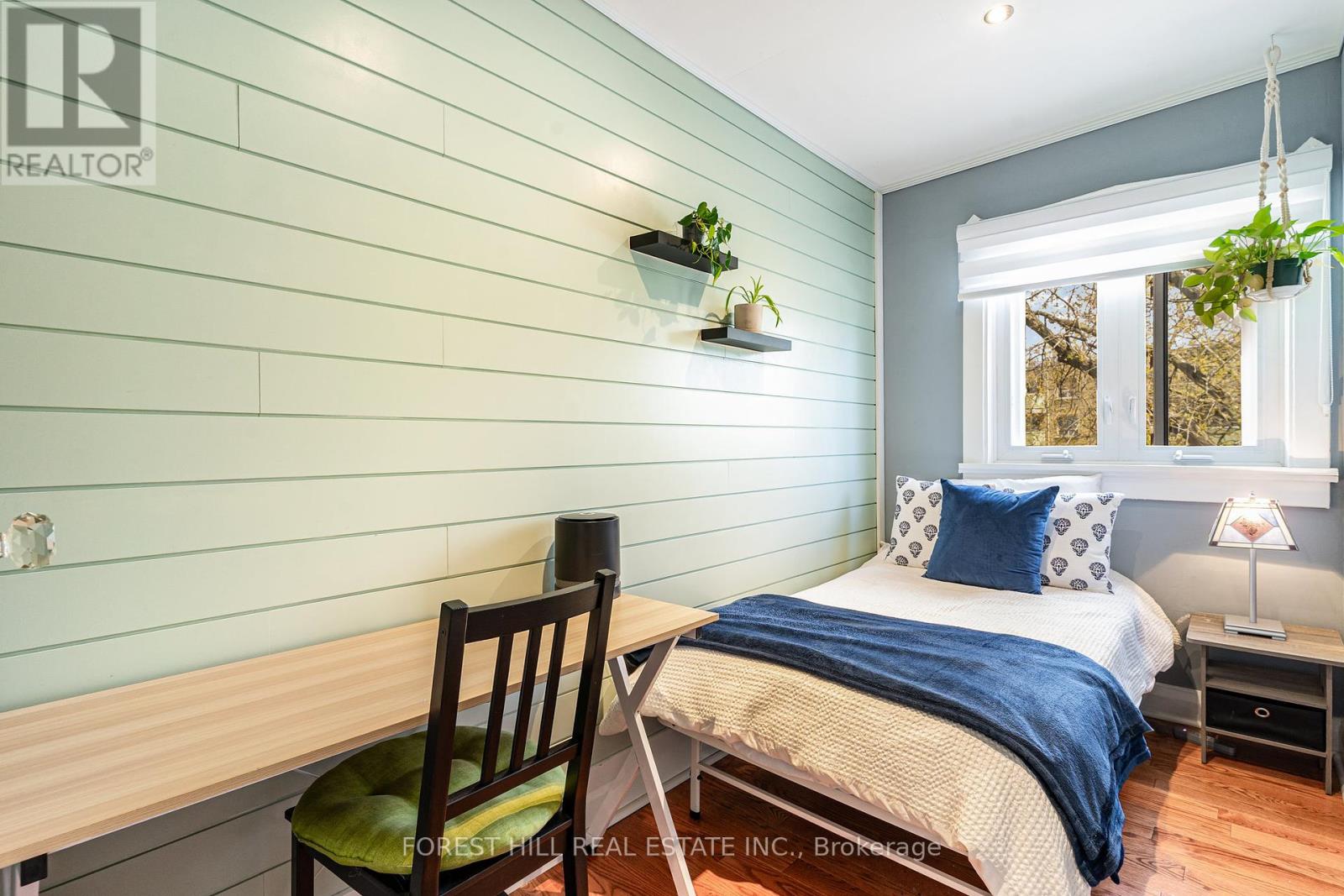91 Alton Avenue Toronto, Ontario M4L 2M3
$999,000
Welcome to your charming Leslieville home! This updated 2-bedroom, 2-bathroom semi-detached house offers a modern kitchen and a brand new lower-level 3-piece bathroom (2024). Enjoy the convenience of a rear Laneway that offers the possible parking and a cozy back yard with a newly renovated lower deck, perfect for relaxing or entertaining.Located in the heart of Leslieville, you're surrounded by vibrant community life and easy access to Greenwood Park, ideal for outdoor activities, picnics and a friendly dog park! The area boasts trendy shops, cafes, and restaurants, ensuring you're never far from entertainment and amenities.This move-in-ready home features a gas fireplace (as is condition), adding warmth and character to your living space. Don't miss out on the opportunity to call this desirable neighbourhood home! (id:61852)
Property Details
| MLS® Number | E12127218 |
| Property Type | Single Family |
| Neigbourhood | Toronto—Danforth |
| Community Name | South Riverdale |
| AmenitiesNearBy | Hospital, Park, Place Of Worship, Schools |
| Features | Lane |
Building
| BathroomTotal | 2 |
| BedroomsAboveGround | 2 |
| BedroomsTotal | 2 |
| Appliances | Dishwasher, Dryer, Microwave, Stove, Washer, Window Coverings, Refrigerator |
| BasementDevelopment | Partially Finished |
| BasementType | N/a (partially Finished) |
| ConstructionStyleAttachment | Semi-detached |
| CoolingType | Central Air Conditioning |
| ExteriorFinish | Aluminum Siding, Brick |
| FireplacePresent | Yes |
| FlooringType | Hardwood, Concrete |
| FoundationType | Concrete |
| HeatingFuel | Natural Gas |
| HeatingType | Forced Air |
| StoriesTotal | 2 |
| SizeInterior | 700 - 1100 Sqft |
| Type | House |
| UtilityWater | Municipal Water |
Parking
| No Garage |
Land
| Acreage | No |
| LandAmenities | Hospital, Park, Place Of Worship, Schools |
| Sewer | Sanitary Sewer |
| SizeDepth | 108 Ft ,8 In |
| SizeFrontage | 13 Ft ,9 In |
| SizeIrregular | 13.8 X 108.7 Ft |
| SizeTotalText | 13.8 X 108.7 Ft |
Rooms
| Level | Type | Length | Width | Dimensions |
|---|---|---|---|---|
| Second Level | Primary Bedroom | 3.76 m | 3.68 m | 3.76 m x 3.68 m |
| Second Level | Bedroom 2 | 1.44 m | 3.45 m | 1.44 m x 3.45 m |
| Lower Level | Recreational, Games Room | 3.76 m | 4.92 m | 3.76 m x 4.92 m |
| Lower Level | Laundry Room | 2.23 m | 2.73 m | 2.23 m x 2.73 m |
| Main Level | Living Room | 3.76 m | 4.76 m | 3.76 m x 4.76 m |
| Main Level | Dining Room | 3.76 m | 3.46 m | 3.76 m x 3.46 m |
| Main Level | Kitchen | 2.23 m | 3.49 m | 2.23 m x 3.49 m |
https://www.realtor.ca/real-estate/28266795/91-alton-avenue-toronto-south-riverdale-south-riverdale
Interested?
Contact us for more information
Christina Baboulas
Salesperson
28a Hazelton Avenue
Toronto, Ontario M5R 2E2
Amanda Miller
Broker
28a Hazelton Avenue
Toronto, Ontario M5R 2E2


































