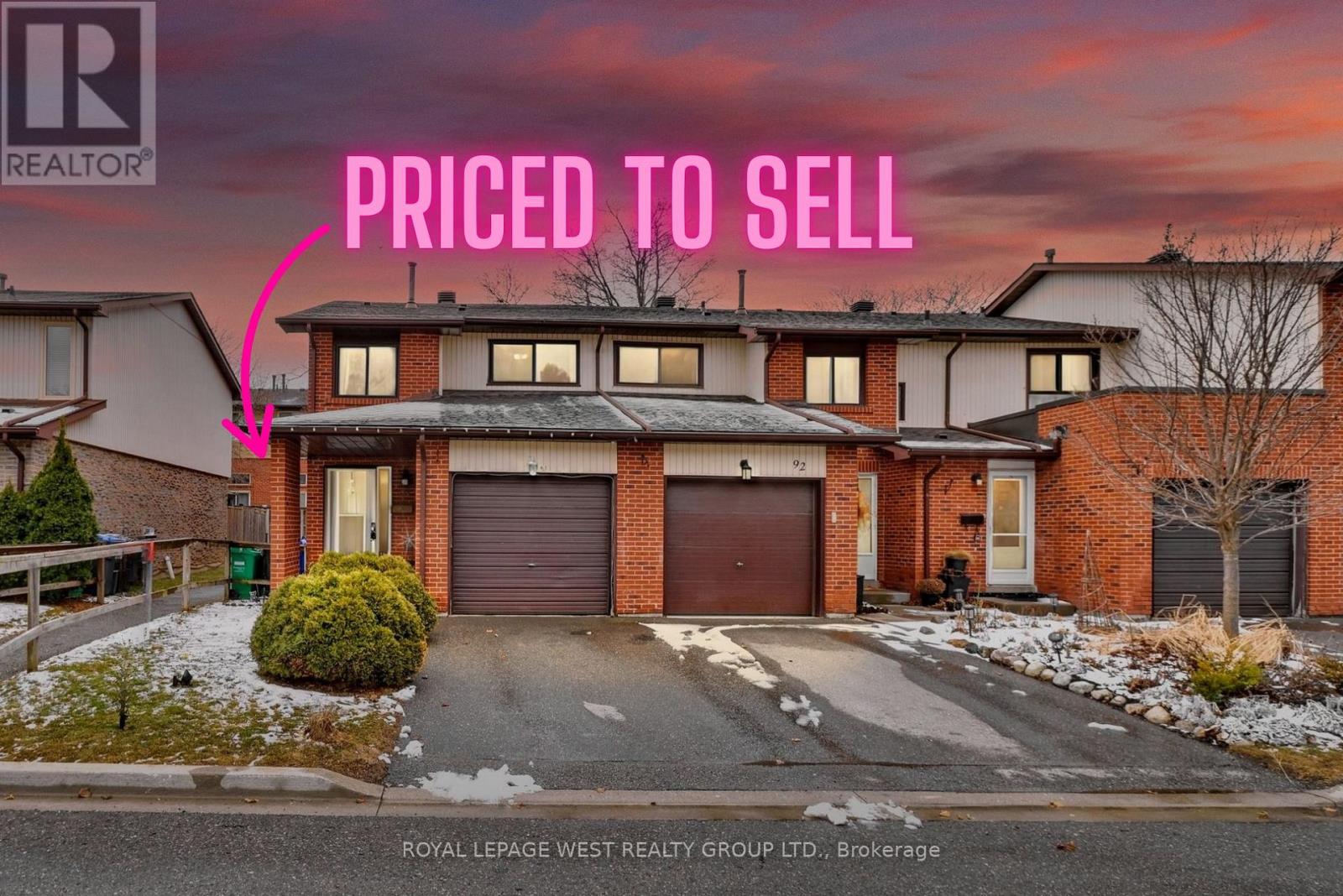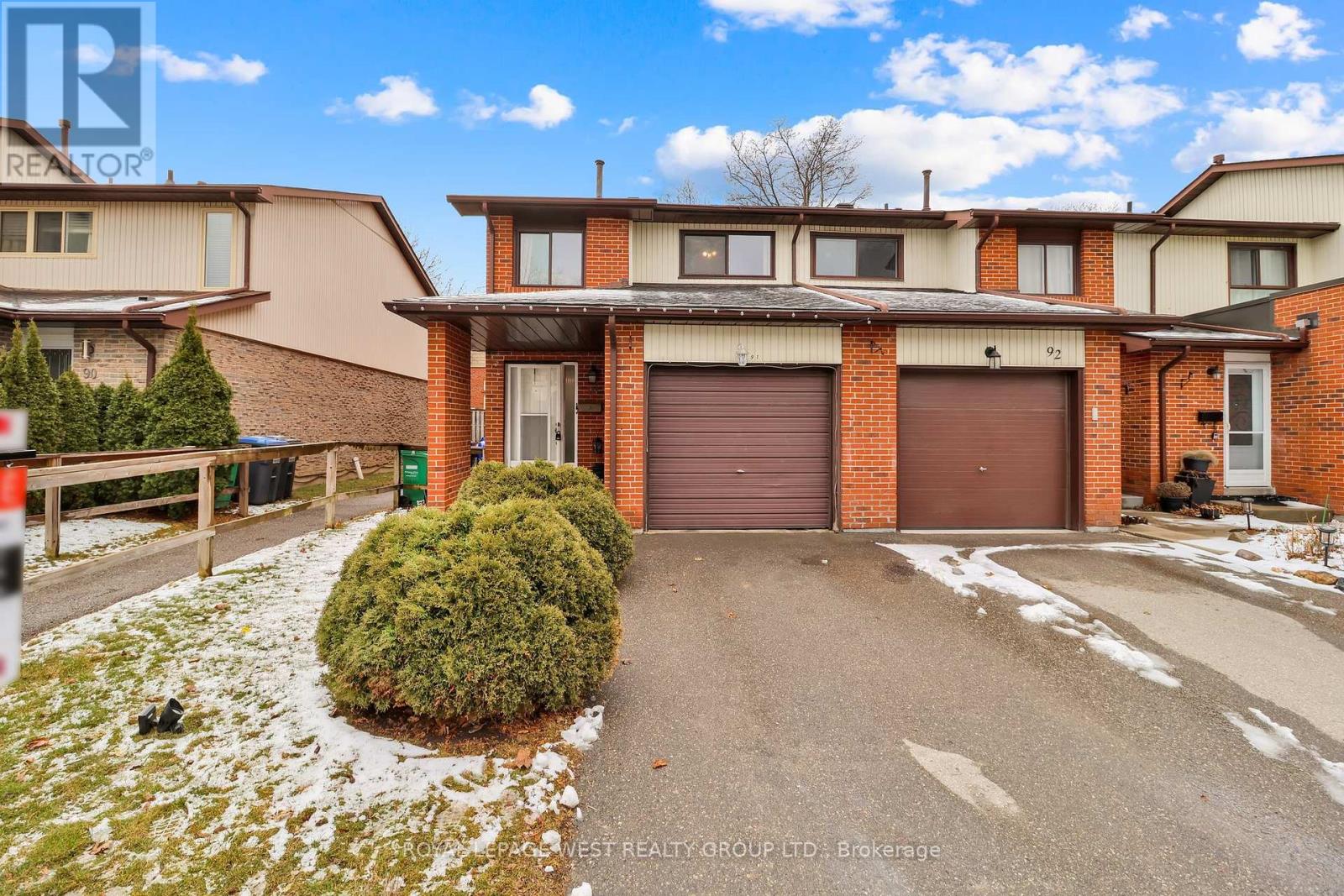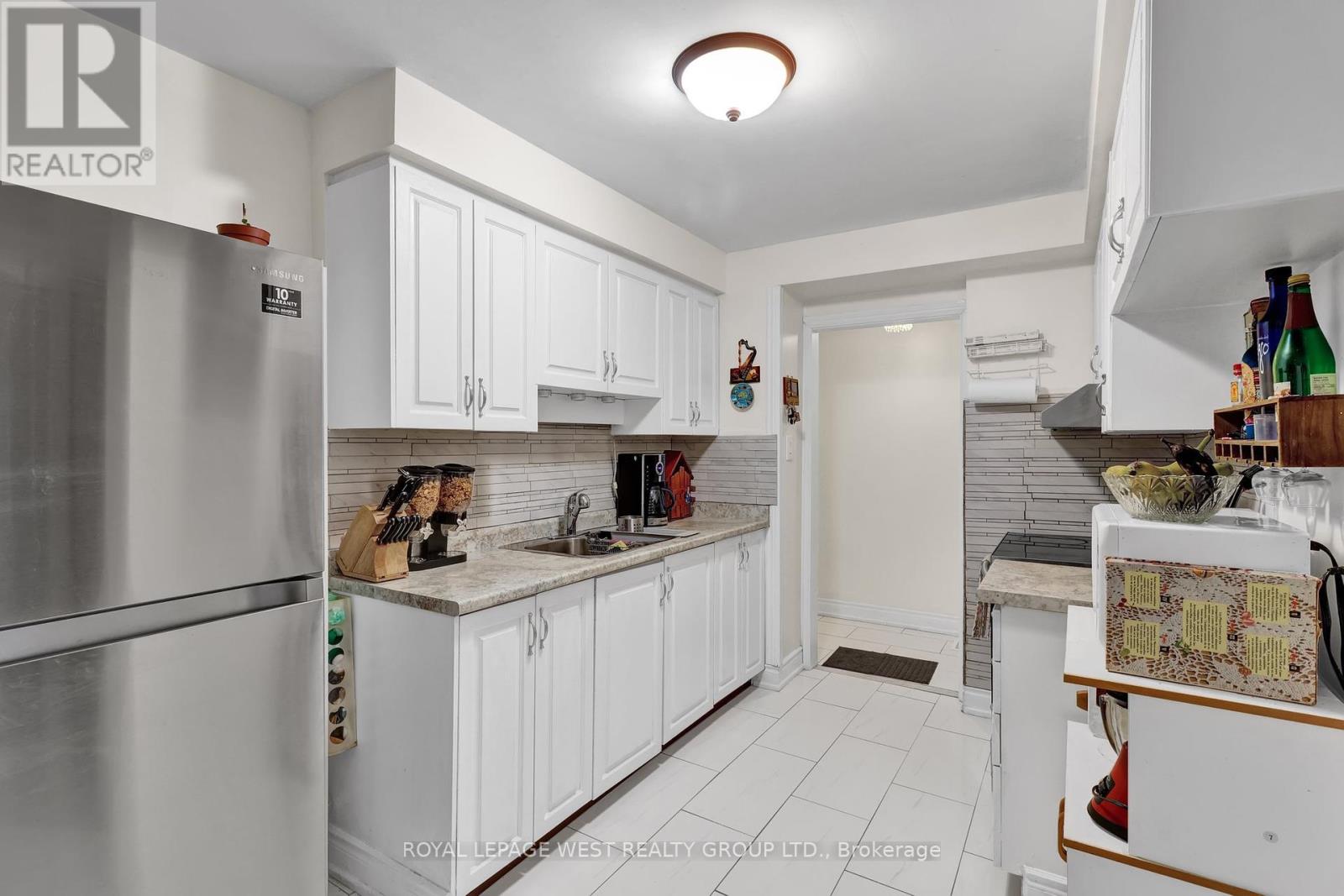91 - 91 Foster Crescent Brampton, Ontario L6V 3M8
$650,000Maintenance, Water, Common Area Maintenance, Cable TV, Insurance, Parking
$480 Monthly
Maintenance, Water, Common Area Maintenance, Cable TV, Insurance, Parking
$480 MonthlyBeautiful corner Townhome in Central Brampton! Like a semi-detached, this end-unit offers extra privacy and a spacious deck and patio, with a mature tree providing wonderful shade in the summer. This home features three bedrooms, two bathrooms, fresh paint (2025), new roof (2024), a modern 2-piece powder room (2022), a renovated 4-piece bathroom (2022), and appliances replaced in 2022. The versatile basement offers great space for a rec room or additional bedroom, complete with a small bar and a utility room with plenty of storage. Located in a highly sought-after community, just steps from Hwy 410, public transit, parks, schools, and shopping. The well-maintained complex offers fantastic amenities, including an outdoor pool, tennis courts, and a recreation room. Maintenance fees include Cable TV and internet. Furnace & hot water tank are with reliance, offering 6 free months of service to new owners. A rare find, don't miss this opportunity! Did we mention Fast Closing? (id:61852)
Open House
This property has open houses!
2:00 pm
Ends at:4:00 pm
2:00 pm
Ends at:4:00 pm
Property Details
| MLS® Number | W12067135 |
| Property Type | Single Family |
| Community Name | Brampton North |
| CommunityFeatures | Pet Restrictions |
| ParkingSpaceTotal | 2 |
Building
| BathroomTotal | 2 |
| BedroomsAboveGround | 3 |
| BedroomsTotal | 3 |
| Appliances | Dryer, Stove, Washer, Refrigerator |
| BasementDevelopment | Finished |
| BasementType | Full (finished) |
| CoolingType | Central Air Conditioning |
| ExteriorFinish | Vinyl Siding, Brick Facing |
| FlooringType | Laminate |
| HalfBathTotal | 1 |
| HeatingFuel | Natural Gas |
| HeatingType | Forced Air |
| StoriesTotal | 2 |
| SizeInterior | 1000 - 1199 Sqft |
| Type | Row / Townhouse |
Parking
| Attached Garage | |
| Garage |
Land
| Acreage | No |
| ZoningDescription | Rm1(a) |
Rooms
| Level | Type | Length | Width | Dimensions |
|---|---|---|---|---|
| Second Level | Primary Bedroom | 13.85 m | 11.25 m | 13.85 m x 11.25 m |
| Second Level | Bedroom 2 | 15.88 m | 8.37 m | 15.88 m x 8.37 m |
| Second Level | Bedroom 3 | 12.57 m | 8.43 m | 12.57 m x 8.43 m |
| Basement | Recreational, Games Room | 17.09 m | 14.63 m | 17.09 m x 14.63 m |
| Basement | Other | 6.99 m | 6.2 m | 6.99 m x 6.2 m |
| Basement | Utility Room | 18.9 m | 17.13 m | 18.9 m x 17.13 m |
| Ground Level | Foyer | 19.23 m | 6.63 m | 19.23 m x 6.63 m |
| Ground Level | Kitchen | 13.25 m | 11.68 m | 13.25 m x 11.68 m |
| Ground Level | Dining Room | 14.63 m | 7 m | 14.63 m x 7 m |
| Ground Level | Living Room | 11.22 m | 9.74 m | 11.22 m x 9.74 m |
Interested?
Contact us for more information
Julio Mendez Salazar
Broker
5040 Dundas Street West
Toronto, Ontario M9A 1B8






















