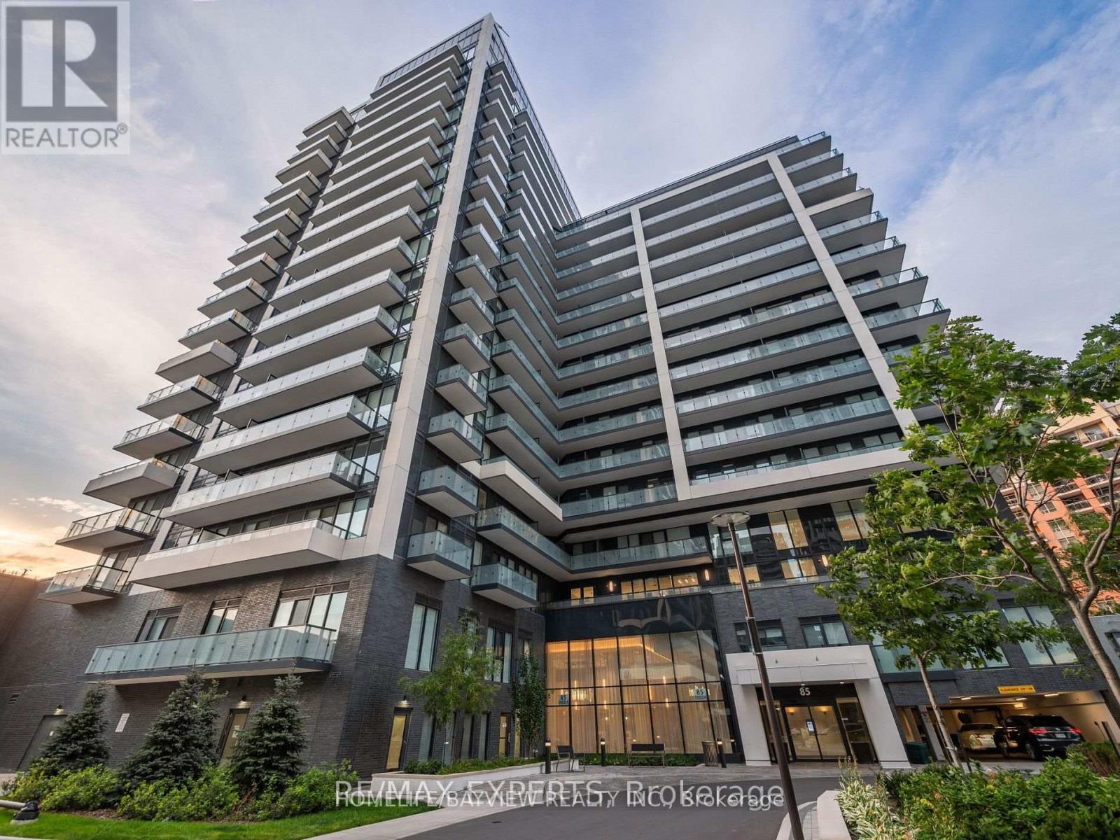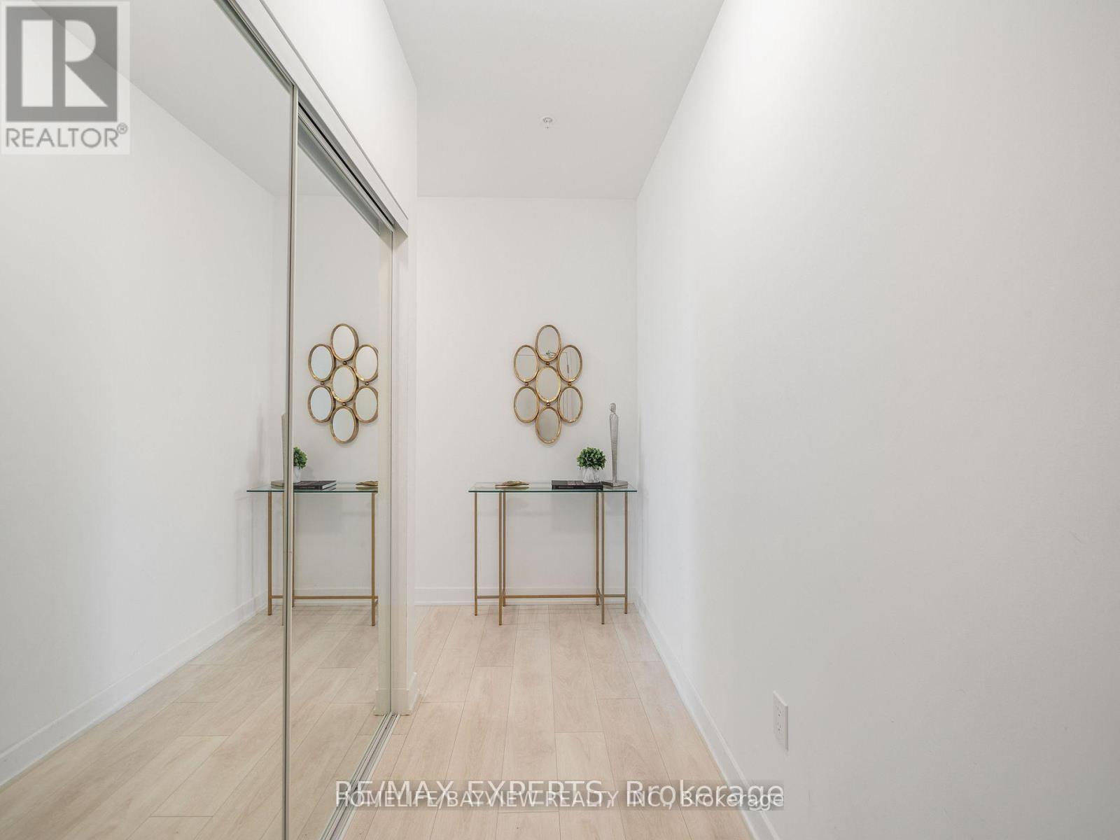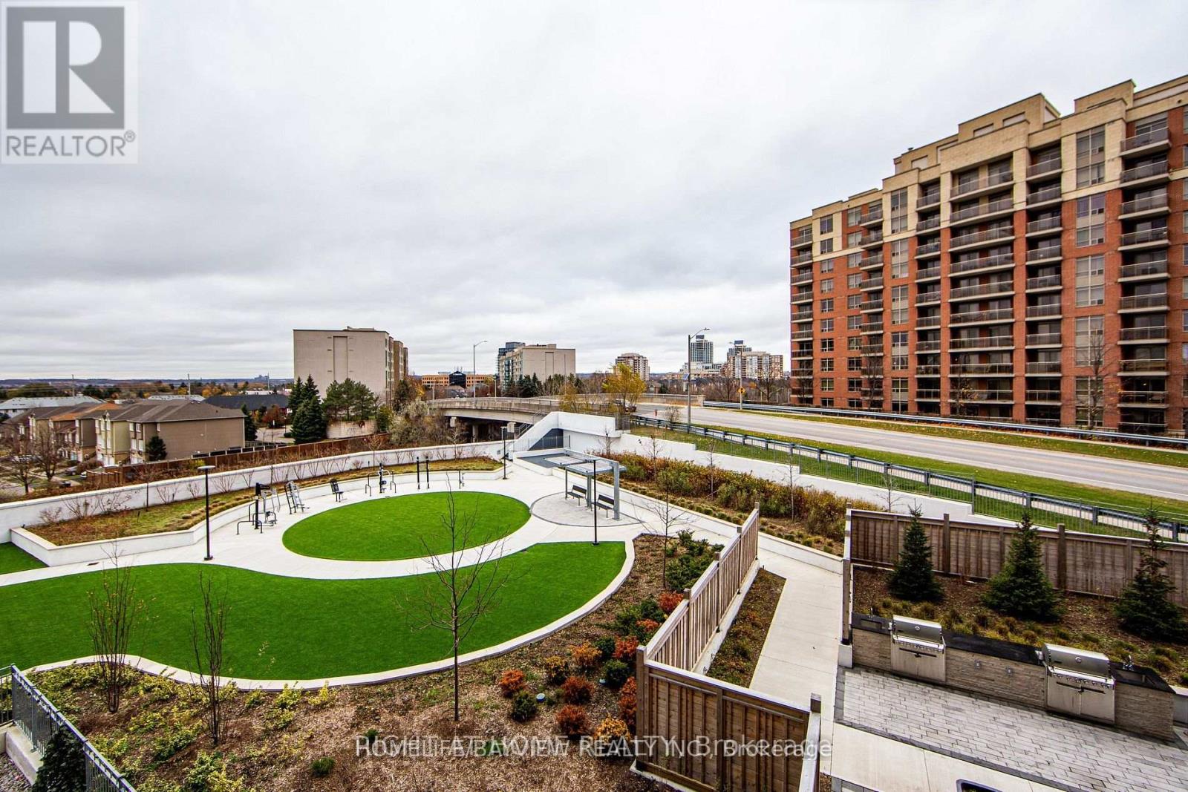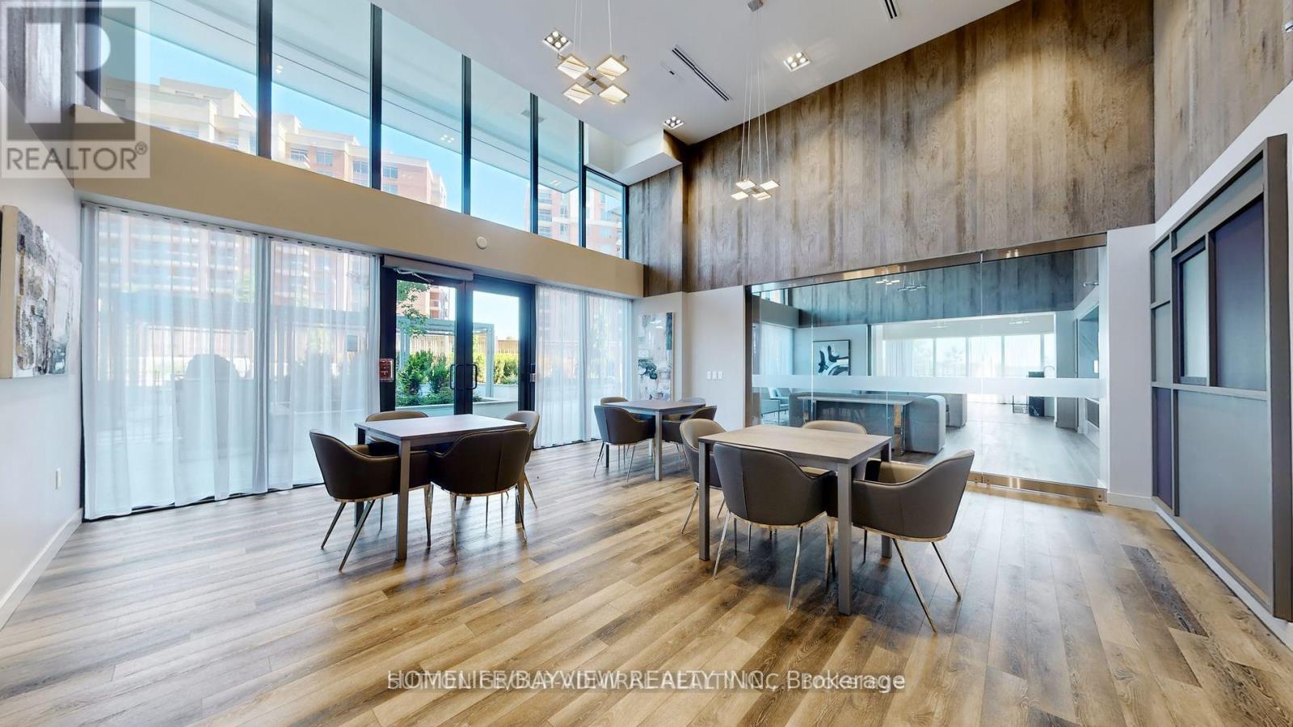909 - 85 Oneida Crescent Richmond Hill, Ontario L4B 0A6
$848,000Maintenance, Heat, Water, Insurance, Parking, Common Area Maintenance
$736.08 Monthly
Maintenance, Heat, Water, Insurance, Parking, Common Area Maintenance
$736.08 MonthlyStunning Corner Unit with Unobstructed Southeast Views! This bright and spacious 2-bedroom + den, 2-bath condo offers 940 sq.ft. of interior space plus 335 sq.ft. of wraparound balcony across two walkouts. Enjoy 9-ft ceilings, premium laminate flooring throughout, and floor-to-ceiling windows that flood the space with natural light. The open-concept layout features an upgraded kitchen with quartz countertops, designer backsplash, and stainless steel appliances. Generously sized bedrooms include a primary suite with walk-in closet, 4-pc ensuite, and private balcony access. Ideally located near the upcoming subway extension, TTC, VIVA, YRT, GO Terminal, Hwy, top schools, shopping, dining, and entertainment. Amenities: 24-hr concierge, full gym, sauna, pet wash station, yoga/dance studio, billiards room, and visitor parking. (id:61852)
Property Details
| MLS® Number | N12178296 |
| Property Type | Single Family |
| Community Name | Langstaff |
| AmenitiesNearBy | Hospital, Park, Schools, Public Transit |
| CommunityFeatures | Pet Restrictions |
| Features | Balcony |
| ParkingSpaceTotal | 1 |
| ViewType | View |
Building
| BathroomTotal | 2 |
| BedroomsAboveGround | 2 |
| BedroomsBelowGround | 1 |
| BedroomsTotal | 3 |
| Age | 0 To 5 Years |
| Amenities | Security/concierge, Exercise Centre, Party Room, Visitor Parking, Storage - Locker |
| Appliances | Window Coverings |
| CoolingType | Central Air Conditioning |
| FlooringType | Laminate |
| HeatingFuel | Natural Gas |
| HeatingType | Forced Air |
| SizeInterior | 900 - 999 Sqft |
| Type | Apartment |
Parking
| Underground | |
| Garage |
Land
| Acreage | No |
| LandAmenities | Hospital, Park, Schools, Public Transit |
Rooms
| Level | Type | Length | Width | Dimensions |
|---|---|---|---|---|
| Main Level | Foyer | 3.3 m | 1.5 m | 3.3 m x 1.5 m |
| Main Level | Kitchen | 3.99 m | 3.07 m | 3.99 m x 3.07 m |
| Main Level | Living Room | 5.48 m | 3.72 m | 5.48 m x 3.72 m |
| Main Level | Primary Bedroom | 3.22 m | 3.13 m | 3.22 m x 3.13 m |
| Main Level | Bedroom 2 | 3.25 m | 2.85 m | 3.25 m x 2.85 m |
| Main Level | Den | Measurements not available |
https://www.realtor.ca/real-estate/28377861/909-85-oneida-crescent-richmond-hill-langstaff-langstaff
Interested?
Contact us for more information
Elham Ghaderian
Broker
505 Hwy 7 Suite 201
Thornhill, Ontario L3T 7T1








































