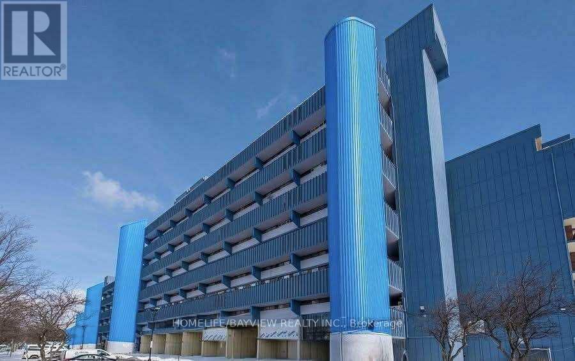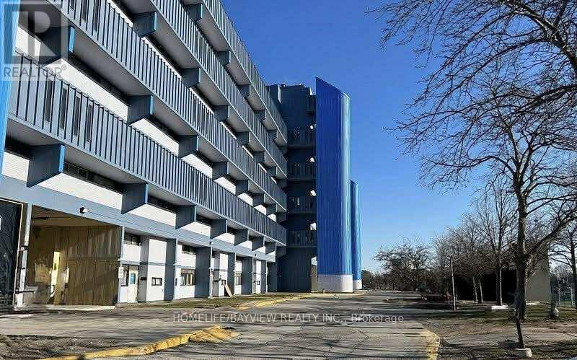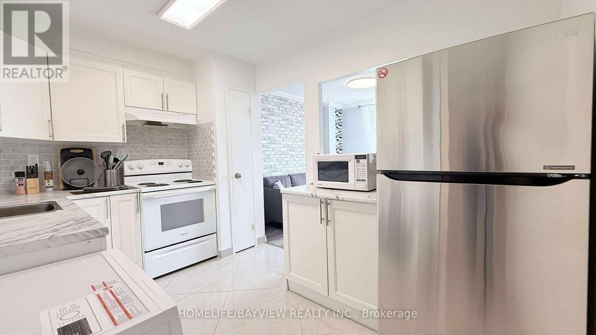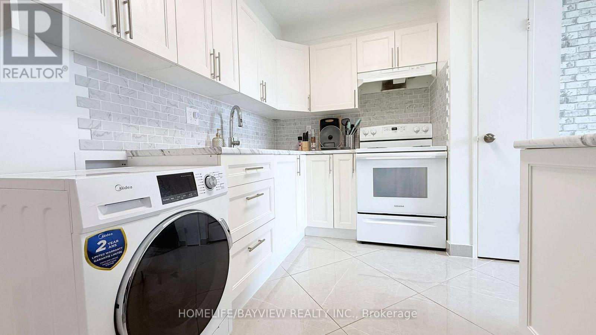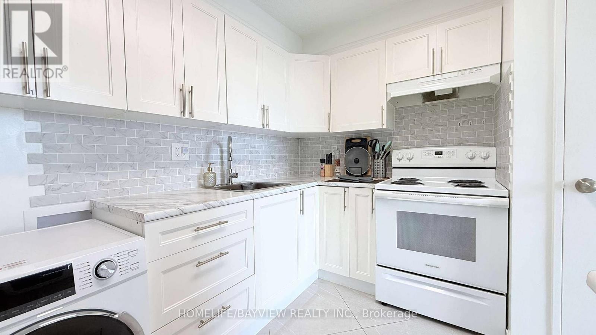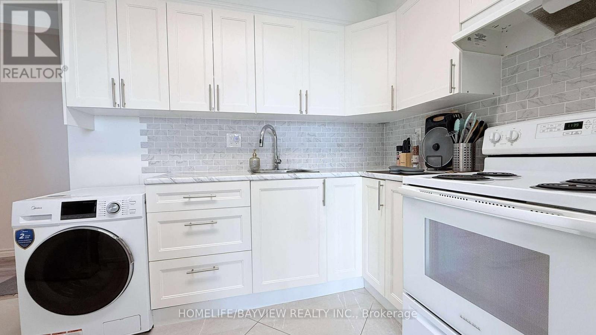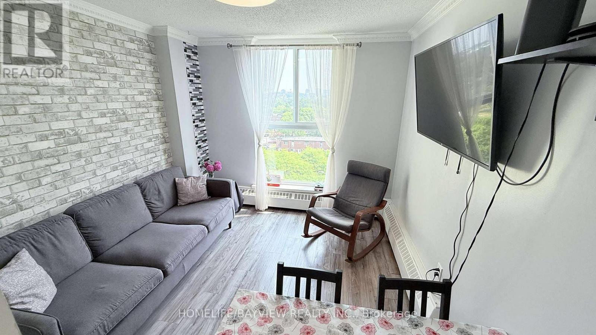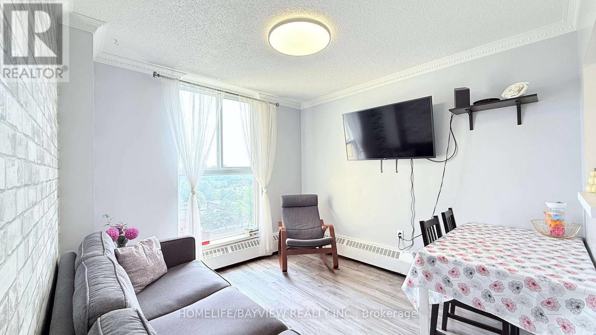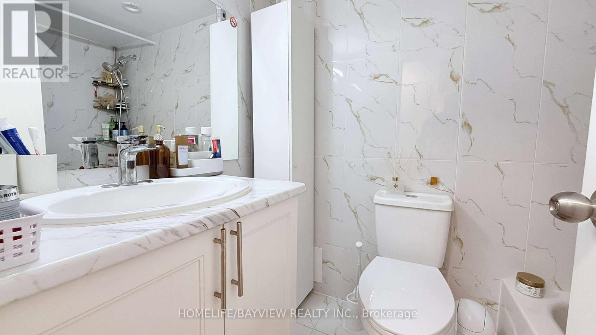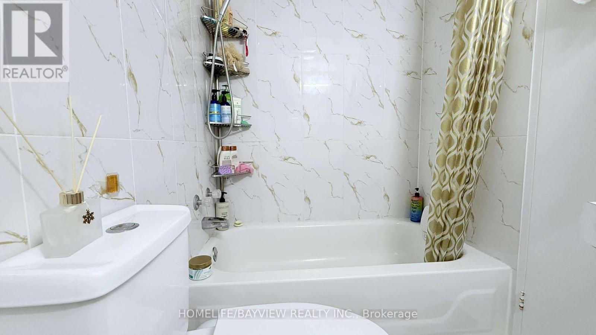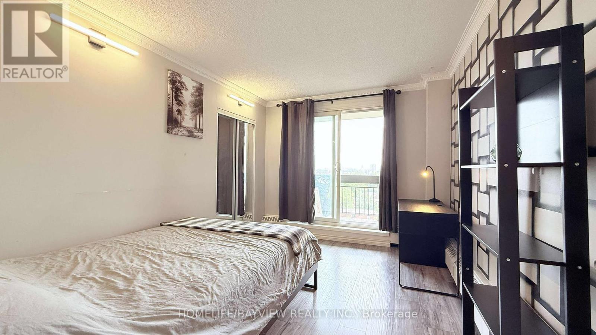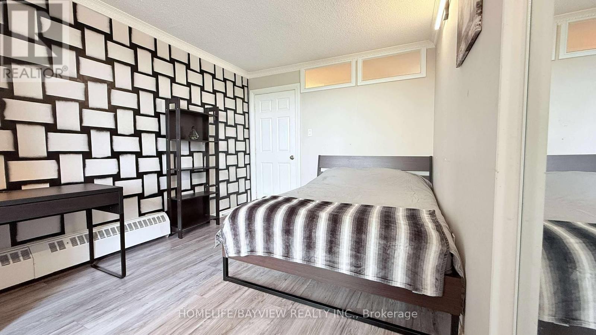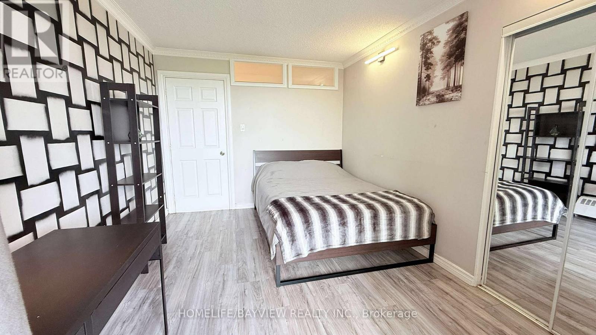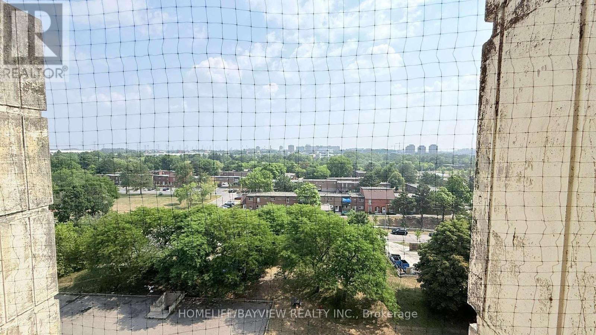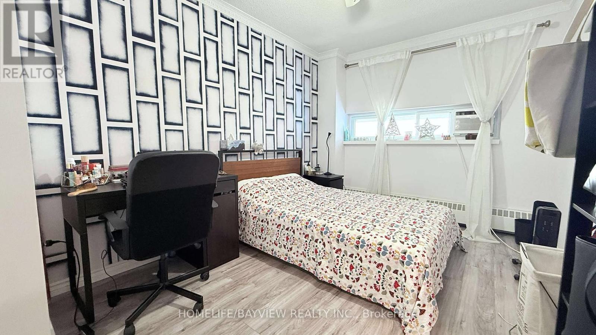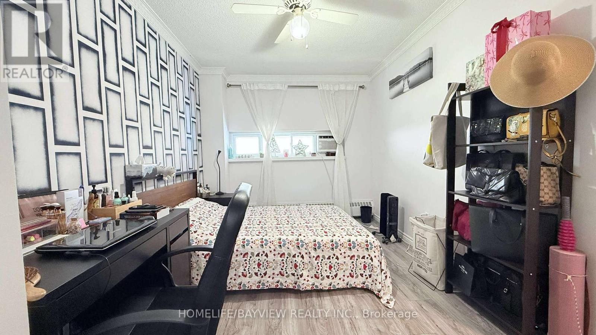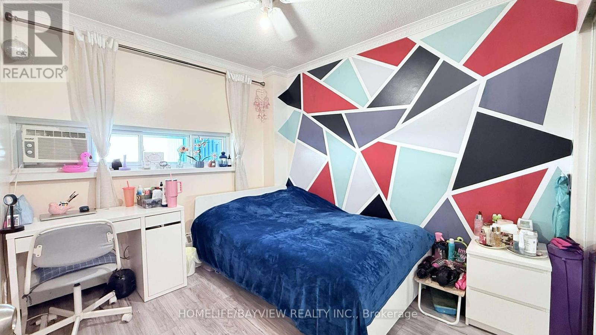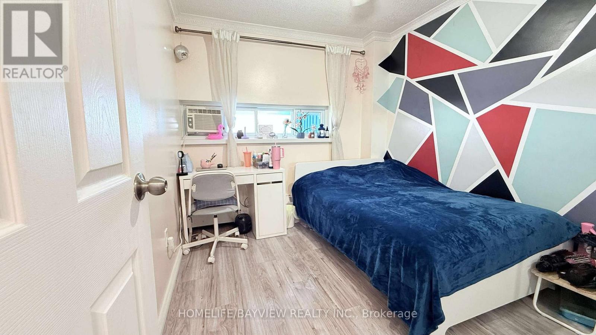909 - 4645 Jane Street Toronto, Ontario M3N 2K9
$349,000Maintenance, Common Area Maintenance, Heat, Insurance, Parking, Water
$802.37 Monthly
Maintenance, Common Area Maintenance, Heat, Insurance, Parking, Water
$802.37 MonthlyPrime North York Location! Beautifully renovated and freshly painted, this bright and inviting condo offers modern finishes, abundant natural light, and a smart layout. it has been thoughtfully converted into 3 bedrooms, perfect for larger families, students, or generating rental income.1 Underground Parking Space + Locker. Private balcony with clear east-facing view. New windows , Very clean and move-in ready. Including an indoor pool, gym, sauna, recreation room, BBQ area, visitor parking, and security system. TTC bus stop right outside (24-hour service)Steps to Pioneer Village Subway Station and York University... Walking distance to Black Creek Pioneer Village, shopping, schools, parks, and recreation centre. Quick access to Hwy 400 & Finch Ave for easy commuting. Low property taxes .. Why You'll Love It: This unit combines space, convenience, and value...ideal for first-time buyers, families, or investors looking for strong rental potential near York University and major transit. (id:61852)
Property Details
| MLS® Number | W12343382 |
| Property Type | Single Family |
| Neigbourhood | Black Creek |
| Community Name | Black Creek |
| AmenitiesNearBy | Public Transit, Schools, Park |
| CommunityFeatures | Pets Allowed With Restrictions, School Bus, Community Centre |
| Features | Balcony, Carpet Free |
| ParkingSpaceTotal | 1 |
Building
| BathroomTotal | 1 |
| BedroomsAboveGround | 3 |
| BedroomsTotal | 3 |
| Amenities | Exercise Centre, Visitor Parking, Storage - Locker |
| Appliances | Dryer, Stove, Washer, Refrigerator |
| BasementType | None |
| CoolingType | None |
| ExteriorFinish | Brick |
| FlooringType | Laminate, Tile |
| HeatingFuel | Electric |
| HeatingType | Radiant Heat |
| SizeInterior | 800 - 899 Sqft |
| Type | Apartment |
Parking
| Underground | |
| Garage |
Land
| Acreage | No |
| LandAmenities | Public Transit, Schools, Park |
| ZoningDescription | Residential |
Rooms
| Level | Type | Length | Width | Dimensions |
|---|---|---|---|---|
| Flat | Living Room | 5.8 m | 3.6 m | 5.8 m x 3.6 m |
| Flat | Dining Room | 5.8 m | 3.6 m | 5.8 m x 3.6 m |
| Flat | Kitchen | 5.8 m | 3.6 m | 5.8 m x 3.6 m |
| Flat | Bedroom | 4 m | 3 m | 4 m x 3 m |
| Flat | Bedroom 2 | 4.2 m | 2.75 m | 4.2 m x 2.75 m |
| Flat | Bedroom 3 | 3.1 m | 2.8 m | 3.1 m x 2.8 m |
https://www.realtor.ca/real-estate/28731006/909-4645-jane-street-toronto-black-creek-black-creek
Interested?
Contact us for more information
Allen Saghatchi
Broker
505 Hwy 7 Suite 201
Thornhill, Ontario L3T 7T1
Sara Saadat Manesh
Salesperson
505 Hwy 7 Suite 201
Thornhill, Ontario L3T 7T1
