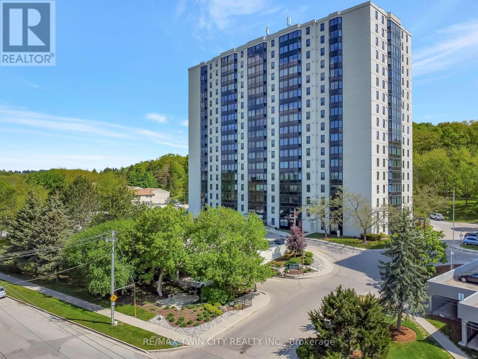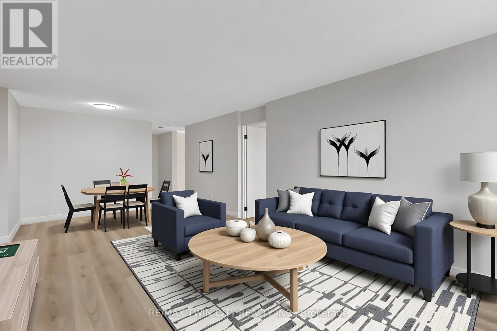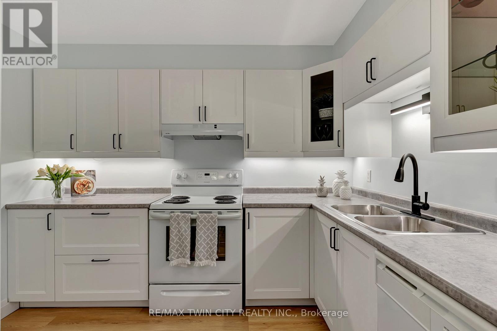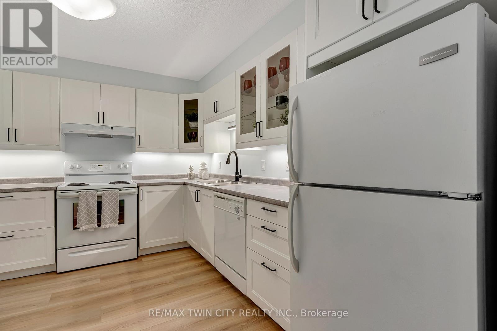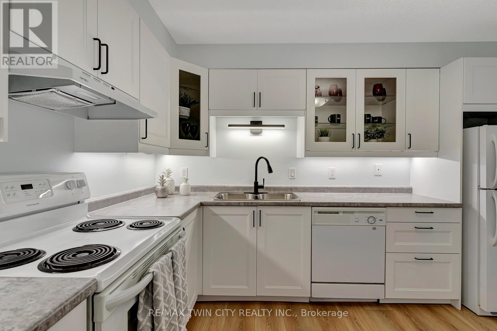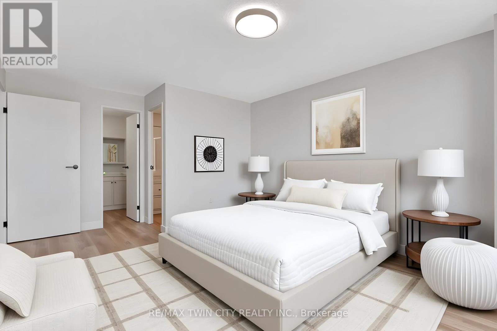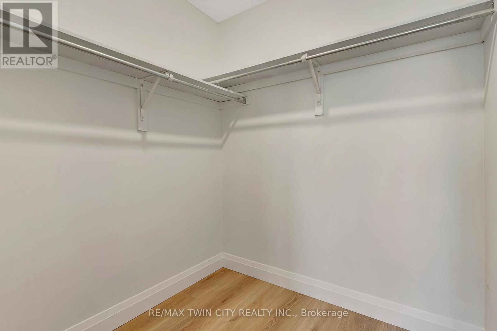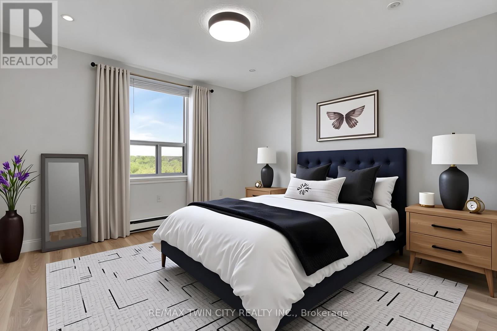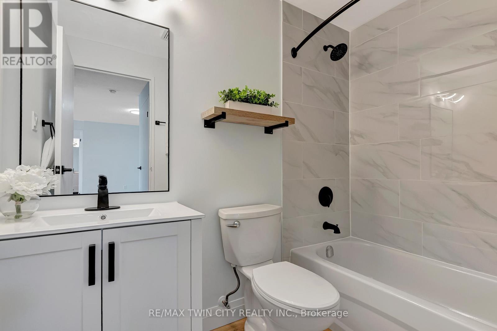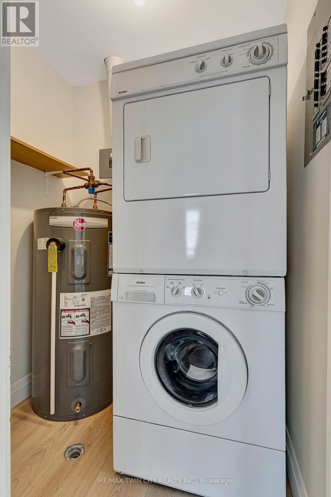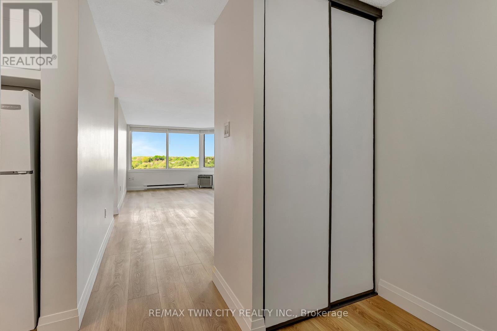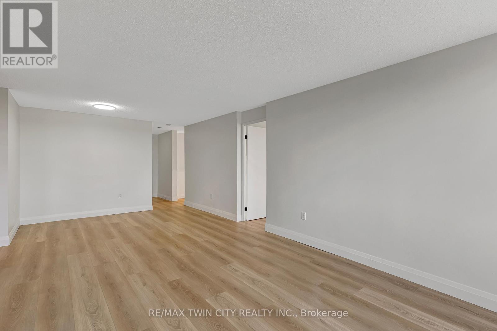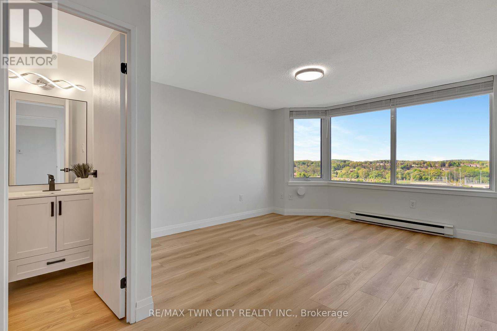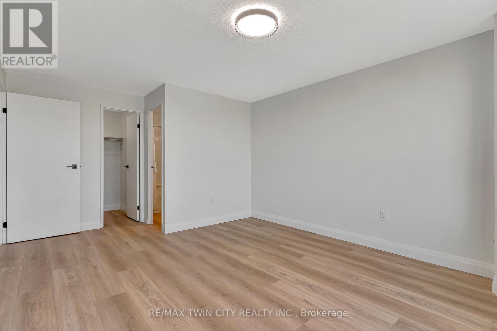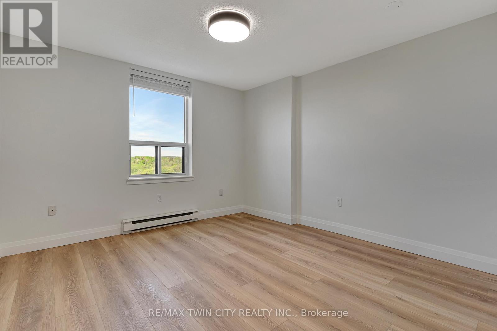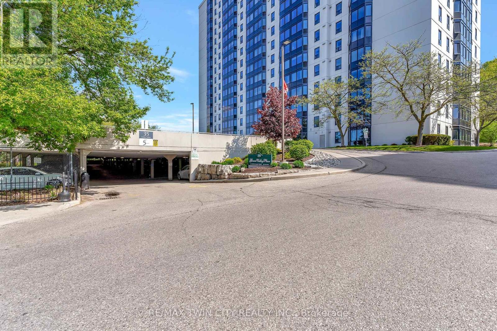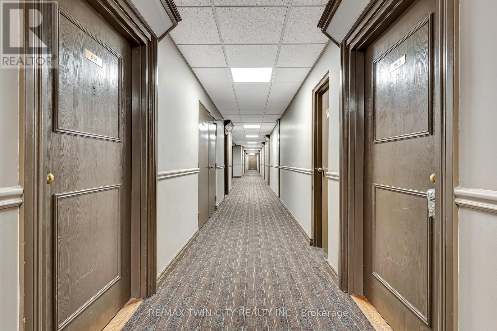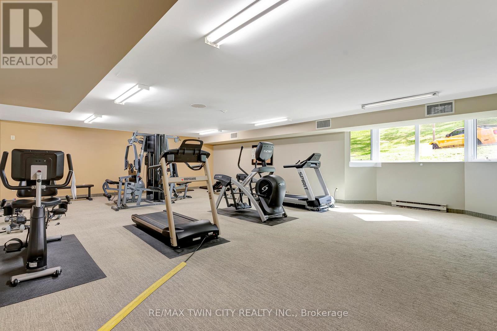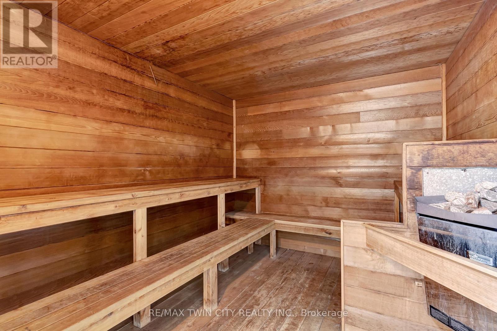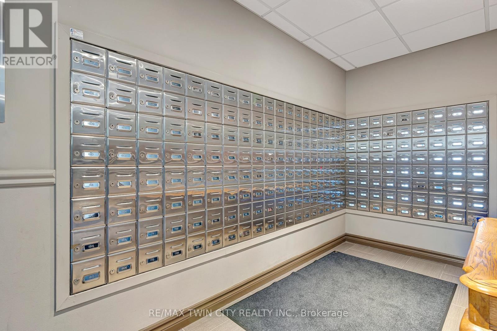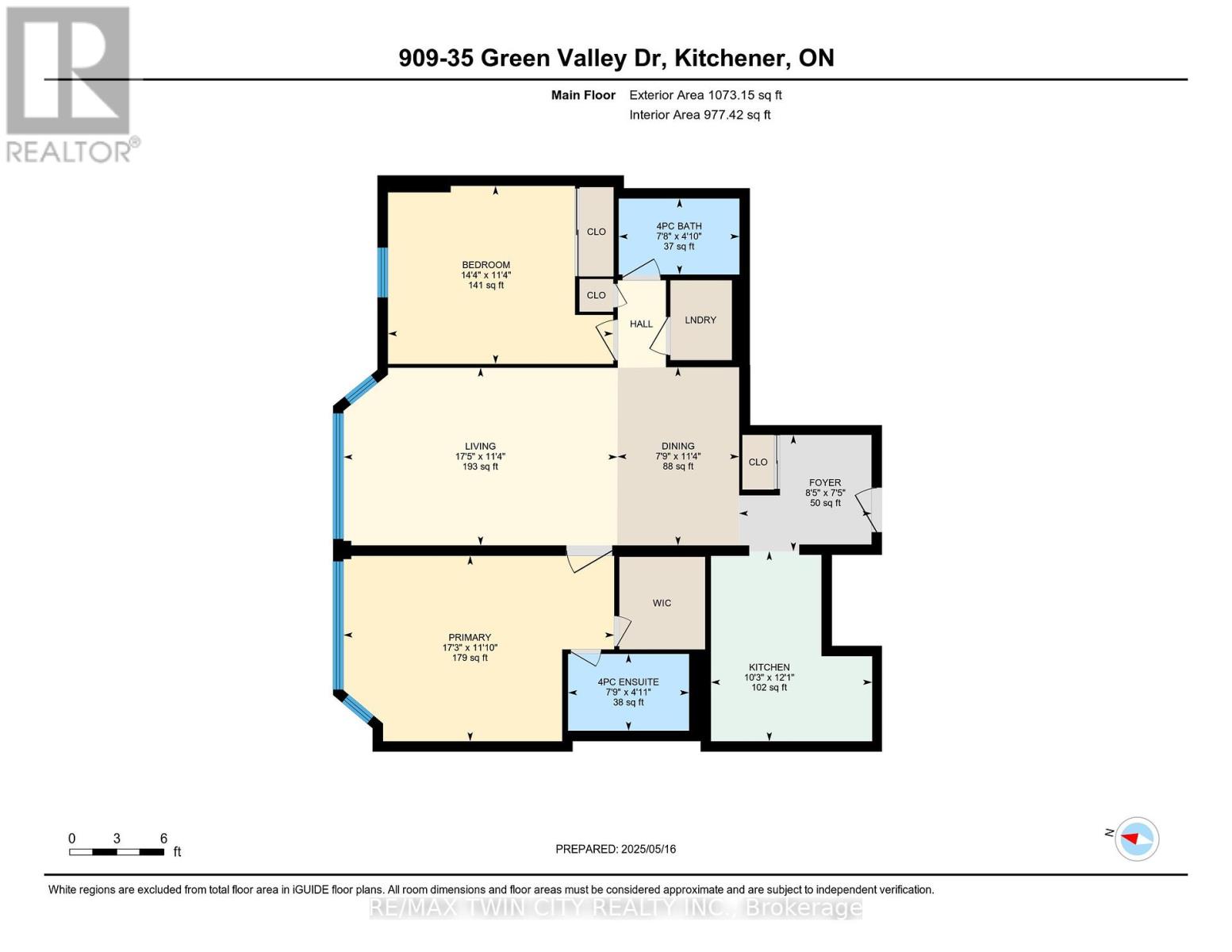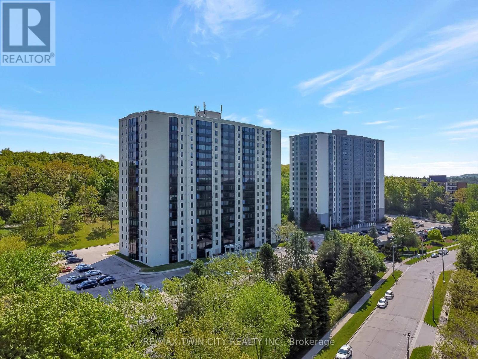909 - 35 Green Valley Drive Kitchener, Ontario N2P 2A5
$429,900Maintenance, Common Area Maintenance, Water
$557.10 Monthly
Maintenance, Common Area Maintenance, Water
$557.10 MonthlyBeautifully Renovated 9th-Floor Condo with Scenic ViewsWelcome to this stunning, fully updated condo located in a freshly modernized building featuring new windows, elevators, and excellent amenities including a large gym, sauna, and meeting room. This bright and secure 9th-floor unit offers expansive views and a completely renovated interiorfeaturing new flooring, fresh paint, a sleek new kitchen, updated bathrooms, and new blinds throughout. Enjoy the comfort and convenience of a prime location just minutes from shopping, Conestoga College, and all amenities. A perfect blend of style, comfort, and location! (id:61852)
Property Details
| MLS® Number | X12154484 |
| Property Type | Single Family |
| Neigbourhood | Pioneer Park |
| AmenitiesNearBy | Public Transit, Place Of Worship |
| CommunityFeatures | Pet Restrictions, School Bus |
| EquipmentType | Water Heater - Electric |
| Features | In Suite Laundry |
| ParkingSpaceTotal | 1 |
| RentalEquipmentType | Water Heater - Electric |
Building
| BathroomTotal | 2 |
| BedroomsAboveGround | 2 |
| BedroomsTotal | 2 |
| Amenities | Exercise Centre, Sauna, Party Room, Storage - Locker |
| Appliances | Water Heater, Dishwasher, Dryer, Stove, Washer, Refrigerator |
| CoolingType | Wall Unit |
| ExteriorFinish | Brick Veneer, Concrete Block |
| FireProtection | Monitored Alarm |
| HeatingFuel | Electric |
| HeatingType | Baseboard Heaters |
| SizeInterior | 1000 - 1199 Sqft |
| Type | Apartment |
Parking
| Underground | |
| No Garage |
Land
| Acreage | No |
| LandAmenities | Public Transit, Place Of Worship |
| ZoningDescription | R2dc5 |
Rooms
| Level | Type | Length | Width | Dimensions |
|---|---|---|---|---|
| Main Level | Primary Bedroom | 5.26 m | 3.61 m | 5.26 m x 3.61 m |
| Main Level | Bathroom | 2.36 m | 1.5 m | 2.36 m x 1.5 m |
| Main Level | Bedroom 2 | 4.37 m | 3.45 m | 4.37 m x 3.45 m |
| Main Level | Bathroom | 2.34 m | 1.47 m | 2.34 m x 1.47 m |
| Main Level | Living Room | 5.31 m | 3.45 m | 5.31 m x 3.45 m |
| Main Level | Dining Room | 2.36 m | 3.45 m | 2.36 m x 3.45 m |
| Main Level | Kitchen | 3.12 m | 3.68 m | 3.12 m x 3.68 m |
https://www.realtor.ca/real-estate/28326115/909-35-green-valley-drive-kitchener
Interested?
Contact us for more information
Kathy Long
Salesperson
1400 Bishop St N Unit B
Cambridge, Ontario N1R 6W8
