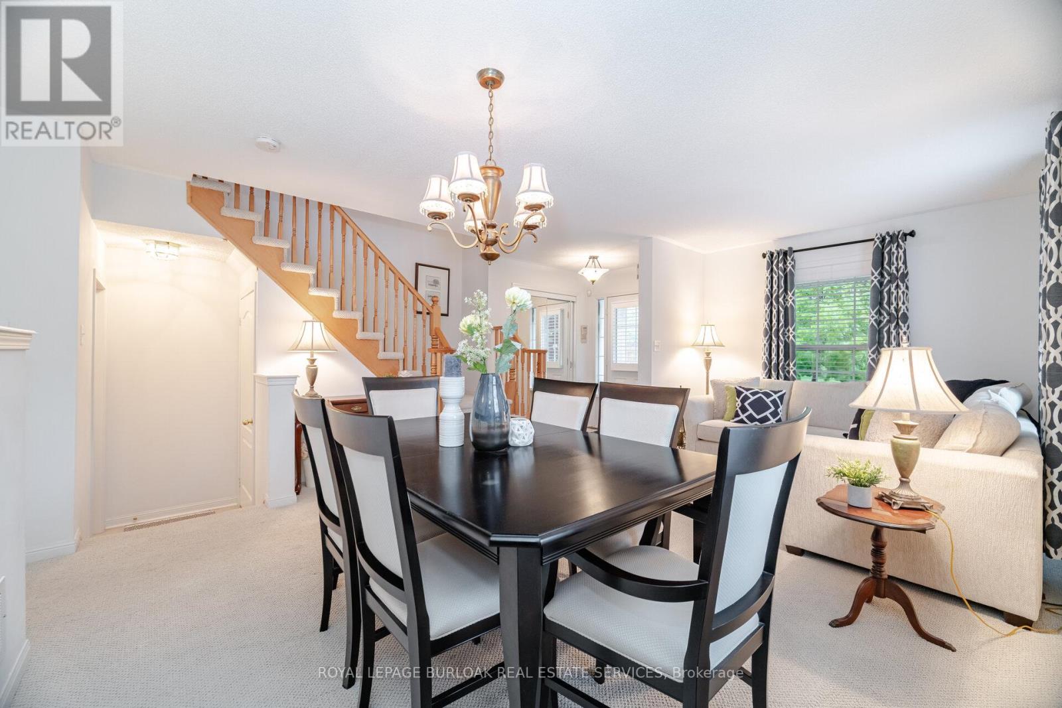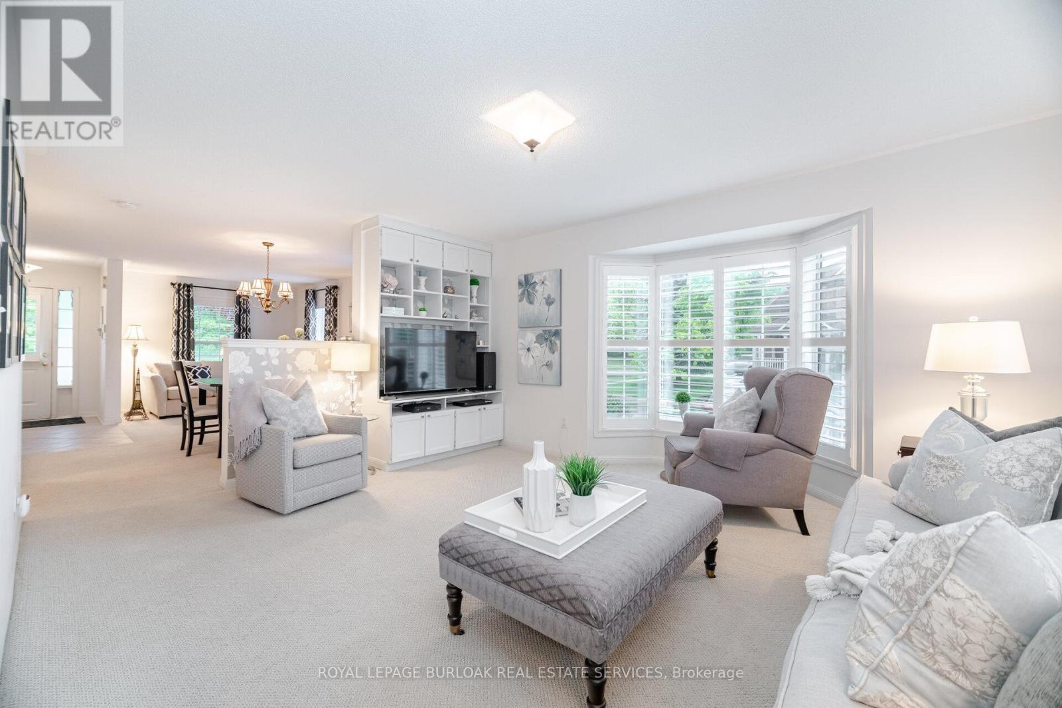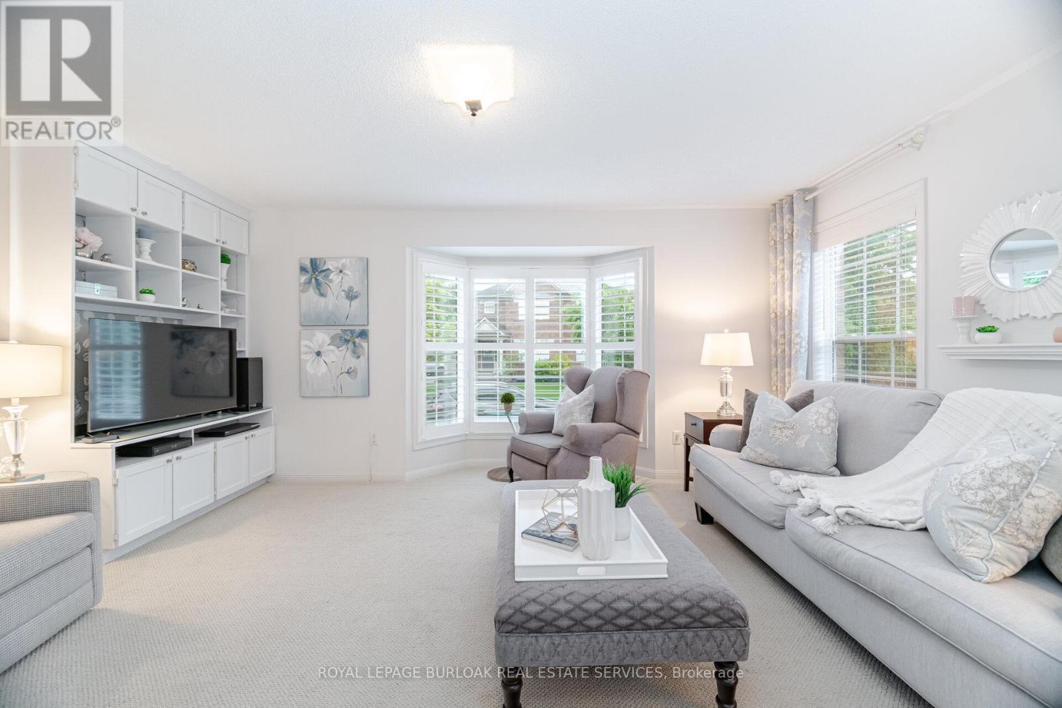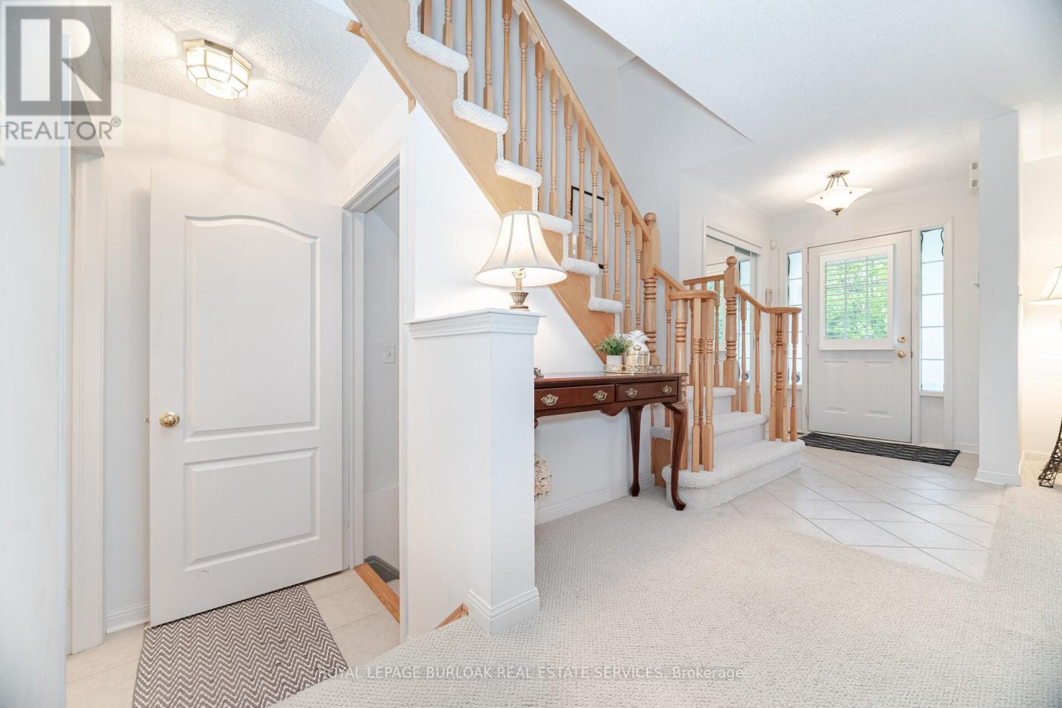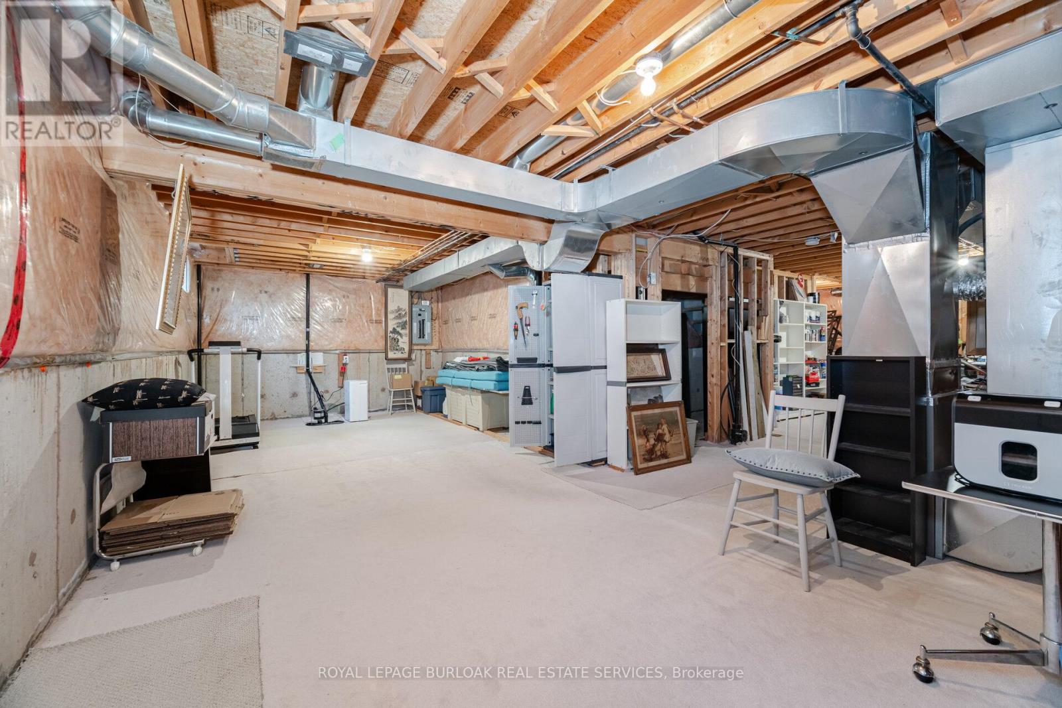908 Lancaster Boulevard Milton, Ontario L9T 6A4
$1,095,000
Nestled on a premium corner lot, this charming 3 bedroom, 2.5-bath home offers peaceful living in a quiet, friendly neighbourhood. Enjoy forest views right from your front porch, perfect for morning coffee. Natural light fills the spacious interior, creating a warm, inviting atmosphere throughout. The bright, fenced backyard is ideal for relaxing or entertaining, while nearby walking trails and parks offer easy outdoor escapes. Located on a serene street, this home includes a quaint front porch and a one-car garage, blending comfort, nature, and convenience in one beautiful setting! (id:61852)
Property Details
| MLS® Number | W12167592 |
| Property Type | Single Family |
| Community Name | 1023 - BE Beaty |
| AmenitiesNearBy | Park, Schools |
| Features | Wooded Area, Irregular Lot Size, Sump Pump |
| ParkingSpaceTotal | 2 |
Building
| BathroomTotal | 2 |
| BedroomsAboveGround | 3 |
| BedroomsTotal | 3 |
| Age | 16 To 30 Years |
| Appliances | Garage Door Opener Remote(s), Blinds, Dishwasher, Dryer, Stove, Washer, Refrigerator |
| BasementDevelopment | Unfinished |
| BasementType | Full (unfinished) |
| ConstructionStyleAttachment | Detached |
| CoolingType | Central Air Conditioning |
| ExteriorFinish | Brick |
| FoundationType | Poured Concrete |
| HalfBathTotal | 2 |
| HeatingFuel | Natural Gas |
| HeatingType | Forced Air |
| StoriesTotal | 2 |
| SizeInterior | 1500 - 2000 Sqft |
| Type | House |
| UtilityWater | Municipal Water |
Parking
| Attached Garage | |
| Garage |
Land
| Acreage | No |
| LandAmenities | Park, Schools |
| Sewer | Sanitary Sewer |
| SizeDepth | 80 Ft ,6 In |
| SizeFrontage | 40 Ft ,3 In |
| SizeIrregular | 40.3 X 80.5 Ft ; 27.66 Ft X 80.51 Ft X 45.63 Ft X 64.48 F |
| SizeTotalText | 40.3 X 80.5 Ft ; 27.66 Ft X 80.51 Ft X 45.63 Ft X 64.48 F |
| ZoningDescription | Rmd1 |
Rooms
| Level | Type | Length | Width | Dimensions |
|---|---|---|---|---|
| Second Level | Primary Bedroom | 5.54 m | 3.7 m | 5.54 m x 3.7 m |
| Second Level | Bathroom | 2.73 m | 3.23 m | 2.73 m x 3.23 m |
| Second Level | Bedroom 2 | 4.14 m | 2.71 m | 4.14 m x 2.71 m |
| Second Level | Bedroom 3 | 3.29 m | 2.96 m | 3.29 m x 2.96 m |
| Second Level | Office | 2.01 m | 2.45 m | 2.01 m x 2.45 m |
| Main Level | Living Room | 3.46 m | 2.96 m | 3.46 m x 2.96 m |
| Main Level | Dining Room | 2.35 m | 4.4 m | 2.35 m x 4.4 m |
| Main Level | Foyer | 2.01 m | 1.77 m | 2.01 m x 1.77 m |
| Main Level | Family Room | 5.18 m | 4.21 m | 5.18 m x 4.21 m |
https://www.realtor.ca/real-estate/28354377/908-lancaster-boulevard-milton-be-beaty-1023-be-beaty
Interested?
Contact us for more information
Amanda Smith
Salesperson










