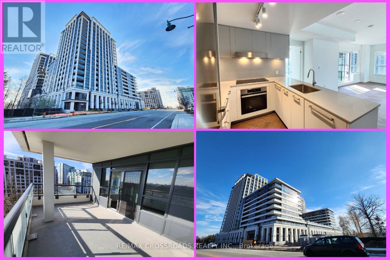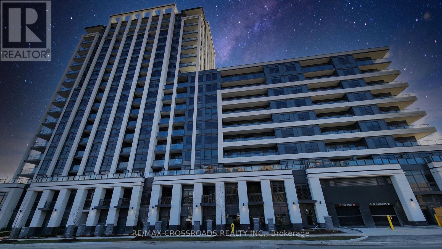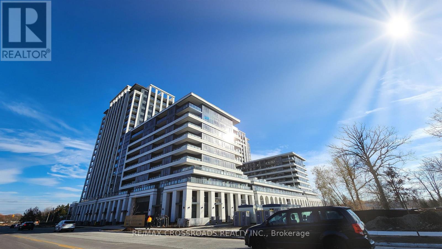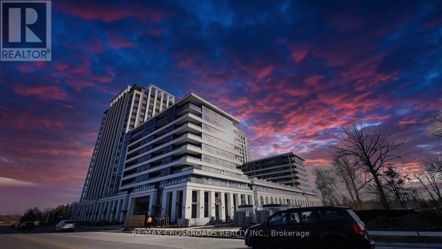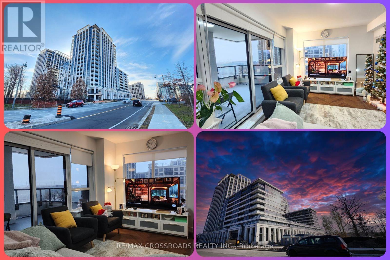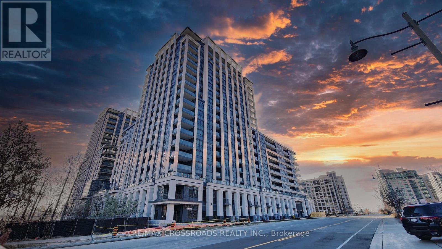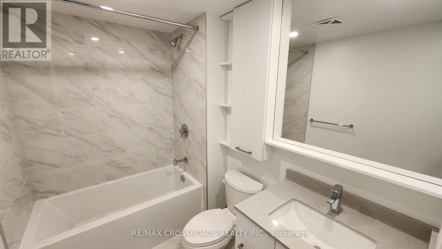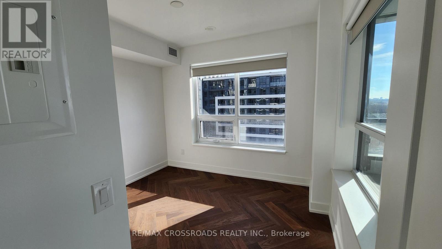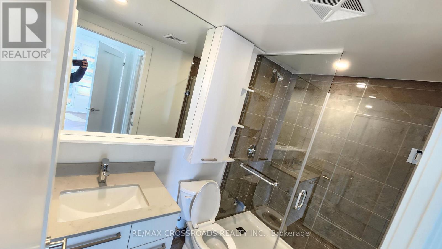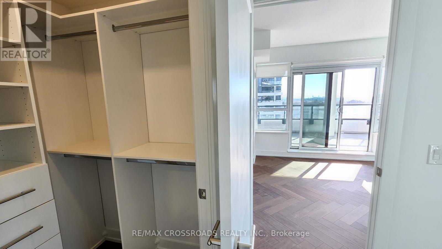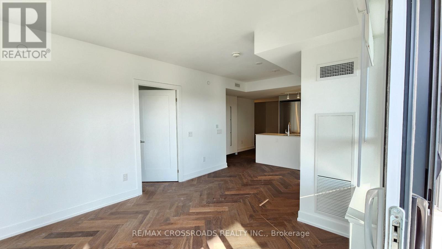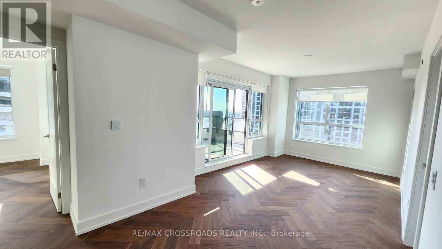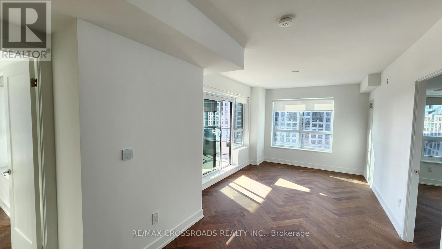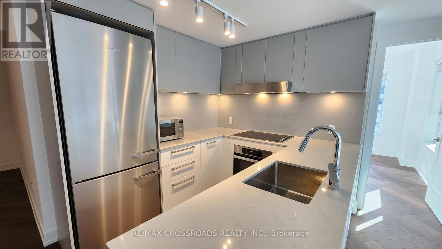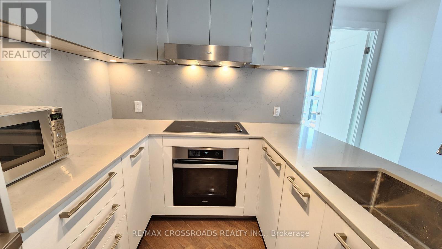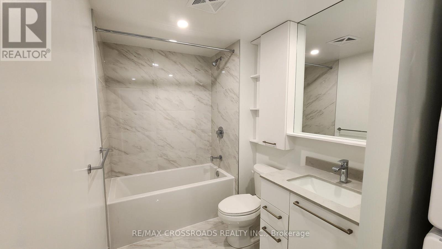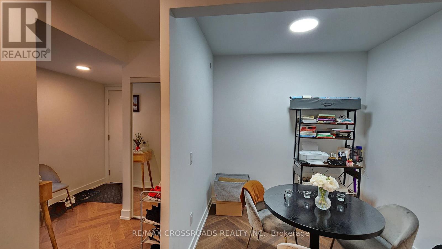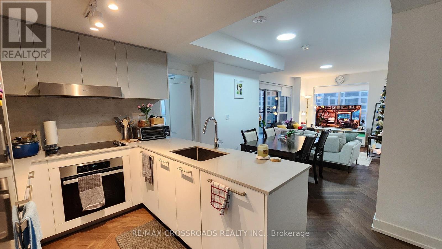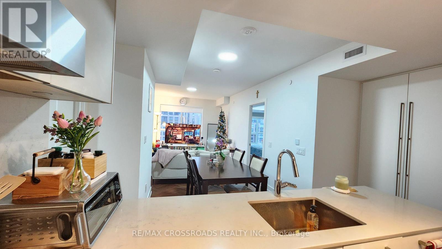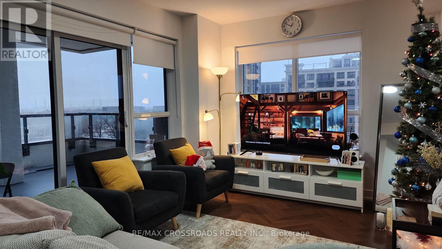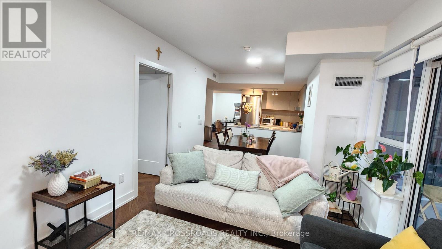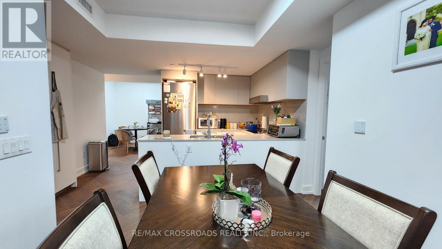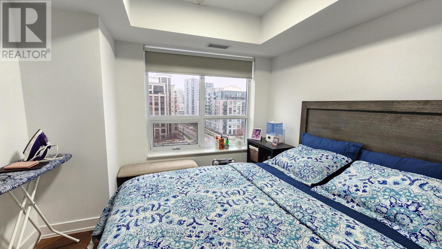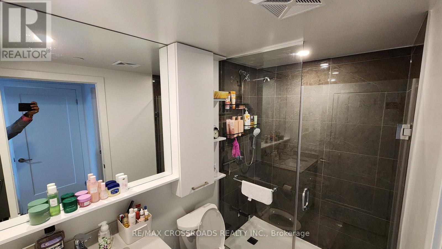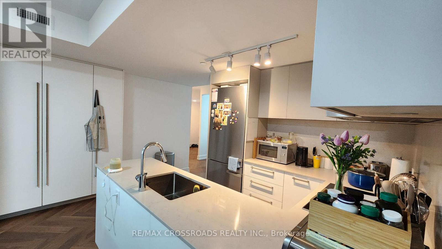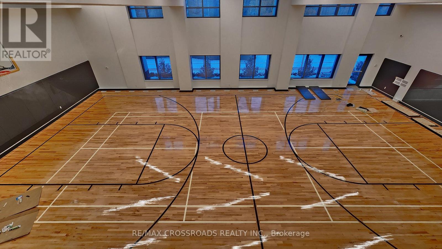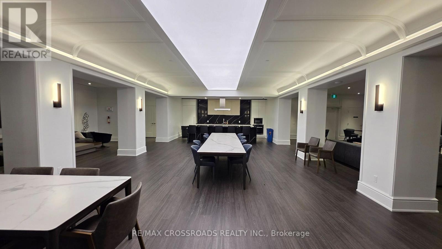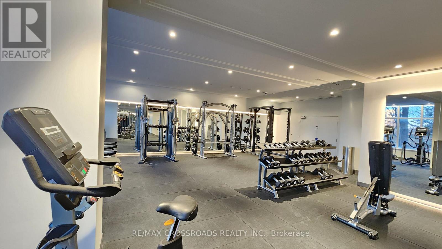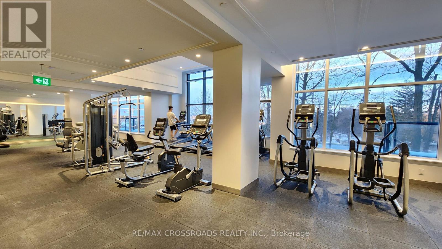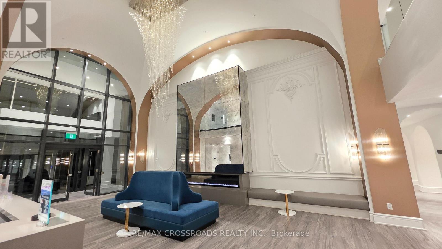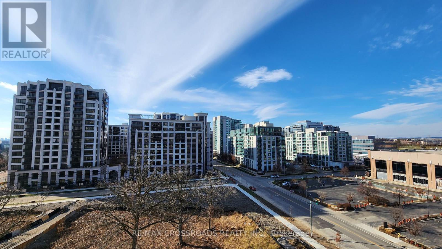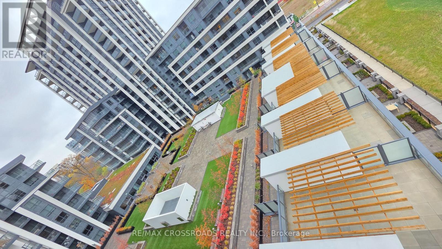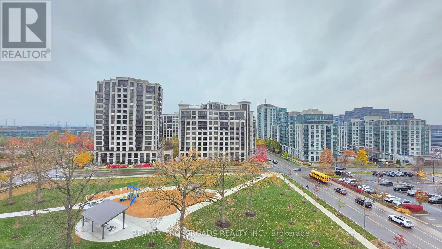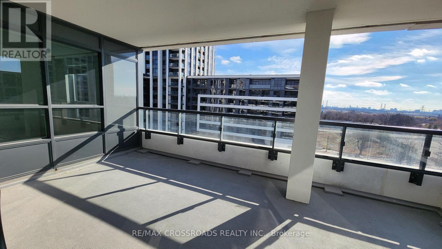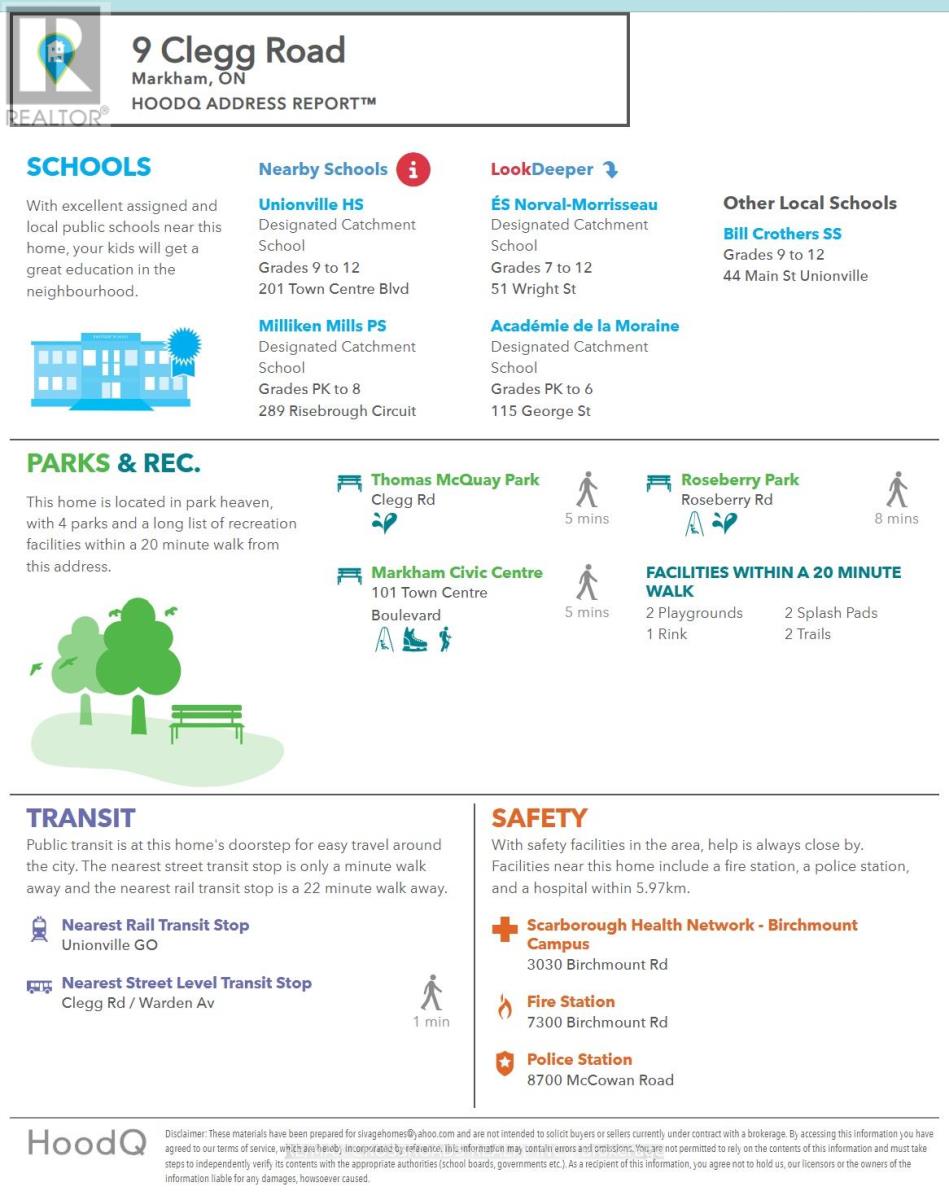908 - 9 Clegg Road Markham, Ontario L6G 0H3
$3,250 Monthly
Welcome to Vendome Markham Condominiums, where luxury living and modern convenience come together in this stunning 2-bedroom + Den, 2-bathroom corner unit featuring a breathtaking private balcony with panoramic SW views. Perched on the 9th floor, this spacious, open-concept condo is perfect for high-profile executives, working professionals, newcomers, and families seeking a sophisticated lifestyle in Markham's prestigious Unionville community. The primary bedroom serves as a private retreat, offering a custom-designed en-suite bathroom with sleek designer tiles, an elegant vanity, and high-end fixtures. The 2nd bright, spacious bedroom provides flexibility for a home office, guest room, or family space. The modern chef's kitchen boasts state-of-the-art stainless steel appliances, a BI dishwasher, a BI oven, and a BI cooktop, quartz countertops, custom cabinetry, an undermount sink, and a stylish backsplash ideal for culinary creativity. The unit's expansive windows flood the space with natural light, creating a bright and inviting ambiance. Freshly painted with a contemporary colour scheme, the condo radiates elegance and modern charm. Residents can enjoy 5-star amenities, including a 24/7 concierge, a fully equipped fitness center, a party/meeting room, a Yoga Room, a Library, an Outdoor BBQ & gathering area, guest suites, an Indoor Basketball Court and a recreation room. Located in one of Markham's most desirable areas, the condo is just steps from top-ranked schools, including Unionville High School, as well as public transit, Highways 407, 404, 401 and Hwy 7, dining options, shopping centers, High End Restaurants, the Entertainment Hub, and parks. Across the street is the Hilton Suites & Hilton Markham Conference Centre, providing an upscale neighbourhood atmosphere. With its state-of-the-art upgrades, modern design, and high-end finishes, this move-in-ready luxury condo offers a unique opportunity to experience the best of Markham living. (id:61852)
Property Details
| MLS® Number | N12494492 |
| Property Type | Single Family |
| Community Name | Unionville |
| AmenitiesNearBy | Park, Public Transit, Schools, Hospital |
| CommunityFeatures | Pets Allowed With Restrictions, Community Centre |
| Features | Partially Cleared, Open Space, Balcony, Carpet Free |
| ParkingSpaceTotal | 1 |
| ViewType | View |
Building
| BathroomTotal | 2 |
| BedroomsAboveGround | 2 |
| BedroomsBelowGround | 1 |
| BedroomsTotal | 3 |
| Age | 0 To 5 Years |
| Amenities | Security/concierge, Recreation Centre, Exercise Centre, Party Room, Storage - Locker |
| Appliances | Garage Door Opener Remote(s), Oven - Built-in, Range, Dishwasher, Dryer, Microwave, Oven, Hood Fan, Stove, Washer, Refrigerator |
| BasementType | None |
| CoolingType | Central Air Conditioning |
| ExteriorFinish | Concrete |
| FireProtection | Controlled Entry, Monitored Alarm, Security Guard, Smoke Detectors |
| HeatingFuel | Natural Gas |
| HeatingType | Forced Air |
| SizeInterior | 1000 - 1199 Sqft |
| Type | Apartment |
Parking
| Underground | |
| Garage | |
| Inside Entry |
Land
| Acreage | No |
| LandAmenities | Park, Public Transit, Schools, Hospital |
Rooms
| Level | Type | Length | Width | Dimensions |
|---|---|---|---|---|
| Flat | Dining Room | 9.02 m | 3.33 m | 9.02 m x 3.33 m |
| Flat | Living Room | 9.02 m | 3.33 m | 9.02 m x 3.33 m |
| Flat | Kitchen | 4.06 m | 3.39 m | 4.06 m x 3.39 m |
| Flat | Primary Bedroom | 4.3 m | 3.15 m | 4.3 m x 3.15 m |
| Flat | Bedroom 2 | 3.56 m | 3.23 m | 3.56 m x 3.23 m |
| Flat | Den | 2.42 m | 2.18 m | 2.42 m x 2.18 m |
https://www.realtor.ca/real-estate/29051818/908-9-clegg-road-markham-unionville-unionville
Interested?
Contact us for more information
Sivage Sivagumaran
Broker
312 - 305 Milner Avenue
Toronto, Ontario M1B 3V4
