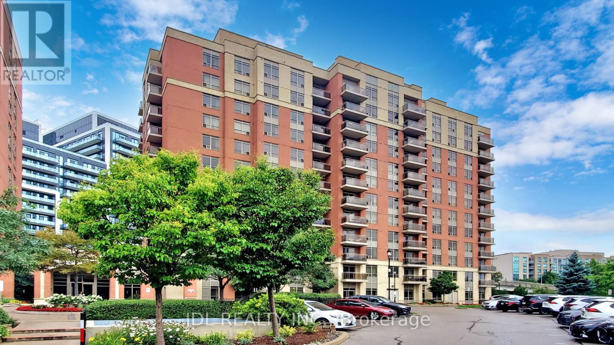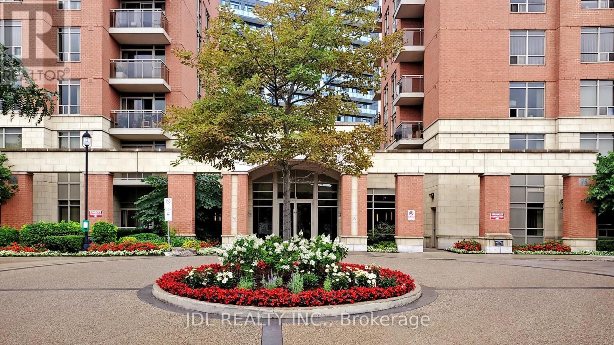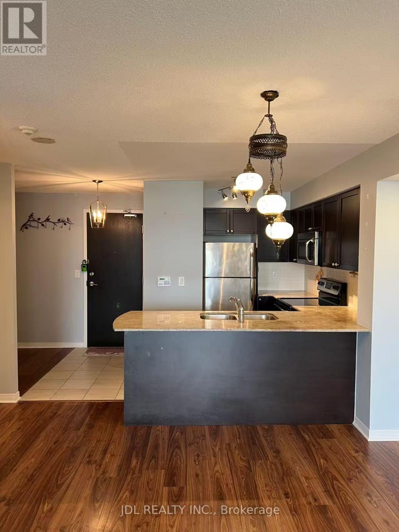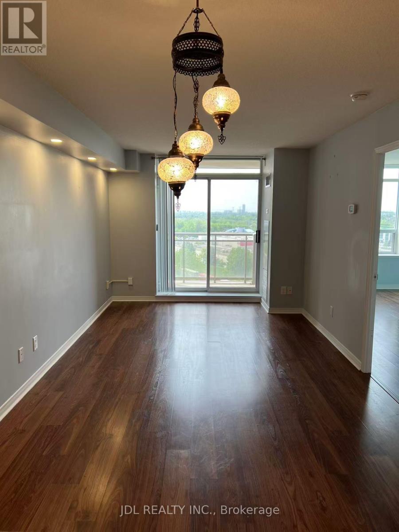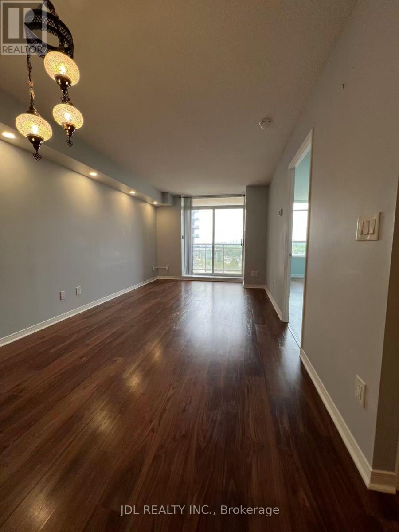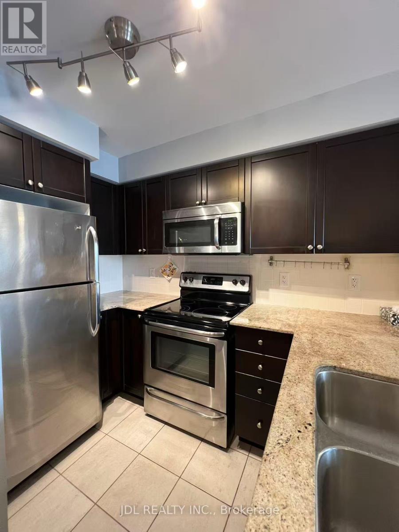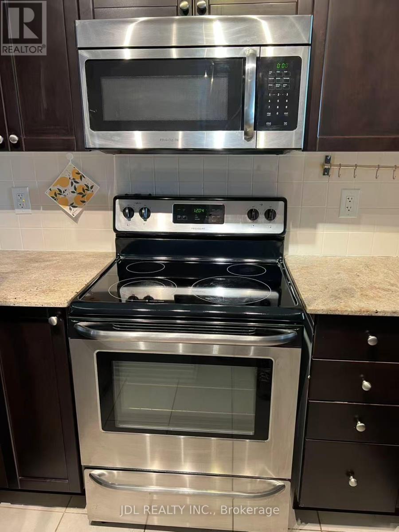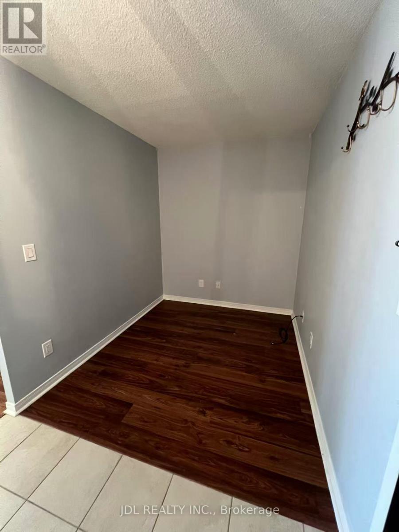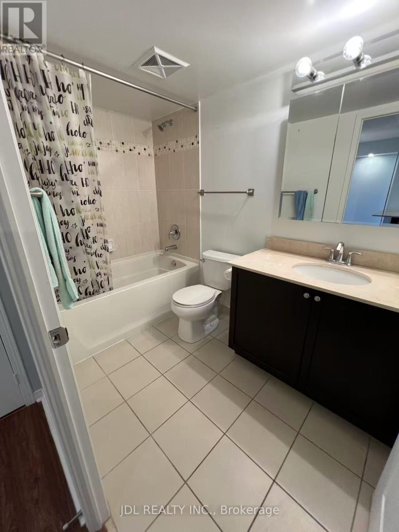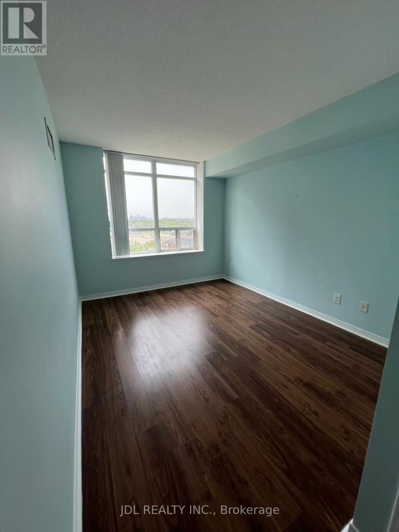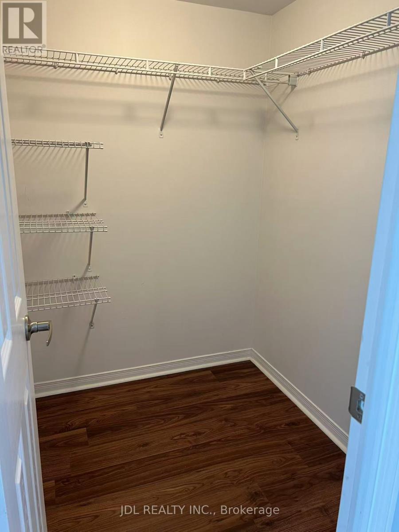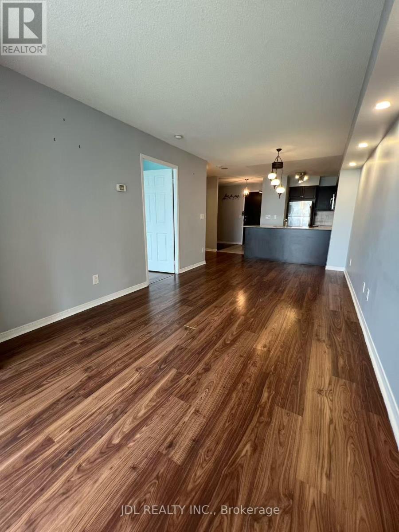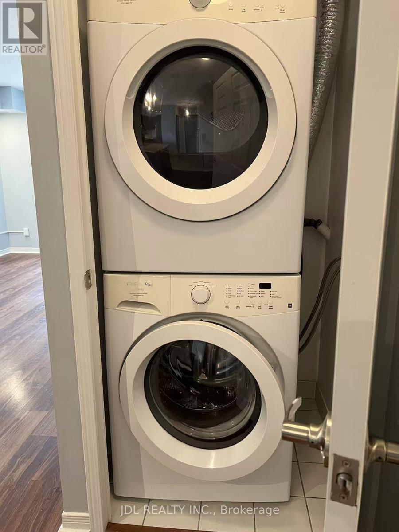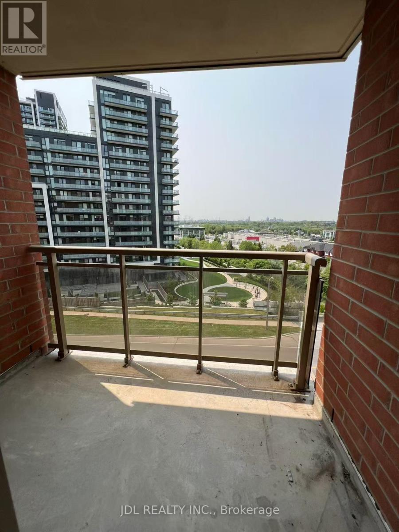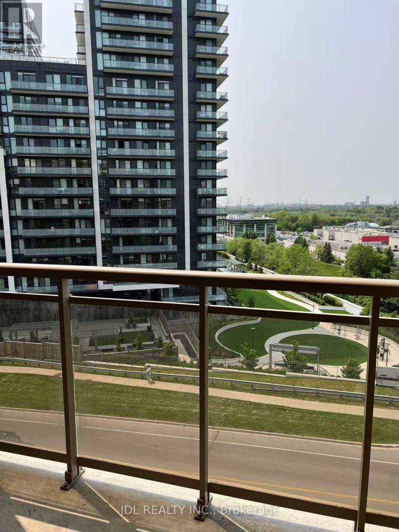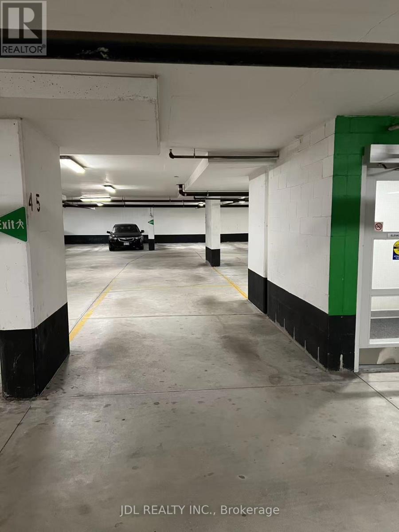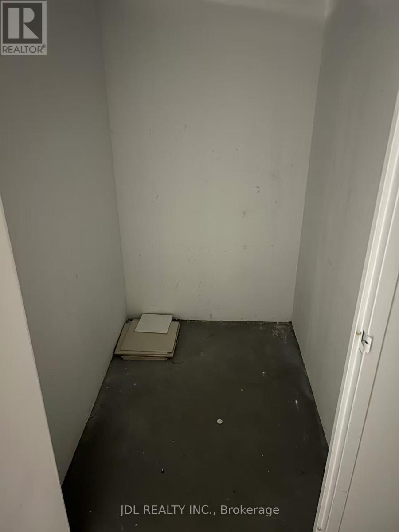908 - 75 King William Crescent Richmond Hill, Ontario L4B 0C1
$2,500 Monthly
Welcome To The Gates Of Bayview Glen Condo By Pemberton Group. This Spacious 710 Sqft One Plus Den Unit Features Modern Kitchen With Functional Layout. Den Can Be Used As A Second Bedroom. Master Bedroom With Walk-In Closet And A Stunning South View. This Unit Is Located At The Heart Of Richmond Hill By Yonge & Hwy 7 With Walking Distance To The Bus Terminal, Go Station, And Future Yonge Richmond Hill Subway. Easy Access To Hwy 407, Hill Crest Mall, Cineplex, Parks, And Much More. One Parking & One Locker Included. Fully Equiped Gym With Exercise/Yoga Room And Guest Suites, 24 Hrs Concierge Service. Don't Miss This Great Opportunity To Live At Such Prime Location. (id:61852)
Property Details
| MLS® Number | N12194192 |
| Property Type | Single Family |
| Community Name | Langstaff |
| CommunityFeatures | Pet Restrictions |
| Features | Balcony, Carpet Free |
| ParkingSpaceTotal | 1 |
Building
| BathroomTotal | 1 |
| BedroomsAboveGround | 1 |
| BedroomsBelowGround | 1 |
| BedroomsTotal | 2 |
| Amenities | Security/concierge, Exercise Centre, Party Room, Sauna, Visitor Parking, Storage - Locker |
| Appliances | Dishwasher, Dryer, Stove, Washer, Window Coverings, Refrigerator |
| CoolingType | Central Air Conditioning |
| ExteriorFinish | Brick |
| FlooringType | Laminate, Tile |
| SizeInterior | 700 - 799 Sqft |
| Type | Apartment |
Parking
| Underground | |
| Garage |
Land
| Acreage | No |
Rooms
| Level | Type | Length | Width | Dimensions |
|---|---|---|---|---|
| Ground Level | Den | 2.35 m | 2.08 m | 2.35 m x 2.08 m |
| Ground Level | Kitchen | 3.1 m | 2.5 m | 3.1 m x 2.5 m |
| Ground Level | Dining Room | 3.1 m | 2.5 m | 3.1 m x 2.5 m |
| Ground Level | Living Room | 6.2 m | 3.1 m | 6.2 m x 3.1 m |
| Ground Level | Primary Bedroom | 3.65 m | 2.88 m | 3.65 m x 2.88 m |
| Ground Level | Bathroom | 2.83 m | 1.65 m | 2.83 m x 1.65 m |
Interested?
Contact us for more information
Iric Yang
Salesperson
105 - 95 Mural Street
Richmond Hill, Ontario L4B 3G2
