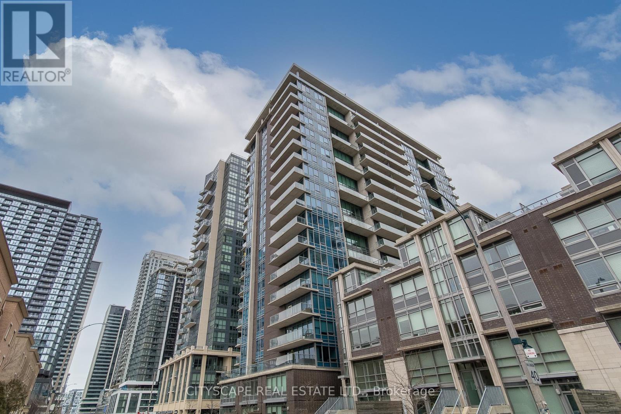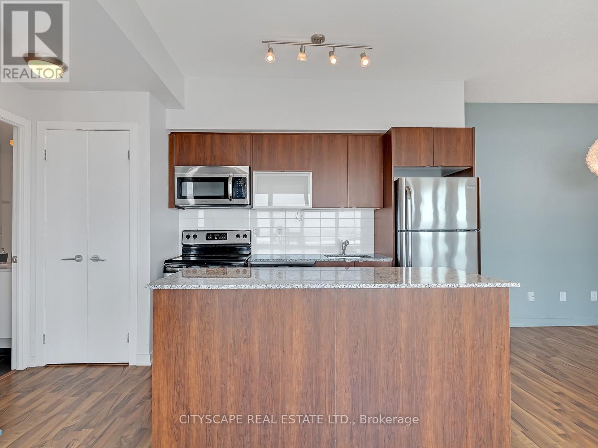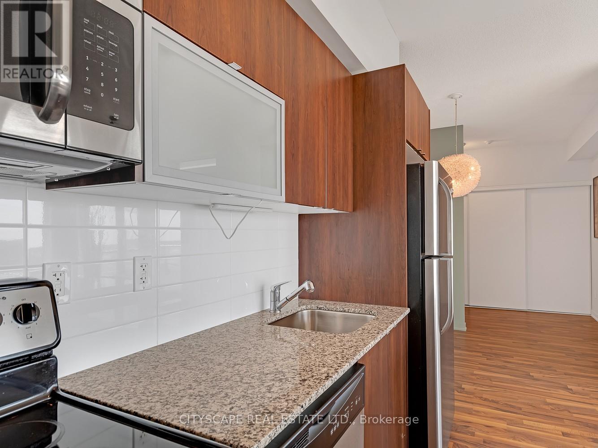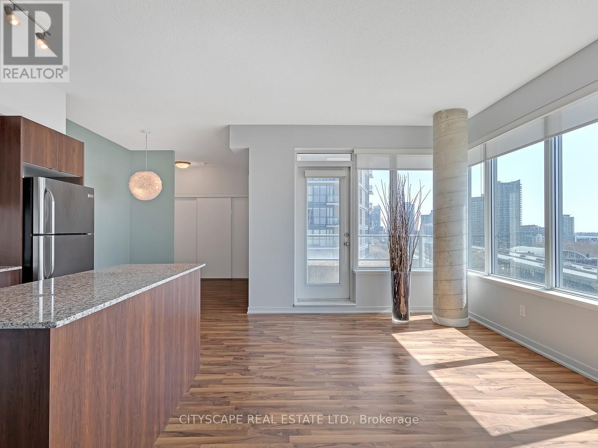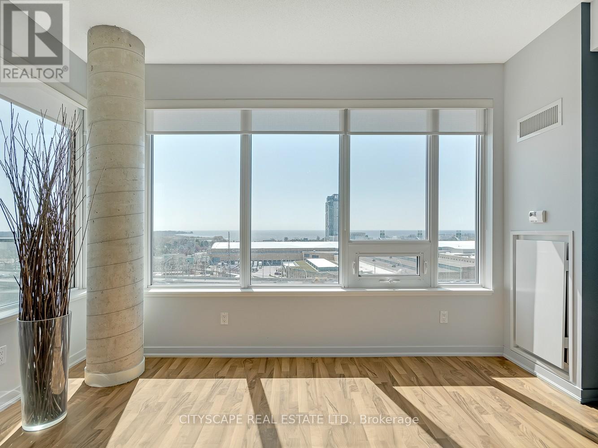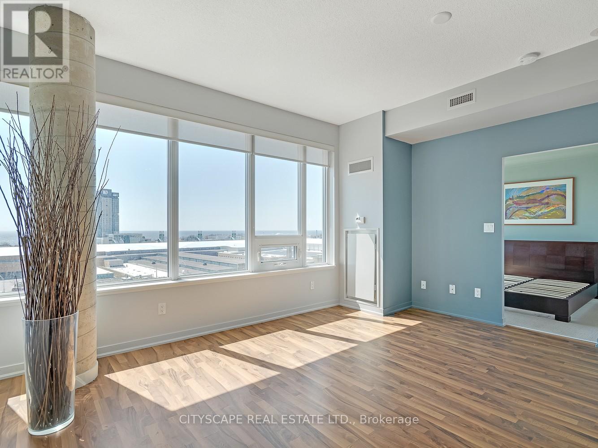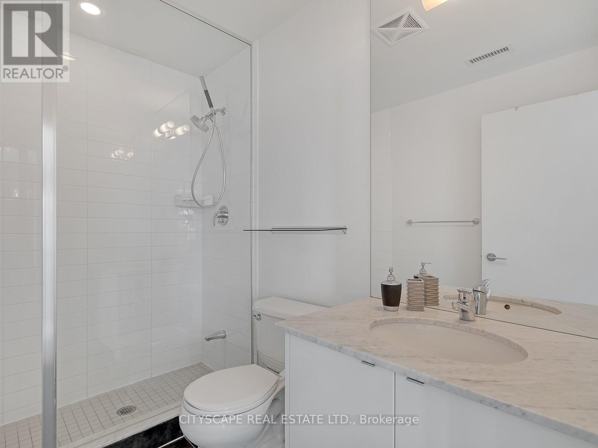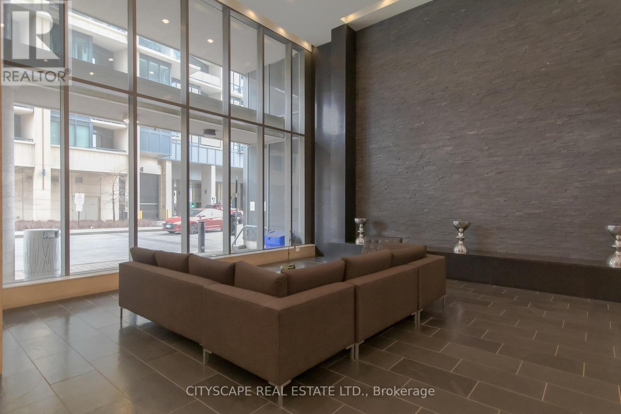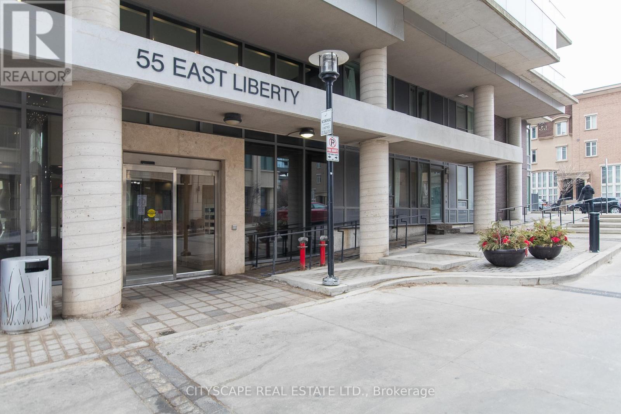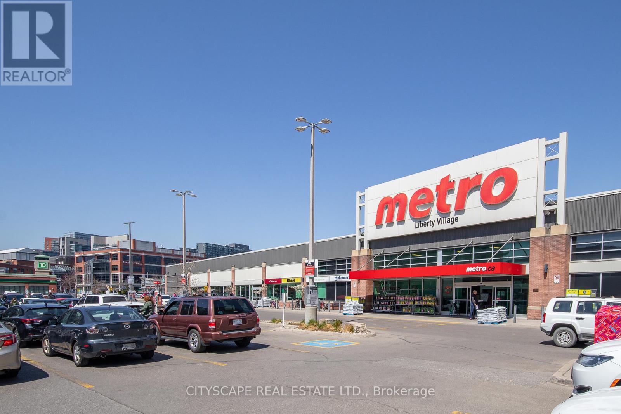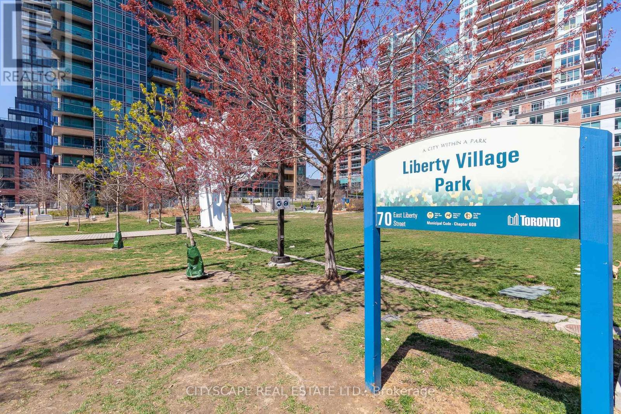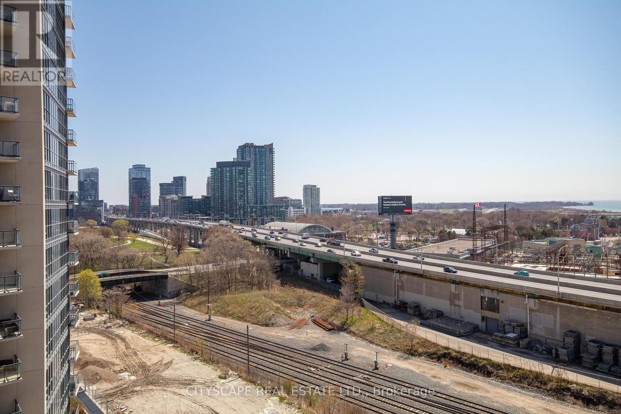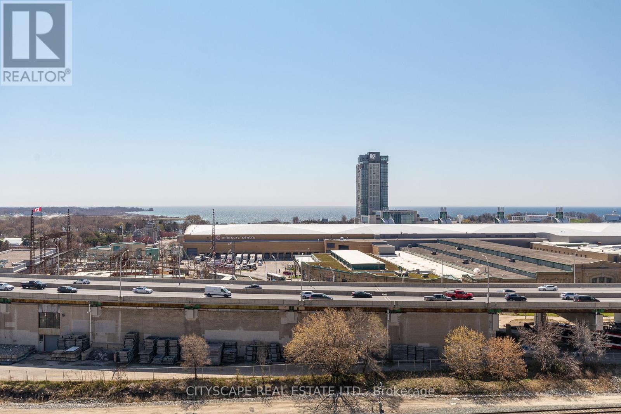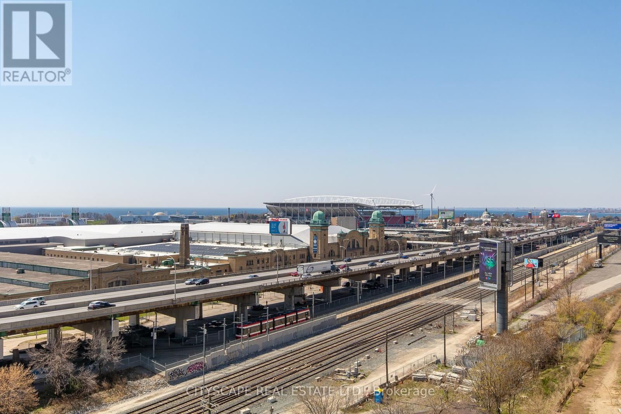908 - 55 East Liberty Street Toronto, Ontario M6K 3P9
2 Bedroom
1 Bathroom
600 - 699 sqft
Indoor Pool
Central Air Conditioning, Ventilation System
Heat Pump
$2,747 Monthly
Potential offers with AAA+ tenant offers may be eligible for discounts and/or promos. Premium Southeast premium unit with unobstructed lake views. very spacious with large balcony, 9 ft ceiling, granite counters. hardwood flooring throughout. building amenities: concierge, car wash, gym, party/meeting room, BBQ area, indoor pool. The best of vibrant liberty village. A short walk to the GO transit, king streetcar, groceries, restaurants, and the lake. The unit is pet friendly. (id:61852)
Property Details
| MLS® Number | C12438075 |
| Property Type | Single Family |
| Community Name | Niagara |
| AmenitiesNearBy | Beach, Hospital, Public Transit |
| CommunityFeatures | Pet Restrictions |
| Features | Balcony, Carpet Free |
| ParkingSpaceTotal | 1 |
| PoolType | Indoor Pool |
Building
| BathroomTotal | 1 |
| BedroomsAboveGround | 1 |
| BedroomsBelowGround | 1 |
| BedroomsTotal | 2 |
| Age | 6 To 10 Years |
| Amenities | Car Wash, Security/concierge, Exercise Centre, Party Room, Separate Heating Controls |
| Appliances | Oven - Built-in, Range, Dishwasher, Dryer, Microwave, Oven, Stove, Washer, Refrigerator |
| CoolingType | Central Air Conditioning, Ventilation System |
| ExteriorFinish | Concrete |
| FlooringType | Laminate, Hardwood |
| HeatingFuel | Natural Gas |
| HeatingType | Heat Pump |
| SizeInterior | 600 - 699 Sqft |
| Type | Apartment |
Parking
| Underground | |
| Garage |
Land
| Acreage | No |
| LandAmenities | Beach, Hospital, Public Transit |
Rooms
| Level | Type | Length | Width | Dimensions |
|---|---|---|---|---|
| Second Level | Primary Bedroom | 3 m | 4.11 m | 3 m x 4.11 m |
| Second Level | Bathroom | Measurements not available | ||
| Main Level | Living Room | 4.64 m | 4.87 m | 4.64 m x 4.87 m |
| Main Level | Dining Room | 4.64 m | 4.87 m | 4.64 m x 4.87 m |
| Main Level | Kitchen | 2.5 m | 2.43 m | 2.5 m x 2.43 m |
https://www.realtor.ca/real-estate/28936615/908-55-east-liberty-street-toronto-niagara-niagara
Interested?
Contact us for more information
Nasruddin Jabrani
Salesperson
Cityscape Real Estate Ltd.
885 Plymouth Dr #2
Mississauga, Ontario L5V 0B5
885 Plymouth Dr #2
Mississauga, Ontario L5V 0B5
