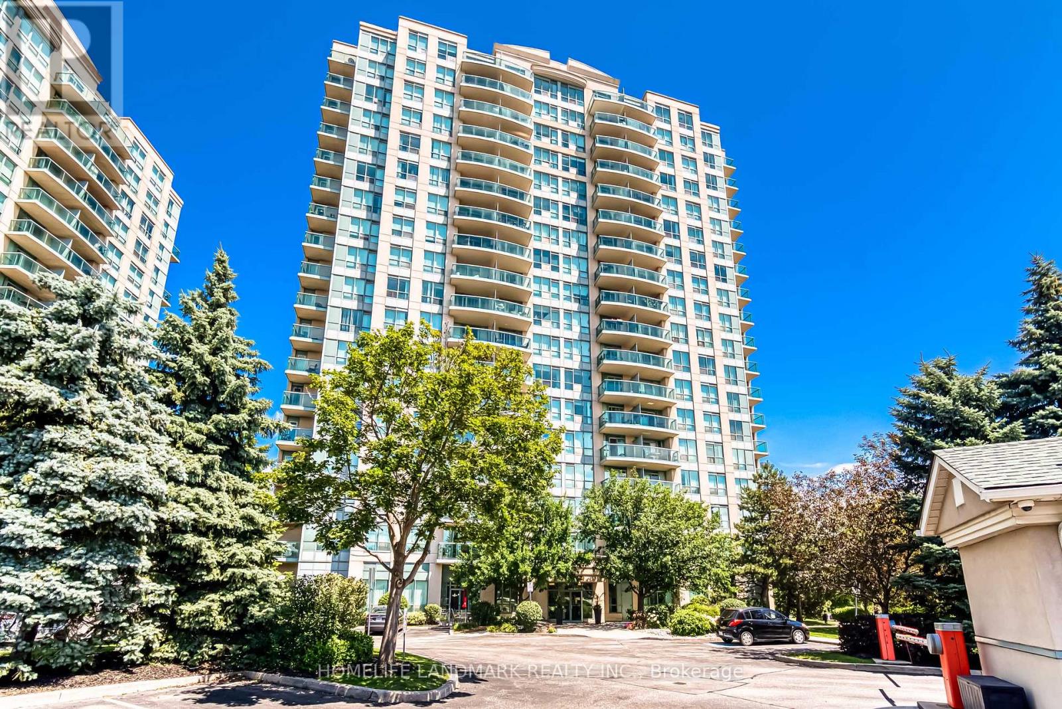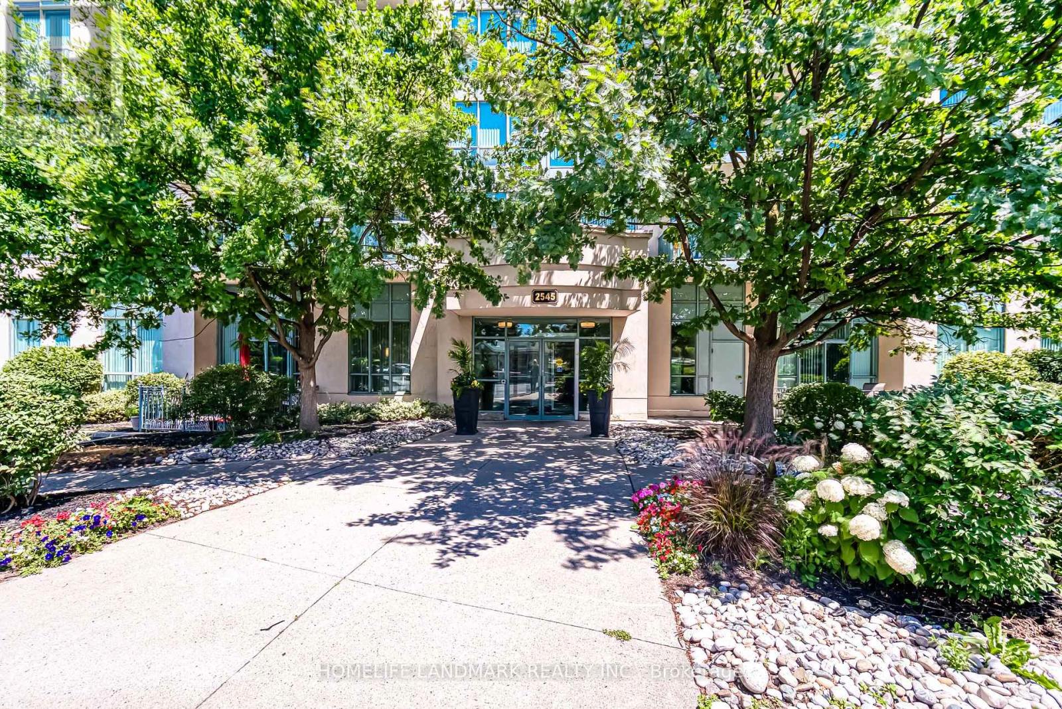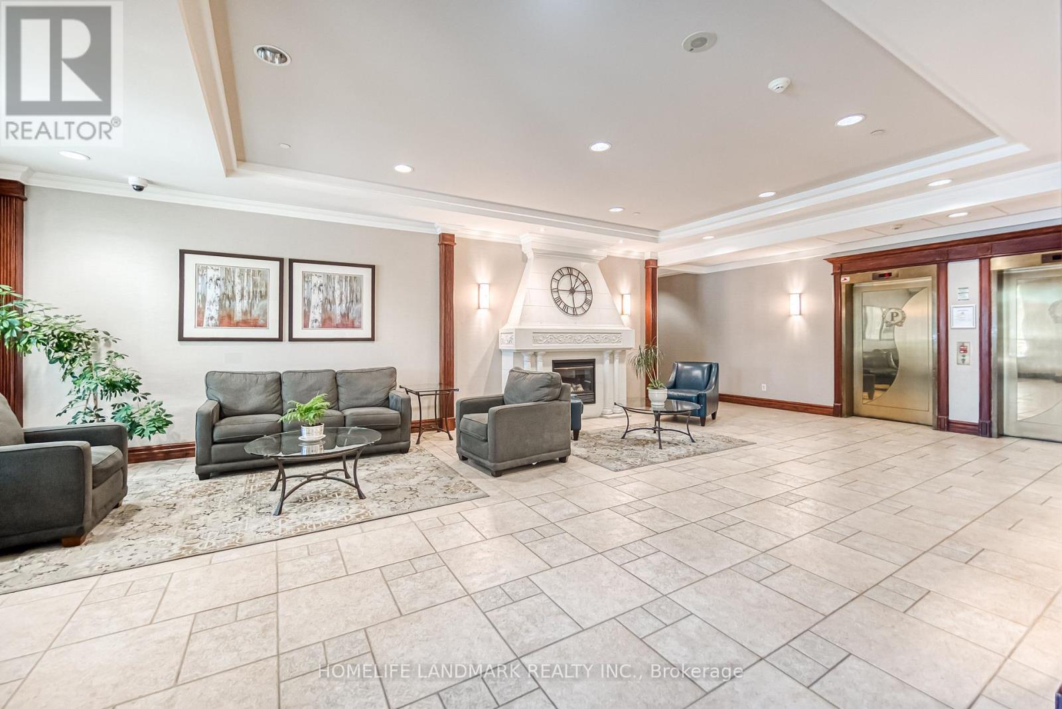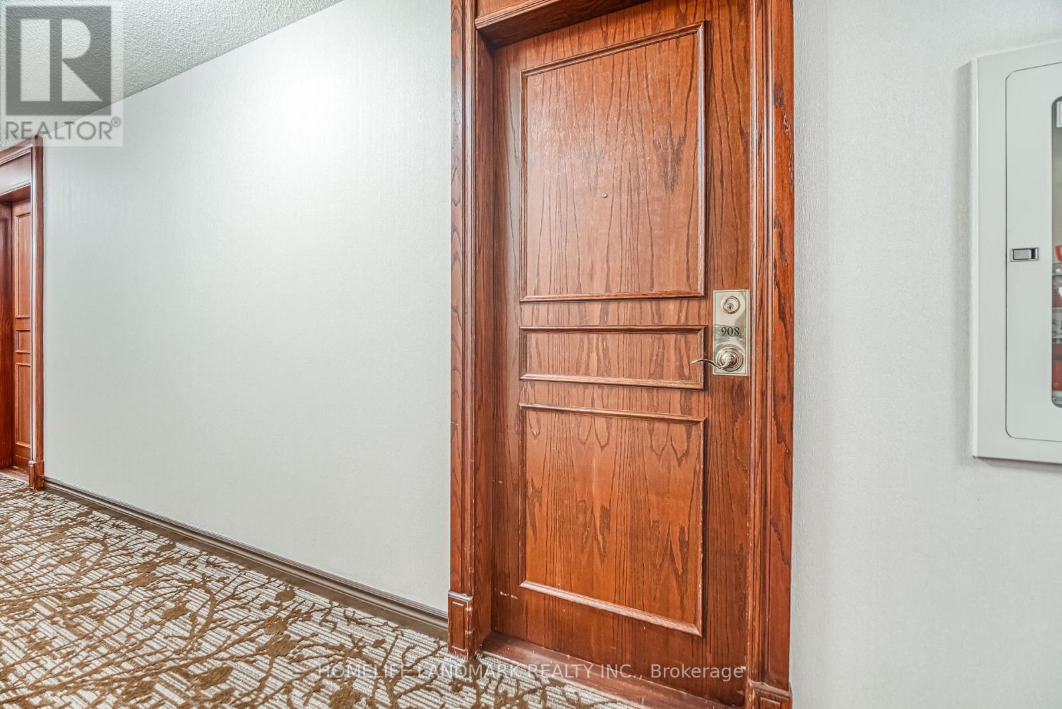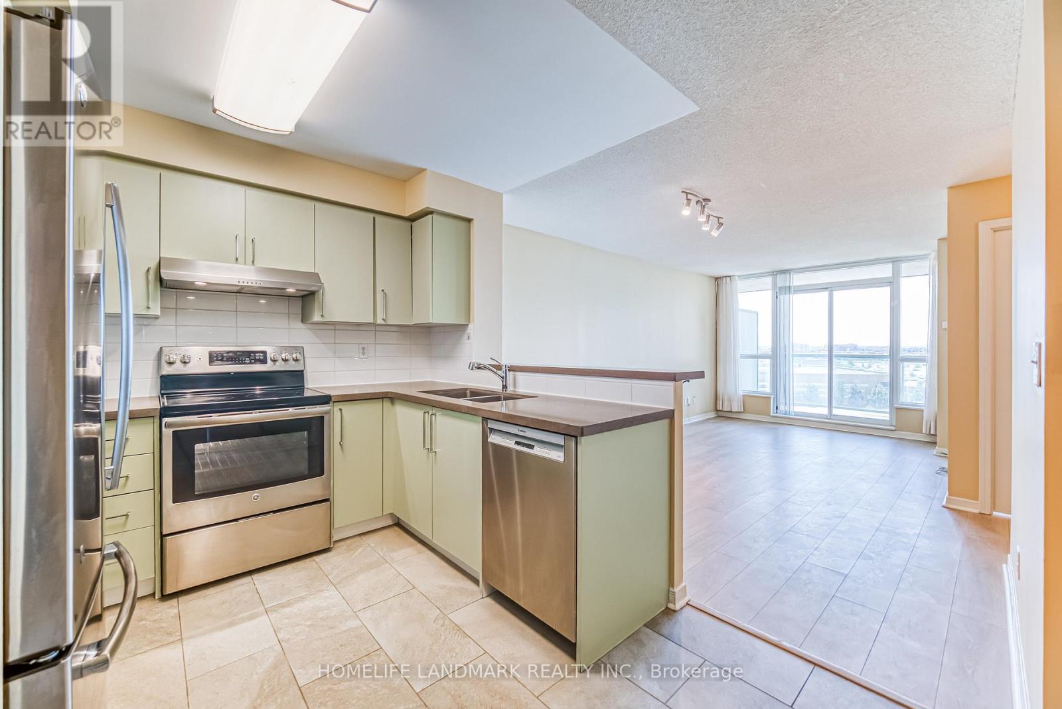908 - 2545 Erin Centre Boulevard Mississauga, Ontario L5M 6Z9
$599,990Maintenance, Common Area Maintenance, Heat, Electricity, Insurance, Parking, Water
$1,047.72 Monthly
Maintenance, Common Area Maintenance, Heat, Electricity, Insurance, Parking, Water
$1,047.72 MonthlyUnbeatable Location ! Best Value ! Two Premium Parking Spots ! Steps To Top Ranked John Fraser High School ,Gonzaga High Schools.The Best School District in Mississauga, Across From Vibrant Erin Mills Town Centre . Beautiful View From South West Facing Balcony And Bedrooms.Lots Of Natural Light .Minutes to Public Transit, HighWay 403/407/401, Go Train,Restaurants, Loblaws, Nations, Longo's, Walmart, Library, Community Centre, Credit Valley Hospital. Upgraded Open Concept Kitchen With Breakfast Bar, Stainless Steel Appliances and Quartz Kitchen Counter Top . Newer Laminate Floor. Carpet Free Throughout. Freshly Painted, 2 Full Baths, In-suite Laundry . Double Mirrored Closet In Foyer Area, One Large Locker. Gas Bbq Hookup. Bus To UTM. Building Features Indoor Pool And Gym, Extensive Recreational Facilities.Heat, Hydro,Water Included In Maintenance Fee. Lots Of Visitor Parking.24 Hours Gated Security.Property Has Been Partially Virtually Staged. This location Is Close To Everything You Need! (id:61852)
Property Details
| MLS® Number | W12296289 |
| Property Type | Single Family |
| Community Name | Central Erin Mills |
| CommunityFeatures | Pet Restrictions |
| Features | Balcony, Carpet Free, In Suite Laundry |
| ParkingSpaceTotal | 2 |
Building
| BathroomTotal | 2 |
| BedroomsAboveGround | 2 |
| BedroomsTotal | 2 |
| Age | 16 To 30 Years |
| Amenities | Storage - Locker |
| Appliances | Dishwasher, Dryer, Stove, Washer, Window Coverings, Refrigerator |
| CoolingType | Central Air Conditioning |
| ExteriorFinish | Concrete |
| FlooringType | Laminate |
| HeatingFuel | Natural Gas |
| HeatingType | Forced Air |
| SizeInterior | 800 - 899 Sqft |
| Type | Apartment |
Parking
| Underground | |
| Garage |
Land
| Acreage | No |
Rooms
| Level | Type | Length | Width | Dimensions |
|---|---|---|---|---|
| Main Level | Living Room | 5.18 m | 3.02 m | 5.18 m x 3.02 m |
| Main Level | Dining Room | 5.18 m | 3.02 m | 5.18 m x 3.02 m |
| Main Level | Kitchen | 2.74 m | 2.3 m | 2.74 m x 2.3 m |
| Main Level | Primary Bedroom | 3.84 m | 2.96 m | 3.84 m x 2.96 m |
| Main Level | Bedroom 2 | 3.04 m | 2.42 m | 3.04 m x 2.42 m |
Interested?
Contact us for more information
Sally Meng
Salesperson
7240 Woodbine Ave Unit 103
Markham, Ontario L3R 1A4
