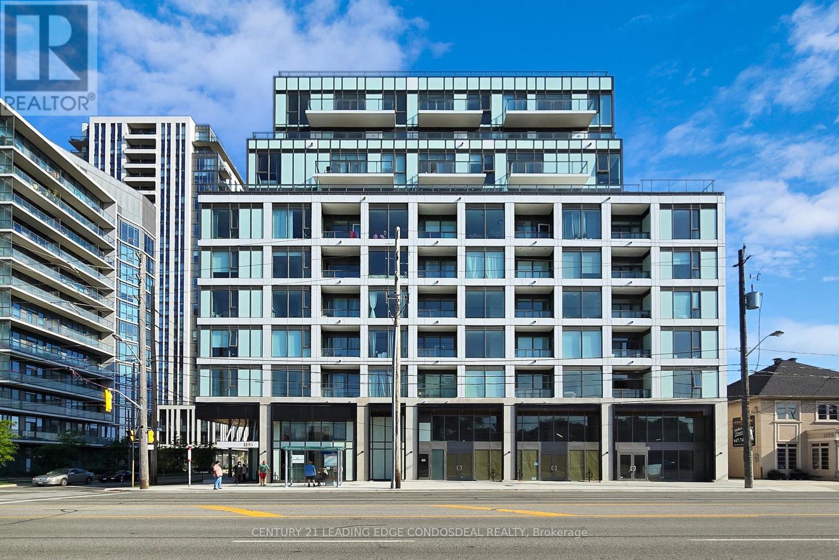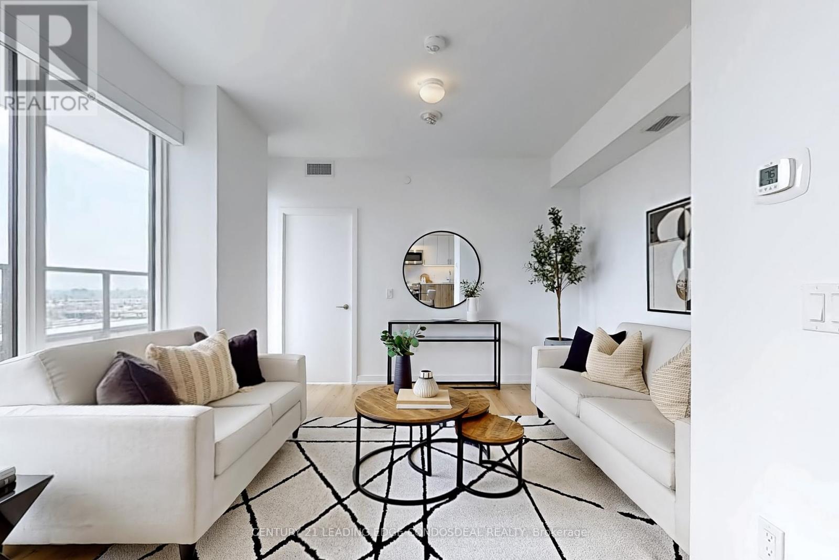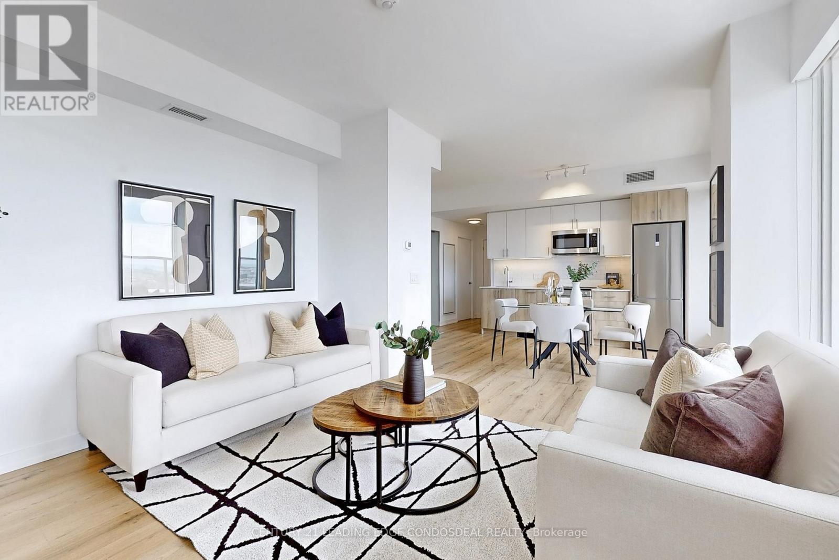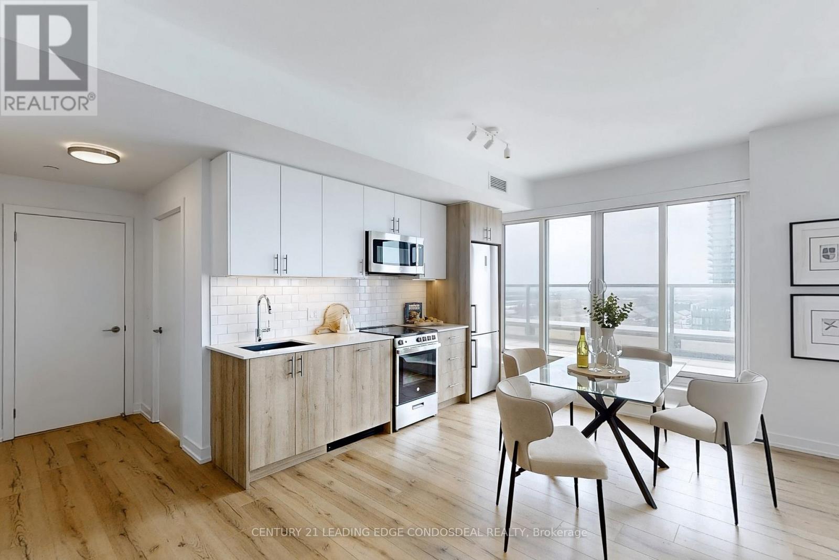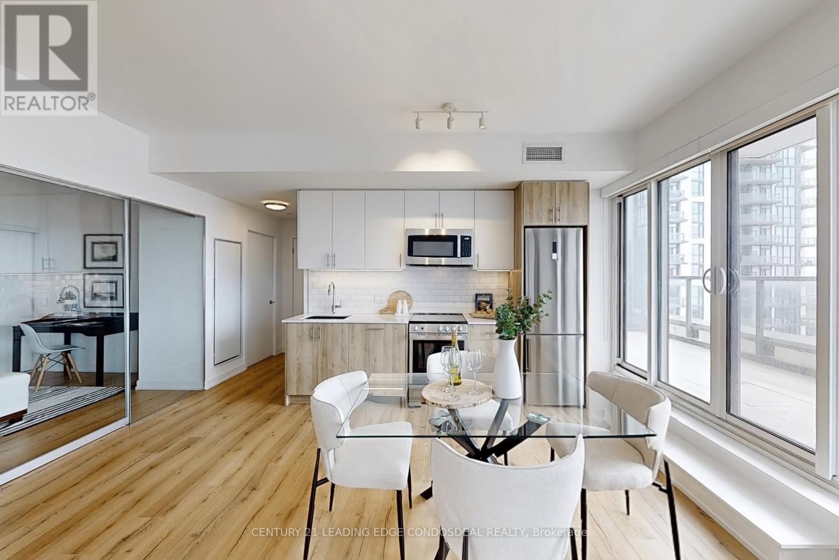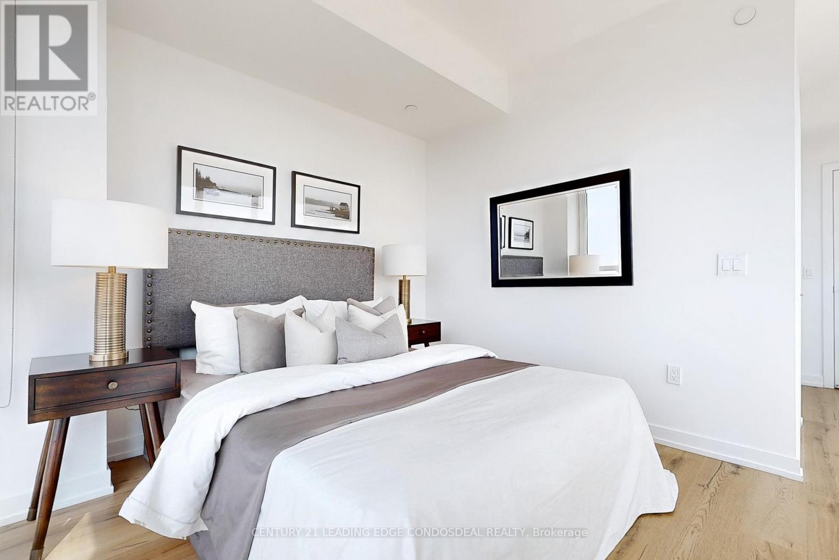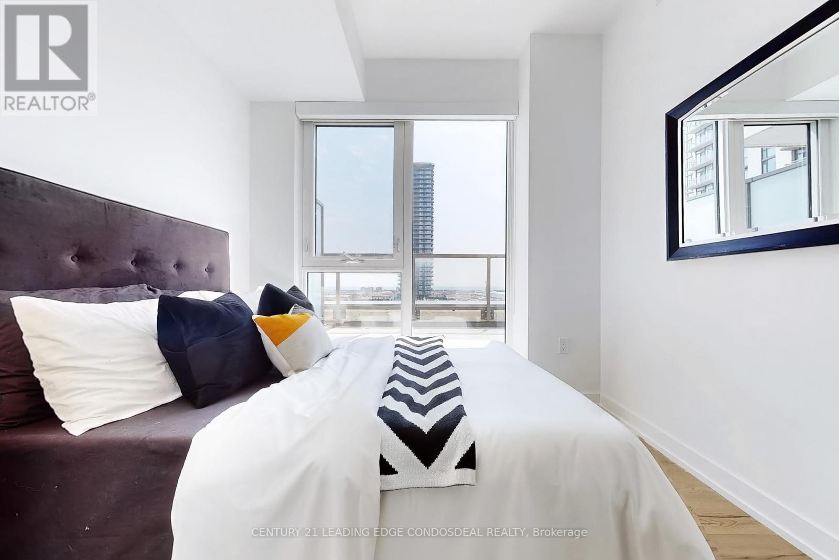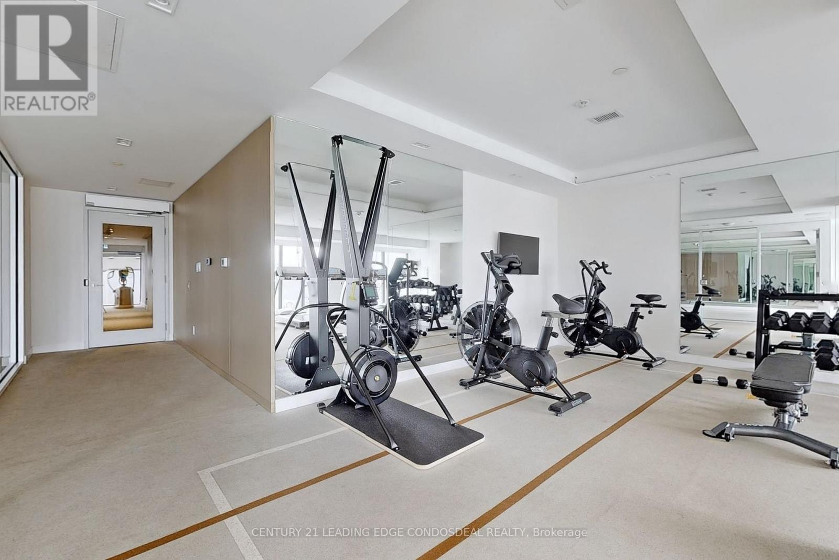908 - 1195 The Queensway Toronto, Ontario M8Z 0H1
$849,000Maintenance, Common Area Maintenance, Insurance, Heat, Electricity, Water, Parking
$729 Monthly
Maintenance, Common Area Maintenance, Insurance, Heat, Electricity, Water, Parking
$729 MonthlyThe Tailor Condos offers modern city living at its finest in a prime Toronto location at 1195 The Queensway. This chic 10-storey boutique condominium features a stylish 3-bedroom, 2-bathroom unit with an open-concept living space, modern kitchen equipped with stainless-steel appliances and trendy backsplash, and ensuite laundry for added convenience. Enjoy natural light and fresh air on the Juliet balcony, perfect for relaxation. With easy access to public transit, including a bus stop right outside the building and major transit hubs like Mimico GO Station, Islington, and Kipling Subway Stations nearby, as well as quick connections to the Gardiner Expressway and Highway 427, the location is unbeatable. Residents can enjoy premium amenities such as a concierge, wellness center with yoga and weight training facilities, library lounge, event space, and a rooftop terrace with BBQ and dining areas. This stylish, move-in-ready home is perfect for first-time buyers, young professionals, or anyone looking to invest in modern, hassle-free living and start building equity in a prime Toronto location (id:61852)
Property Details
| MLS® Number | W12104418 |
| Property Type | Single Family |
| Community Name | Islington-City Centre West |
| AmenitiesNearBy | Golf Nearby, Hospital, Park, Public Transit, Schools |
| CommunityFeatures | Pet Restrictions |
| Features | Lighting, Level, In Suite Laundry |
| ParkingSpaceTotal | 1 |
| ViewType | City View |
Building
| BathroomTotal | 2 |
| BedroomsAboveGround | 3 |
| BedroomsTotal | 3 |
| Age | New Building |
| Amenities | Exercise Centre, Party Room, Visitor Parking, Recreation Centre, Storage - Locker, Security/concierge |
| Appliances | Blinds, Cooktop, Dishwasher, Dryer, Hood Fan, Microwave, Stove, Washer, Refrigerator |
| CoolingType | Central Air Conditioning |
| ExteriorFinish | Concrete |
| FireProtection | Controlled Entry, Smoke Detectors |
| SizeInterior | 900 - 999 Sqft |
| Type | Apartment |
Parking
| Underground | |
| Garage | |
| Inside Entry |
Land
| Acreage | No |
| LandAmenities | Golf Nearby, Hospital, Park, Public Transit, Schools |
| ZoningDescription | Av |
Rooms
| Level | Type | Length | Width | Dimensions |
|---|---|---|---|---|
| Main Level | Games Room | 7.16 m | 3.77 m | 7.16 m x 3.77 m |
| Main Level | Kitchen | Measurements not available | ||
| Main Level | Primary Bedroom | 2.74 m | 3.77 m | 2.74 m x 3.77 m |
| Main Level | Bedroom 2 | 2.46 m | 2.47 m | 2.46 m x 2.47 m |
| Main Level | Bedroom 3 | 2.4 m | 2.8 m | 2.4 m x 2.8 m |
Interested?
Contact us for more information
Marsha Baynes
Salesperson
18 Wynford Drive #214
Toronto, Ontario M3C 3S2


