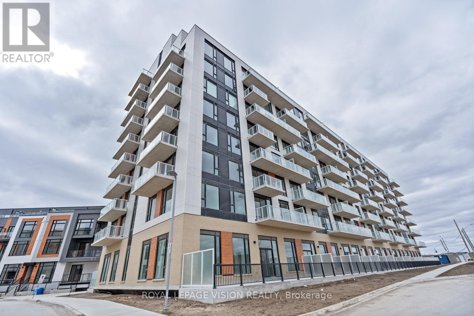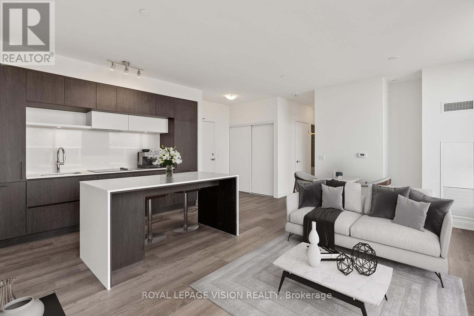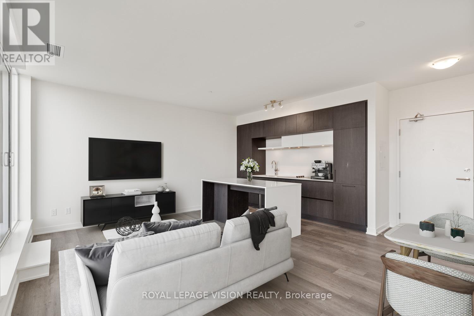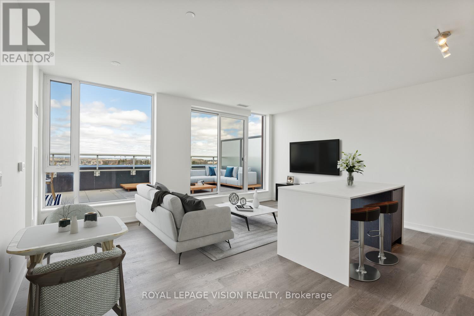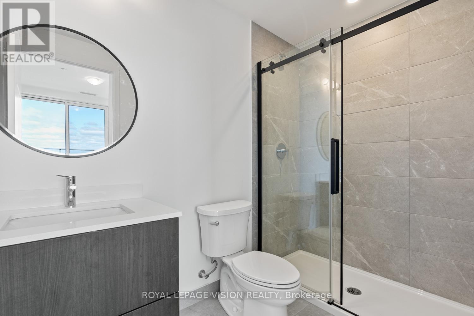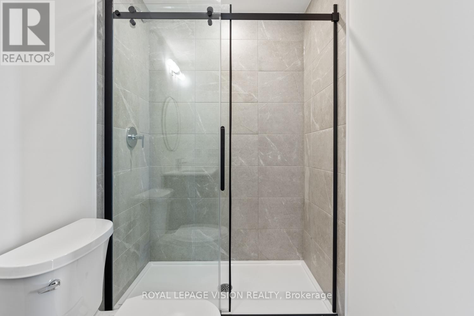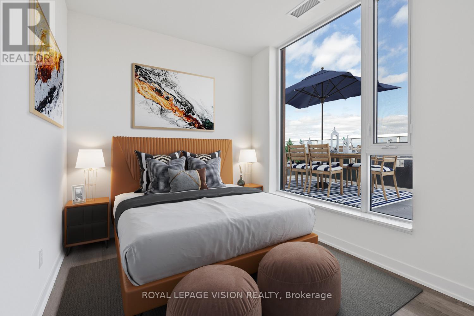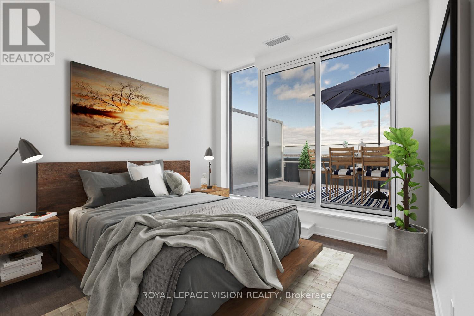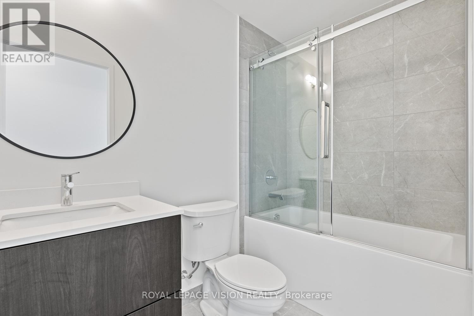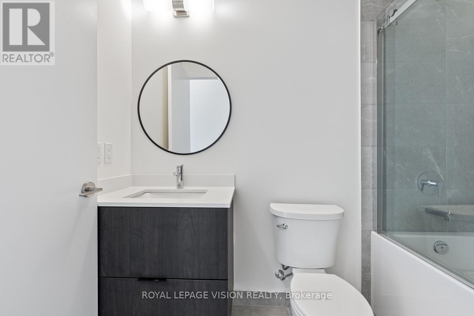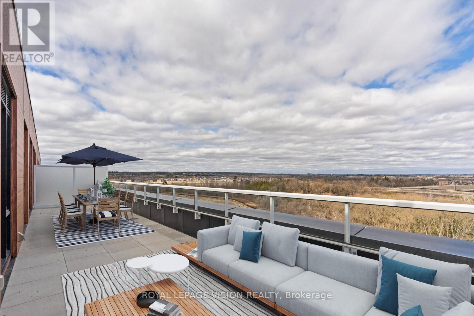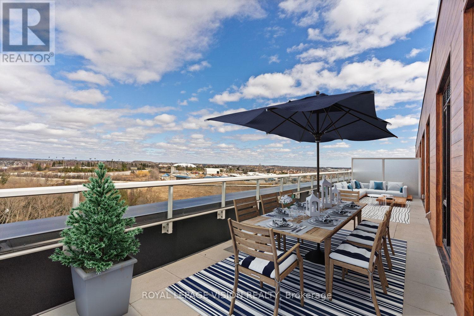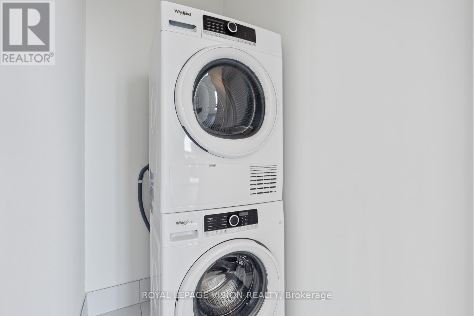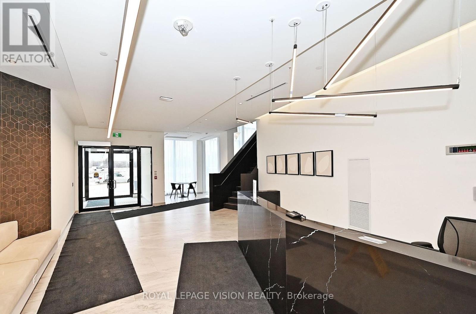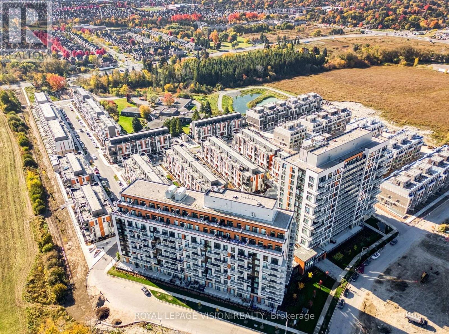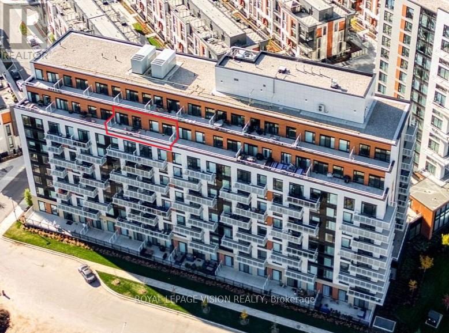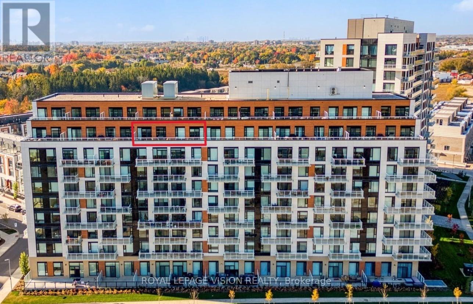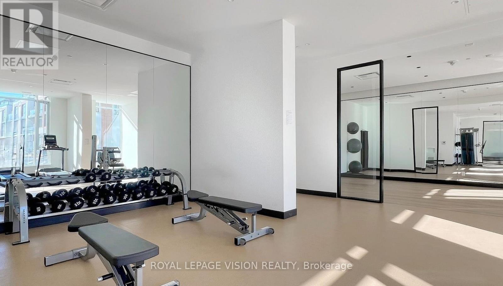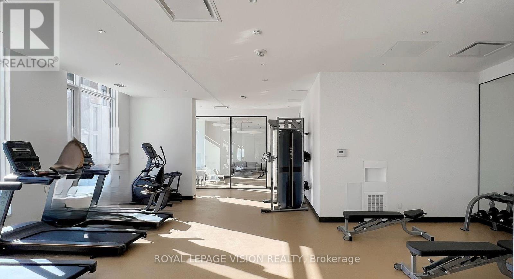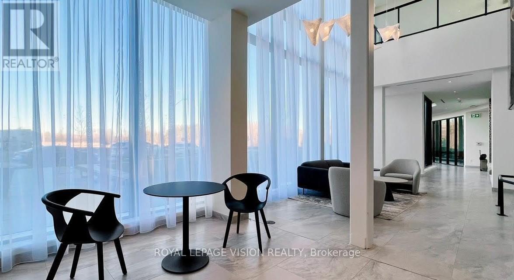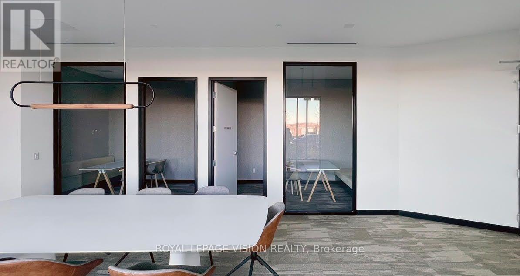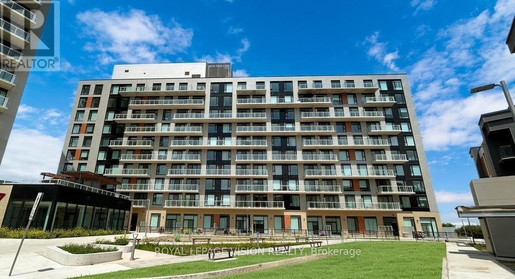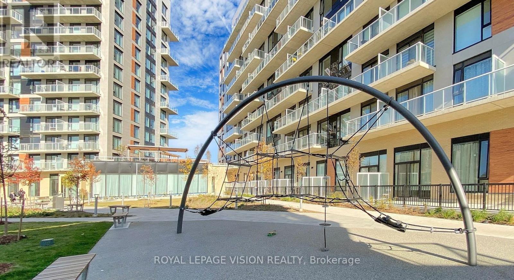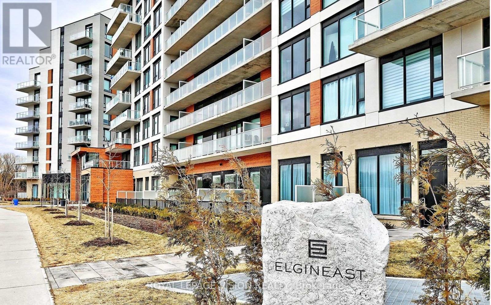907 - 6 David Eyer Road Richmond Hill, Ontario L4S 0N6
$3,200 Monthly
LOWER PENTHOUSE - NEW, LARGE 2 Bedrooms, 2 Full Bathroom Units With A Huge Walk Out Terrace Located at Elgin East Condos In Richmond Hill. Approx. 821 Square Feet of Interior Living Space + 423 Square Foot Huge Open Terrace Facing Greenspace To Enjoy The Spacious and Open Condo Living Lifestyle, With No Stairs. High Ceiling, Functional Layout. 1 Underground Parking and 1 Locker Included. Contemporary Kitchen with Centre Island, Quartz Waterfall Countertop and Built-in Appliances. Close to HWY 404, Costco, Richmond Green Sports Centre and Park, Skating Trail, Richmond Green Secondary School and Holy Trinity School. *Digital Staging Used. (id:61852)
Property Details
| MLS® Number | N12536176 |
| Property Type | Single Family |
| Community Name | Rural Richmond Hill |
| AmenitiesNearBy | Place Of Worship, Schools, Park |
| CommunityFeatures | Pets Not Allowed |
| ParkingSpaceTotal | 1 |
| ViewType | View |
Building
| BathroomTotal | 2 |
| BedroomsAboveGround | 2 |
| BedroomsTotal | 2 |
| Age | 0 To 5 Years |
| Amenities | Security/concierge, Exercise Centre, Recreation Centre, Visitor Parking, Storage - Locker |
| Appliances | Oven - Built-in, Range |
| BasementType | None |
| CoolingType | Central Air Conditioning |
| ExteriorFinish | Concrete |
| HeatingFuel | Natural Gas |
| HeatingType | Forced Air |
| SizeInterior | 800 - 899 Sqft |
| Type | Apartment |
Parking
| Underground | |
| Garage |
Land
| Acreage | No |
| LandAmenities | Place Of Worship, Schools, Park |
Rooms
| Level | Type | Length | Width | Dimensions |
|---|---|---|---|---|
| Flat | Kitchen | 5.16 m | 5.57 m | 5.16 m x 5.57 m |
| Flat | Living Room | 5.61 m | 5.56 m | 5.61 m x 5.56 m |
| Flat | Dining Room | 5.61 m | 5.56 m | 5.61 m x 5.56 m |
| Flat | Primary Bedroom | 3.68 m | 3.12 m | 3.68 m x 3.12 m |
| Flat | Bedroom 2 | 3.28 m | 2.62 m | 3.28 m x 2.62 m |
https://www.realtor.ca/real-estate/29094229/907-6-david-eyer-road-richmond-hill-rural-richmond-hill
Interested?
Contact us for more information
Alex Nolis
Broker
1051 Tapscott Rd #1b
Toronto, Ontario M1X 1A1
