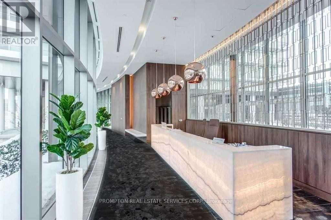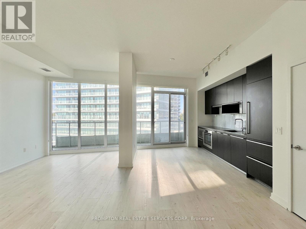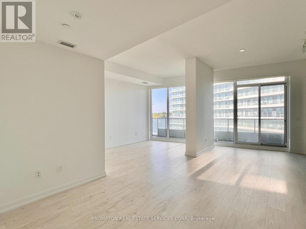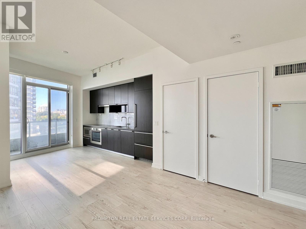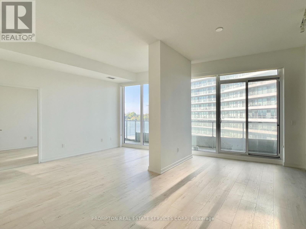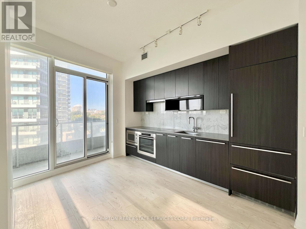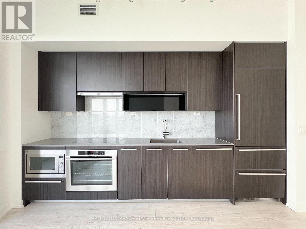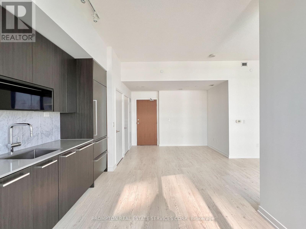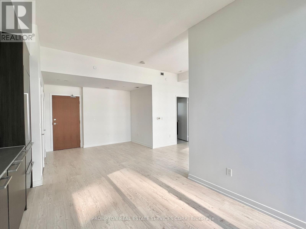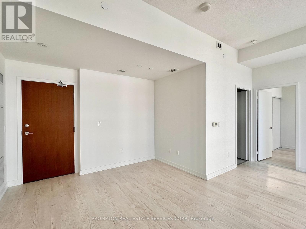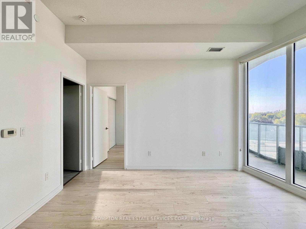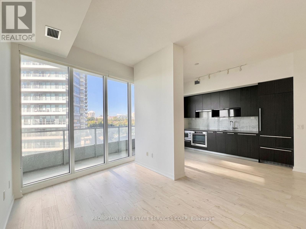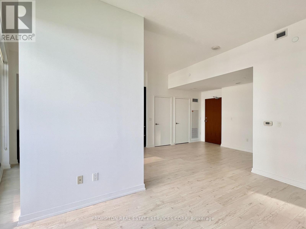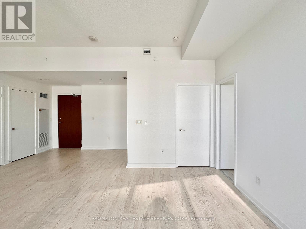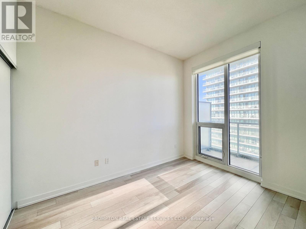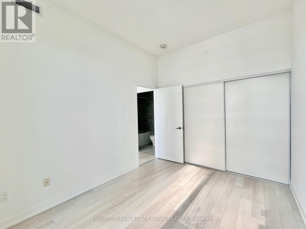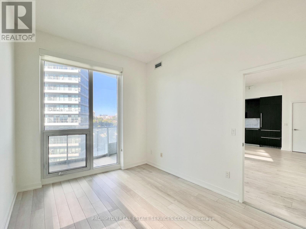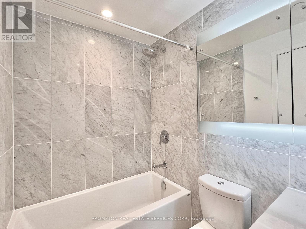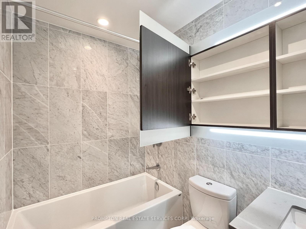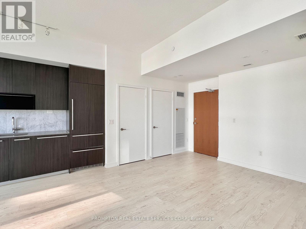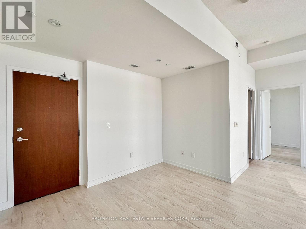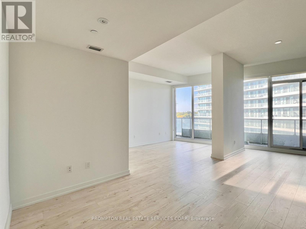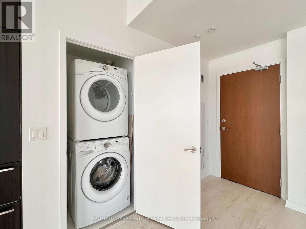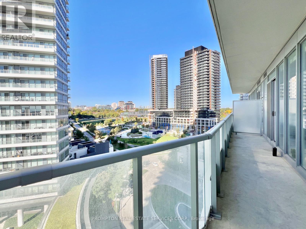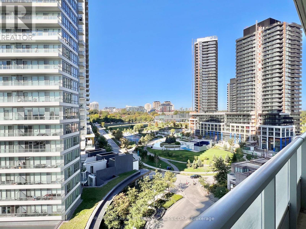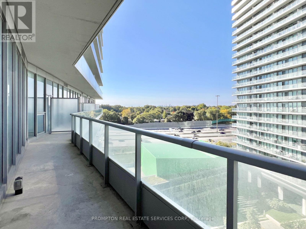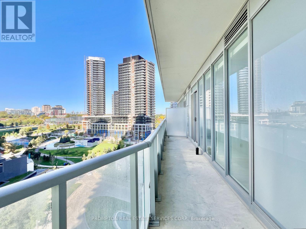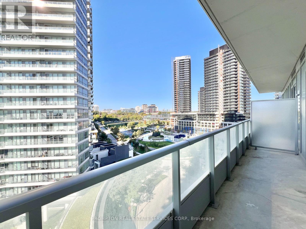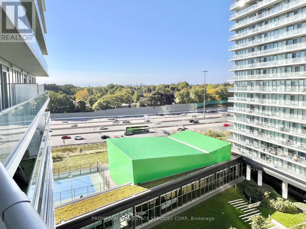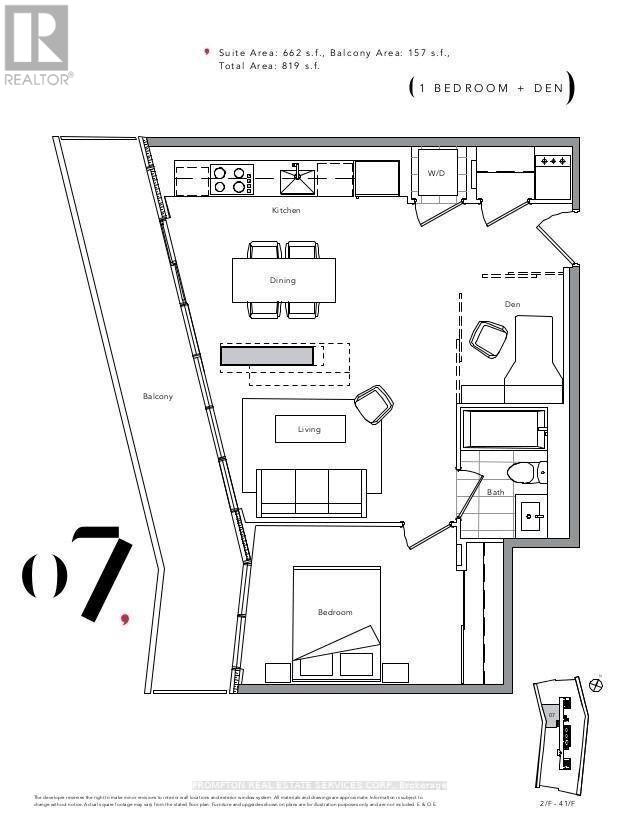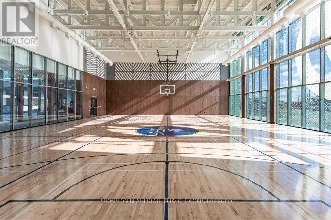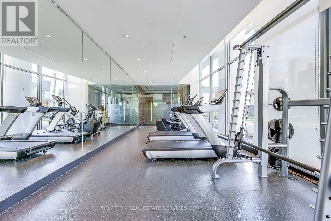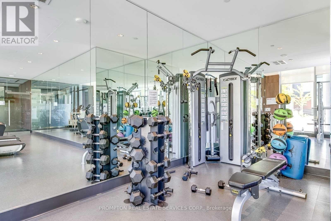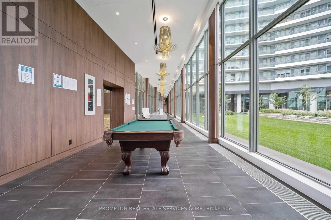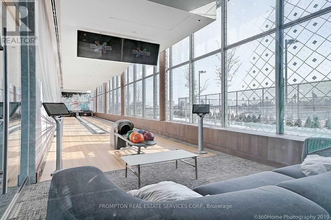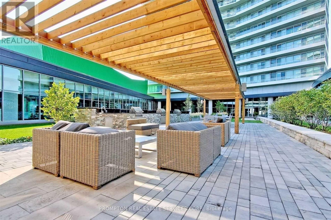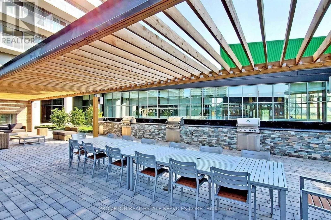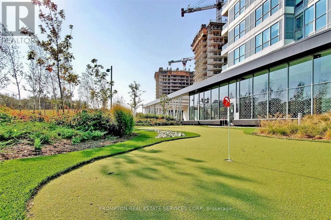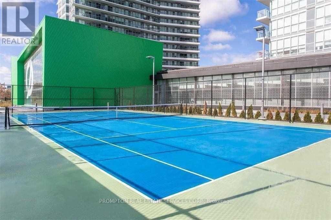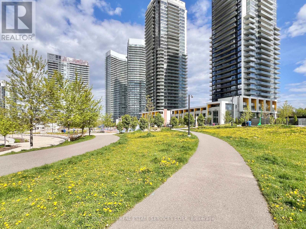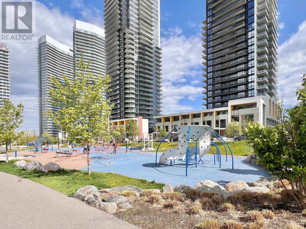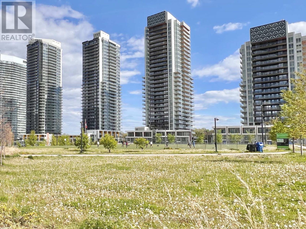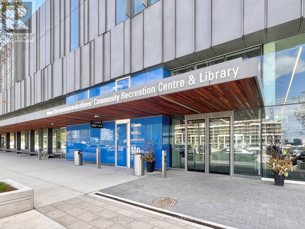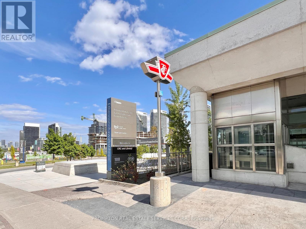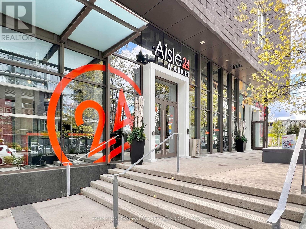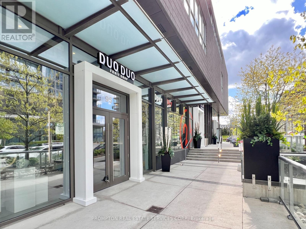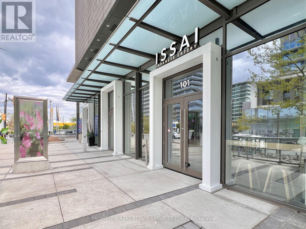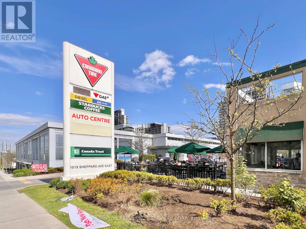907 - 117 Mcmahon Drive Toronto, Ontario M2K 2X9
$2,600 Monthly
*** 10-ft Ceilings *** Spacious and Airy One-Bedroom + Den with Parking and Locker located in the vibrant Concord Park Place community along the Sheppard subway line! This breathtaking unit has just been freshly painted and offers 662-sf of living space, along with expansive wall-to-wall windows that make the space feel bright and inviting from morning to night. Featuring a beautiful kitchen with full-size appliances, a spa-inspired bath with marble tiles and an oversized medicine cabinet, and north west views of the park and skating rink from your 157-sf balcony. A convenient and central location for driverrs and transit riders. Steps to Bessarian & Leslie subway station, Oriole GO station, 8-acre park with soccer field, North York's largest community centre, library, Canadian Tire, North York General Hospital, Canadian College of Naturopathic Medicine, and walking/biking trails. Just a 13 min walk to Bayview Village mall (retail shops, restaurants, groceries, banks) and YMCA. Easy access to Highway 401 & 404, Fairview mall, Yorkdale, and downtown. Be a part of this vibrant community and move in immediately! (id:61852)
Property Details
| MLS® Number | C12433338 |
| Property Type | Single Family |
| Neigbourhood | Bayview Village |
| Community Name | Bayview Village |
| AmenitiesNearBy | Public Transit, Park, Hospital |
| CommunityFeatures | Pets Not Allowed, Community Centre |
| Features | Balcony, Carpet Free |
| ParkingSpaceTotal | 1 |
| Structure | Tennis Court |
Building
| BathroomTotal | 1 |
| BedroomsAboveGround | 1 |
| BedroomsBelowGround | 1 |
| BedroomsTotal | 2 |
| Age | 0 To 5 Years |
| Amenities | Exercise Centre, Party Room, Visitor Parking, Storage - Locker, Security/concierge |
| Appliances | Blinds, Cooktop, Dishwasher, Dryer, Hood Fan, Microwave, Oven, Washer, Refrigerator |
| CoolingType | Central Air Conditioning |
| ExteriorFinish | Concrete |
| FlooringType | Laminate |
| HeatingFuel | Natural Gas |
| HeatingType | Forced Air |
| SizeInterior | 600 - 699 Sqft |
| Type | Apartment |
Parking
| Underground | |
| Garage |
Land
| Acreage | No |
| LandAmenities | Public Transit, Park, Hospital |
Rooms
| Level | Type | Length | Width | Dimensions |
|---|---|---|---|---|
| Flat | Kitchen | Measurements not available | ||
| Flat | Dining Room | Measurements not available | ||
| Flat | Living Room | Measurements not available | ||
| Flat | Primary Bedroom | Measurements not available | ||
| Flat | Den | Measurements not available |
Interested?
Contact us for more information
Jennifer Li
Broker
357 Front Street W.
Toronto, Ontario M5V 3S8
