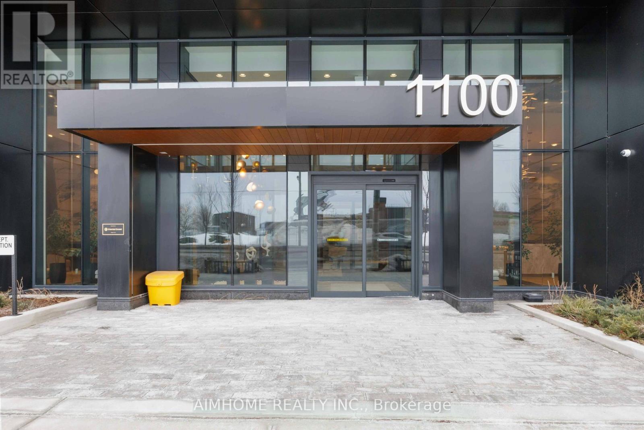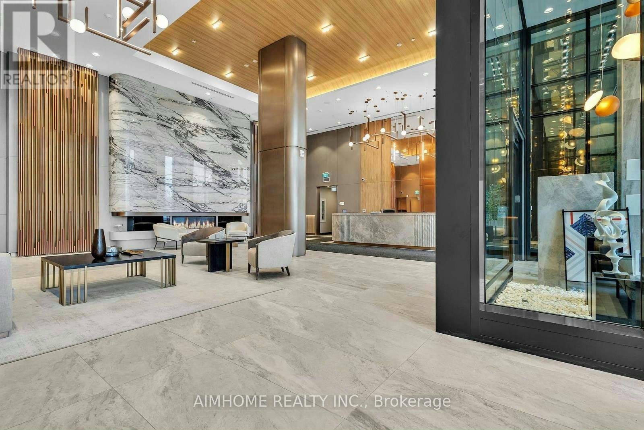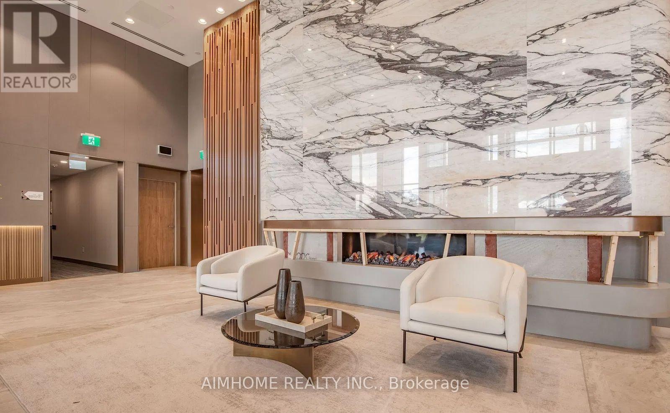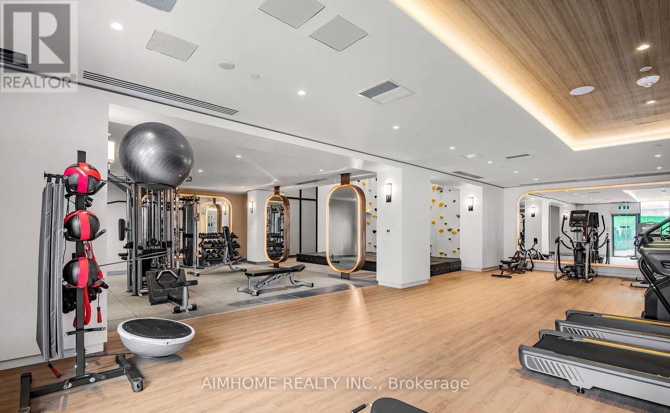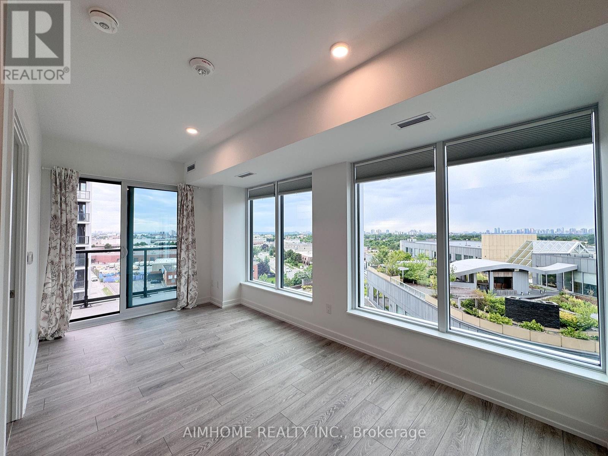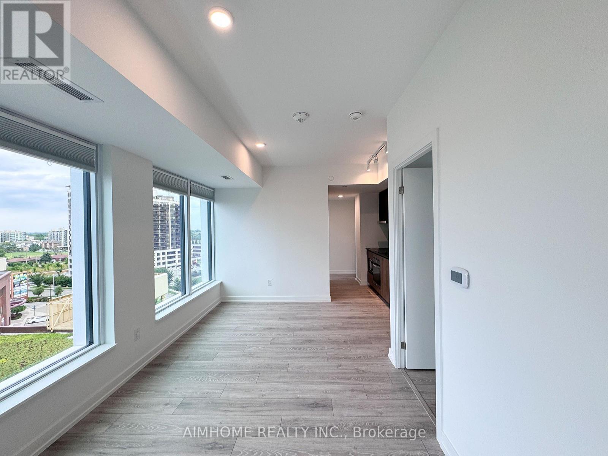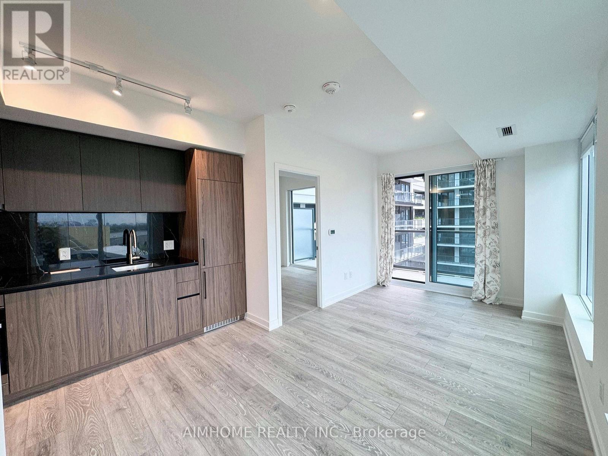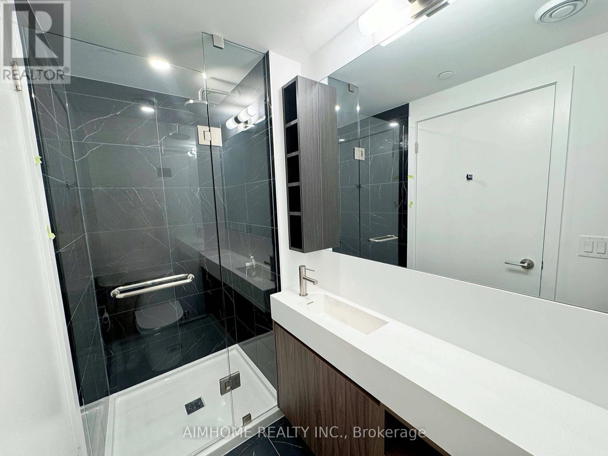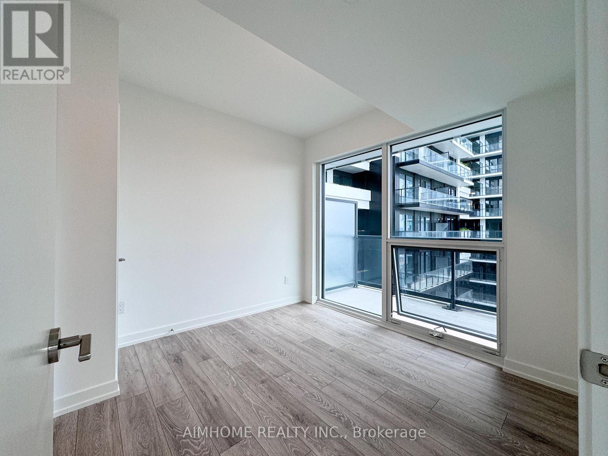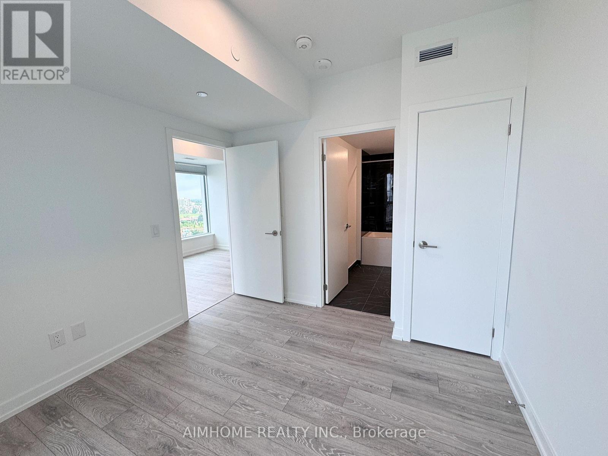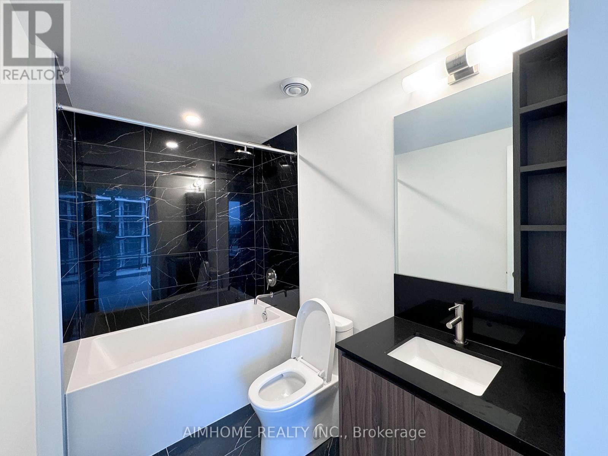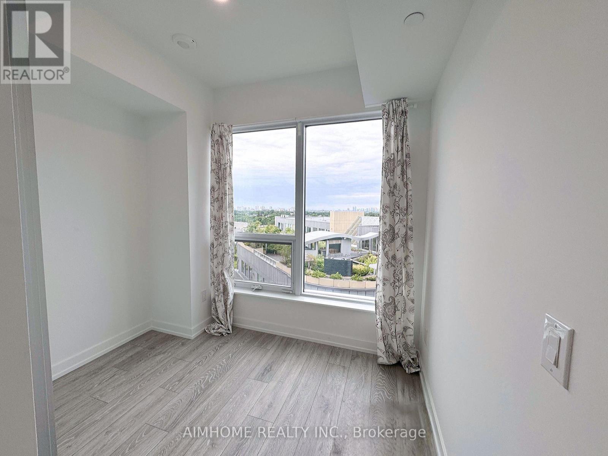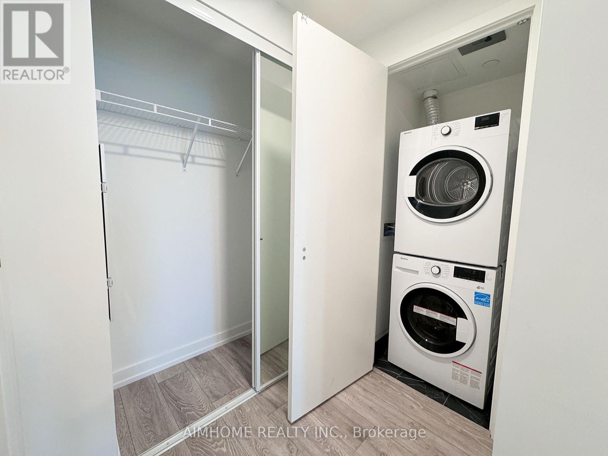907 - 1100 Sheppard Avenue W Toronto, Ontario M3J 0H1
$2,600 Monthly
CORNER UNIT!!! Spacious 1+1 bedroom, 2-bathroom suite. The Den includes a WINDOW and sliding doors, making it ideal as a second bedroom or a private office. Enjoy abundant natural light through floor-to-ceiling windows and relax on the oversized balcony. Residents have access to over 12,000 sq ft of premium amenities, including a fitness centre, entertainment lounge with bar, private meeting rooms, childrens playroom, pet spa, and a rooftop terrace with BBQ, games, and playground. Located just steps from Sheppard West Subway Station and GO Transit, and minutes from Hwy 401, Yorkdale Mall, Downsview Park, Costco, and York University. AAA tenants only. No smoking. No pets. Available immediately. (id:61852)
Property Details
| MLS® Number | W12121721 |
| Property Type | Single Family |
| Community Name | York University Heights |
| CommunityFeatures | Pet Restrictions |
| Features | Balcony |
| ParkingSpaceTotal | 1 |
Building
| BathroomTotal | 2 |
| BedroomsAboveGround | 1 |
| BedroomsBelowGround | 1 |
| BedroomsTotal | 2 |
| Age | New Building |
| CoolingType | Central Air Conditioning |
| ExteriorFinish | Brick Facing |
| FlooringType | Laminate |
| HeatingFuel | Electric |
| HeatingType | Forced Air |
| SizeInterior | 600 - 699 Sqft |
| Type | Apartment |
Parking
| Underground | |
| No Garage |
Land
| Acreage | No |
Rooms
| Level | Type | Length | Width | Dimensions |
|---|---|---|---|---|
| Main Level | Foyer | 2.13 m | 1.18 m | 2.13 m x 1.18 m |
| Main Level | Kitchen | 3.47 m | 3.29 m | 3.47 m x 3.29 m |
| Main Level | Dining Room | 3.47 m | 3.29 m | 3.47 m x 3.29 m |
| Main Level | Living Room | 2.95 m | 2.86 m | 2.95 m x 2.86 m |
| Main Level | Bedroom | 3.95 m | 2.86 m | 3.95 m x 2.86 m |
| Main Level | Den | 2.77 m | 2.31 m | 2.77 m x 2.31 m |
Interested?
Contact us for more information
Jinyu Xu
Salesperson
1140 Burnhamthorpe Rd W#111
Mississauga, Ontario L5C 4E9
