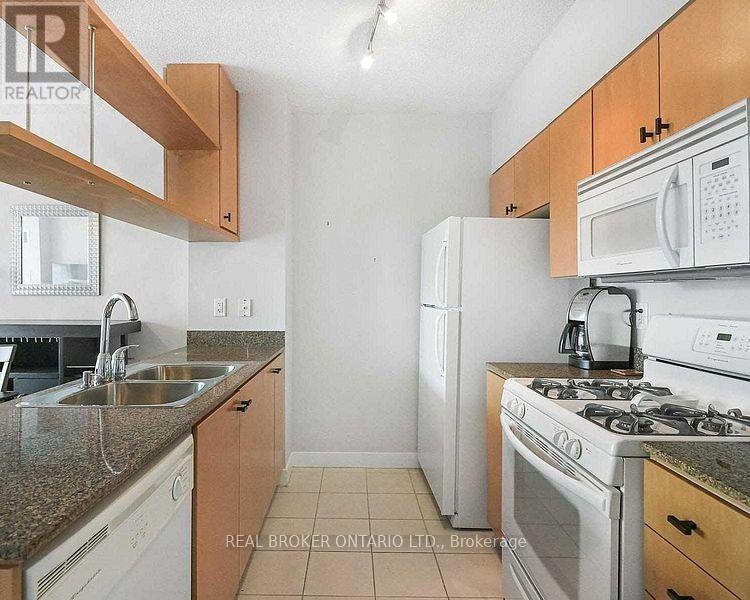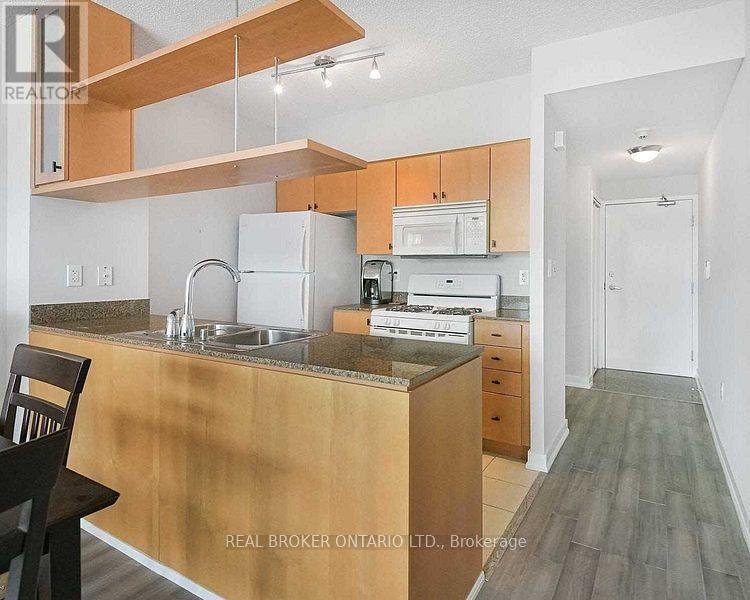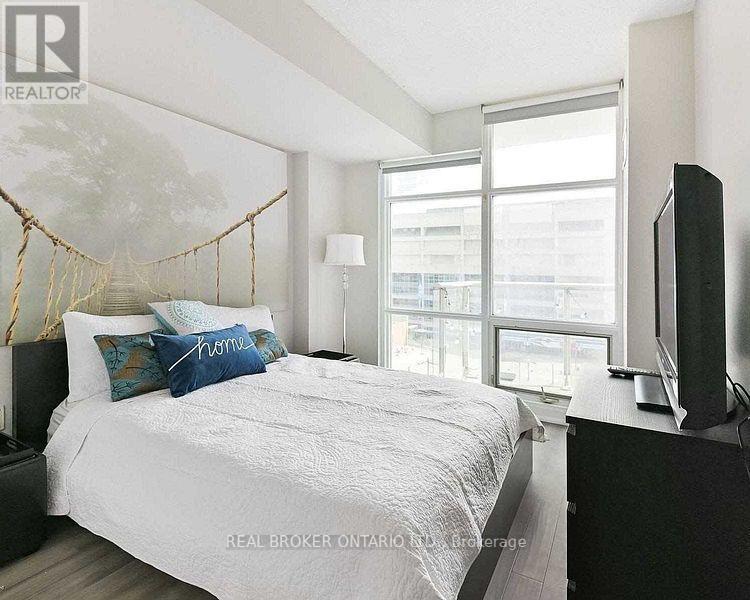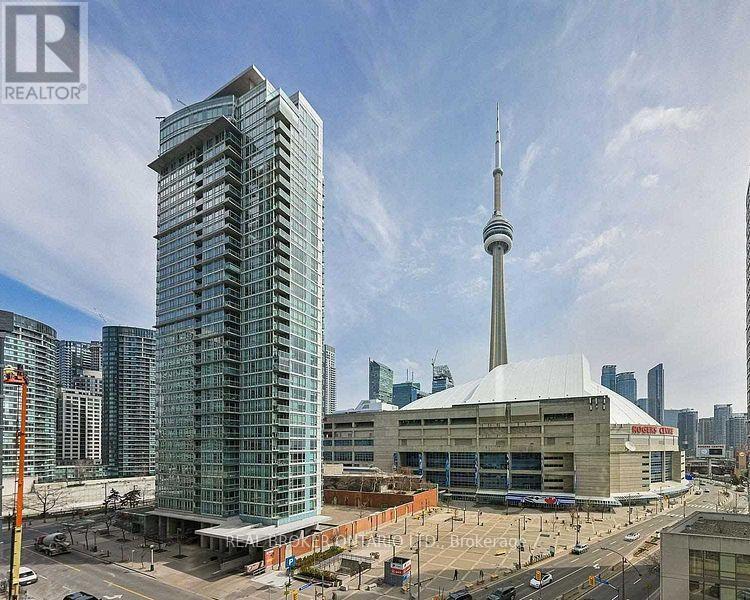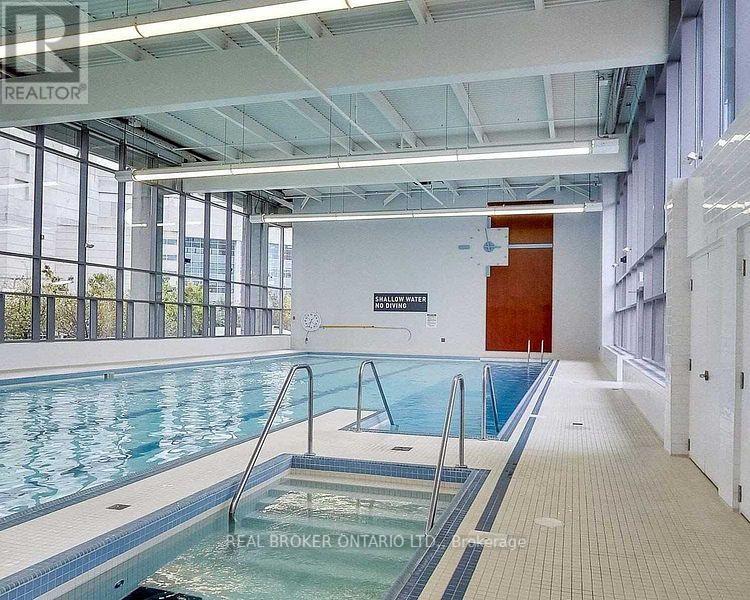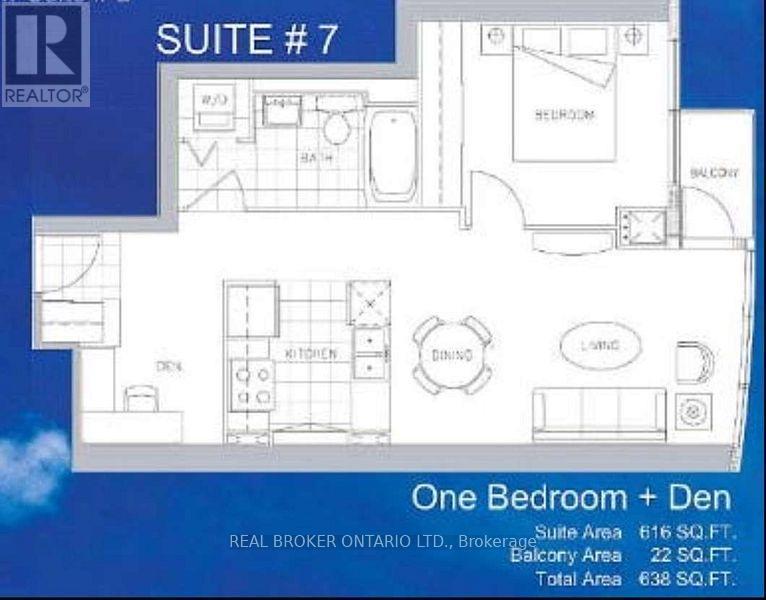907 - 10 Navy Wharf Court Toronto, Ontario M5V 3V2
$2,700 Monthly
Bright. Spacious. Ready to impress. This east-facing 1 bedroom plus den features new bedroom flooring, a separate, spacious den for your WFH days, and floor-to-ceiling windows that lead to a private balcony. Steps to the waterfront, the CN Tower, Rogers Centre, and the buzz of King & Queen West. With 24/7 concierge and access to the loaded SuperClub, this one checks every box for downtown living. (id:61852)
Property Details
| MLS® Number | C12168590 |
| Property Type | Single Family |
| Neigbourhood | Harbourfront-CityPlace |
| Community Name | Waterfront Communities C1 |
| AmenitiesNearBy | Park, Public Transit, Schools |
| CommunityFeatures | Pet Restrictions |
| Features | Balcony, Carpet Free |
| ParkingSpaceTotal | 1 |
| PoolType | Indoor Pool |
Building
| BathroomTotal | 1 |
| BedroomsAboveGround | 1 |
| BedroomsTotal | 1 |
| Age | 16 To 30 Years |
| Amenities | Security/concierge, Exercise Centre, Party Room, Visitor Parking, Storage - Locker |
| Appliances | Dishwasher, Dryer, Microwave, Stove, Washer, Refrigerator |
| CoolingType | Central Air Conditioning |
| ExteriorFinish | Concrete |
| FlooringType | Laminate, Tile |
| HeatingFuel | Natural Gas |
| HeatingType | Forced Air |
| SizeInterior | 600 - 699 Sqft |
| Type | Apartment |
Parking
| Underground | |
| Garage |
Land
| Acreage | No |
| LandAmenities | Park, Public Transit, Schools |
Rooms
| Level | Type | Length | Width | Dimensions |
|---|---|---|---|---|
| Ground Level | Living Room | 1.79 m | 1.04 m | 1.79 m x 1.04 m |
| Ground Level | Dining Room | 1.79 m | 1.04 m | 1.79 m x 1.04 m |
| Ground Level | Kitchen | 0.75 m | 0.56 m | 0.75 m x 0.56 m |
| Ground Level | Den | 0.61 m | 0.6 m | 0.61 m x 0.6 m |
| Ground Level | Primary Bedroom | 1.04 m | 0.88 m | 1.04 m x 0.88 m |
Interested?
Contact us for more information
Jessica Hammell
Broker
130 King St W Unit 1900b
Toronto, Ontario M5X 1E3



