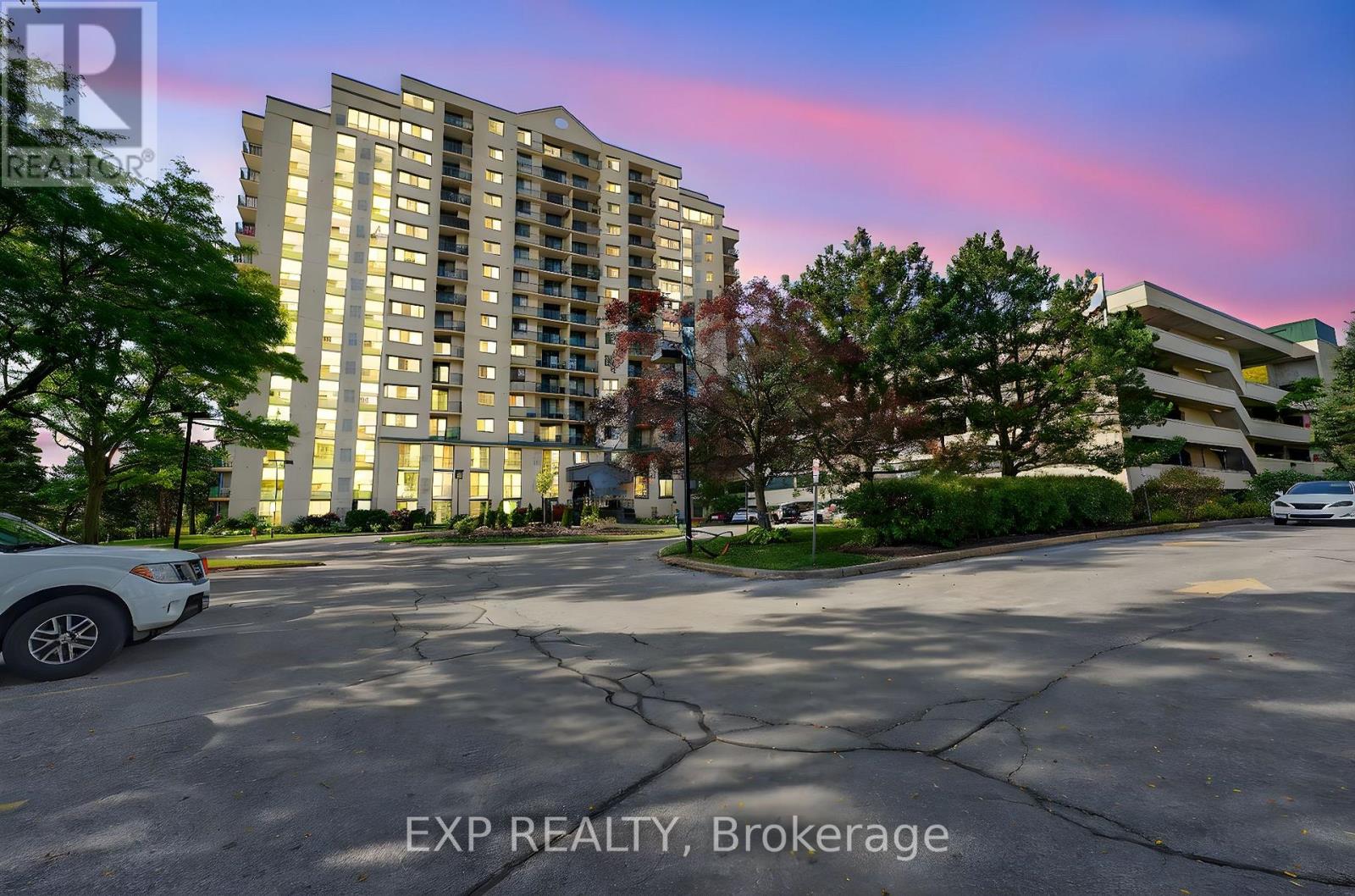906 - 75 Ellen Street Barrie, Ontario L4N 7R6
$527,000Maintenance, Water, Common Area Maintenance, Insurance
$658.19 Monthly
Maintenance, Water, Common Area Maintenance, Insurance
$658.19 MonthlyUNIQUE DESIGN and STUNNING VIEWS. Make your dream of living on the waterfront a reality. Fully renovated unit with quality finishes and functionality, you will feel at home the moment you cross the door step! From the warmth and richness of its hickory wide plank engineered hardwood to the elegant "Silestone" quartz counter tops, you will enjoy the flow and the feel of the space. Be the witness of marvellous sunrises over Kempenfelt Bay and take advantage of the waterfront trails for an easy walk to downtown. This is truly a lifestyle! Steps to GO Train and public transit. New Furnace & A/C installed in 2022. Napoleon fireplace 2021. All appliances replaced in 2020. Water and Hot Water are included in Condo fees. Low electricity bill averaging $75/month, no gas. (id:61852)
Property Details
| MLS® Number | S12416331 |
| Property Type | Single Family |
| Community Name | City Centre |
| AmenitiesNearBy | Beach, Public Transit |
| CommunityFeatures | Pet Restrictions |
| Easement | Unknown, None |
| Features | Cul-de-sac, Balcony, Carpet Free, In Suite Laundry |
| ParkingSpaceTotal | 1 |
| PoolType | Indoor Pool |
| ViewType | City View, Unobstructed Water View |
| WaterFrontType | Waterfront |
Building
| BathroomTotal | 1 |
| BedroomsAboveGround | 1 |
| BedroomsTotal | 1 |
| Amenities | Exercise Centre, Recreation Centre, Party Room, Fireplace(s) |
| Appliances | Dishwasher, Dryer, Microwave, Oven, Stove, Washer, Refrigerator |
| CoolingType | Central Air Conditioning |
| ExteriorFinish | Stucco |
| FireProtection | Controlled Entry, Security Guard |
| FireplacePresent | Yes |
| FireplaceTotal | 1 |
| HeatingFuel | Electric |
| HeatingType | Forced Air |
| SizeInterior | 600 - 699 Sqft |
| Type | Apartment |
Parking
| Garage |
Land
| AccessType | Public Road |
| Acreage | No |
| LandAmenities | Beach, Public Transit |
| LandscapeFeatures | Landscaped |
| ZoningDescription | Residential |
Rooms
| Level | Type | Length | Width | Dimensions |
|---|---|---|---|---|
| Flat | Primary Bedroom | 3.7 m | 3.12 m | 3.7 m x 3.12 m |
| Flat | Bathroom | 1.51 m | 2.45 m | 1.51 m x 2.45 m |
| Flat | Kitchen | 2.39 m | 2.4 m | 2.39 m x 2.4 m |
| Flat | Dining Room | 2.2 m | 4.42 m | 2.2 m x 4.42 m |
| Flat | Living Room | 3.33 m | 3.37 m | 3.33 m x 3.37 m |
https://www.realtor.ca/real-estate/28890232/906-75-ellen-street-barrie-city-centre-city-centre
Interested?
Contact us for more information
Pascal Chouinard
Broker













































