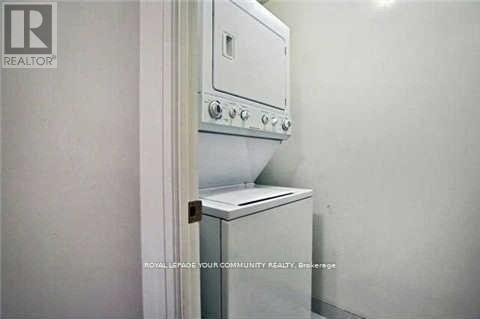906 - 35 Hayden Street Toronto, Ontario M4Y 3C3
$2,200 Monthly
Best Toronto Location! Yonge / Bloor Neighbourhood! Steps To Subway! 651 Sq.Ft. Spacious Unit plus One Locker * Popular 9' Ceiling * Engineered Hardwood Floors In Living, Dining, Kitchen & Foyer * Granite Kitchen Countertop With Breakfast Bar * Stainless Steel Kitchen Applainces , Good-Sized Laundry Rm * Balcony Great 2 Storey Recreation Centre & Facility * 24Hr Concierge * (id:61852)
Property Details
| MLS® Number | C12173019 |
| Property Type | Single Family |
| Neigbourhood | University—Rosedale |
| Community Name | Church-Yonge Corridor |
| AmenitiesNearBy | Park |
| CommunityFeatures | Pet Restrictions, Community Centre |
| Features | Balcony |
| PoolType | Indoor Pool |
| ViewType | View |
Building
| BathroomTotal | 1 |
| BedroomsAboveGround | 1 |
| BedroomsTotal | 1 |
| Amenities | Security/concierge, Exercise Centre, Party Room, Sauna, Storage - Locker |
| Appliances | Dishwasher, Dryer, Microwave, Stove, Washer, Window Coverings, Refrigerator |
| CoolingType | Central Air Conditioning |
| ExteriorFinish | Brick, Concrete |
| FireProtection | Security Guard, Smoke Detectors |
| FlooringType | Hardwood |
| HeatingFuel | Natural Gas |
| HeatingType | Forced Air |
| SizeInterior | 600 - 699 Sqft |
| Type | Apartment |
Parking
| No Garage |
Land
| Acreage | No |
| LandAmenities | Park |
Rooms
| Level | Type | Length | Width | Dimensions |
|---|---|---|---|---|
| Ground Level | Living Room | 4.42 m | 3.12 m | 4.42 m x 3.12 m |
| Ground Level | Dining Room | 4.42 m | 3.12 m | 4.42 m x 3.12 m |
| Ground Level | Kitchen | 3.4 m | 2.8 m | 3.4 m x 2.8 m |
| Ground Level | Primary Bedroom | 2.74 m | 3.33 m | 2.74 m x 3.33 m |
Interested?
Contact us for more information
Svetlana Chkarboul
Salesperson
8854 Yonge Street
Richmond Hill, Ontario L4C 0T4














