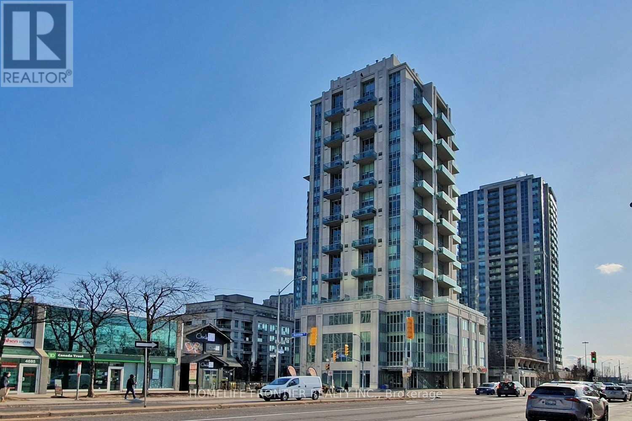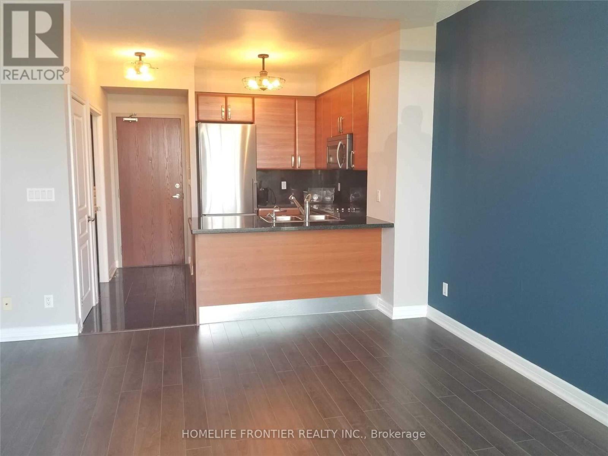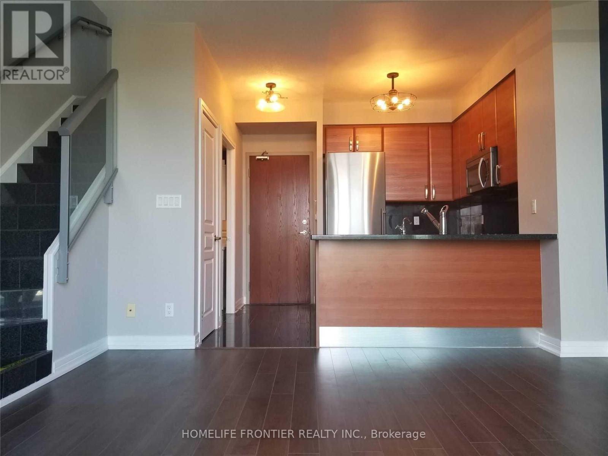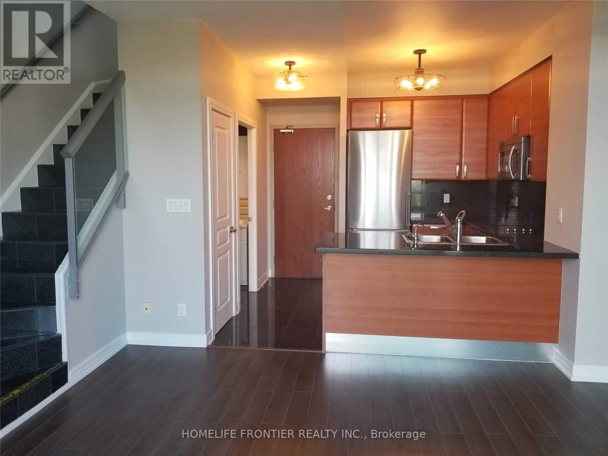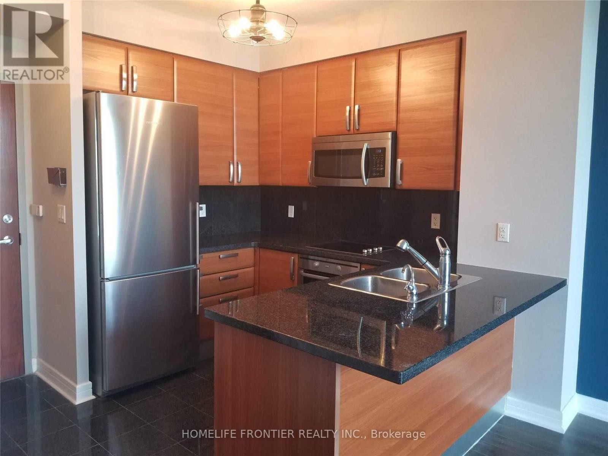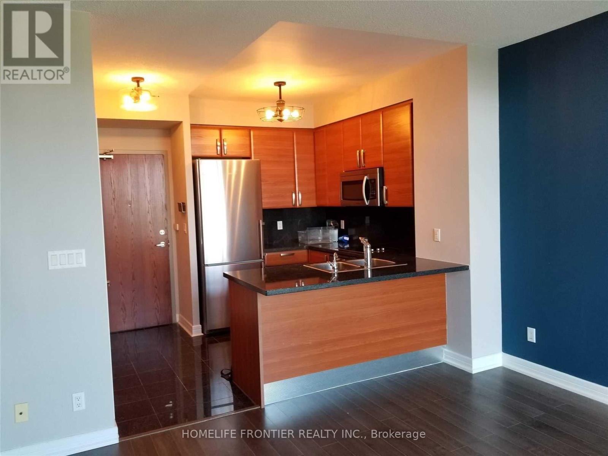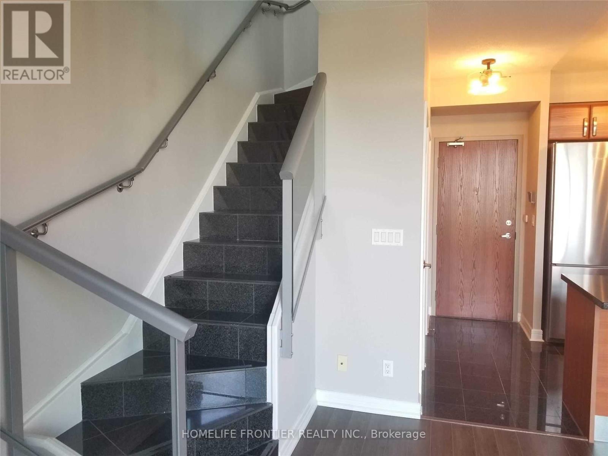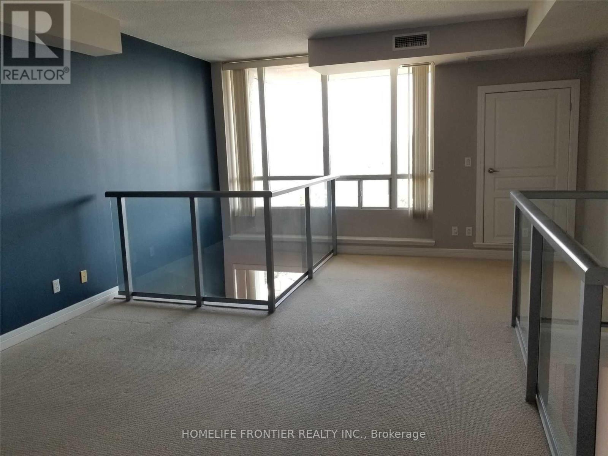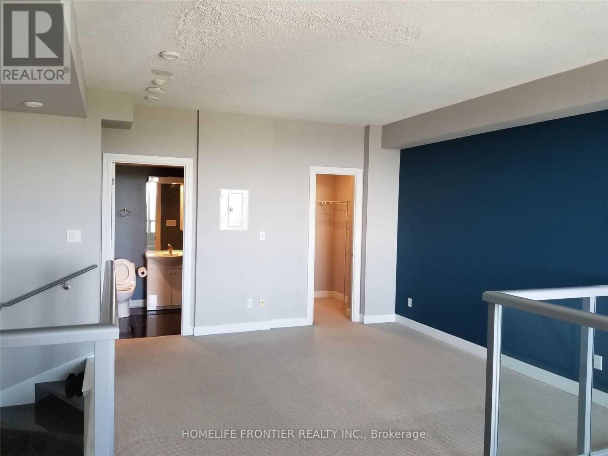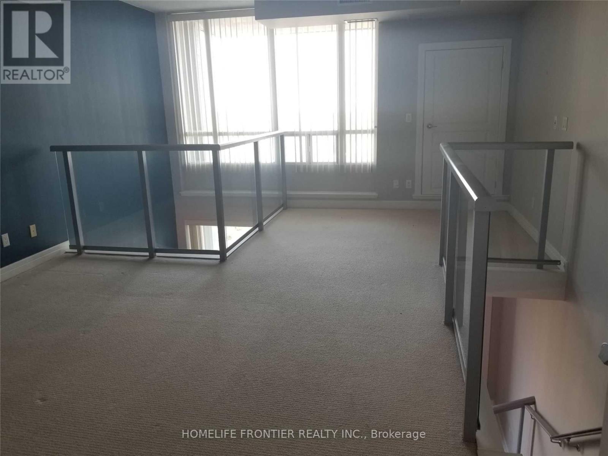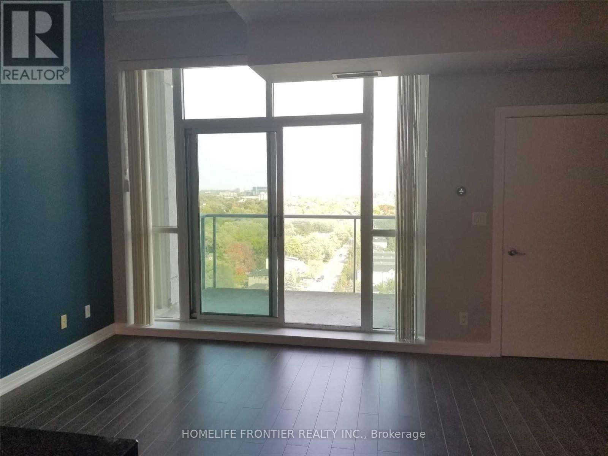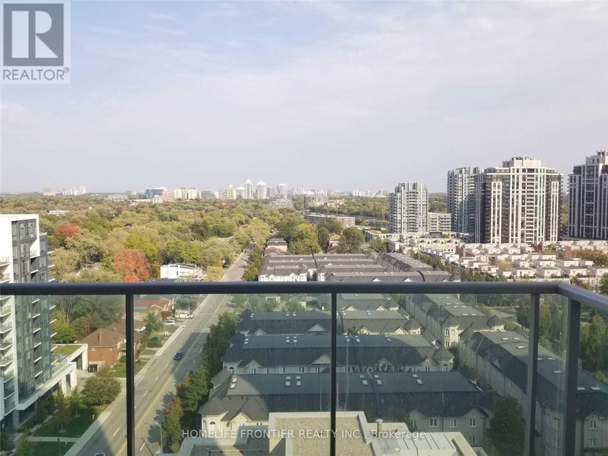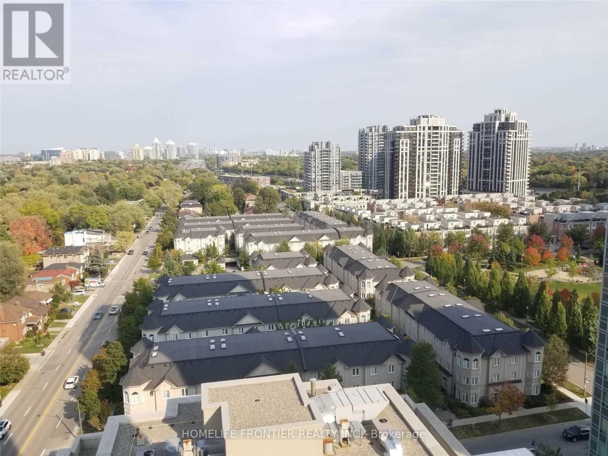906 - 1 Avondale Avenue Toronto, Ontario M2N 7J1
2 Bedroom
2 Bathroom
800 - 899 sqft
Loft
Central Air Conditioning
Forced Air
$2,750 Monthly
2-Storey Loft With High Ceiling And Spectacular Unobstructed East View. Contemporary Design, Glass Railings, Hardwood Floors, Granite Steps, Granite Counters, Top Of Line Kitchen. 1+1 Bedrooms, Close Walking Distance To Ttc Sheppard/YongeSubway. (id:61852)
Property Details
| MLS® Number | C12308086 |
| Property Type | Single Family |
| Neigbourhood | Yonge-Doris |
| Community Name | Willowdale East |
| CommunityFeatures | Pets Not Allowed |
| Features | Balcony |
| ParkingSpaceTotal | 1 |
Building
| BathroomTotal | 2 |
| BedroomsAboveGround | 1 |
| BedroomsBelowGround | 1 |
| BedroomsTotal | 2 |
| Amenities | Security/concierge, Exercise Centre, Recreation Centre, Sauna, Visitor Parking, Storage - Locker |
| Appliances | Stove, Refrigerator |
| ArchitecturalStyle | Loft |
| BasementType | None |
| CoolingType | Central Air Conditioning |
| ExteriorFinish | Concrete |
| FlooringType | Laminate, Carpeted |
| HalfBathTotal | 1 |
| HeatingFuel | Natural Gas |
| HeatingType | Forced Air |
| SizeInterior | 800 - 899 Sqft |
| Type | Apartment |
Parking
| Underground | |
| Garage |
Land
| Acreage | No |
Rooms
| Level | Type | Length | Width | Dimensions |
|---|---|---|---|---|
| Second Level | Primary Bedroom | 3.82 m | 3.7 m | 3.82 m x 3.7 m |
| Second Level | Den | 3 m | 2.5 m | 3 m x 2.5 m |
| Main Level | Living Room | 4.3 m | 3.88 m | 4.3 m x 3.88 m |
| Main Level | Dining Room | 4.3 m | 3.88 m | 4.3 m x 3.88 m |
| Main Level | Kitchen | 2.8 m | 2.2 m | 2.8 m x 2.2 m |
Interested?
Contact us for more information
Derek Kwok-Yeun To
Broker
Homelife Frontier Realty Inc.
7620 Yonge Street Unit 400
Thornhill, Ontario L4J 1V9
7620 Yonge Street Unit 400
Thornhill, Ontario L4J 1V9
