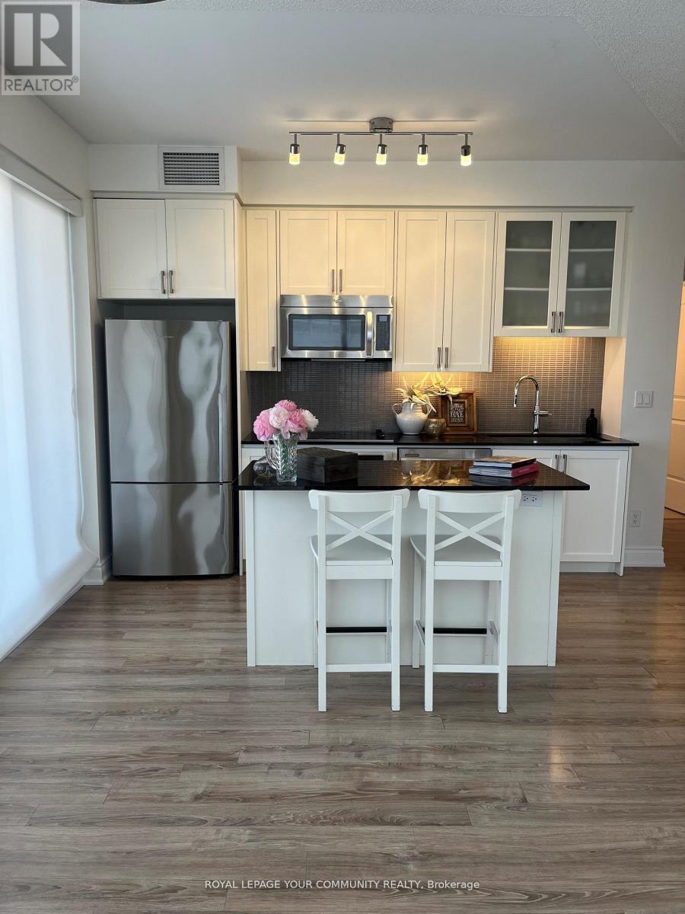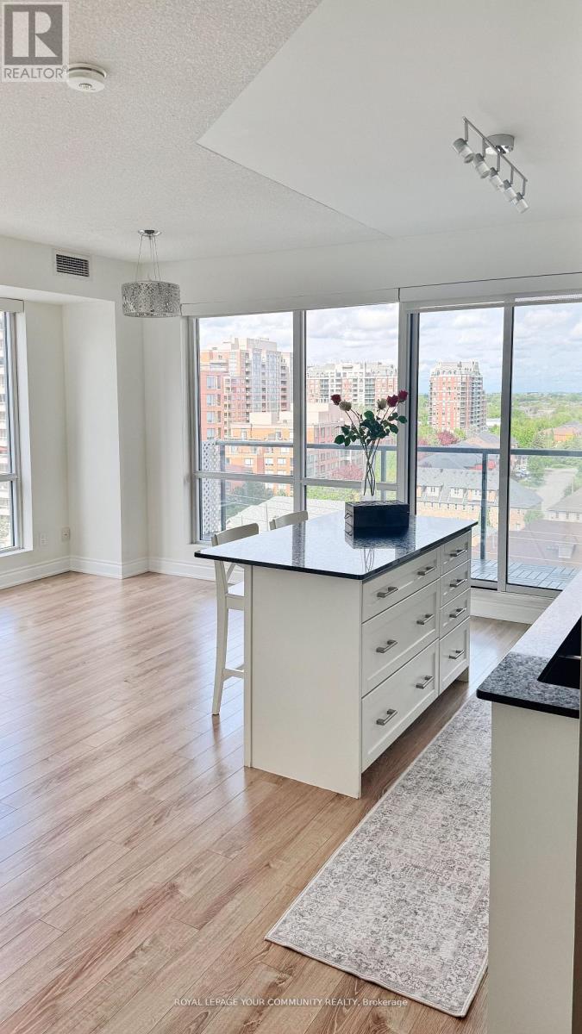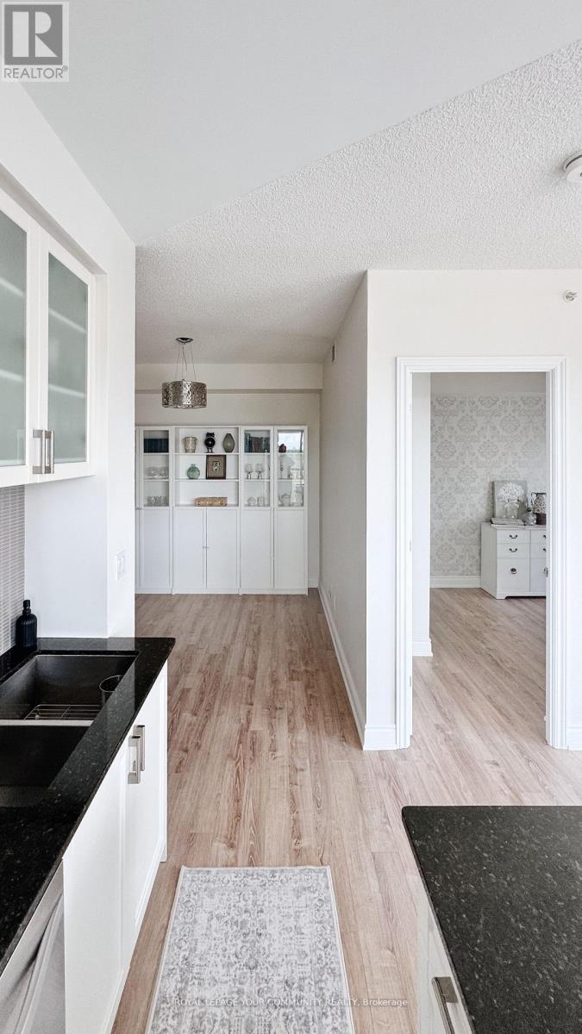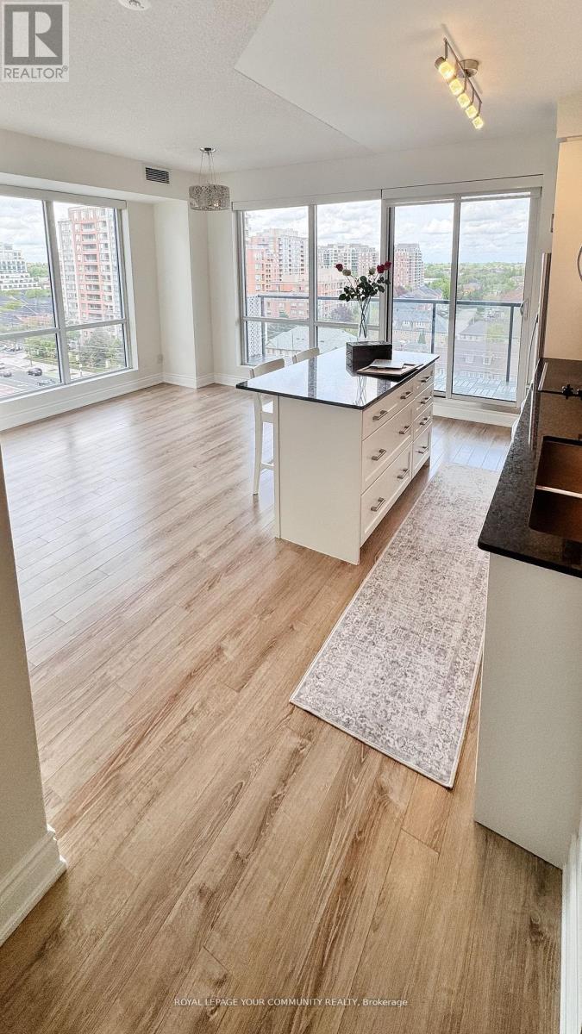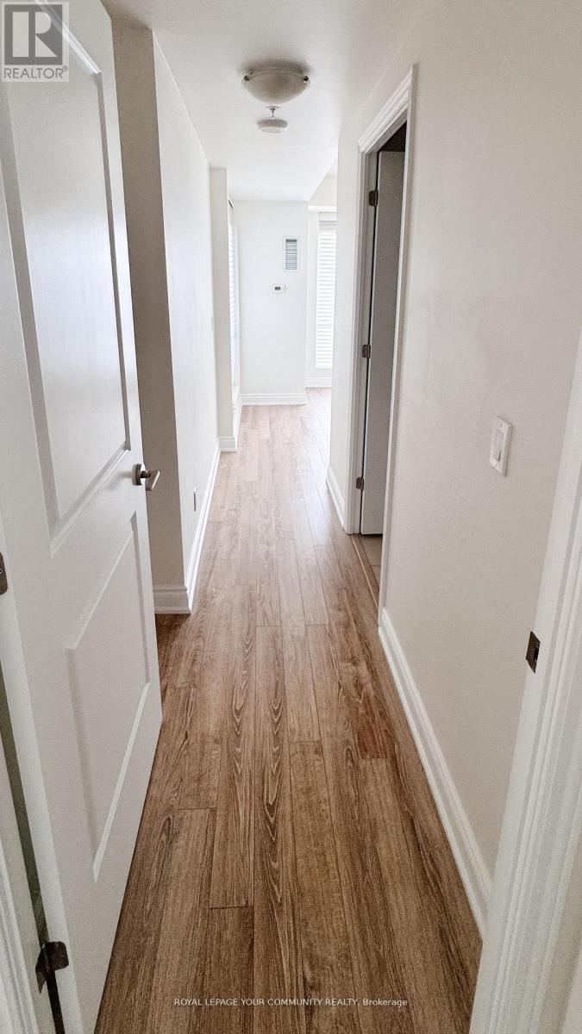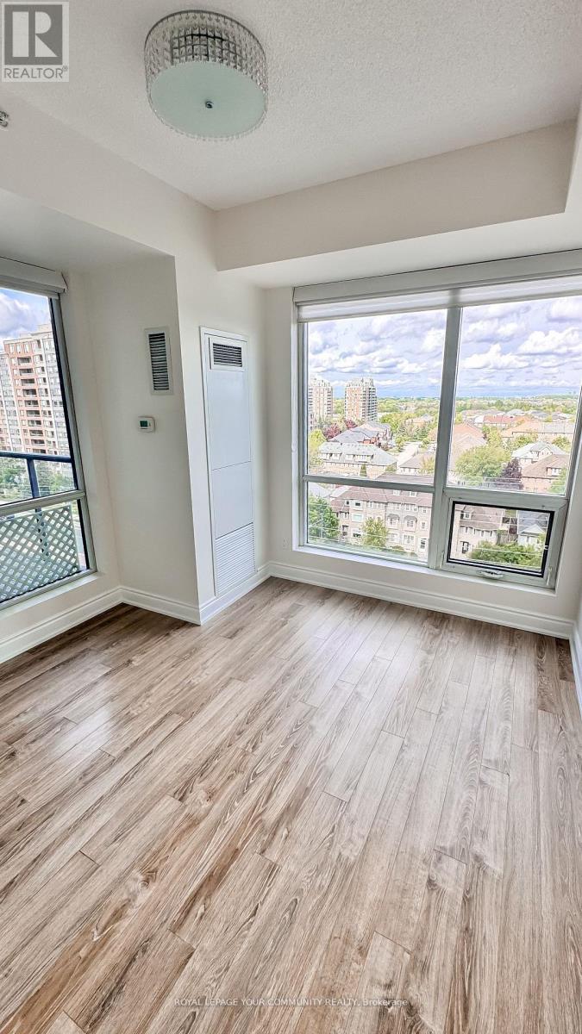905a - 9088 Yonge Street Richmond Hill, Ontario L4C 0Y6
$688,800Maintenance, Heat, Common Area Maintenance, Insurance, Water, Parking
$837.46 Monthly
Maintenance, Heat, Common Area Maintenance, Insurance, Water, Parking
$837.46 MonthlyWelcome to this Luxurious, Bright and Immaculate Corner Unit with Stunning Views. This Sun-Drenched 2-Bedroom plus Den Corner suite, features floor-to-ceiling windows and a smart, open-concept layout just under 900 sq. ft. Enjoy upgraded closets, a spacious balcony with unobstructed panoramic views, and breathtaking sunrises and sunsets with no buildings in sight. This resort-style building offers exceptional amenities, including an indoor pool, hot tub, fully equipped gym, sauna, concierge service, theatre room, games room, party room, guest suites, and more. Ideally located just steps from transit, Hillcrest Mall, parks, top-rated schools, and highways 404 and 407. Get anywhere and everywhere with or without a car! It has been freshly painted and is move-in ready. This home has been lovingly maintained by its original owner. A truly rare gem, in the heart of South Richmond Hill, on prestigious Yonge Street, the most famous street in Canada. (id:61852)
Property Details
| MLS® Number | N12198987 |
| Property Type | Single Family |
| Community Name | South Richvale |
| AmenitiesNearBy | Hospital, Public Transit, Schools |
| CommunityFeatures | Pet Restrictions, Community Centre |
| Features | Elevator, Balcony, Carpet Free, In Suite Laundry |
| ParkingSpaceTotal | 1 |
| PoolType | Indoor Pool |
| ViewType | View, City View |
Building
| BathroomTotal | 2 |
| BedroomsAboveGround | 2 |
| BedroomsBelowGround | 1 |
| BedroomsTotal | 3 |
| Amenities | Security/concierge, Exercise Centre, Visitor Parking |
| Appliances | Dishwasher, Dryer, Microwave, Stove, Washer, Window Coverings, Refrigerator |
| CoolingType | Central Air Conditioning |
| ExteriorFinish | Concrete |
| HeatingFuel | Natural Gas |
| HeatingType | Forced Air |
| SizeInterior | 800 - 899 Sqft |
| Type | Apartment |
Parking
| Underground | |
| Garage |
Land
| Acreage | No |
| LandAmenities | Hospital, Public Transit, Schools |
Rooms
| Level | Type | Length | Width | Dimensions |
|---|---|---|---|---|
| Main Level | Living Room | 2.53 m | 4.2 m | 2.53 m x 4.2 m |
| Main Level | Dining Room | 2.53 m | 4.2 m | 2.53 m x 4.2 m |
| Main Level | Den | 2.77 m | 4.2 m | 2.77 m x 4.2 m |
| Main Level | Kitchen | 2.78 m | 4.16 m | 2.78 m x 4.16 m |
| Main Level | Primary Bedroom | 3.46 m | 6.37 m | 3.46 m x 6.37 m |
| Main Level | Bedroom 2 | 3.63 m | 2.87 m | 3.63 m x 2.87 m |
Interested?
Contact us for more information
Amy Brigante
Salesperson
8854 Yonge Street
Richmond Hill, Ontario L4C 0T4

