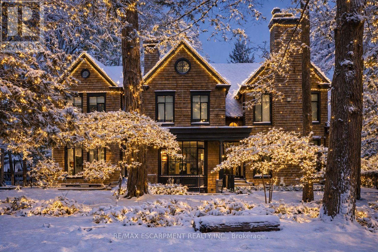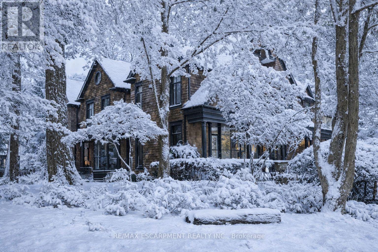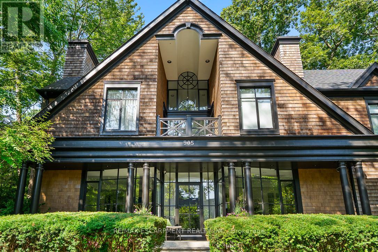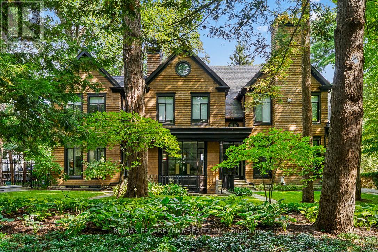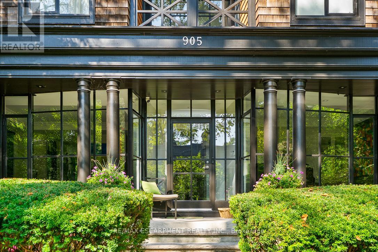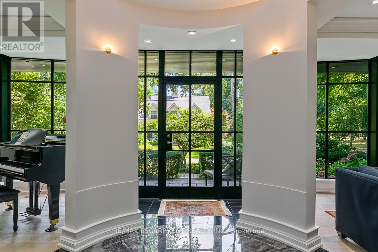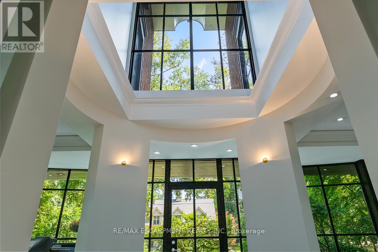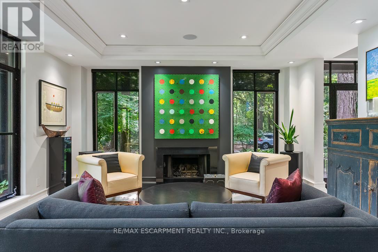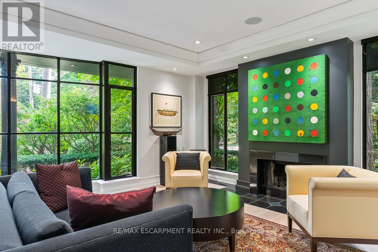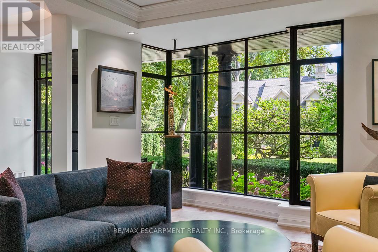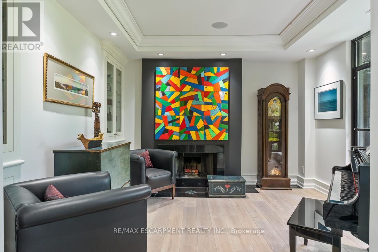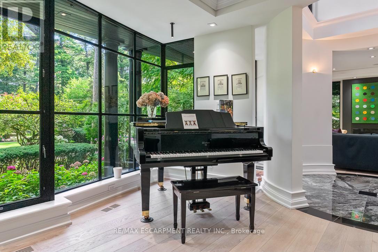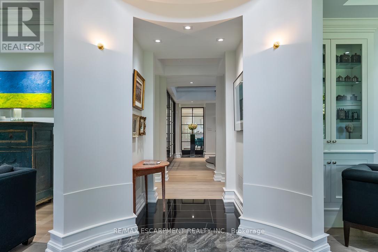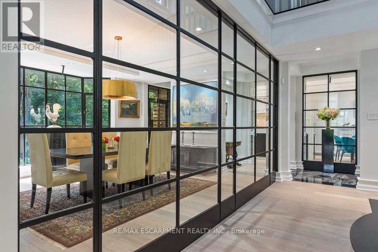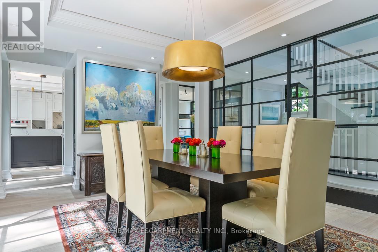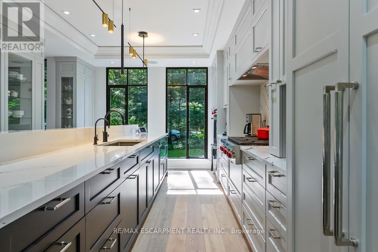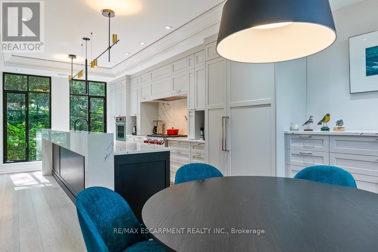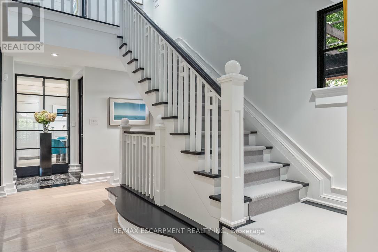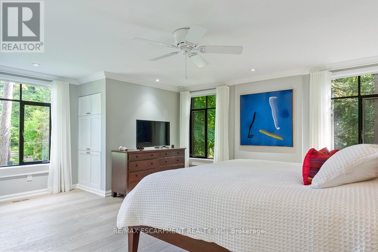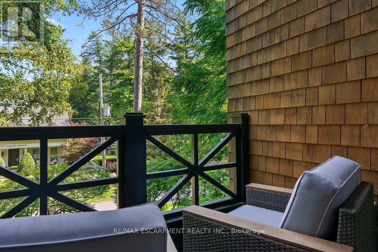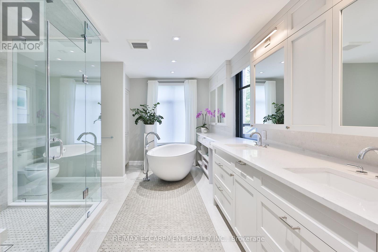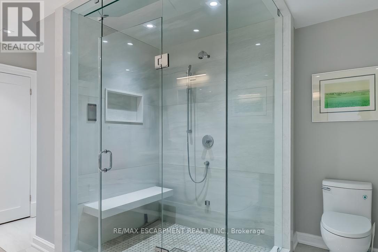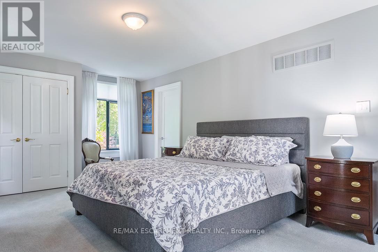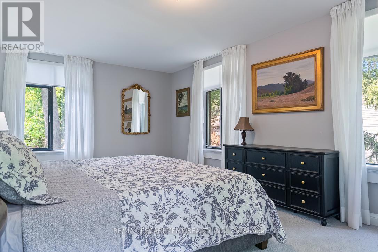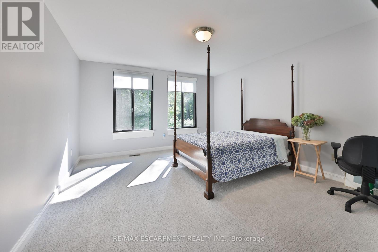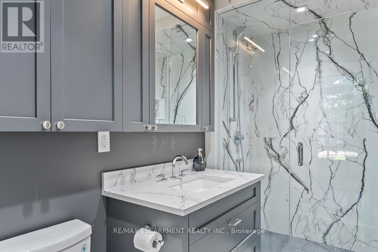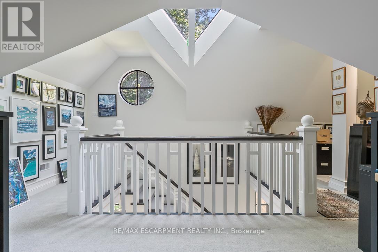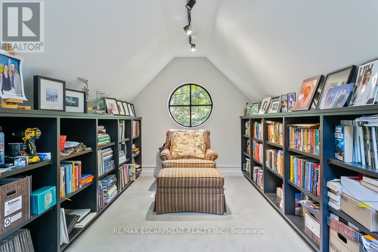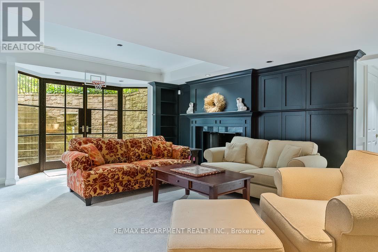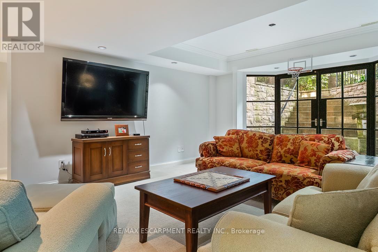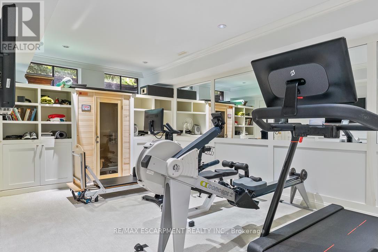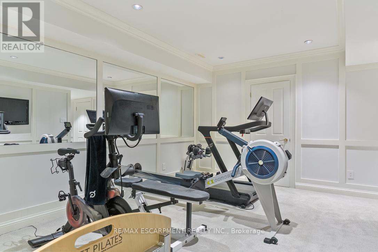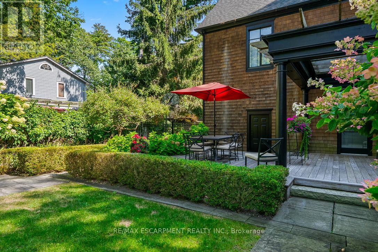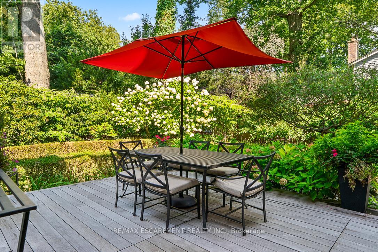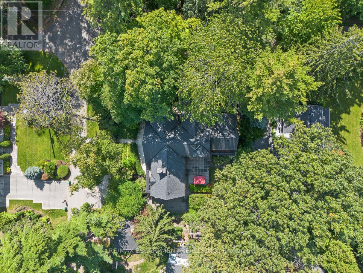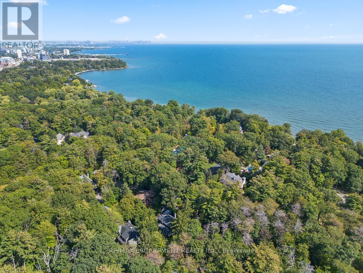905 Sangster Avenue Mississauga, Ontario L5H 2Y3
$3,999,900
Completely remastered & set in prestigious Lorne Park Estates, this award-winning home combines modern Cape Cod finishes w/contemporary elegance. Relish in the exclusive amenities of this private enclave w/access to 40 acres of preserved forest, tennis/pickleball courts, trails, beach access & playgrounds. Offering 6,000+ sqft of liveable space, this home highlights floor-to-ceiling glass walls & expansive windows showcasing panoramic views of the landscaped grounds while flooding the interiors w/natural light. Chef-inspired kitchen w/premium appliances & lrg island opens to bright living areas. Luxurious primary suite offers a private sundeck, spa-like ensuite & dual w/i closets. Third level loft adapts as an office, studio or guest retreat. Finished w/u basement provides spacious living & entertaining space. Outdoors, terraces & gardens create serene settings to unwind. This prestigious homes accolades include Toronto Life's Best New House & an urban design award from Mississauga. (id:61852)
Property Details
| MLS® Number | W12413596 |
| Property Type | Single Family |
| Neigbourhood | Lorne Park Estates |
| Community Name | Lorne Park |
| AmenitiesNearBy | Beach, Park |
| EquipmentType | Water Heater |
| Features | Wooded Area, Ravine, Flat Site, Sump Pump, Sauna |
| ParkingSpaceTotal | 6 |
| RentalEquipmentType | Water Heater |
| Structure | Deck, Porch |
| WaterFrontType | Waterfront |
Building
| BathroomTotal | 5 |
| BedroomsAboveGround | 4 |
| BedroomsTotal | 4 |
| Appliances | Oven - Built-in, Central Vacuum, Dryer, Garage Door Opener, Washer, Window Coverings |
| BasementDevelopment | Finished |
| BasementFeatures | Walk-up |
| BasementType | N/a, N/a (finished) |
| ConstructionStyleAttachment | Detached |
| CoolingType | Central Air Conditioning |
| ExteriorFinish | Cedar Siding |
| FireProtection | Alarm System, Smoke Detectors |
| FireplacePresent | Yes |
| FlooringType | Carpeted, Hardwood |
| FoundationType | Concrete |
| HalfBathTotal | 1 |
| HeatingFuel | Natural Gas |
| HeatingType | Forced Air |
| StoriesTotal | 3 |
| SizeInterior | 3500 - 5000 Sqft |
| Type | House |
| UtilityWater | Municipal Water |
Parking
| Garage |
Land
| Acreage | No |
| LandAmenities | Beach, Park |
| LandscapeFeatures | Landscaped, Lawn Sprinkler |
| Sewer | Septic System |
| SizeDepth | 100 Ft ,2 In |
| SizeFrontage | 100 Ft ,2 In |
| SizeIrregular | 100.2 X 100.2 Ft |
| SizeTotalText | 100.2 X 100.2 Ft |
| SurfaceWater | Lake/pond |
Rooms
| Level | Type | Length | Width | Dimensions |
|---|---|---|---|---|
| Second Level | Primary Bedroom | 5.92 m | 6.55 m | 5.92 m x 6.55 m |
| Second Level | Bedroom | 6.25 m | 3.68 m | 6.25 m x 3.68 m |
| Second Level | Bedroom | 4.93 m | 3.86 m | 4.93 m x 3.86 m |
| Second Level | Bedroom | 3.99 m | 4.95 m | 3.99 m x 4.95 m |
| Third Level | Sitting Room | 5.16 m | 2.67 m | 5.16 m x 2.67 m |
| Third Level | Other | 5.77 m | 4.17 m | 5.77 m x 4.17 m |
| Third Level | Study | 6.99 m | 6.43 m | 6.99 m x 6.43 m |
| Basement | Recreational, Games Room | 4.95 m | 7.65 m | 4.95 m x 7.65 m |
| Basement | Exercise Room | 5.82 m | 5.97 m | 5.82 m x 5.97 m |
| Basement | Laundry Room | 3.2 m | 2.69 m | 3.2 m x 2.69 m |
| Basement | Utility Room | 5.05 m | 5.99 m | 5.05 m x 5.99 m |
| Main Level | Living Room | 5.41 m | 11 m | 5.41 m x 11 m |
| Main Level | Family Room | 5.41 m | 11 m | 5.41 m x 11 m |
| Main Level | Dining Room | 5.08 m | 4.72 m | 5.08 m x 4.72 m |
| Main Level | Kitchen | 4.06 m | 5.18 m | 4.06 m x 5.18 m |
| Main Level | Eating Area | 3.94 m | 2.6 m | 3.94 m x 2.6 m |
https://www.realtor.ca/real-estate/28884331/905-sangster-avenue-mississauga-lorne-park-lorne-park
Interested?
Contact us for more information
Matthew Regan
Broker
1320 Cornwall Rd Unit 103b
Oakville, Ontario L6J 7W5
Anthony Cianciotta
Salesperson
1320 Cornwall Rd Unit 103c
Oakville, Ontario L6J 7W5
