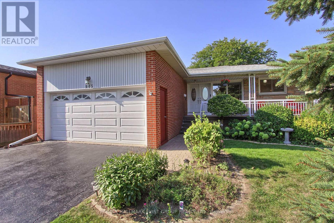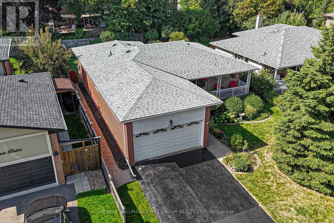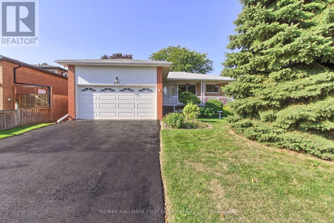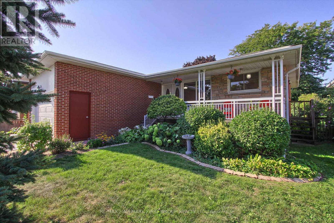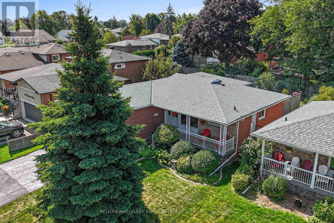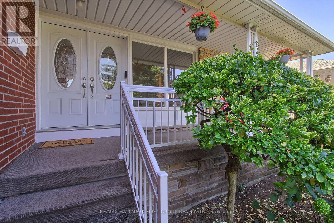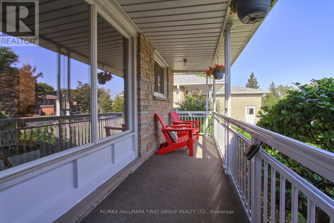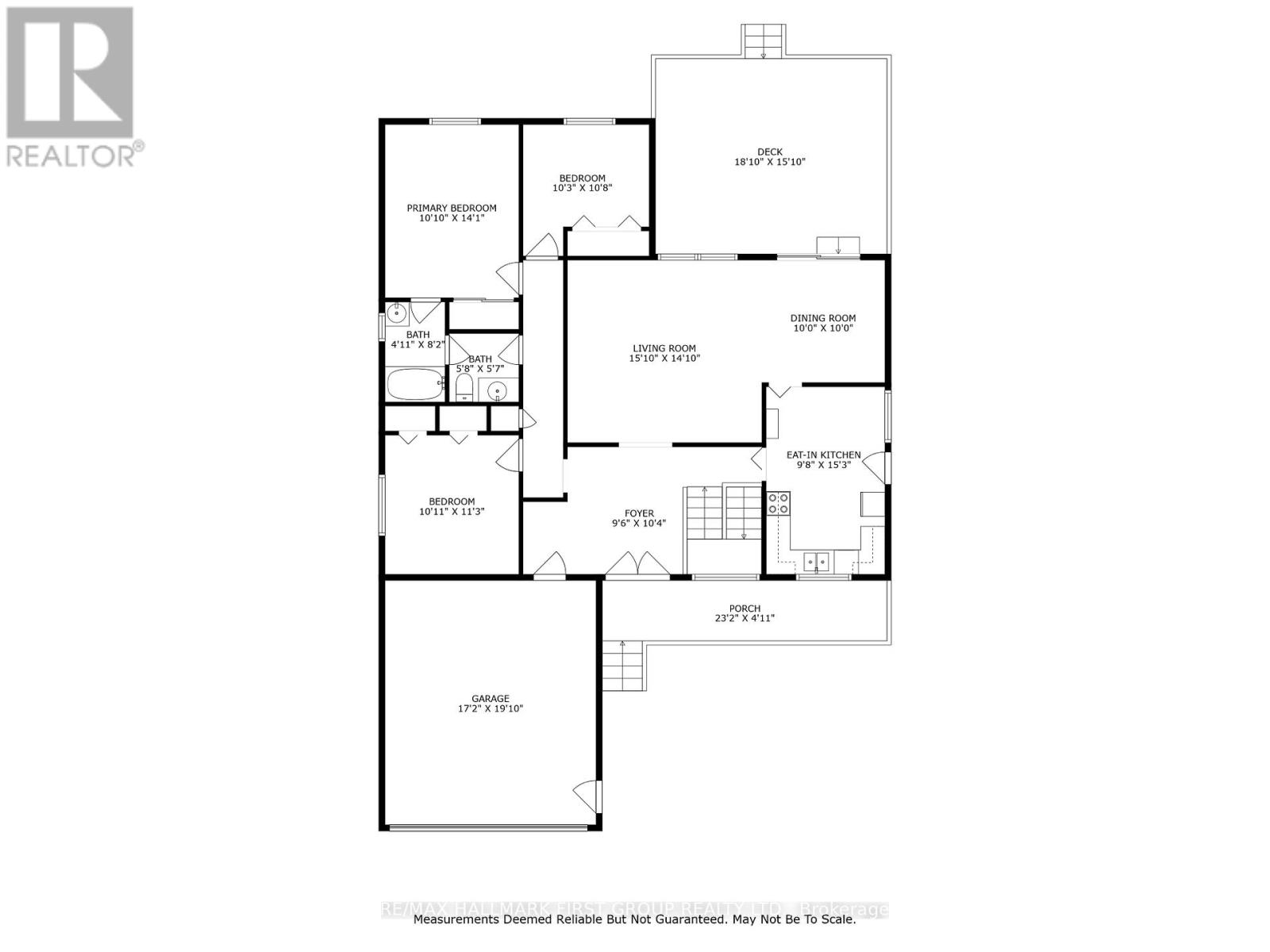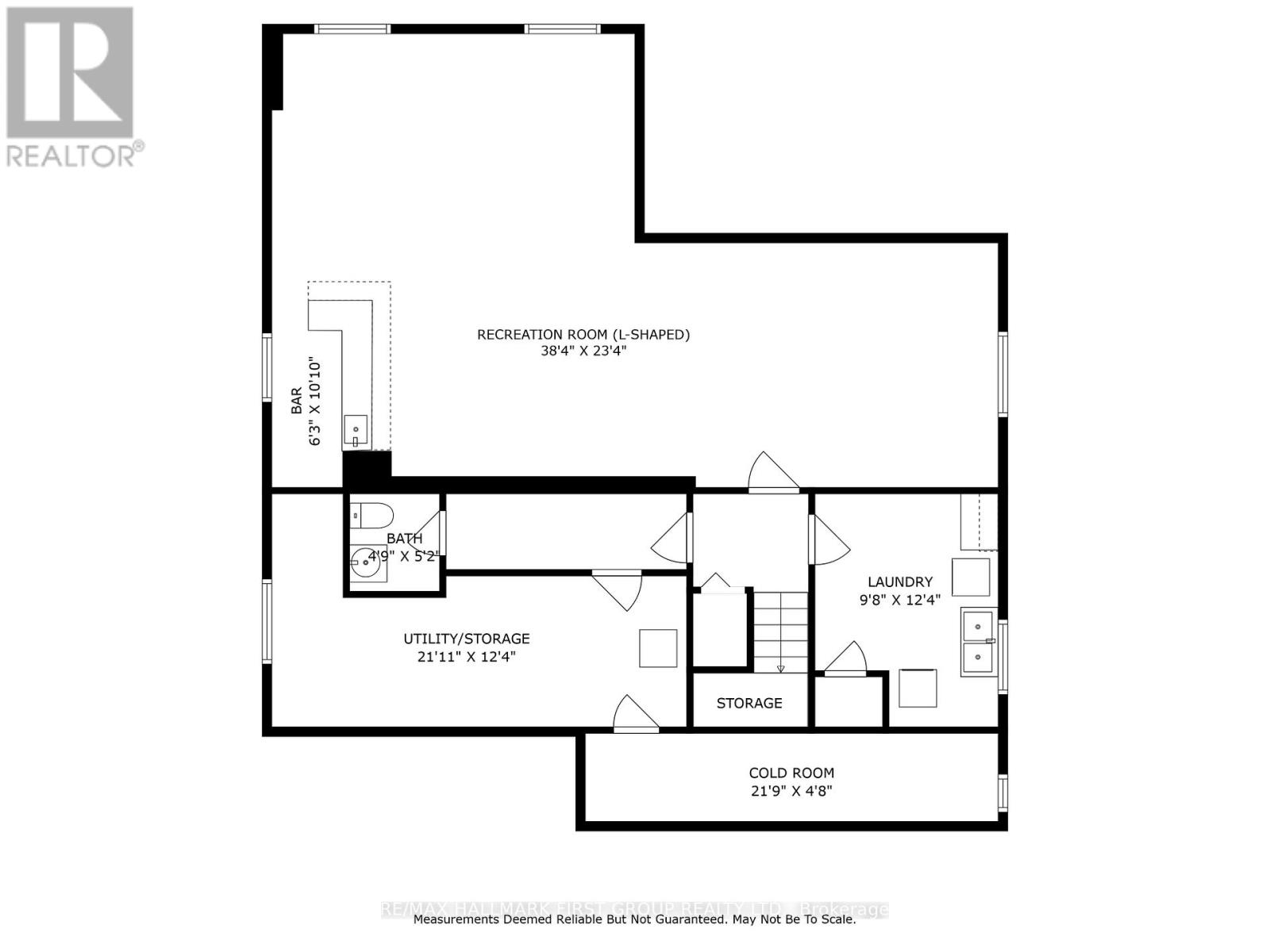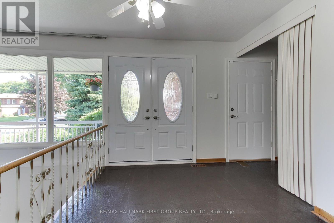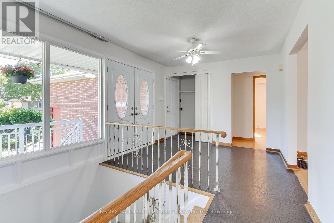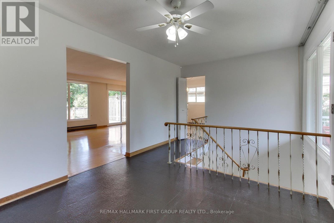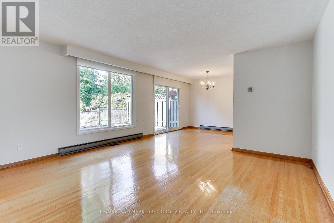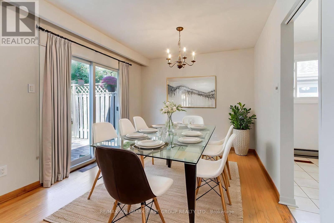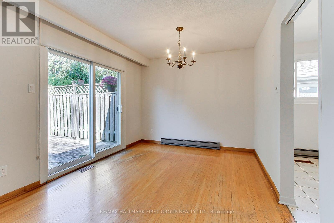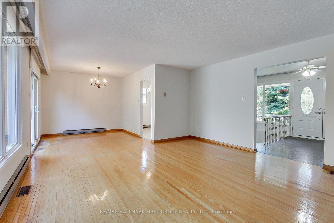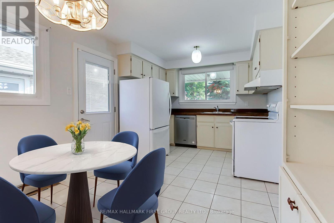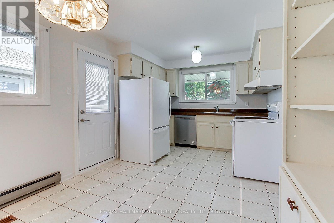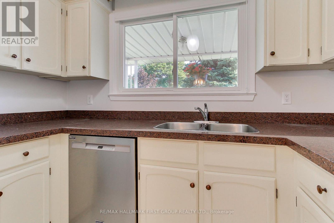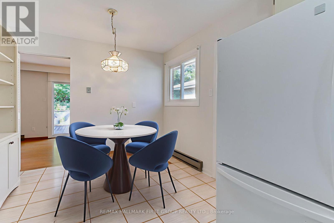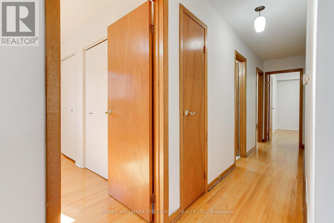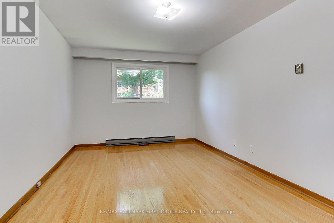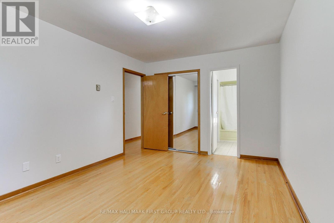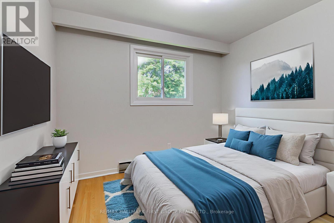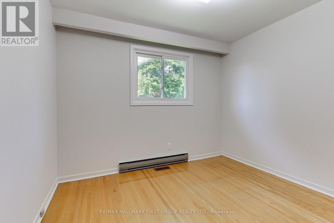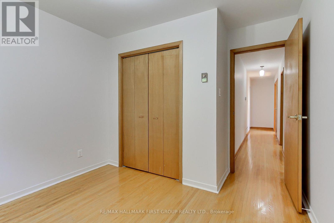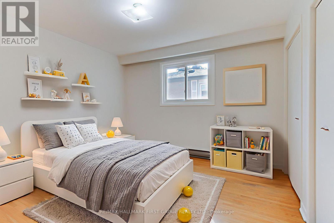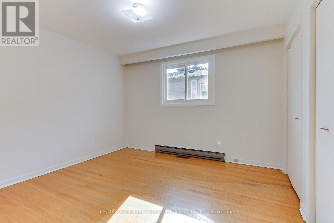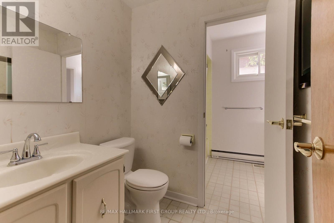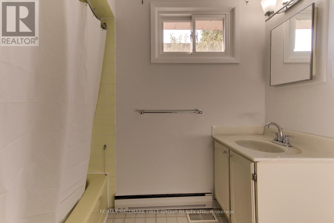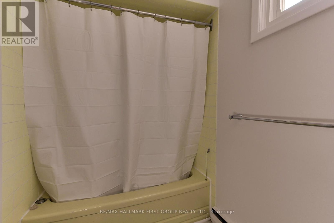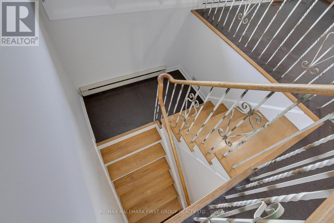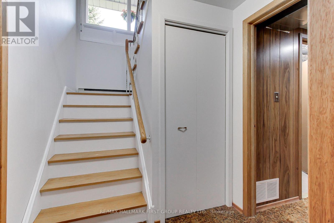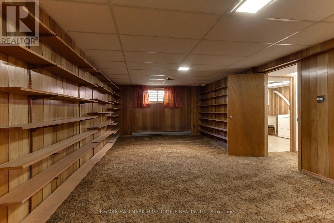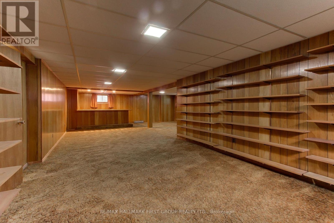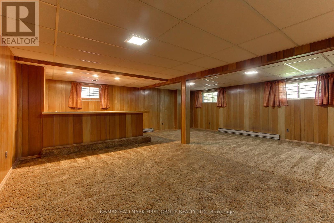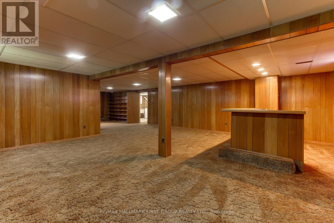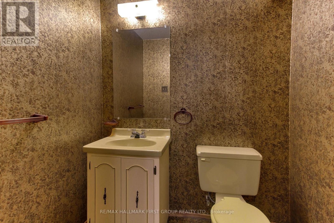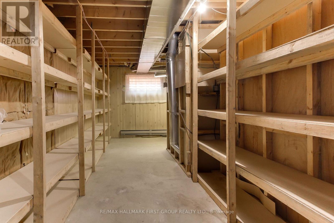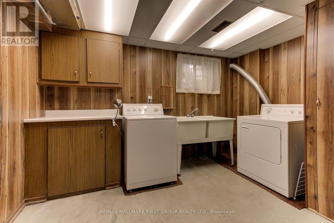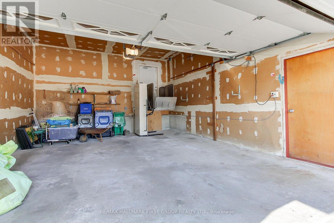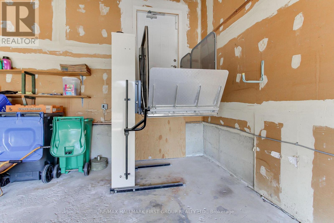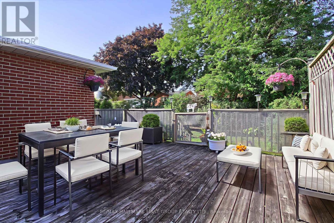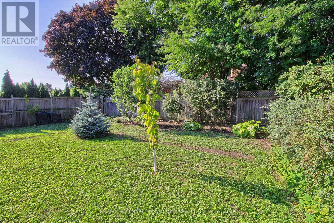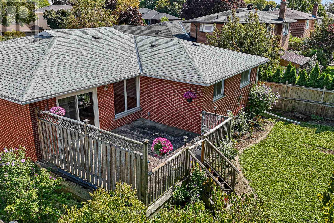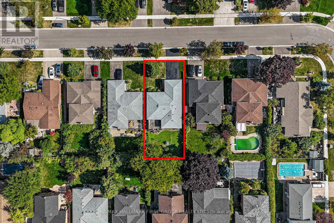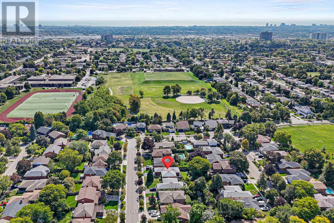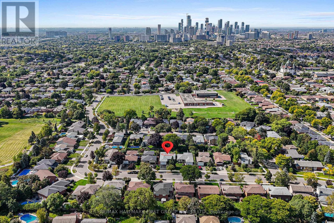905 Lexicon Drive Mississauga, Ontario L4Y 2P9
$1,019,000
Situated on a quiet street on a 51ft lot in the great community of Applewood Hills - 905 Lexicon Drive is at the intersection of everything! A few minutes from top-rated schools, close to parks, library, public transit including Dixie GO, MiWay, Kipling TTC, major highways (QEW/403/401/407/427) and shopping including Costco, Square One, Walmart & Sherway Gardens. This beautiful & well maintained 3 bedroom + 2 bathroom bungalow with a finished basement has great curb appeal. The large covered front porch has been updated with new aluminum railings and provides a peaceful retreat to relax and watch the world go by. A double door entry welcomes you to a spacious foyer with hallway closet and direct access to the 2-car garage. The main floor has been freshly painted & features an eat-in kitchen with a side entrance to the front yard, a large sun-filled living room open to the dining room surrounded by large windows & sliding glass door that leads to the 300 sq ft deck & backyard making a great space for entertaining family & friends. Primary bedroom with a semi-ensuite bathroom and two other bedrooms complete the main level. The open concept basement boasts approximately 1000 sq ft of additional finished living space with an expansive rec room featuring a wet bar, 2pc bathroom, laundry room, cold room and storage area with built-in shelving. This house has great bones & offers loads of potential to add your finishing touches ideal for both families and investors to renovate to suit. (id:61852)
Property Details
| MLS® Number | W12433962 |
| Property Type | Single Family |
| Neigbourhood | Applewood |
| Community Name | Applewood |
| AmenitiesNearBy | Park, Public Transit, Schools |
| CommunityFeatures | Community Centre |
| EquipmentType | Water Heater - Electric, Water Heater |
| ParkingSpaceTotal | 4 |
| RentalEquipmentType | Water Heater - Electric, Water Heater |
| Structure | Porch, Deck |
Building
| BathroomTotal | 2 |
| BedroomsAboveGround | 3 |
| BedroomsTotal | 3 |
| Appliances | Garage Door Opener Remote(s), All, Blinds, Garage Door Opener, Window Coverings |
| ArchitecturalStyle | Bungalow |
| BasementDevelopment | Finished |
| BasementType | Full (finished) |
| ConstructionStyleAttachment | Detached |
| CoolingType | Central Air Conditioning |
| ExteriorFinish | Brick |
| FlooringType | Hardwood |
| FoundationType | Poured Concrete |
| HalfBathTotal | 1 |
| HeatingFuel | Natural Gas |
| HeatingType | Forced Air |
| StoriesTotal | 1 |
| SizeInterior | 1100 - 1500 Sqft |
| Type | House |
| UtilityWater | Municipal Water |
Parking
| Attached Garage | |
| Garage |
Land
| Acreage | No |
| FenceType | Fenced Yard |
| LandAmenities | Park, Public Transit, Schools |
| Sewer | Sanitary Sewer |
| SizeDepth | 125 Ft |
| SizeFrontage | 51 Ft |
| SizeIrregular | 51 X 125 Ft |
| SizeTotalText | 51 X 125 Ft |
Rooms
| Level | Type | Length | Width | Dimensions |
|---|---|---|---|---|
| Basement | Cold Room | 6.63 m | 1.43 m | 6.63 m x 1.43 m |
| Basement | Recreational, Games Room | 11.68 m | 7.12 m | 11.68 m x 7.12 m |
| Basement | Utility Room | 6.68 m | 3.76 m | 6.68 m x 3.76 m |
| Basement | Laundry Room | 2.96 m | 3.76 m | 2.96 m x 3.76 m |
| Main Level | Kitchen | 2.94 m | 4.68 m | 2.94 m x 4.68 m |
| Main Level | Living Room | 4.826 m | 4.52 m | 4.826 m x 4.52 m |
| Main Level | Dining Room | 3.05 m | 3.05 m | 3.05 m x 3.05 m |
| Main Level | Foyer | 2.9 m | 3.15 m | 2.9 m x 3.15 m |
| Main Level | Primary Bedroom | 3.3 m | 4.3 m | 3.3 m x 4.3 m |
| Main Level | Bedroom 2 | 3.07 m | 3.43 m | 3.07 m x 3.43 m |
| Main Level | Bedroom 3 | 3.12 m | 3.25 m | 3.12 m x 3.25 m |
https://www.realtor.ca/real-estate/28928996/905-lexicon-drive-mississauga-applewood-applewood
Interested?
Contact us for more information
Kalev Rein Koop
Salesperson
1154 Kingston Road
Pickering, Ontario L1V 1B4
