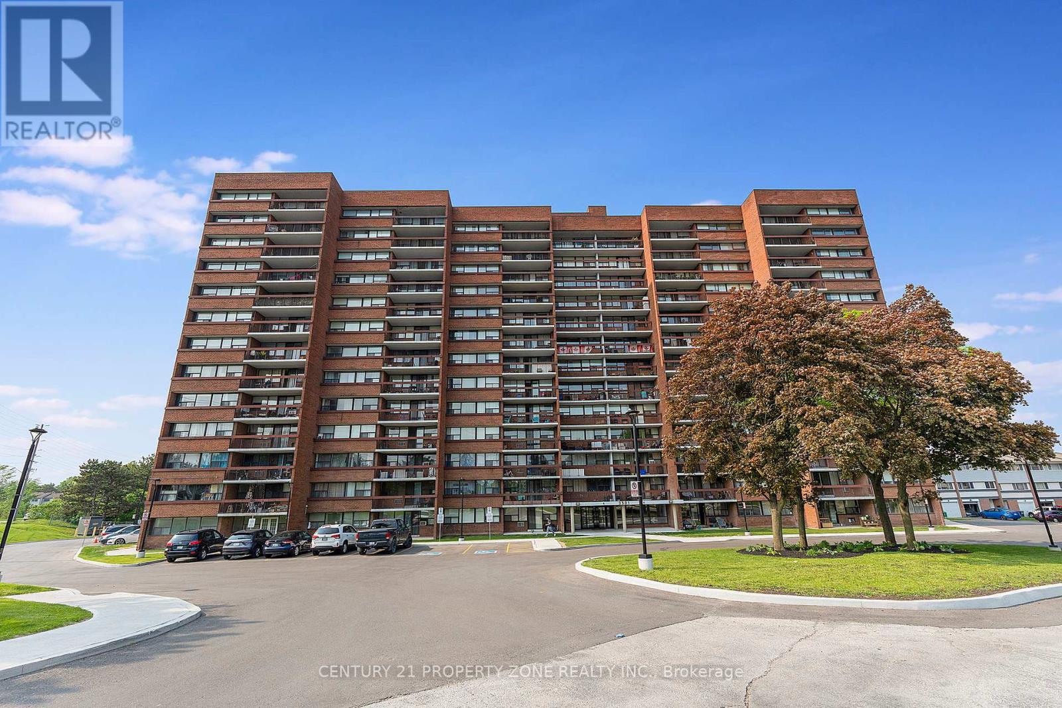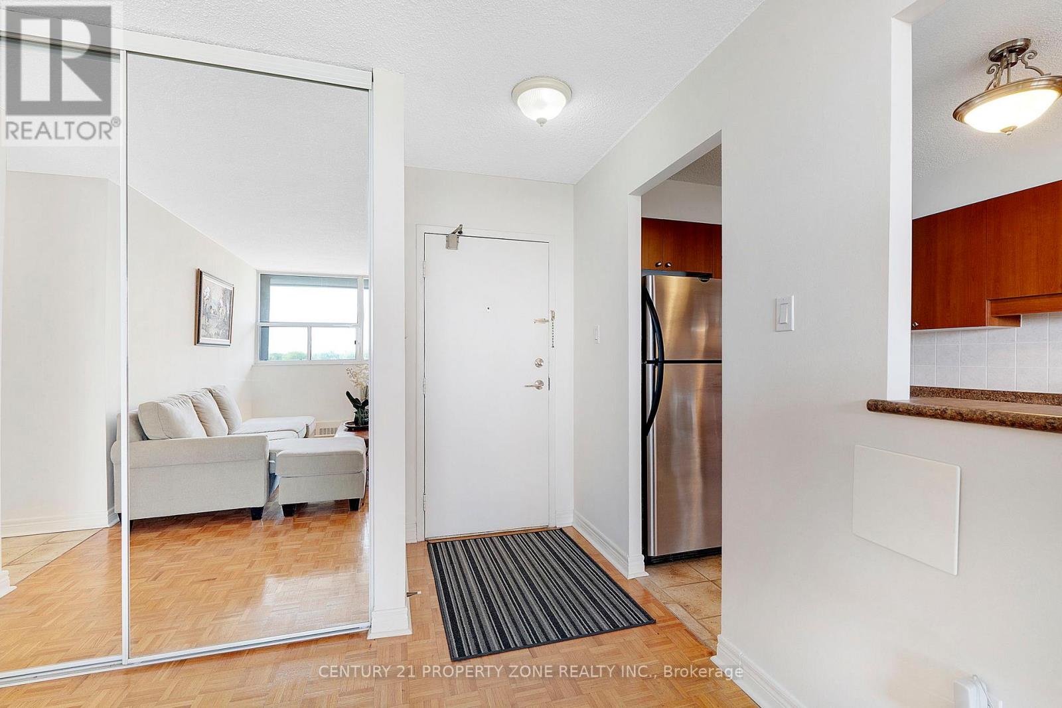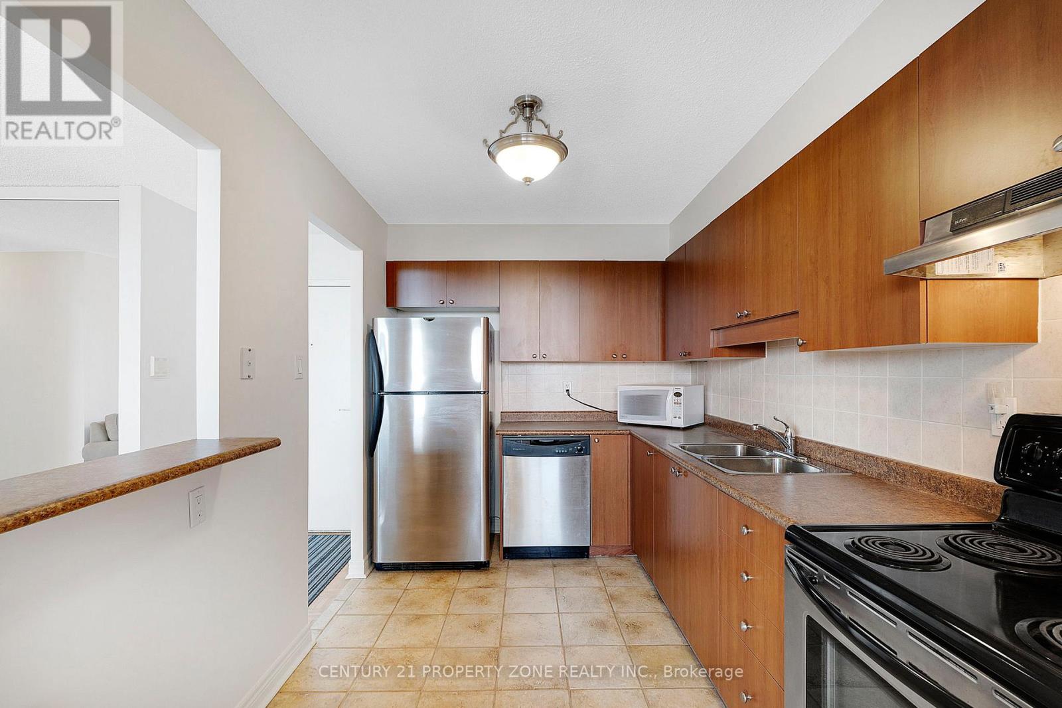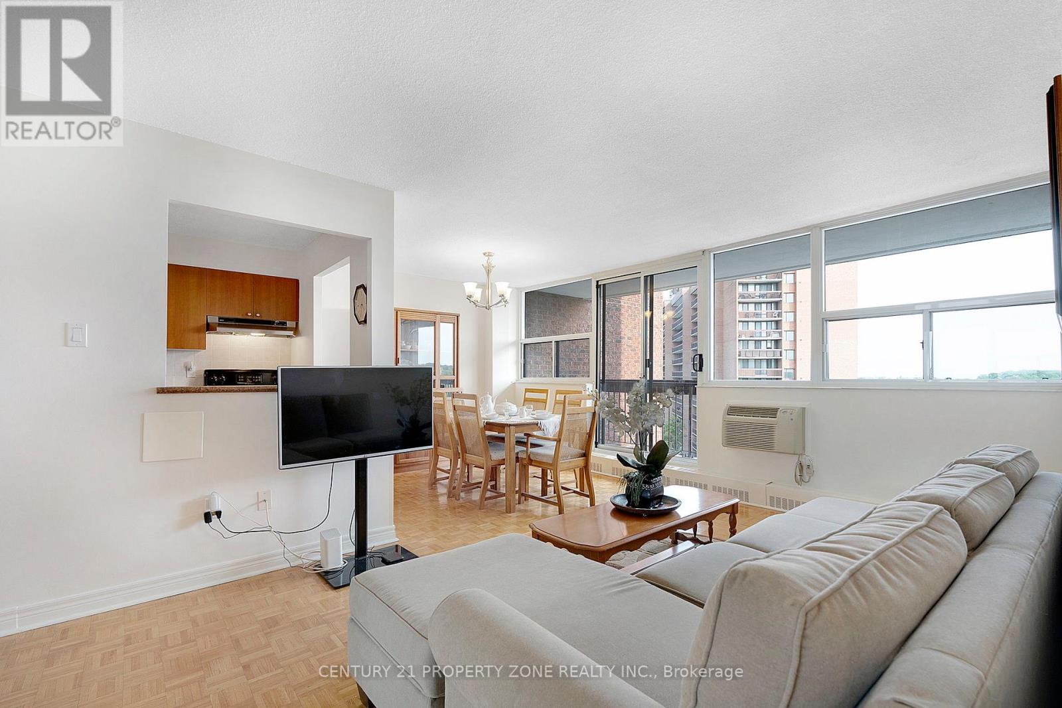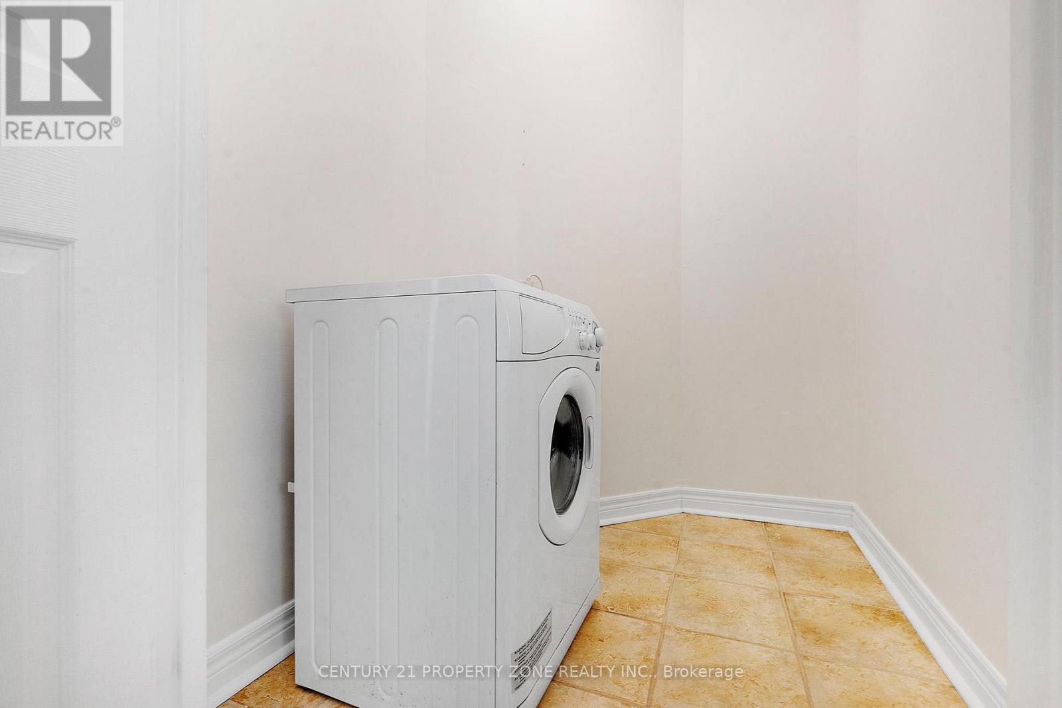905 - 3501 Glen Erin Drive Mississauga, Ontario L5L 2E9
$449,900Maintenance, Heat, Electricity, Water, Common Area Maintenance, Insurance, Parking
$1,036 Monthly
Maintenance, Heat, Electricity, Water, Common Area Maintenance, Insurance, Parking
$1,036 MonthlySpacious 2 bedroom condo with a den and clear, unobstructed view of skyline & forested west Erin Mills. Freshly painted and floors refinished. Offered furnished or empty, as desired. Come and see the completed, upgraded building with renovated lobby, hallways, amenities, garage and front entrance; exterior upgrade ongoing to be finished soon. Spacious, bright and elegant building. You will feel proud to show off your new condo unit. Utilities included in maintenance fee. 2 parking spaces next to elevator and exclusive locker. Close to shopping, transportation, schools, parks, hospital & 403. Clean, airy and ready to move in. This type of condo doesn't come up for sale often. Don't wait!! (id:61852)
Property Details
| MLS® Number | W12202646 |
| Property Type | Single Family |
| Community Name | Erin Mills |
| AmenitiesNearBy | Park, Public Transit, Schools |
| CommunityFeatures | Pets Allowed With Restrictions, School Bus, Community Centre |
| Features | Elevator |
| ParkingSpaceTotal | 2 |
Building
| BathroomTotal | 1 |
| BedroomsAboveGround | 2 |
| BedroomsTotal | 2 |
| Amenities | Exercise Centre, Party Room, Visitor Parking, Storage - Locker |
| Appliances | Dishwasher, Microwave, Stove, Washer, Window Coverings, Refrigerator |
| BasementType | None |
| CoolingType | Window Air Conditioner |
| ExteriorFinish | Brick |
| FireProtection | Security System |
| FlooringType | Tile |
| SizeInterior | 800 - 899 Sqft |
| Type | Apartment |
Parking
| Underground | |
| Garage |
Land
| Acreage | No |
| LandAmenities | Park, Public Transit, Schools |
Rooms
| Level | Type | Length | Width | Dimensions |
|---|---|---|---|---|
| Flat | Primary Bedroom | 5.01 m | 4.44 m | 5.01 m x 4.44 m |
| Flat | Bedroom 2 | 3.88 m | 3.66 m | 3.88 m x 3.66 m |
| Flat | Kitchen | 3.33 m | 2.77 m | 3.33 m x 2.77 m |
| Flat | Dining Room | 4.33 m | 4.01 m | 4.33 m x 4.01 m |
| Flat | Living Room | 6.01 m | 4.44 m | 6.01 m x 4.44 m |
| Flat | Bathroom | 2.4 m | 1.5 m | 2.4 m x 1.5 m |
Interested?
Contact us for more information
Aditi Narula
Salesperson
8975 Mcclaughlin Rd #6
Brampton, Ontario L6Y 0Z6

