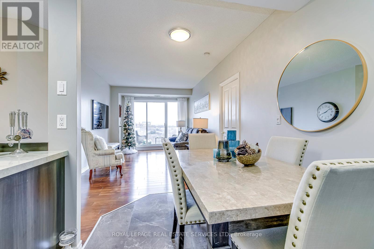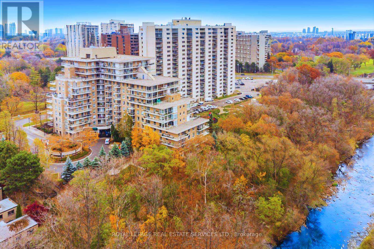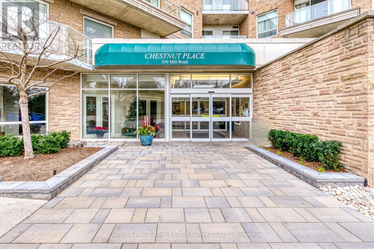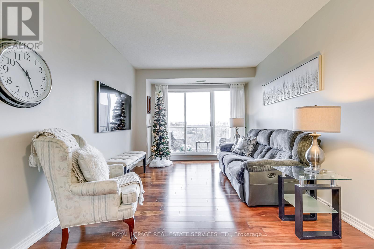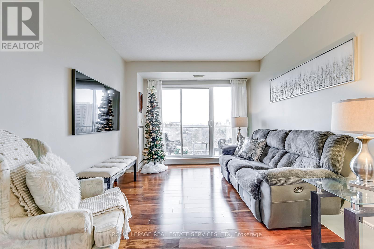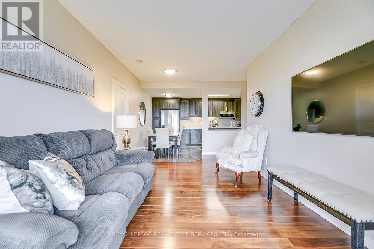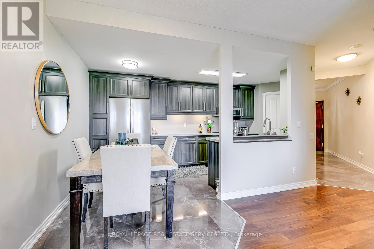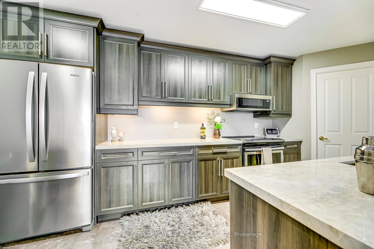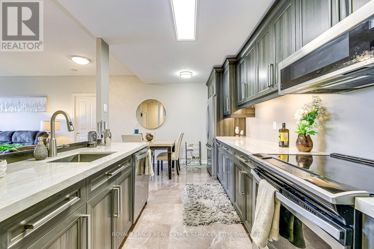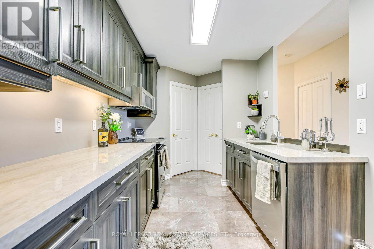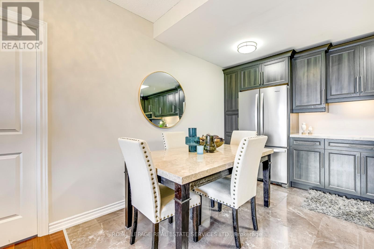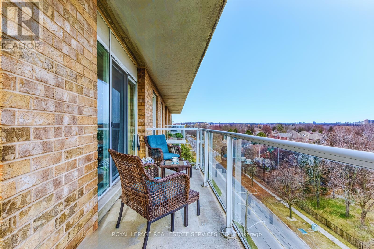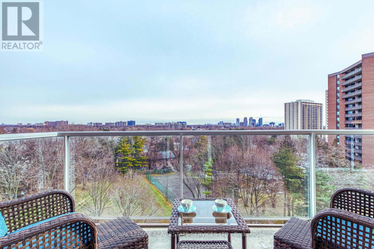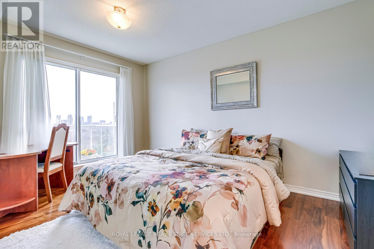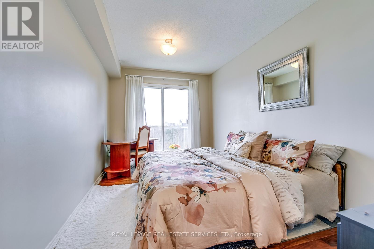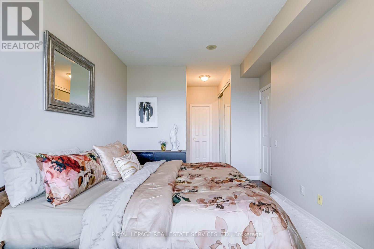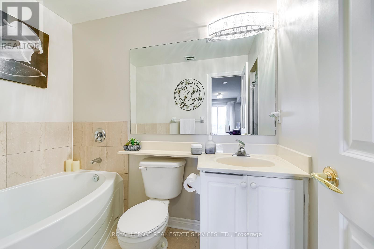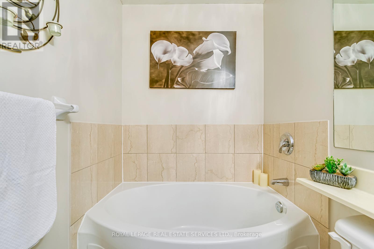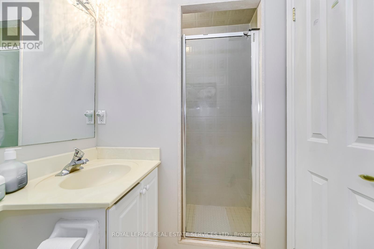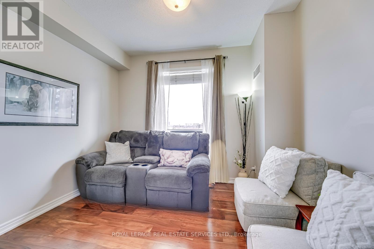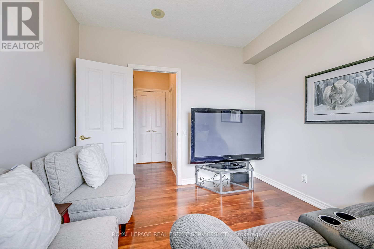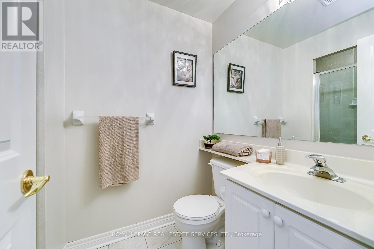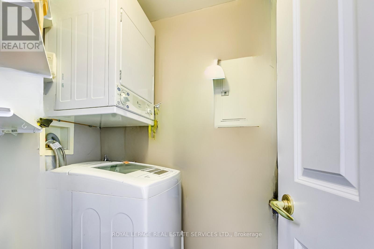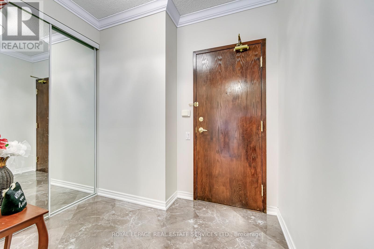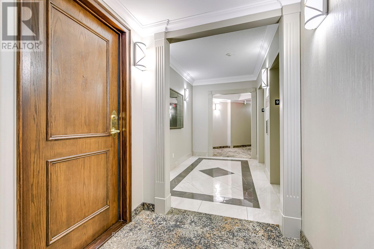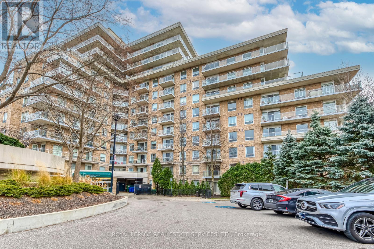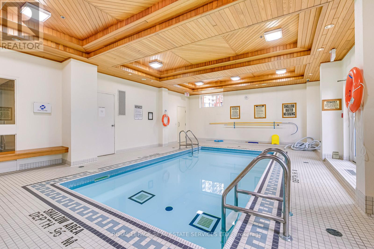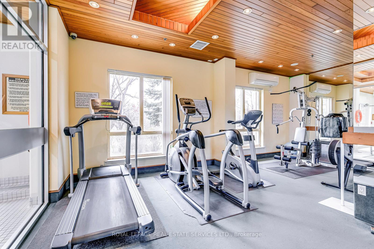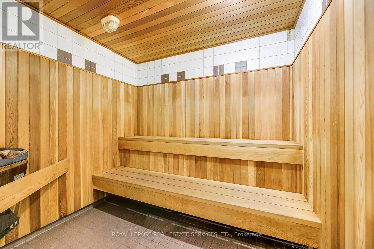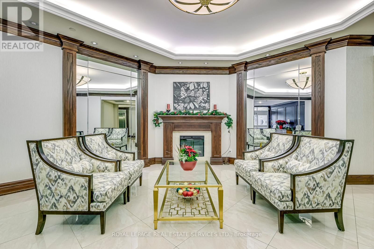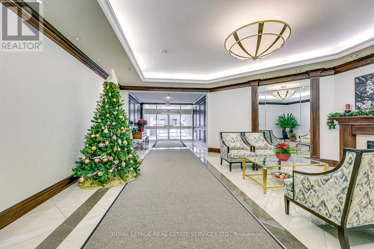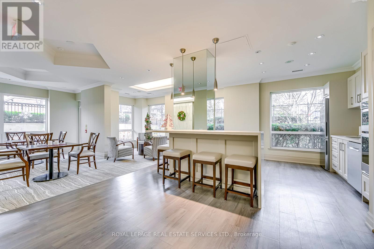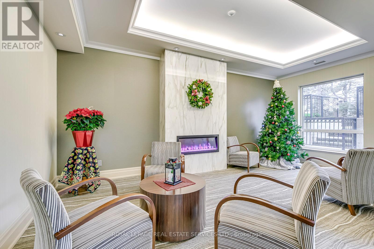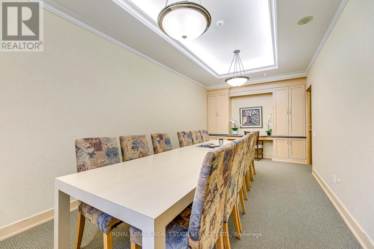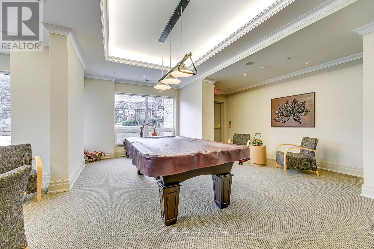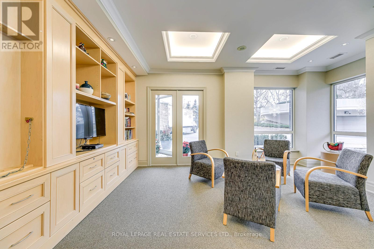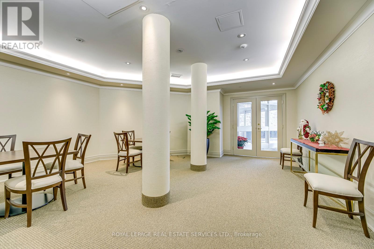905 - 350 Mill Road Toronto, Ontario M9C 5R7
$3,200 Monthly
Stunning 2-bed, 2-bath condo in Chestnut Place, Central Etobicoke. Over 1090 sq.ft. with a spacious balcony offering panoramic east views. Features a large primary bedroom with walk-in closet, ensuite with tub & shower. And a second bedroom with ensuite bathroom. Abundant natural light, Bright unit with 9' ceilings, walkout balcony, and spacious eat-in kitchen. A prestigious mid-rise condo in a clean, quiet neighborhood backing onto Etobicoke Creek. Proximity to trails, schools, transit, and highways. Enjoy amenities like a pool, gym, guest suite, and sauna. Well-maintained building with indoor pool, gym, sauna, party room, and more. Steps to walking & cycling trails, golf courses, Centennial Park, and easy access to highways & transit. Close to biking and walking trails with a leash-free dog park. (id:61852)
Property Details
| MLS® Number | W12537478 |
| Property Type | Single Family |
| Neigbourhood | Markland Wood |
| Community Name | Eringate-Centennial-West Deane |
| AmenitiesNearBy | Golf Nearby, Hospital, Marina, Park |
| CommunityFeatures | Pets Allowed With Restrictions |
| Features | Wheelchair Access, Balcony, In Suite Laundry |
| ParkingSpaceTotal | 1 |
| ViewType | View |
Building
| BathroomTotal | 2 |
| BedroomsAboveGround | 2 |
| BedroomsTotal | 2 |
| Amenities | Security/concierge, Exercise Centre, Recreation Centre, Storage - Locker |
| BasementType | None |
| CoolingType | Central Air Conditioning |
| ExteriorFinish | Brick |
| FireProtection | Smoke Detectors |
| FlooringType | Hardwood, Ceramic |
| HeatingFuel | Electric, Natural Gas |
| HeatingType | Heat Pump, Not Known |
| SizeInterior | 1000 - 1199 Sqft |
| Type | Apartment |
Parking
| Underground | |
| Garage |
Land
| Acreage | No |
| LandAmenities | Golf Nearby, Hospital, Marina, Park |
Rooms
| Level | Type | Length | Width | Dimensions |
|---|---|---|---|---|
| Flat | Living Room | 5.94 m | 3.35 m | 5.94 m x 3.35 m |
| Flat | Dining Room | 5.94 m | 3.35 m | 5.94 m x 3.35 m |
| Flat | Kitchen | 4.78 m | 2.44 m | 4.78 m x 2.44 m |
| Flat | Primary Bedroom | 4.39 m | 3.1 m | 4.39 m x 3.1 m |
| Flat | Bedroom 2 | 3.2 m | 3.1 m | 3.2 m x 3.1 m |
Interested?
Contact us for more information
Widad Hjiaj
Salesperson
2320 Bloor Street West
Toronto, Ontario M6S 1P2
