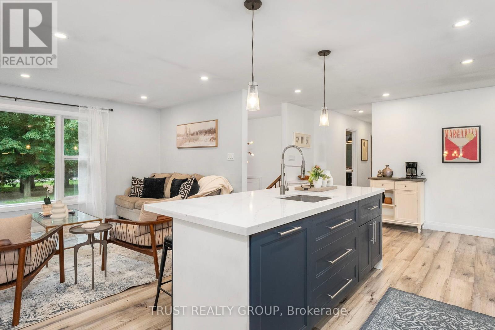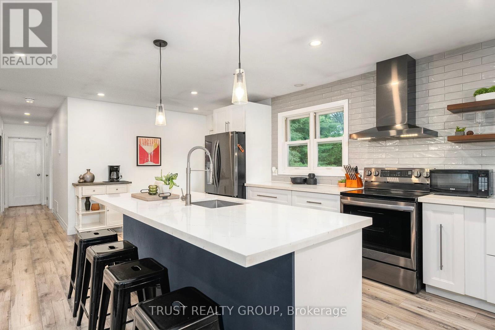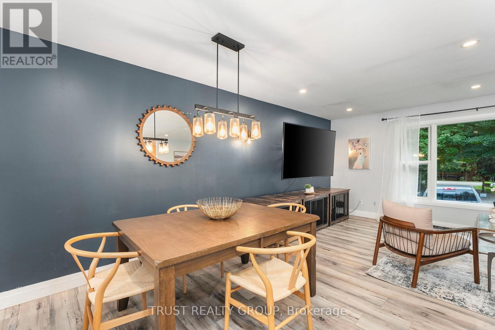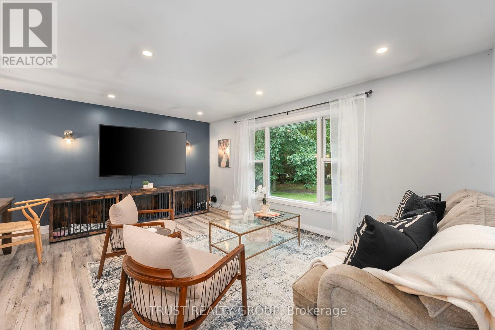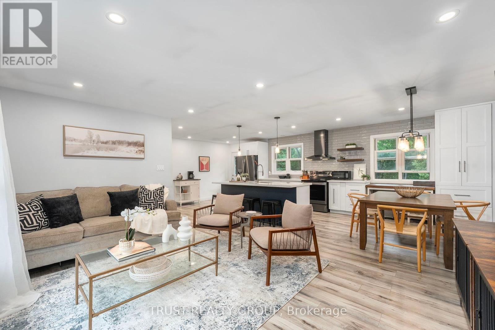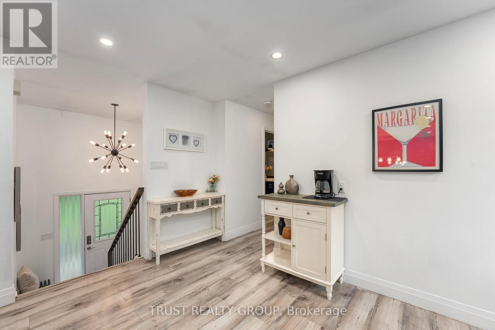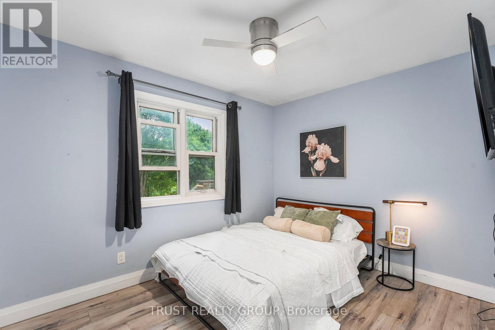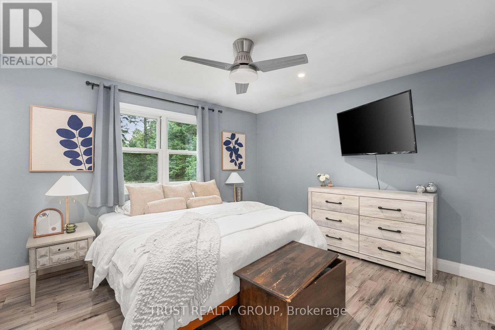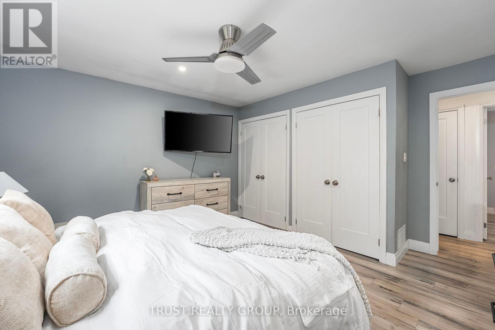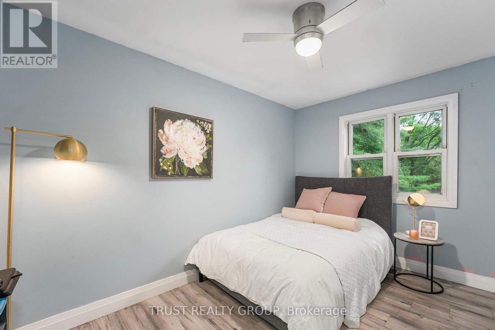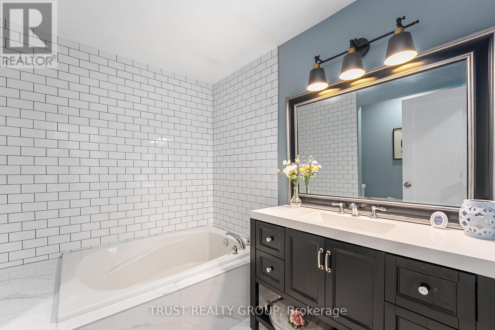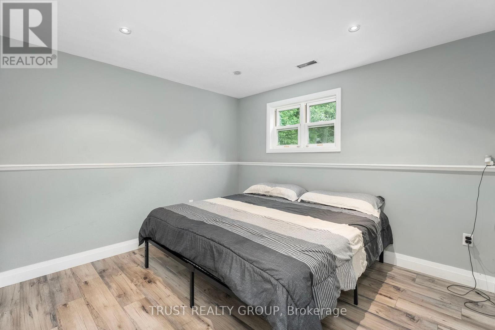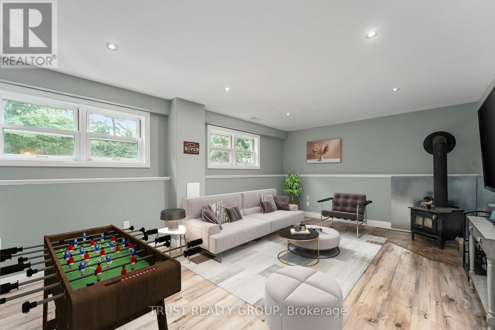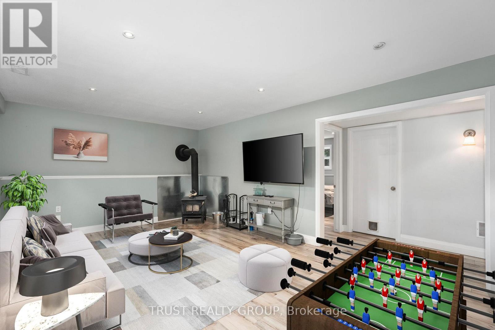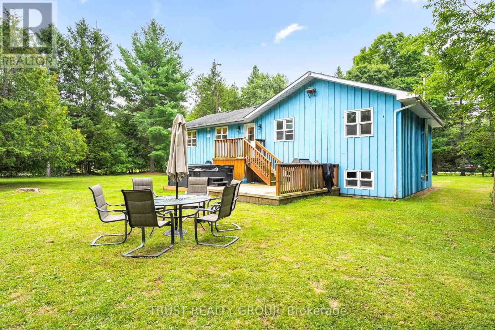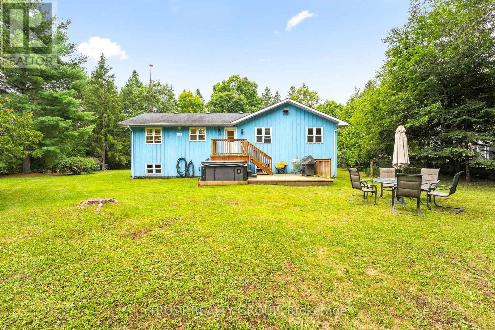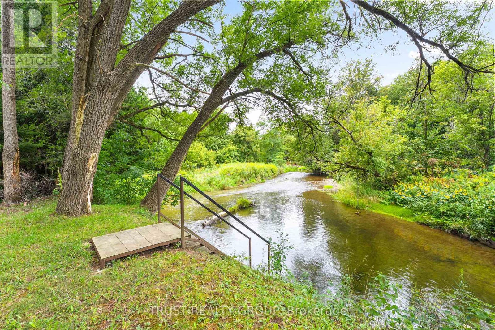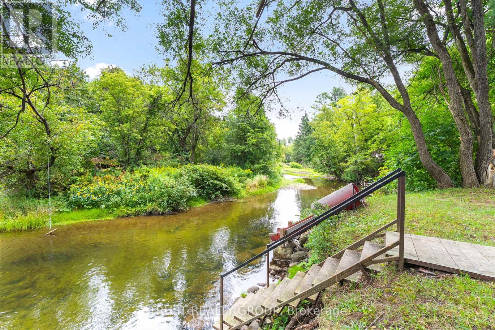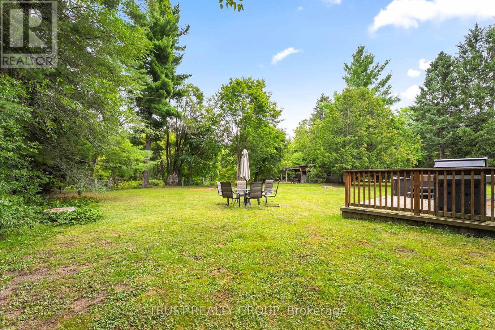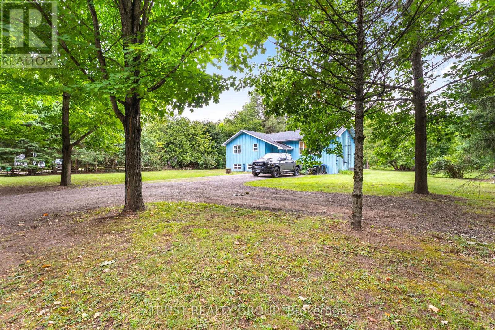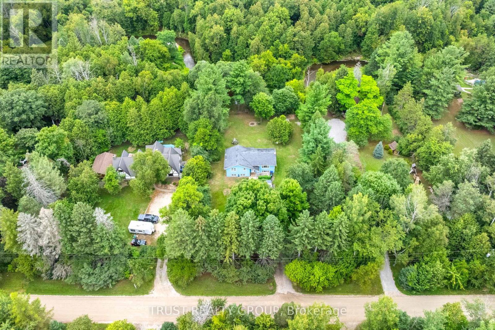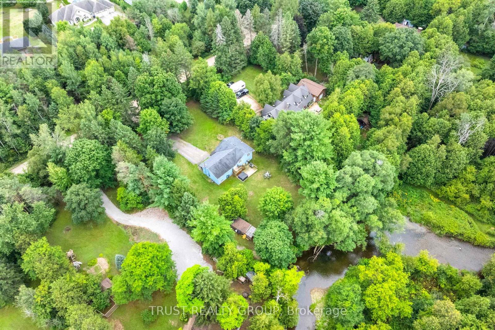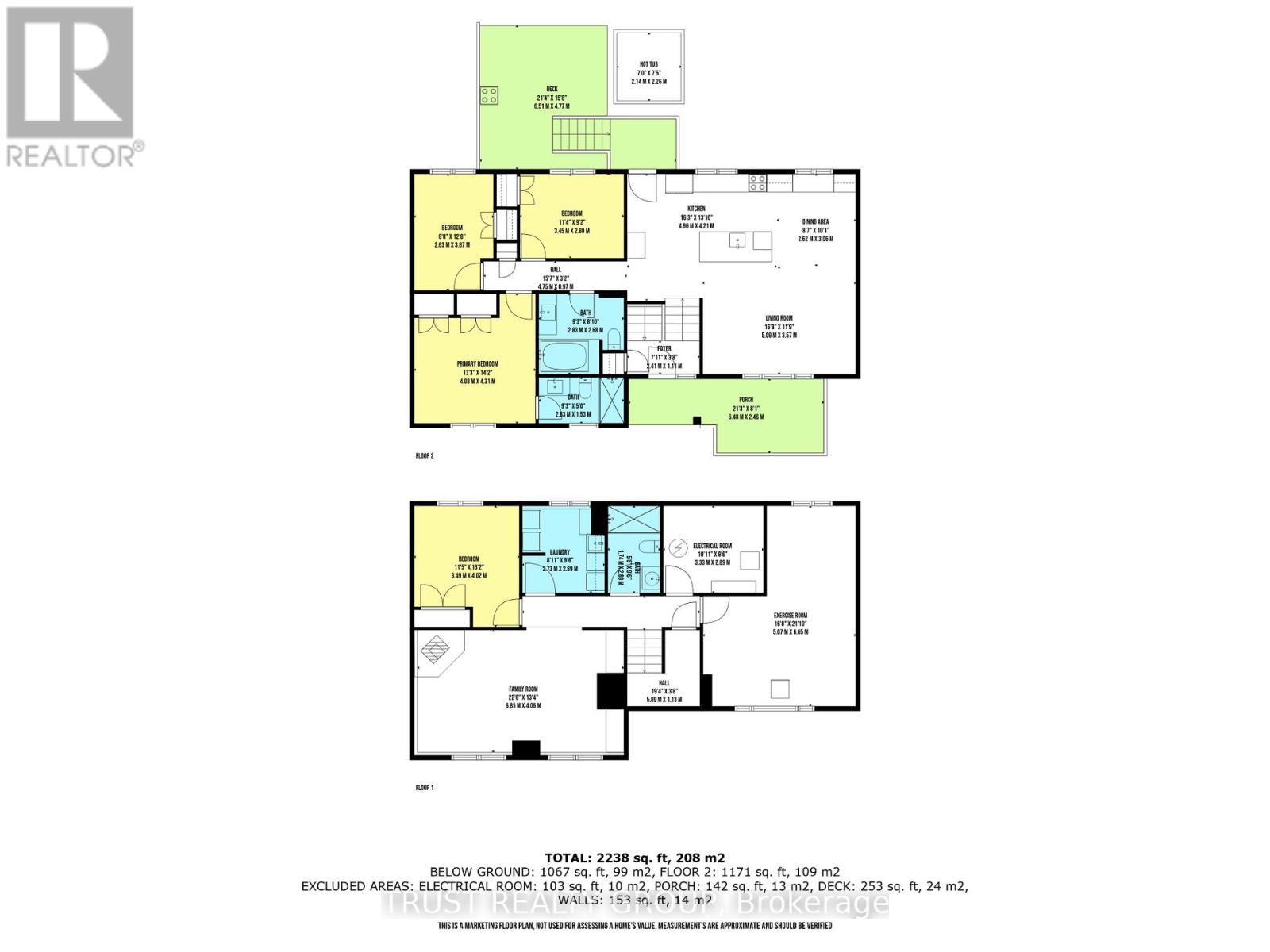9048 River Road W Adjala-Tosorontio, Ontario L0N 1P0
$990,000
Beautiful serene setting! Welcome to your very own slice of nature, tucked away on a quiet, tree-lined street with direct access to the Nottawasaga River. This charming, sunfilled home sits on a private lot surrounded by trees and backs onto the river, offering the perfect blend of comfort, space, and tranquility. Inside, the home features a bright, updated kitchen, 3 inviting bedrooms on the main level, plus an additional bedroom in the finished basement. The lower level also offers a family room for movie nights, and a flexible workout/storage/workroom that adapts to your family's needs. Outdoors, you'll love the peaceful setting whether its playing under the trees, enjoying the autumn colours, or sliding right into the river on a hot summer day. With room for 7 cars, theres plenty of space for friends and family to visit and share in the beauty of your home.This cozy retreat is just minutes to Orangeville and Alliston, a short walk to the local elementary school, and only 2 minute drive to the quaint Hockley Valley General Store, the heart of the community. Close to Windrush Estate and Adamo Wineries, great places to spend an afternoon. A quick 15 min drive to the Hockley Valley Resort - Golf, Spa and Ski !! (id:61852)
Property Details
| MLS® Number | N12376820 |
| Property Type | Single Family |
| Community Name | Hockley |
| AmenitiesNearBy | Schools |
| Easement | Unknown, None |
| Features | Wooded Area, Carpet Free |
| ParkingSpaceTotal | 7 |
| ViewType | Direct Water View |
| WaterFrontType | Waterfront |
Building
| BathroomTotal | 3 |
| BedroomsAboveGround | 3 |
| BedroomsBelowGround | 1 |
| BedroomsTotal | 4 |
| Age | 31 To 50 Years |
| Appliances | Dishwasher, Dryer, Stove, Washer, Refrigerator |
| ArchitecturalStyle | Raised Bungalow |
| BasementDevelopment | Finished |
| BasementType | Full (finished) |
| ConstructionStyleAttachment | Detached |
| CoolingType | Central Air Conditioning |
| ExteriorFinish | Wood |
| FireplacePresent | Yes |
| FireplaceTotal | 1 |
| FlooringType | Laminate |
| FoundationType | Poured Concrete |
| HeatingFuel | Oil |
| HeatingType | Forced Air |
| StoriesTotal | 1 |
| SizeInterior | 1100 - 1500 Sqft |
| Type | House |
Parking
| No Garage |
Land
| AccessType | Year-round Access |
| Acreage | No |
| LandAmenities | Schools |
| Sewer | Septic System |
| SizeDepth | 384 Ft ,2 In |
| SizeFrontage | 120 Ft ,1 In |
| SizeIrregular | 120.1 X 384.2 Ft |
| SizeTotalText | 120.1 X 384.2 Ft |
| SurfaceWater | River/stream |
Rooms
| Level | Type | Length | Width | Dimensions |
|---|---|---|---|---|
| Lower Level | Laundry Room | 2.79 m | 2.88 m | 2.79 m x 2.88 m |
| Lower Level | Recreational, Games Room | 7.16 m | 4.07 m | 7.16 m x 4.07 m |
| Lower Level | Bedroom 4 | 3.61 m | 4.1 m | 3.61 m x 4.1 m |
| Lower Level | Exercise Room | 5.29 m | 6.81 m | 5.29 m x 6.81 m |
| Main Level | Kitchen | 7.89 m | 2.98 m | 7.89 m x 2.98 m |
| Main Level | Living Room | 5.3 m | 3.83 m | 5.3 m x 3.83 m |
| Main Level | Dining Room | 7.89 m | 2.98 m | 7.89 m x 2.98 m |
| Main Level | Primary Bedroom | 4.18 m | 4.34 m | 4.18 m x 4.34 m |
| Main Level | Bedroom 2 | 2.77 m | 3.89 m | 2.77 m x 3.89 m |
| Main Level | Bedroom 3 | 3.58 m | 2.76 m | 3.58 m x 2.76 m |
https://www.realtor.ca/real-estate/28804952/9048-river-road-w-adjala-tosorontio-hockley-hockley
Interested?
Contact us for more information
Danielle Suzanne Lee Bulario
Salesperson
266 Roncesvalles Ave
Toronto, Ontario M6R 2M1





