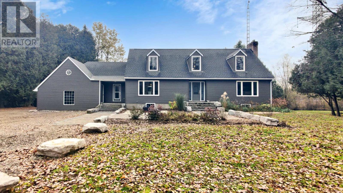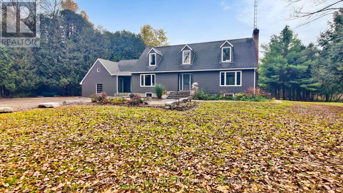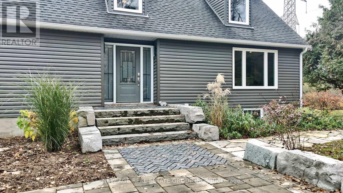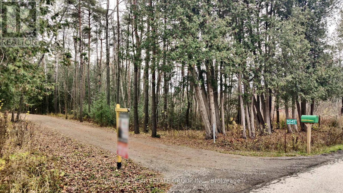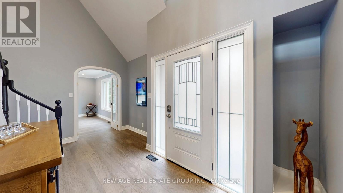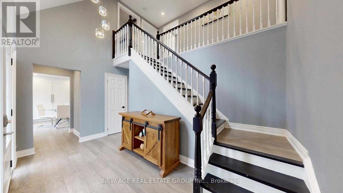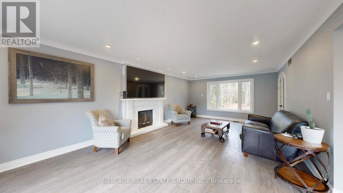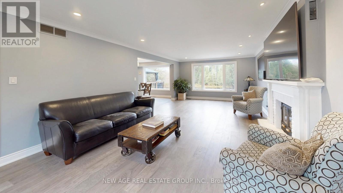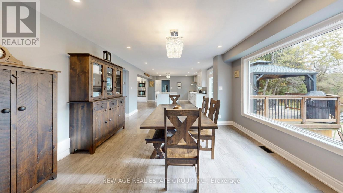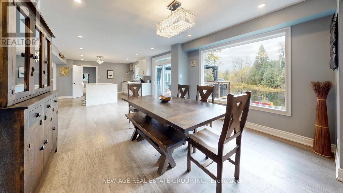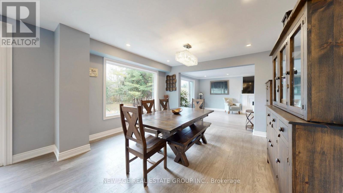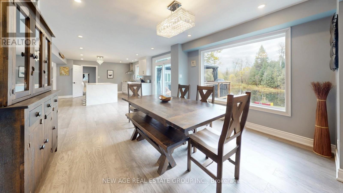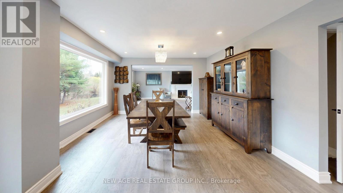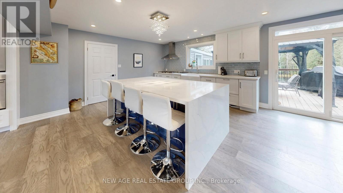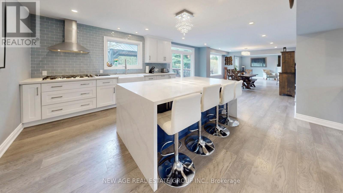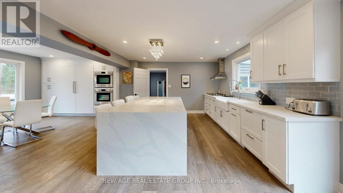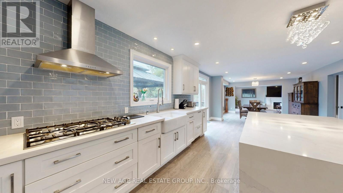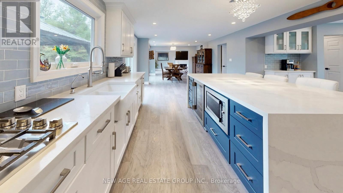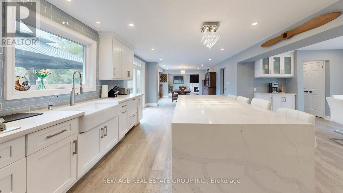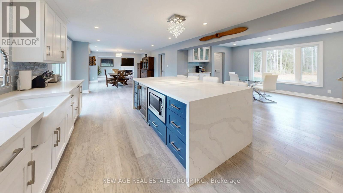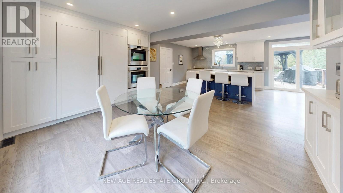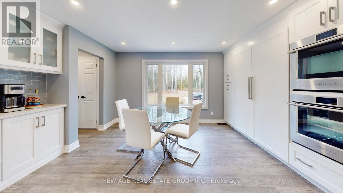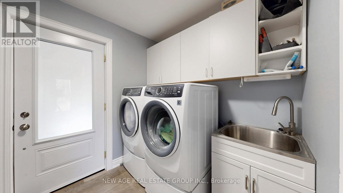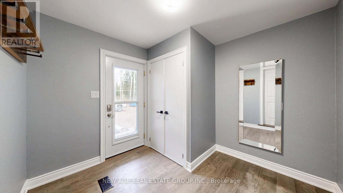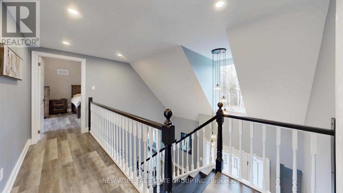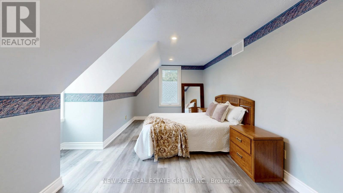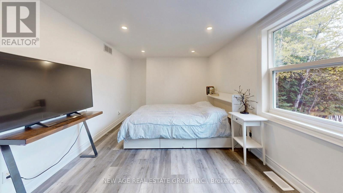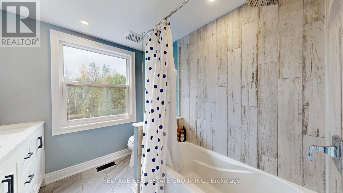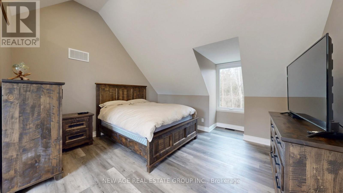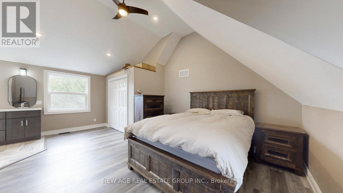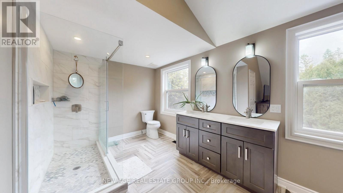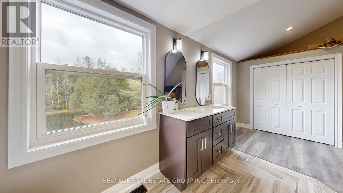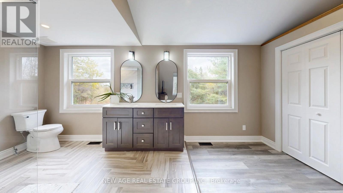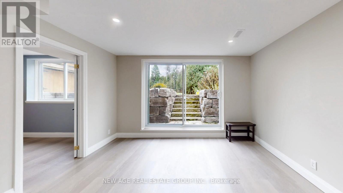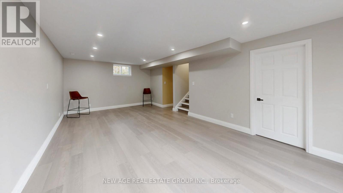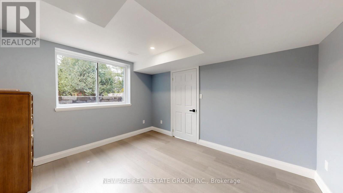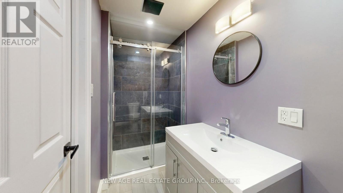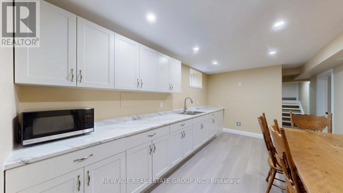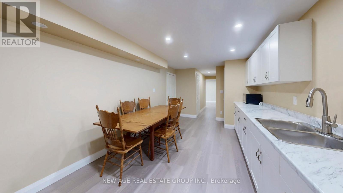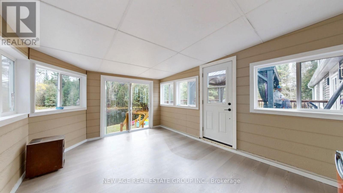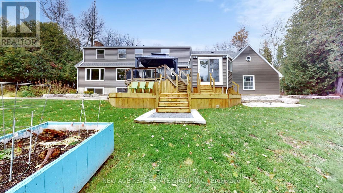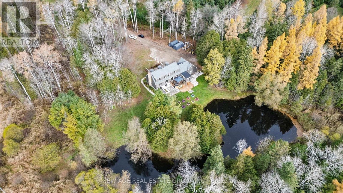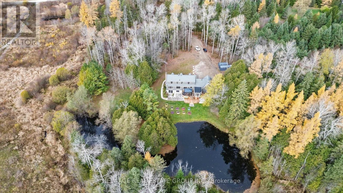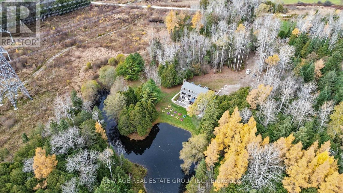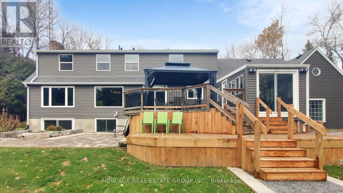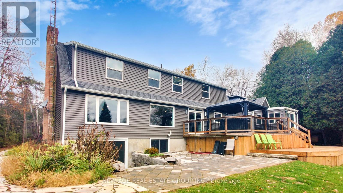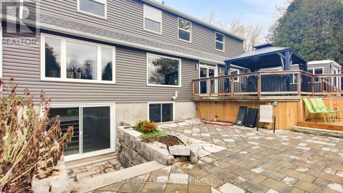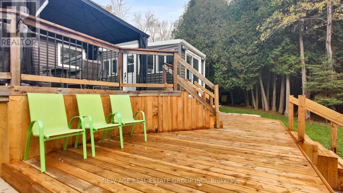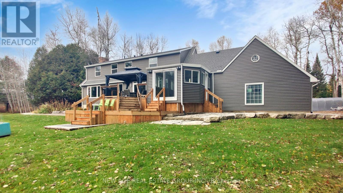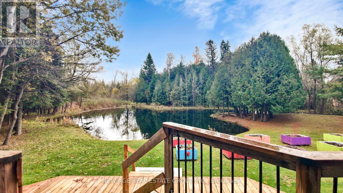9045 Sideroad 17 Erin, Ontario N0B 1Z0
$2,499,900
Discover the beauty of country living in this fully renovated two-story home, perfectly nestled in the picturesque Hillsburg Hills valley. Situated on an expansive 20.7-acre estate with its own pond, creek, and the Eramosa River flowing along the rear boundary, this property offers true resort-style tranquility and unmatched privacy-no neighbors behind you and only one on the side.Boasting approximately 3,500 sq. ft. of finished living space, the main floor features a bright, modern open-concept kitchen and dining area. The inviting living room showcases large picture windows framing stunning views of the backyard and pond. A sun-filled family room with a grand wood-burning fireplace provides the perfect setting to unwind while enjoying vistas of the front and rear landscapes.The exterior is just as impressive, with tastefully landscaped grounds, armour-stone accents, and an interlocking walkway leading to a new oversized two-tier deck overlooking the water-ideal for gatherings and outdoor entertaining. From the deck, step into the charming sunroom or access the attached garage.The walk-up basement offers exceptional flexibility with its own entrance from the main floor, garage, and backyard. Complete with a bright living area, three bedrooms, a kitchen, and a full washroom, it's perfectly suited for a private in-law suite or multi-generational living.Experience year-round serenity in a peaceful, cottage-like setting. Now is the perfect time to secure this exceptional estate property before prices rise. Be sure to review the attached list of upgrades! (id:61852)
Property Details
| MLS® Number | X12522690 |
| Property Type | Single Family |
| Community Name | Rural Erin |
| Features | Wooded Area, Carpet Free, Gazebo, In-law Suite |
| ParkingSpaceTotal | 20 |
| Structure | Deck, Patio(s) |
Building
| BathroomTotal | 4 |
| BedroomsAboveGround | 3 |
| BedroomsBelowGround | 3 |
| BedroomsTotal | 6 |
| Appliances | Oven - Built-in, Range, Garage Door Opener Remote(s), Water Heater, Water Softener, Cooktop, Dishwasher, Dryer, Microwave, Oven, Hood Fan, Washer, Wine Fridge, Refrigerator |
| BasementDevelopment | Finished |
| BasementFeatures | Walk-up, Apartment In Basement |
| BasementType | N/a (finished), N/a, N/a |
| ConstructionStyleAttachment | Detached |
| CoolingType | None |
| ExteriorFinish | Wood |
| FireplacePresent | Yes |
| FlooringType | Hardwood |
| FoundationType | Concrete |
| HalfBathTotal | 1 |
| HeatingFuel | Natural Gas |
| HeatingType | Forced Air |
| StoriesTotal | 2 |
| SizeInterior | 2500 - 3000 Sqft |
| Type | House |
| UtilityWater | Drilled Well |
Parking
| Attached Garage | |
| Garage |
Land
| Acreage | Yes |
| LandscapeFeatures | Landscaped |
| Sewer | Septic System |
| SizeDepth | 2031 Ft |
| SizeFrontage | 476 Ft |
| SizeIrregular | 476 X 2031 Ft |
| SizeTotalText | 476 X 2031 Ft|10 - 24.99 Acres |
| SurfaceWater | Lake/pond |
| ZoningDescription | Ag/ep |
Rooms
| Level | Type | Length | Width | Dimensions |
|---|---|---|---|---|
| Second Level | Primary Bedroom | 6.83 m | 4.19 m | 6.83 m x 4.19 m |
| Second Level | Bedroom 2 | 5.69 m | 3.63 m | 5.69 m x 3.63 m |
| Second Level | Bedroom 3 | 5.69 m | 2.87 m | 5.69 m x 2.87 m |
| Basement | Kitchen | 3.84 m | 3.15 m | 3.84 m x 3.15 m |
| Basement | Bedroom 4 | 3.78 m | 3.2 m | 3.78 m x 3.2 m |
| Basement | Bedroom 5 | 3.81 m | 2.64 m | 3.81 m x 2.64 m |
| Basement | Bedroom | 3.56 m | 2.59 m | 3.56 m x 2.59 m |
| Basement | Other | Measurements not available | ||
| Basement | Living Room | 7.67 m | 3.84 m | 7.67 m x 3.84 m |
| Main Level | Family Room | 7.67 m | 4.19 m | 7.67 m x 4.19 m |
| Main Level | Living Room | 5.69 m | 4.04 m | 5.69 m x 4.04 m |
| Main Level | Dining Room | 7.67 m | 4.75 m | 7.67 m x 4.75 m |
| Main Level | Kitchen | 7.67 m | 4.75 m | 7.67 m x 4.75 m |
| Main Level | Sunroom | 5.03 m | 3.43 m | 5.03 m x 3.43 m |
| Main Level | Mud Room | 2.84 m | 2.87 m | 2.84 m x 2.87 m |
Utilities
| Electricity | Installed |
https://www.realtor.ca/real-estate/29081449/9045-sideroad-17-erin-rural-erin
Interested?
Contact us for more information
Roopa Sharma
Broker of Record
15 Brownridge Rd #5
Halton Hills, Ontario L7G 0C6
