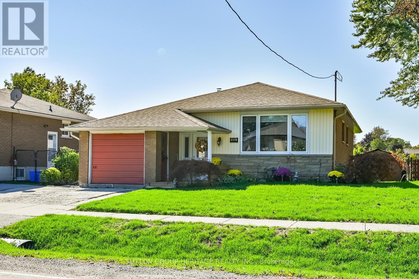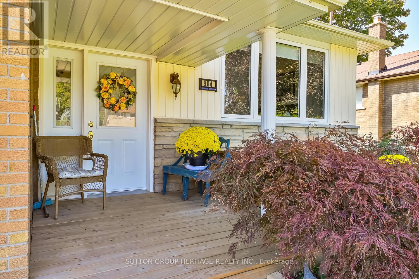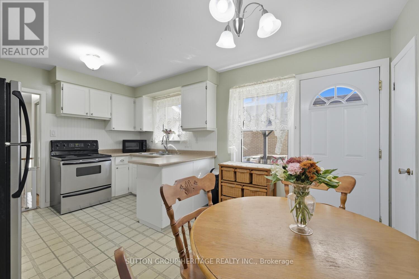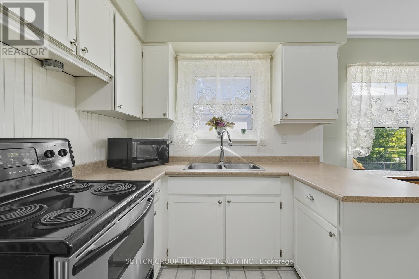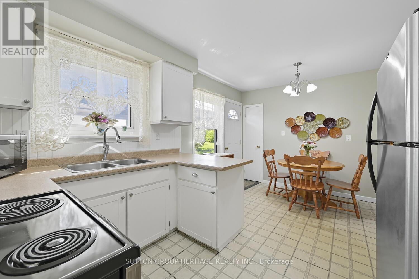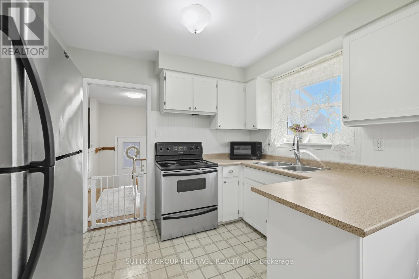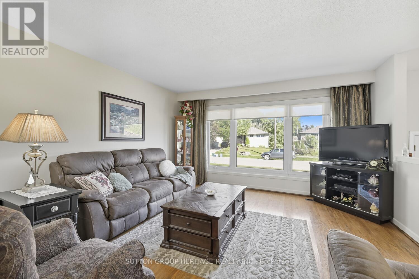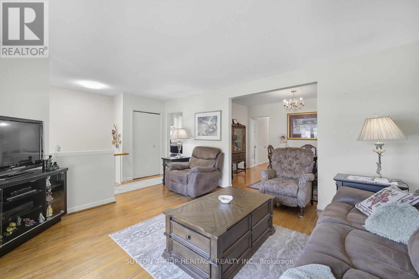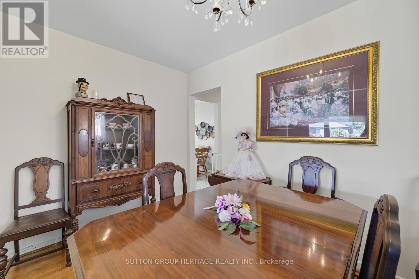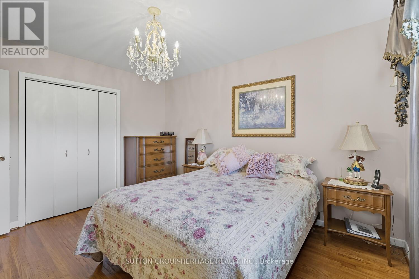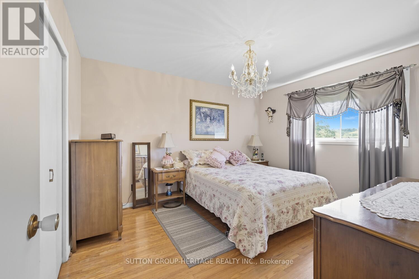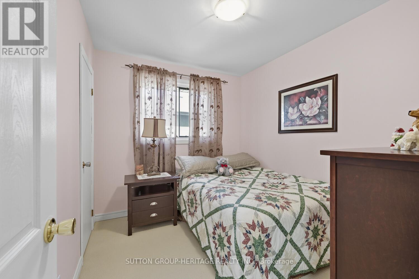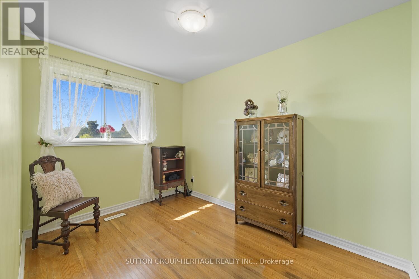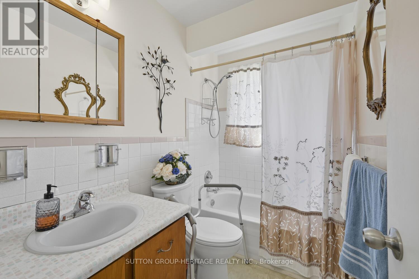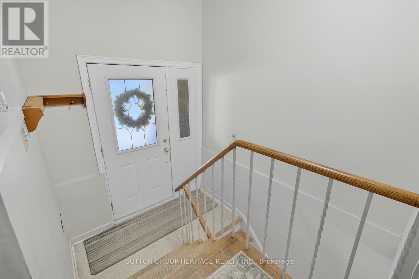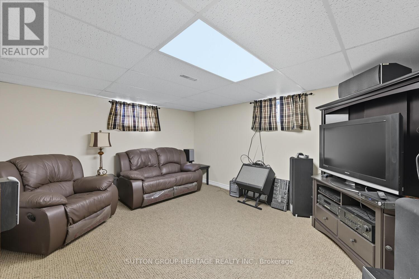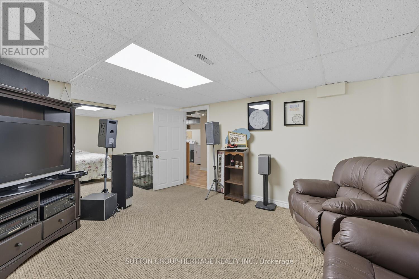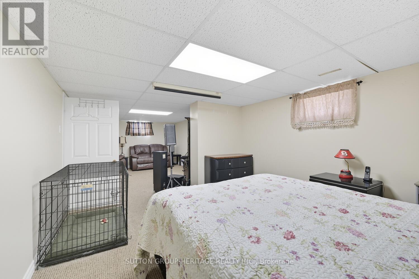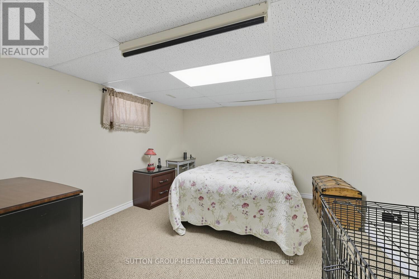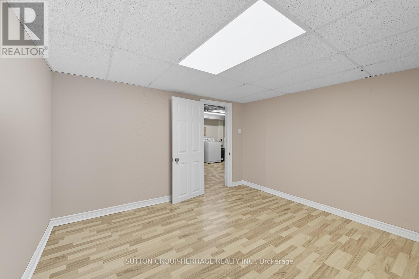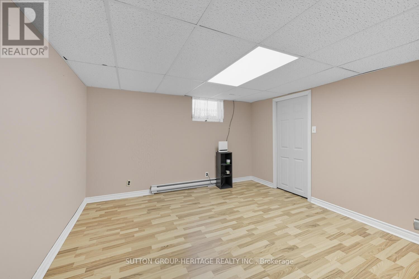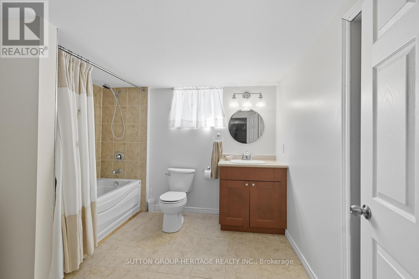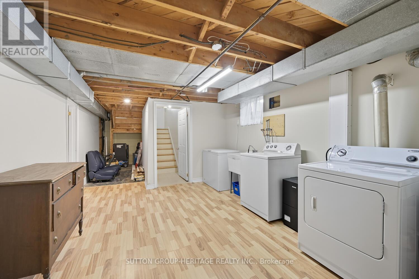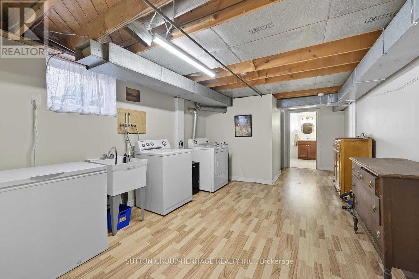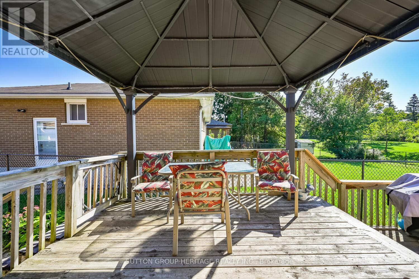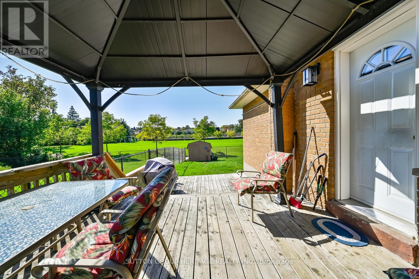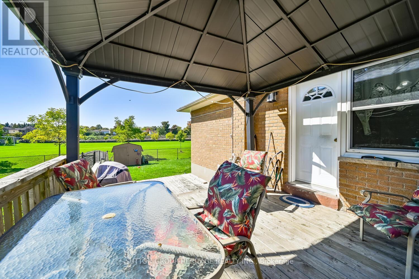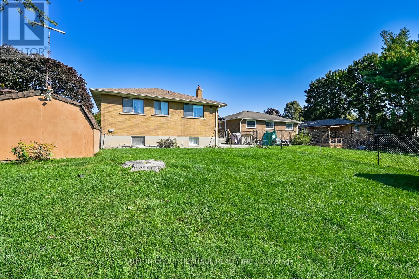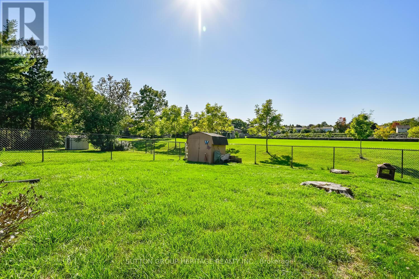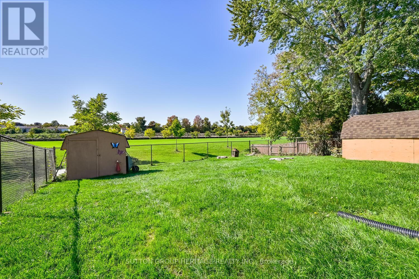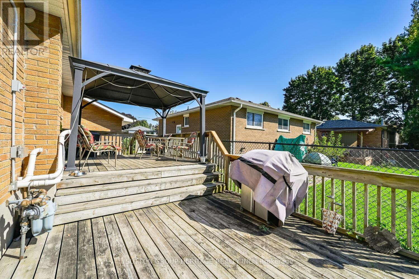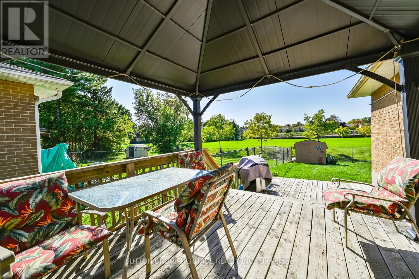904 Walton Boulevard Whitby, Ontario L1N 3G5
$599,000
Welcome to 904 Walton Blvd, in Whitbys popular Williamsburg community! This solidly built 3+1 bedroom bungalow with a finished basement offers endless potential in one of Whitbys most sought-after neighborhoods.Main Level:Bright and functional layout featuring three bedrooms, an eat-in kitchen with walk out to deck and generous yard, also with an open living/dining room combination Basement: Complete with a spacious rec room, an additional bedroom, and a second 4-piece bathroom perfect for extended family, an in-law suite, with addition of kitchen to the large open laundry area. Lot & Location: Backing directly onto parkland, this home is close to top-rated schools, shopping, parks, and transit in the family-friendly Williamsburg community.With its solid construction, flexible layout, and unbeatable location, this home is a fantastic value and an opportunity to make your mark in Whitby. (id:61852)
Property Details
| MLS® Number | E12442161 |
| Property Type | Single Family |
| Community Name | Williamsburg |
| AmenitiesNearBy | Park, Public Transit |
| EquipmentType | Water Heater |
| Features | Flat Site, Conservation/green Belt |
| ParkingSpaceTotal | 3 |
| RentalEquipmentType | Water Heater |
| Structure | Deck |
Building
| BathroomTotal | 2 |
| BedroomsAboveGround | 3 |
| BedroomsBelowGround | 1 |
| BedroomsTotal | 4 |
| Age | 51 To 99 Years |
| Appliances | All, Blinds |
| ArchitecturalStyle | Bungalow |
| BasementDevelopment | Finished |
| BasementType | N/a (finished) |
| ConstructionStyleAttachment | Detached |
| CoolingType | Central Air Conditioning |
| ExteriorFinish | Brick |
| FlooringType | Hardwood, Carpeted, Laminate |
| FoundationType | Unknown |
| HeatingFuel | Natural Gas |
| HeatingType | Forced Air |
| StoriesTotal | 1 |
| SizeInterior | 1100 - 1500 Sqft |
| Type | House |
| UtilityWater | Municipal Water |
Parking
| Attached Garage | |
| Garage |
Land
| Acreage | No |
| FenceType | Fenced Yard |
| LandAmenities | Park, Public Transit |
| Sewer | Sanitary Sewer |
| SizeDepth | 120 Ft |
| SizeFrontage | 50 Ft |
| SizeIrregular | 50 X 120 Ft |
| SizeTotalText | 50 X 120 Ft |
Rooms
| Level | Type | Length | Width | Dimensions |
|---|---|---|---|---|
| Basement | Bedroom 4 | 3.58 m | 3.59 m | 3.58 m x 3.59 m |
| Basement | Laundry Room | 4.01 m | 3.47 m | 4.01 m x 3.47 m |
| Basement | Recreational, Games Room | 7.5 m | 3.58 m | 7.5 m x 3.58 m |
| Main Level | Kitchen | 3.25 m | 3.75 m | 3.25 m x 3.75 m |
| Main Level | Living Room | 4.22 m | 3.71 m | 4.22 m x 3.71 m |
| Main Level | Dining Room | 2.96 m | 3.98 m | 2.96 m x 3.98 m |
| Main Level | Primary Bedroom | 3.75 m | 3.25 m | 3.75 m x 3.25 m |
| Main Level | Bedroom 2 | 3.33 m | 2.9 m | 3.33 m x 2.9 m |
| Main Level | Bedroom 3 | 2.5 m | 3.08 m | 2.5 m x 3.08 m |
https://www.realtor.ca/real-estate/28946129/904-walton-boulevard-whitby-williamsburg-williamsburg
Interested?
Contact us for more information
Nicole Danielle Bafaro
Salesperson
300 Clements Road West
Ajax, Ontario L1S 3C6
