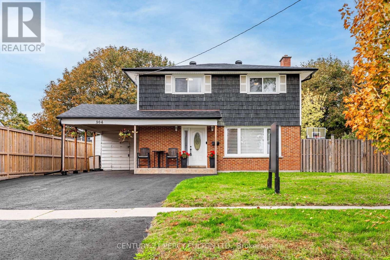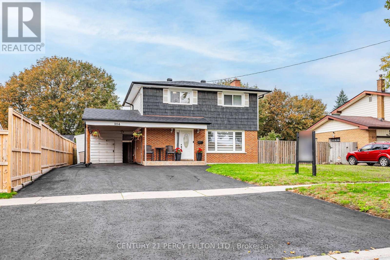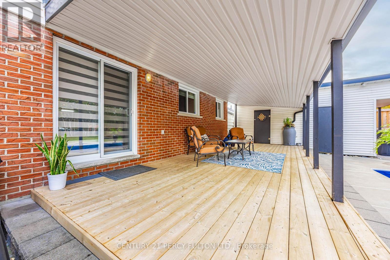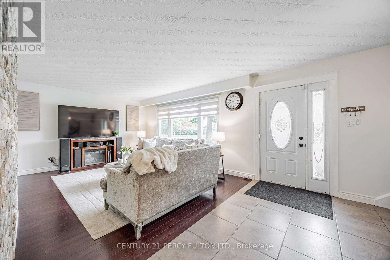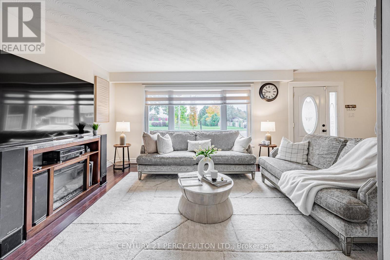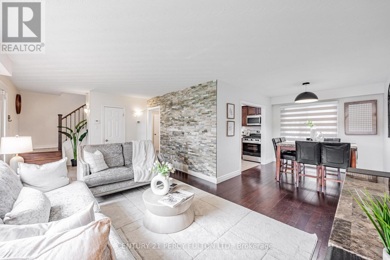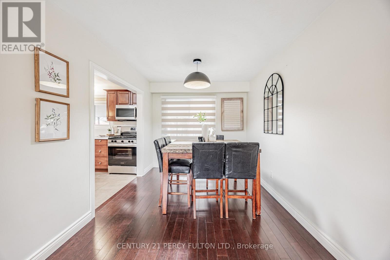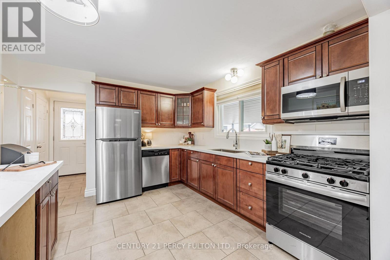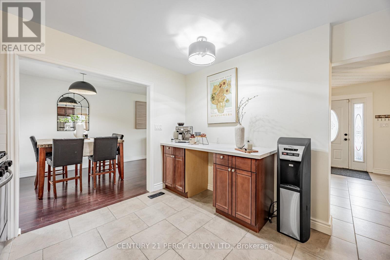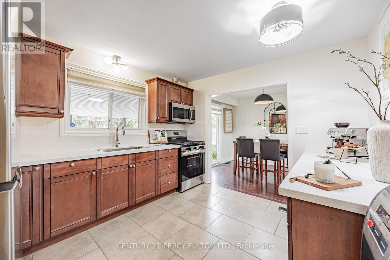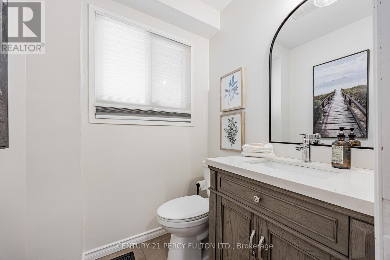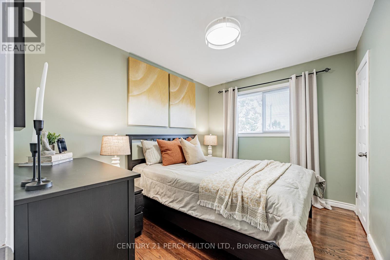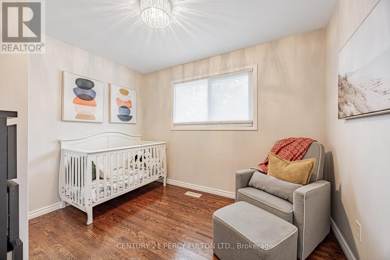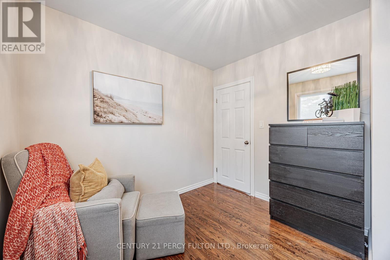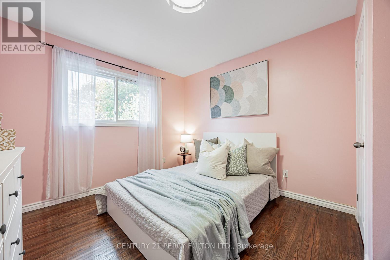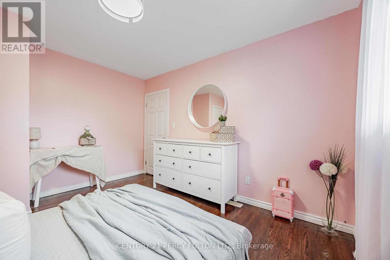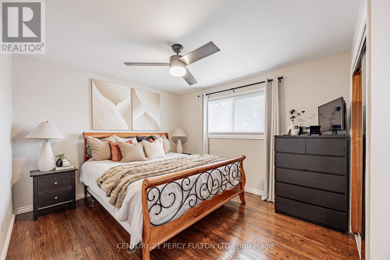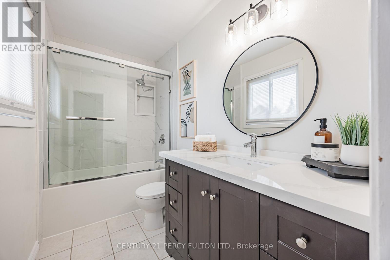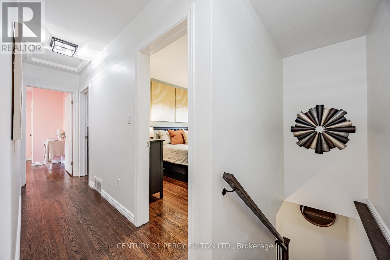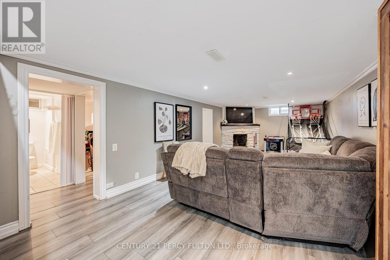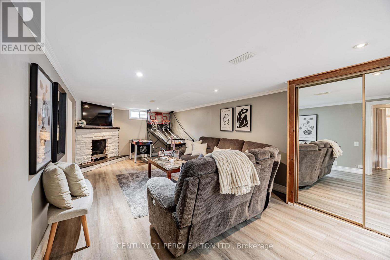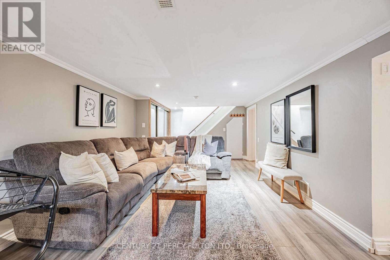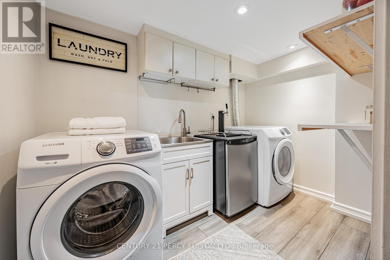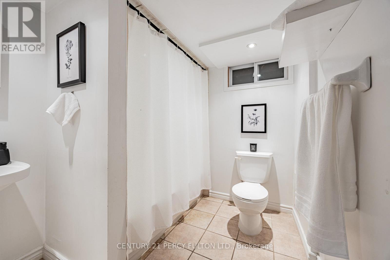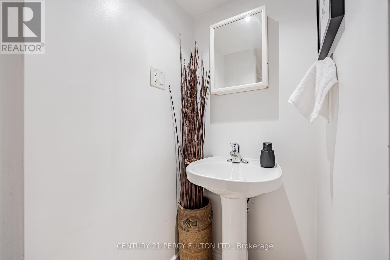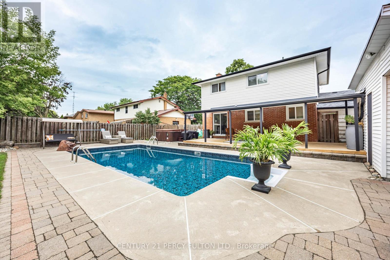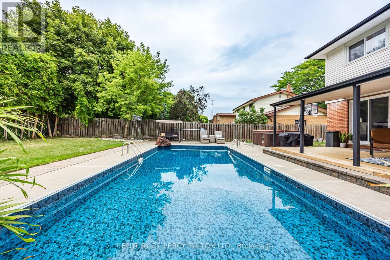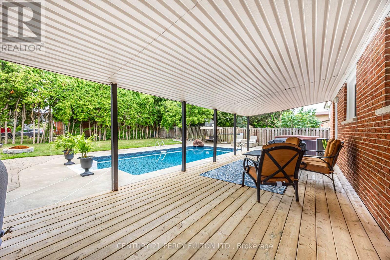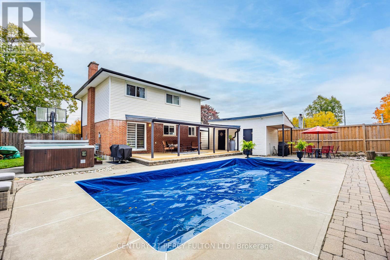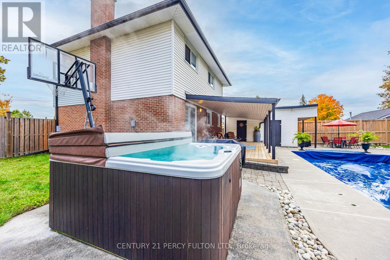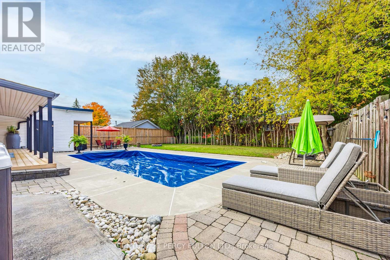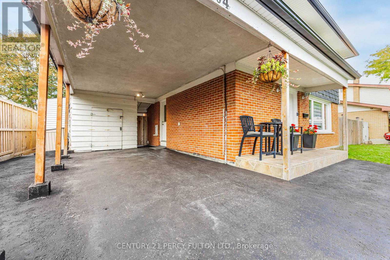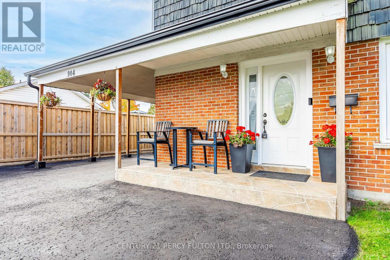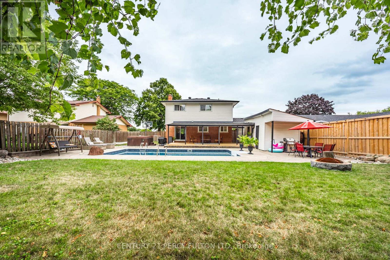904 Somerville Street Oshawa, Ontario L1G 4J7
$824,900
Welcome to 904 Somerville Street-a modern, move-in-ready 4-bedroom, 3-bath home in one of North Oshawa's most family-focused neighbourhoods. Sitting on a wide lot directly across from the park, this property combines fresh interior updates with a resort-style backyard you'll enjoy all year long. ** Step inside to discover a home that feels newly finished, with major renovations completed in 2025. It's fully carpet-free, featuring hardwood floors on both levels. The brand-new kitchen (2025) offers quartz counters, a stylish backsplash, new stainless steel appliances, and updated zebra blinds throughout. Upstairs, the renovated main bath (2025) delivers a spa-like experience with a new tub, shower, and quartz vanity. ** Your private outdoor retreat includes a large upgraded pool with waterfall (liner & equipment 2023), a hot tub, covered patio, BBQ area, and plenty of room for entertaining or relaxing with family. ** The finished basement, complete with a separate entrance and a full 4-piece bath, provides excellent flexibility-ideal for an in-law suite, extended family, or additional living space. ** Recent big-ticket updates include: roof shingles (2024), most windows (2024), furnace (2019), and owned hot water tank (2019). ** With parks, schools, and transit steps away-and shopping and amenities just minutes from home-this property delivers the full package: modern updates, a prime location, and a backyard oasis you'll love coming home to. (id:61852)
Property Details
| MLS® Number | E12575868 |
| Property Type | Single Family |
| Neigbourhood | Centennial |
| Community Name | Centennial |
| AmenitiesNearBy | Park, Public Transit, Schools |
| CommunityFeatures | School Bus |
| Features | Carpet Free |
| ParkingSpaceTotal | 6 |
| PoolType | Inground Pool |
| Structure | Deck, Patio(s), Porch, Shed |
Building
| BathroomTotal | 3 |
| BedroomsAboveGround | 4 |
| BedroomsTotal | 4 |
| Appliances | Hot Tub, Water Heater, Dishwasher, Dryer, Stove, Washer, Window Coverings, Refrigerator |
| BasementDevelopment | Finished |
| BasementFeatures | Separate Entrance |
| BasementType | N/a (finished), N/a |
| ConstructionStyleAttachment | Detached |
| CoolingType | Central Air Conditioning |
| ExteriorFinish | Brick, Vinyl Siding |
| FireplacePresent | Yes |
| FlooringType | Ceramic, Hardwood, Laminate |
| FoundationType | Unknown |
| HalfBathTotal | 1 |
| HeatingFuel | Natural Gas |
| HeatingType | Forced Air |
| StoriesTotal | 2 |
| SizeInterior | 1100 - 1500 Sqft |
| Type | House |
| UtilityWater | Municipal Water |
Parking
| Carport | |
| Garage |
Land
| Acreage | No |
| FenceType | Fenced Yard |
| LandAmenities | Park, Public Transit, Schools |
| LandscapeFeatures | Landscaped |
| Sewer | Sanitary Sewer |
| SizeDepth | 127 Ft ,6 In |
| SizeFrontage | 67 Ft ,3 In |
| SizeIrregular | 67.3 X 127.5 Ft |
| SizeTotalText | 67.3 X 127.5 Ft|under 1/2 Acre |
Rooms
| Level | Type | Length | Width | Dimensions |
|---|---|---|---|---|
| Second Level | Primary Bedroom | 4.37 m | 3.31 m | 4.37 m x 3.31 m |
| Second Level | Bedroom 2 | 3.22 m | 3.83 m | 3.22 m x 3.83 m |
| Second Level | Bedroom 3 | 3.38 m | 2.75 m | 3.38 m x 2.75 m |
| Second Level | Bedroom 4 | 2.69 m | 3.3 m | 2.69 m x 3.3 m |
| Basement | Laundry Room | 2.8 m | 3.45 m | 2.8 m x 3.45 m |
| Basement | Recreational, Games Room | 8 m | 3.58 m | 8 m x 3.58 m |
| Basement | Office | 2.86 m | 3.32 m | 2.86 m x 3.32 m |
| Main Level | Kitchen | 3.55 m | 3.4 m | 3.55 m x 3.4 m |
| Main Level | Living Room | 7.06 m | 3.72 m | 7.06 m x 3.72 m |
| Main Level | Dining Room | 2.9 m | 3.51 m | 2.9 m x 3.51 m |
Utilities
| Electricity | Installed |
| Sewer | Installed |
https://www.realtor.ca/real-estate/29135988/904-somerville-street-oshawa-centennial-centennial
Interested?
Contact us for more information
Tom Papuckoski
Salesperson
2911 Kennedy Road
Toronto, Ontario M1V 1S8
