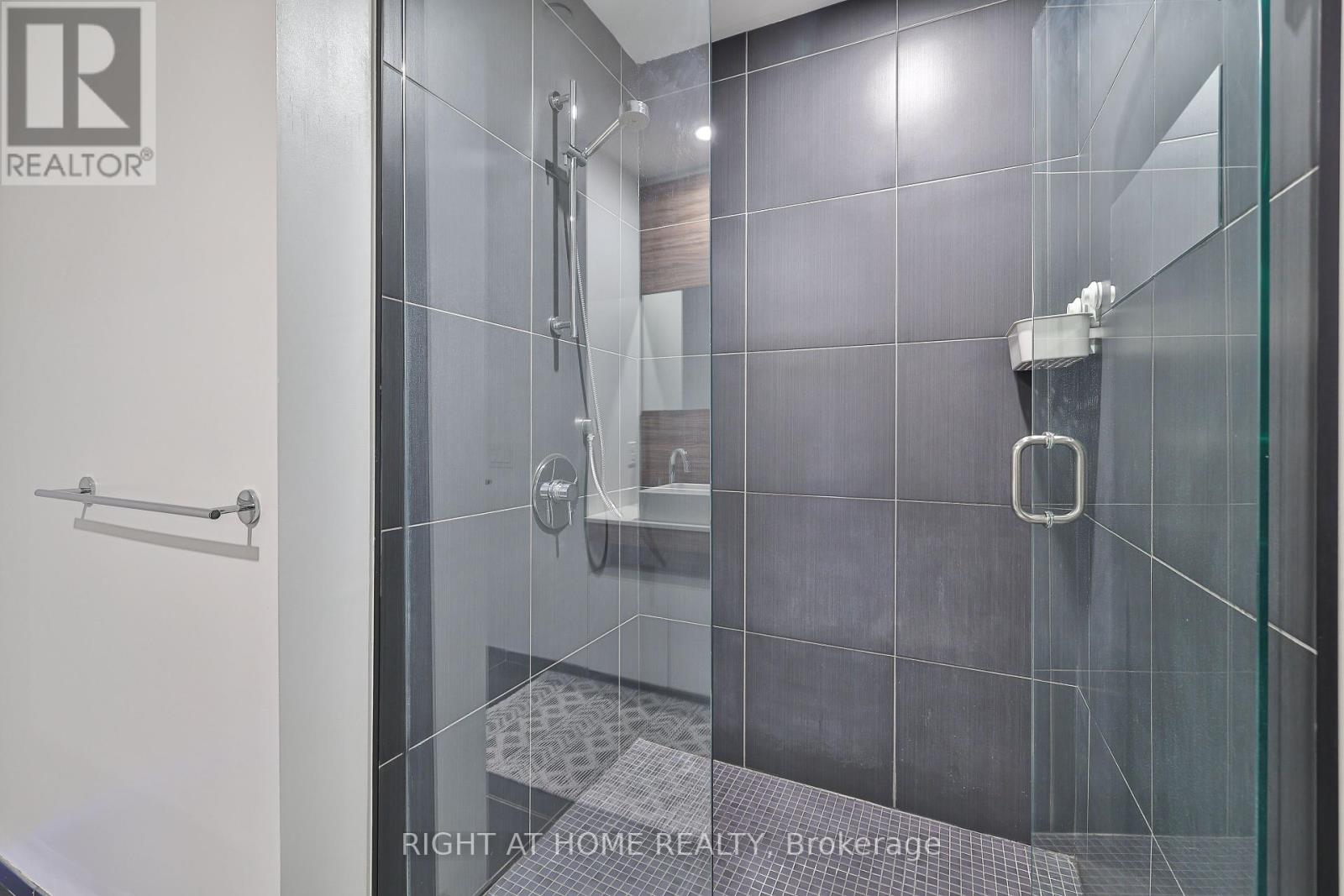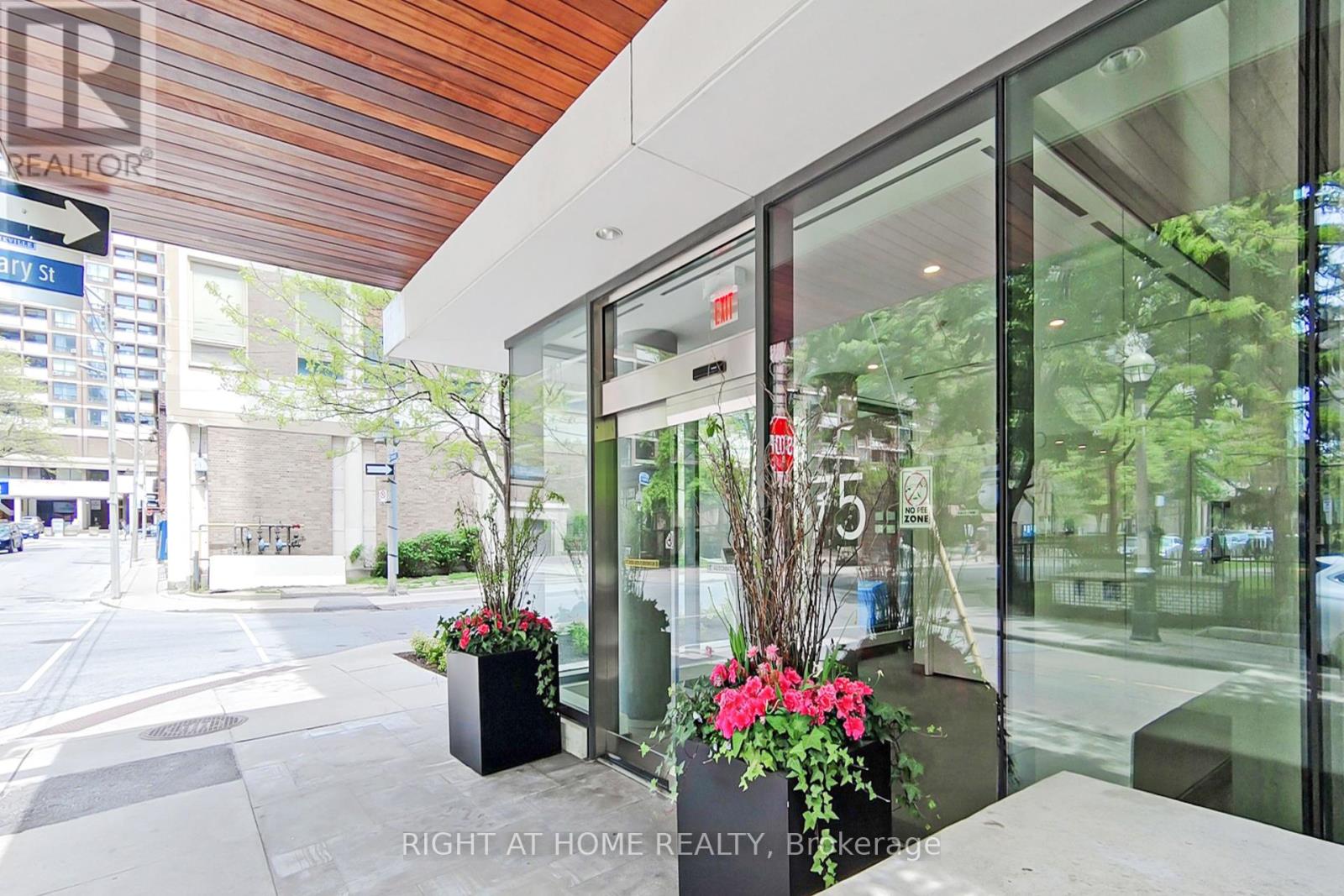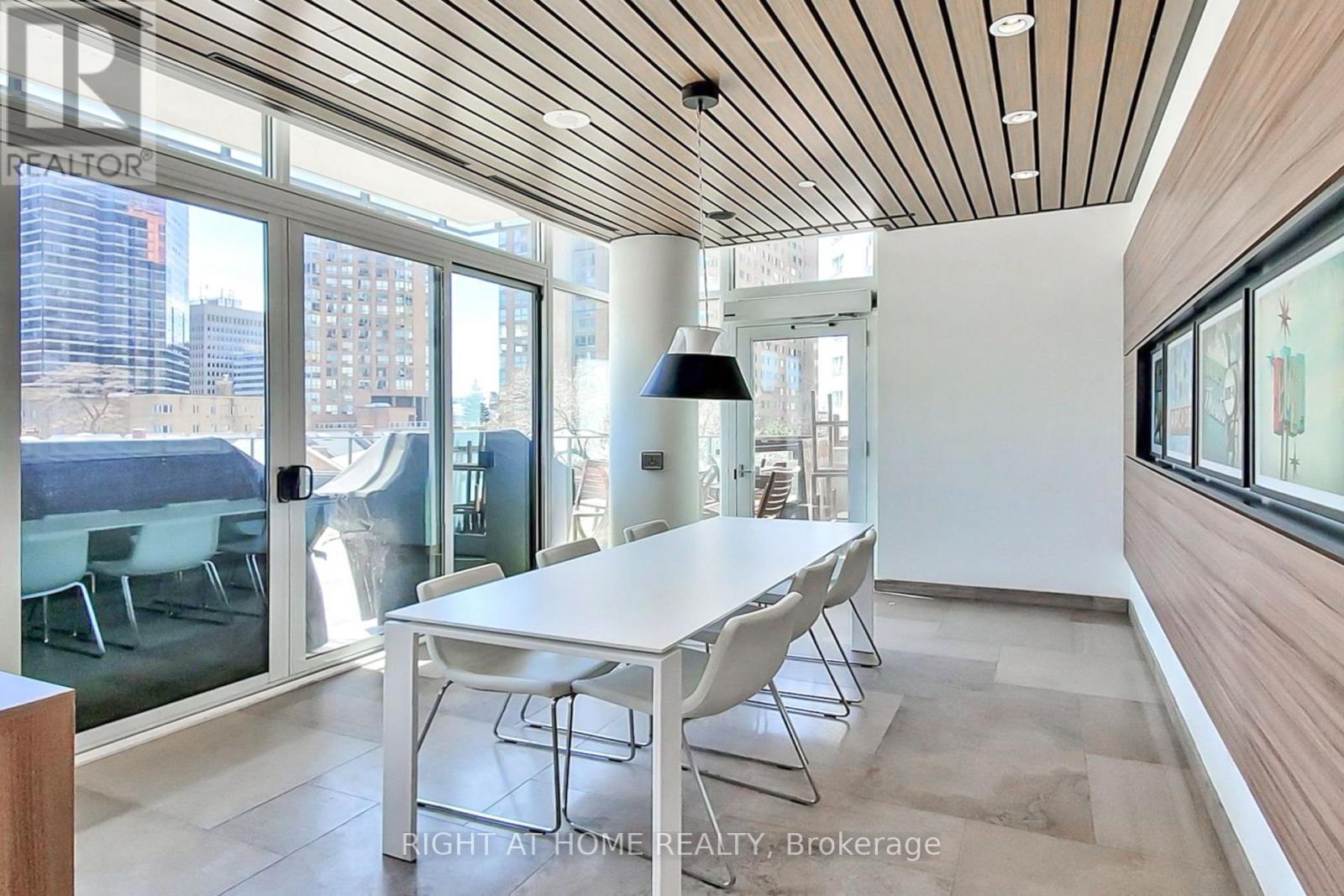904 - 75 St Nicholas Street Toronto, Ontario M4Y 0A5
$3,500 Monthly
Welcome to this Fully Furnished, move-in-ready 2-bedroom, 2-bathroom corner suite at the prestigious Nicholas Residences, ideally situated in the heart of downtown Toronto. Boasting a stunning southwest exposure, enjoy breathtaking city skyline views through floor-to-ceiling windows and from your private balcony. This bright, modern suite features a sleek open-concept layout with 9-ft ceilings and high-end finishes throughout, including a contemporary kitchen with built-in appliances and two stylish bathrooms. An oversized parking space is included for added convenience. Live steps away from the University of Toronto, Yorkville, Bloor Street shopping, top restaurants, cafes, museums, and both Line 1 & 2 subway access. Whether you're a professional, student, or executive, this turnkey suite offers exceptional value and a vibrant downtown lifestyle. Just bring your suitcase and move in. (id:61852)
Property Details
| MLS® Number | C12143557 |
| Property Type | Single Family |
| Neigbourhood | Toronto Centre |
| Community Name | Bay Street Corridor |
| AmenitiesNearBy | Hospital, Public Transit, Schools |
| CommunityFeatures | Pet Restrictions |
| Features | Balcony, Carpet Free |
| ParkingSpaceTotal | 1 |
| ViewType | View |
Building
| BathroomTotal | 2 |
| BedroomsAboveGround | 2 |
| BedroomsTotal | 2 |
| Amenities | Security/concierge, Exercise Centre, Party Room, Visitor Parking |
| Appliances | Dishwasher, Dryer, Microwave, Oven, Stove, Washer, Window Coverings, Refrigerator |
| CoolingType | Central Air Conditioning |
| ExteriorFinish | Concrete |
| HeatingFuel | Natural Gas |
| HeatingType | Forced Air |
| SizeInterior | 700 - 799 Sqft |
| Type | Apartment |
Parking
| Underground | |
| Garage |
Land
| Acreage | No |
| LandAmenities | Hospital, Public Transit, Schools |
Rooms
| Level | Type | Length | Width | Dimensions |
|---|---|---|---|---|
| Main Level | Kitchen | 4.45 m | 4.66 m | 4.45 m x 4.66 m |
| Main Level | Dining Room | 4.45 m | 4.66 m | 4.45 m x 4.66 m |
| Main Level | Living Room | 4.45 m | 4.66 m | 4.45 m x 4.66 m |
| Main Level | Primary Bedroom | 3.12 m | 2.74 m | 3.12 m x 2.74 m |
| Main Level | Bedroom 2 | 3.23 m | 2.74 m | 3.23 m x 2.74 m |
Interested?
Contact us for more information
Ferit Esen
Salesperson
1396 Don Mills Rd Unit B-121
Toronto, Ontario M3B 0A7




























