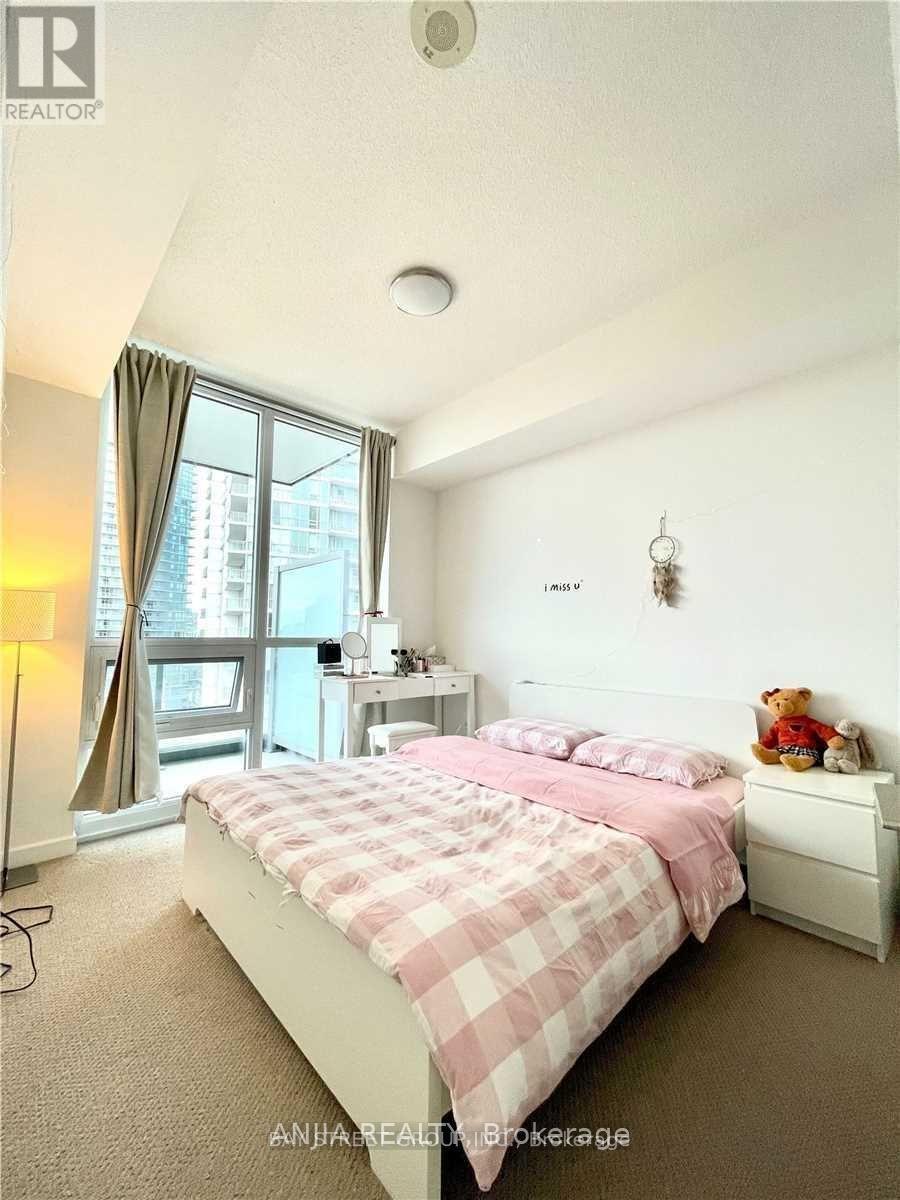904 - 52 Forest Manor Road Toronto, Ontario M2J 0E2
$2,400 Monthly
Spacious 1 Bedroom Suite With An Oversize Balcony! Open Concept Floorplan, Stainless Steel Appliance, In-Unit Laundry. Floor-To-Ceiling Windows Allow Tons Of Natural Light. Great Amenities Including: Guest Suites, Indoor Pool, Gym, Games Room, Ktv/Party/Meeting Room. Steps To TTC Subway, Fairview Mall, Supermarket And Restaurant, Public Library, Community Centre, Walk In Clinic On Site And Etc, Must See! Picture Taken Before Current Tenant Move In. (id:61852)
Property Details
| MLS® Number | C12186329 |
| Property Type | Single Family |
| Neigbourhood | Henry Farm |
| Community Name | Henry Farm |
| CommunityFeatures | Pets Not Allowed |
| Features | Balcony |
| ParkingSpaceTotal | 1 |
Building
| BathroomTotal | 1 |
| BedroomsAboveGround | 1 |
| BedroomsTotal | 1 |
| Age | 6 To 10 Years |
| Amenities | Storage - Locker |
| Appliances | Garage Door Opener Remote(s), Cooktop, Dishwasher, Dryer, Microwave, Oven, Hood Fan, Washer, Window Coverings, Refrigerator |
| CoolingType | Central Air Conditioning |
| ExteriorFinish | Concrete |
| FlooringType | Laminate, Carpeted |
| HeatingFuel | Natural Gas |
| HeatingType | Forced Air |
| SizeInterior | 500 - 599 Sqft |
| Type | Apartment |
Parking
| Underground | |
| Garage |
Land
| Acreage | No |
Rooms
| Level | Type | Length | Width | Dimensions |
|---|---|---|---|---|
| Flat | Kitchen | 3.65 m | 3.12 m | 3.65 m x 3.12 m |
| Flat | Dining Room | 3.65 m | 3.12 m | 3.65 m x 3.12 m |
| Flat | Living Room | 3.65 m | 3.03 m | 3.65 m x 3.03 m |
| Flat | Primary Bedroom | 3.58 m | 2.74 m | 3.58 m x 2.74 m |
https://www.realtor.ca/real-estate/28395587/904-52-forest-manor-road-toronto-henry-farm-henry-farm
Interested?
Contact us for more information
Kelly Jiang
Salesperson
3601 Hwy 7 #308
Markham, Ontario L3R 0M3
Alina Yang
Broker
3601 Hwy 7 #308
Markham, Ontario L3R 0M3












