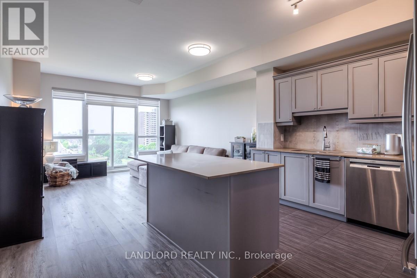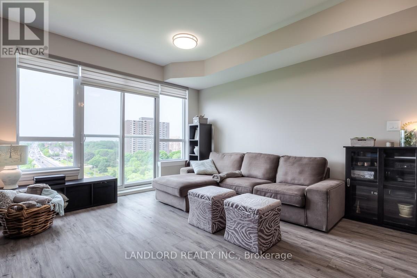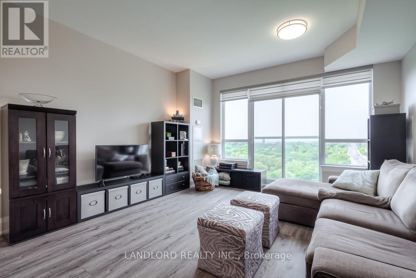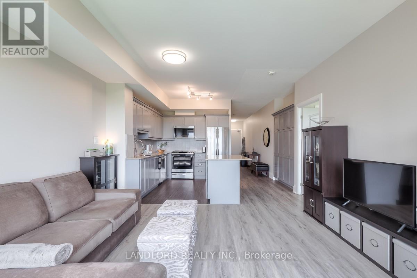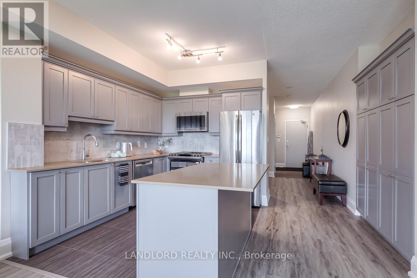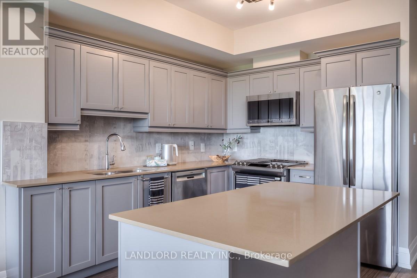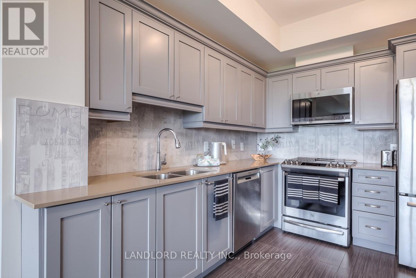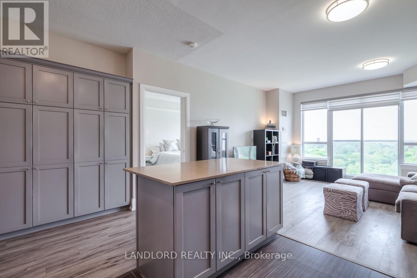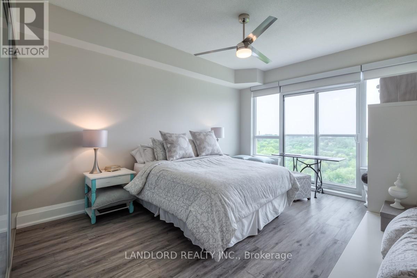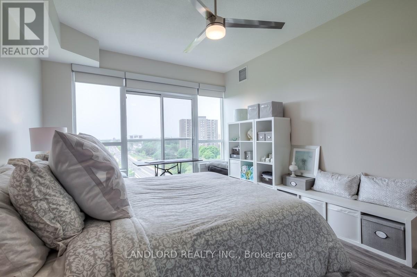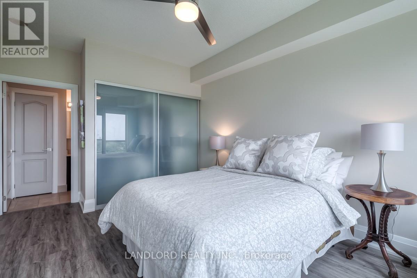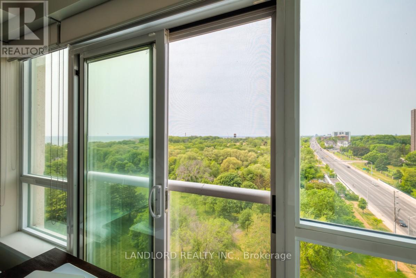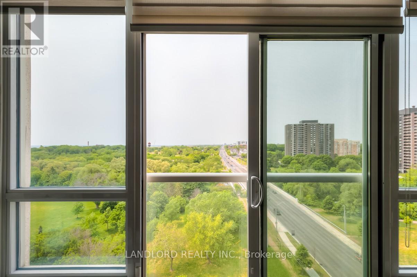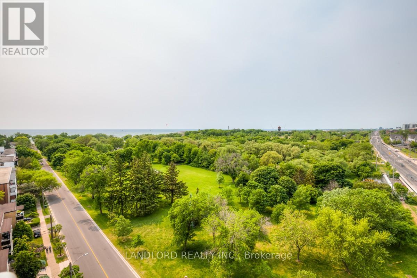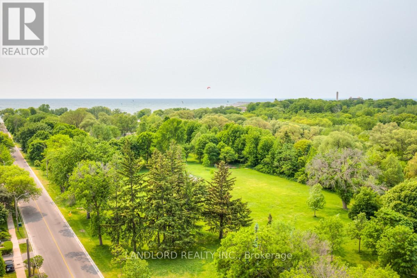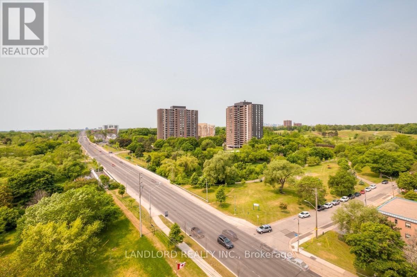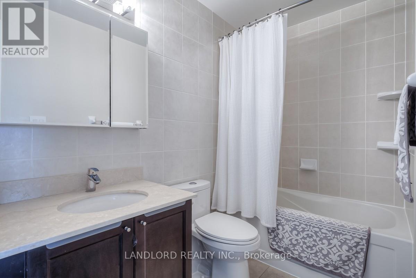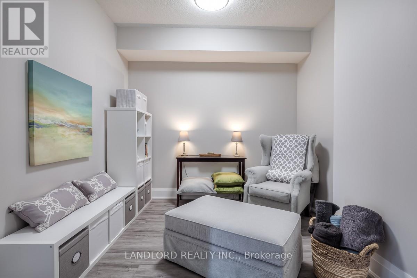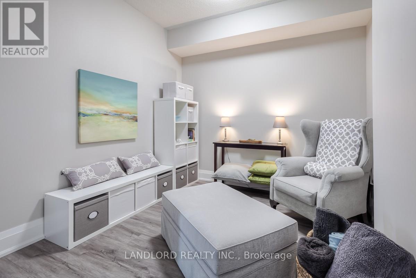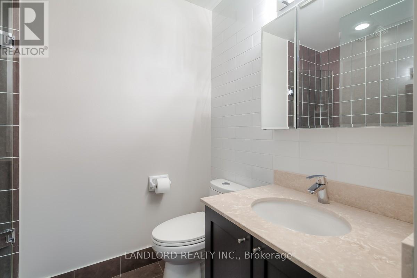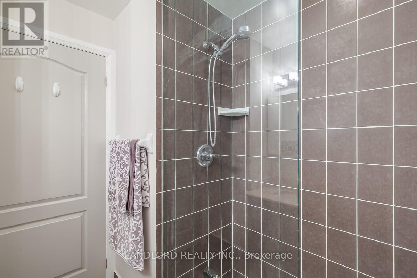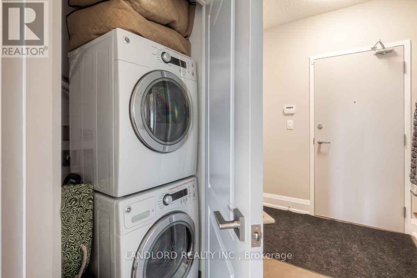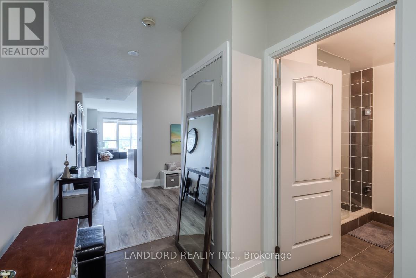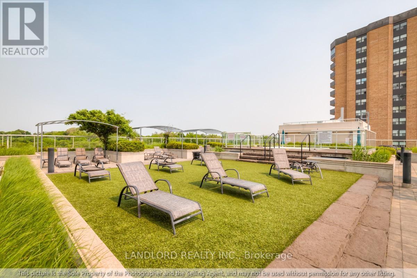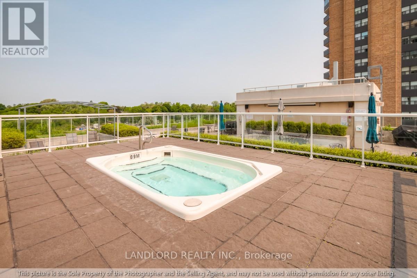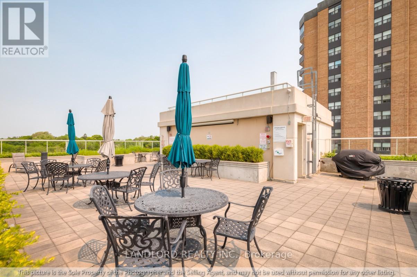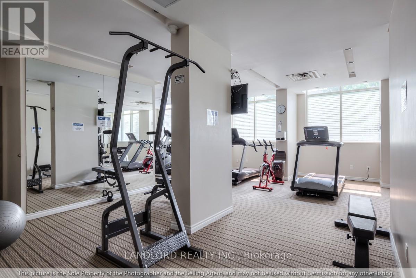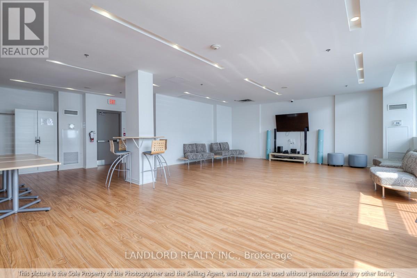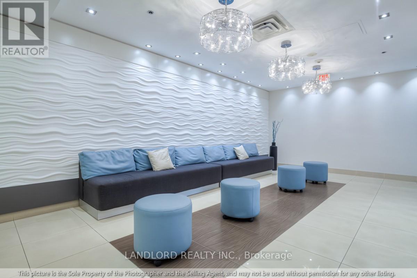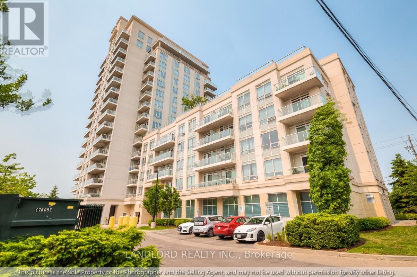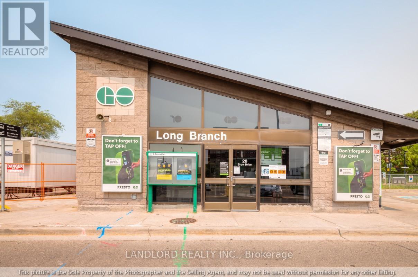904 - 3865 Lake Shore Boulevard W Toronto, Ontario M8W 0A2
$2,695 Monthly
** 1 Month Rent Free If Lease Signed For Dec 1, 2025** Professionally Managed 1 Bedroom + Den, 1 Bathroom Unit Ideally Located In The Long Branch Neighbourhood. Features Include Open Concept Design Living/Dining/Kitchen Area, Laminate Flooring Throughout, Luxury Finishes, S/S Appliances, Large Kitchen With Breakfast Bar, Ensuite Laundry & Spa Like Bathrooms. Exceptional Views Of The City, Steps From Long Branch Go Station, Shopping And More. A Must See! **EXTRAS: **Appliances: Fridge, Stove, B/I Microwave, Dishwasher, Washer & Dryer **Utilities: Heat & Water Included, Hydro Extra **Parking: 1 Parking Spot Included ** Locker: 1 Locker Included **Bike Locker: 1 Bike Locker Included, P1-72 **Pets Not Preferred** (id:61852)
Property Details
| MLS® Number | W12504266 |
| Property Type | Single Family |
| Community Name | Long Branch |
| CommunityFeatures | Pets Not Allowed |
| Features | Balcony, Carpet Free |
| ParkingSpaceTotal | 1 |
Building
| BathroomTotal | 2 |
| BedroomsAboveGround | 1 |
| BedroomsTotal | 1 |
| Amenities | Storage - Locker |
| BasementType | None |
| CoolingType | Central Air Conditioning |
| ExteriorFinish | Concrete |
| FlooringType | Laminate |
| HeatingFuel | Natural Gas |
| HeatingType | Forced Air |
| SizeInterior | 900 - 999 Sqft |
| Type | Apartment |
Parking
| Underground | |
| Garage |
Land
| Acreage | No |
Rooms
| Level | Type | Length | Width | Dimensions |
|---|---|---|---|---|
| Flat | Living Room | 4.15 m | 4.14 m | 4.15 m x 4.14 m |
| Flat | Dining Room | 4.15 m | 4.14 m | 4.15 m x 4.14 m |
| Flat | Kitchen | 3.4 m | 4.15 m | 3.4 m x 4.15 m |
| Flat | Primary Bedroom | 3.44 m | 4.46 m | 3.44 m x 4.46 m |
| Flat | Den | 2.74 m | 2.95 m | 2.74 m x 2.95 m |
Interested?
Contact us for more information
Victoria Reid
Salesperson
515 Logan Ave
Toronto, Ontario M4K 3B3
