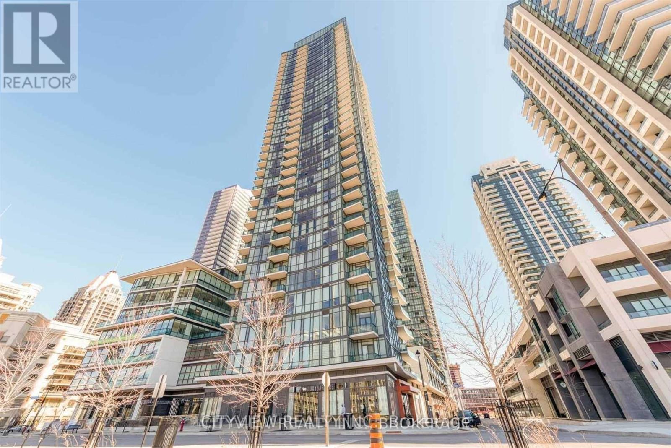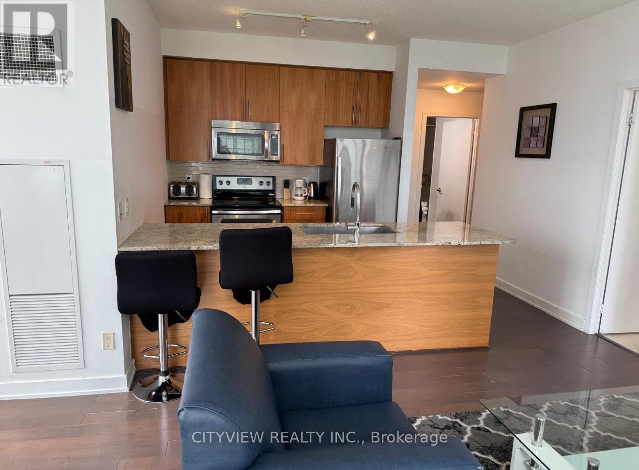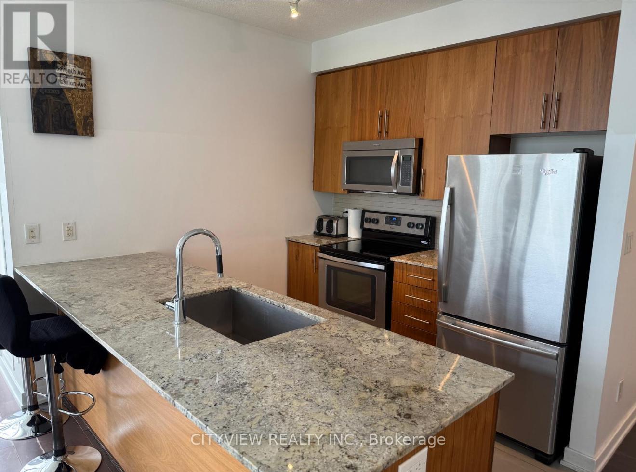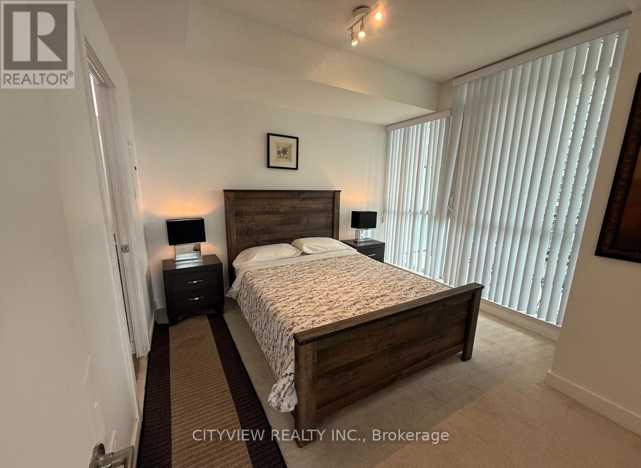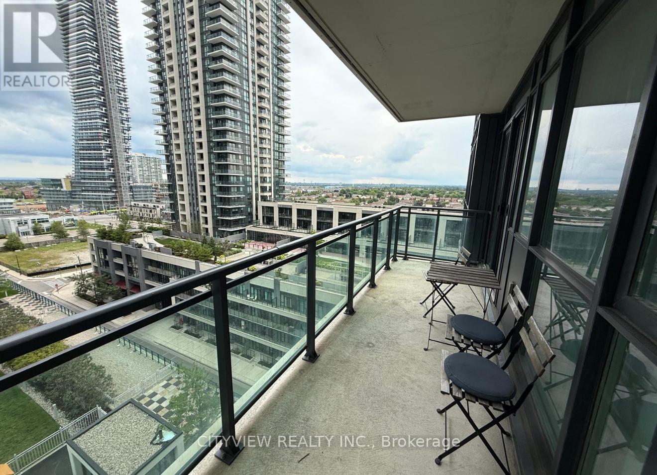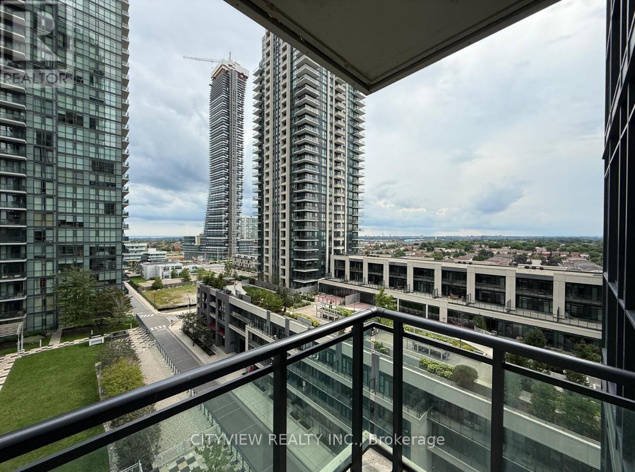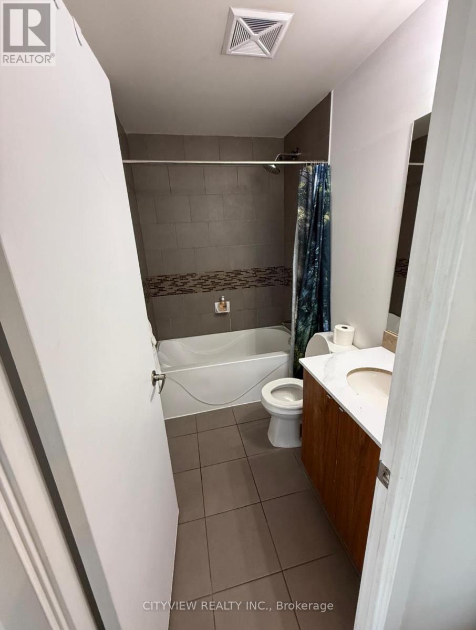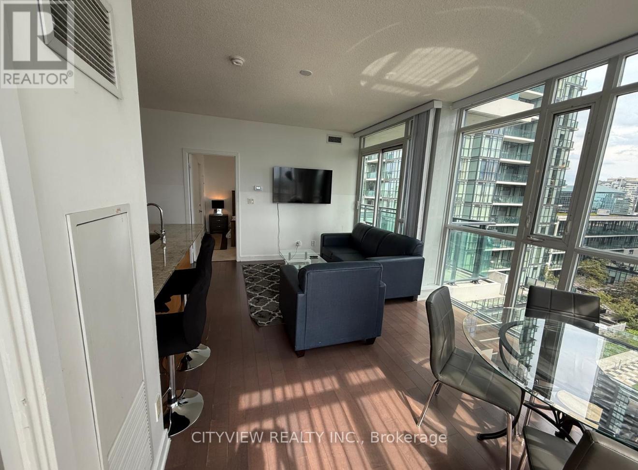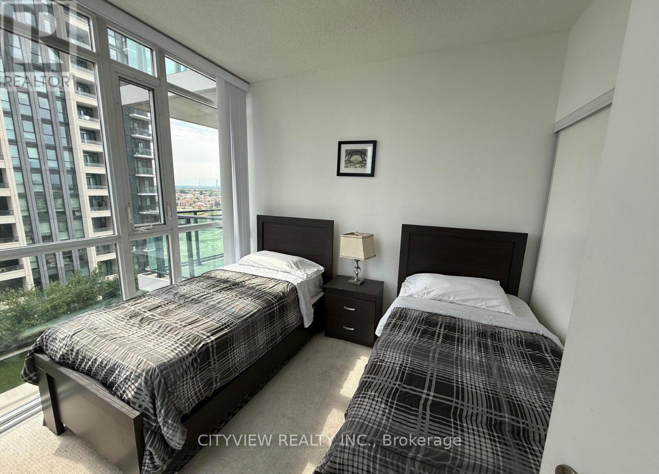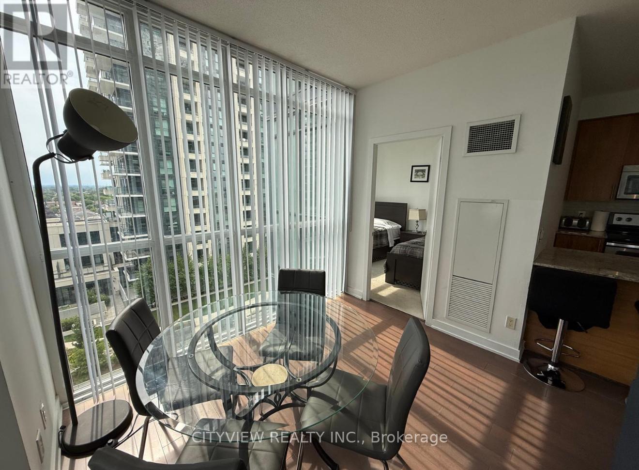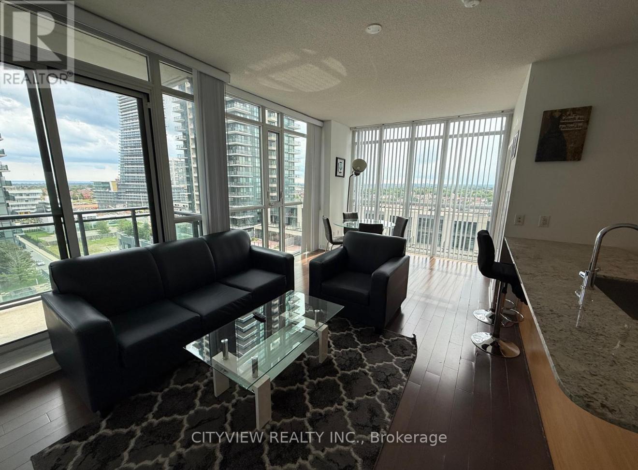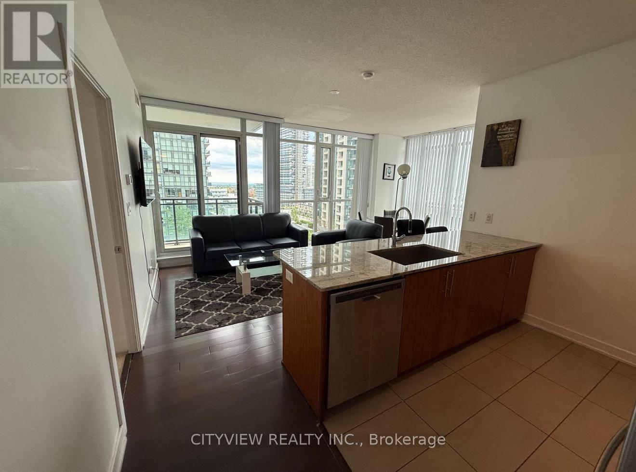903 - 4099 Brickstone Mews Mississauga, Ontario L5B 0G3
3 Bedroom
2 Bathroom
900 - 999 sqft
Indoor Pool
Central Air Conditioning
Forced Air
$2,900 Monthly
Spacious 2 Bedroom Plus Den Unit At Parkside Village!!! Hardwood Flooring Throughout The Unit And Den, Open Concept Living Room Dining Room With A Southwest View. Stainless Steel B/I Appliances W/ Granite Counter Tops. Spacious Bedrooms W/ Tons Of Closet Space. Located Steps Away From Sq1 Shopping Mall, Restaurants, Public Transit And Highway 403/Qew. (id:61852)
Property Details
| MLS® Number | W12402123 |
| Property Type | Single Family |
| Neigbourhood | City Centre |
| Community Name | City Centre |
| AmenitiesNearBy | Park, Public Transit, Schools |
| CommunityFeatures | Pets Not Allowed, Community Centre |
| Features | Balcony |
| ParkingSpaceTotal | 1 |
| PoolType | Indoor Pool |
Building
| BathroomTotal | 2 |
| BedroomsAboveGround | 2 |
| BedroomsBelowGround | 1 |
| BedroomsTotal | 3 |
| Age | 0 To 5 Years |
| Amenities | Exercise Centre, Storage - Locker |
| Appliances | Dishwasher, Dryer, Microwave, Stove, Washer, Refrigerator |
| CoolingType | Central Air Conditioning |
| ExteriorFinish | Concrete |
| FlooringType | Hardwood, Ceramic, Carpeted |
| HeatingFuel | Natural Gas |
| HeatingType | Forced Air |
| SizeInterior | 900 - 999 Sqft |
| Type | Apartment |
Parking
| Underground | |
| Garage |
Land
| Acreage | No |
| LandAmenities | Park, Public Transit, Schools |
Rooms
| Level | Type | Length | Width | Dimensions |
|---|---|---|---|---|
| Ground Level | Living Room | 5.88 m | 3.43 m | 5.88 m x 3.43 m |
| Ground Level | Dining Room | 3.43 m | 5.88 m | 3.43 m x 5.88 m |
| Ground Level | Kitchen | 2.74 m | 2.44 m | 2.74 m x 2.44 m |
| Ground Level | Primary Bedroom | 3.53 m | 3.32 m | 3.53 m x 3.32 m |
| Ground Level | Bedroom 2 | 3.2 m | 2.75 m | 3.2 m x 2.75 m |
| Ground Level | Den | 2.87 m | 2.75 m | 2.87 m x 2.75 m |
Interested?
Contact us for more information
Maher Dib
Salesperson
Cityview Realty Inc.
525 Curran Place
Mississauga, Ontario L5B 0H4
525 Curran Place
Mississauga, Ontario L5B 0H4
Moe Dib
Salesperson
Cityview Realty Inc.
525 Curran Place
Mississauga, Ontario L5B 0H4
525 Curran Place
Mississauga, Ontario L5B 0H4
