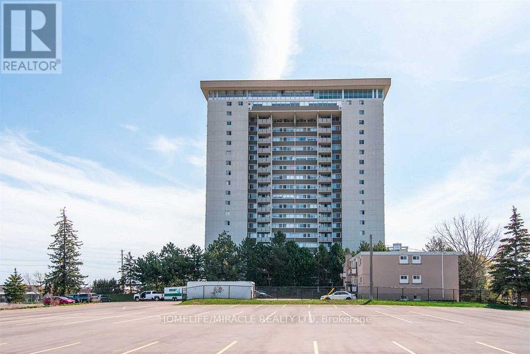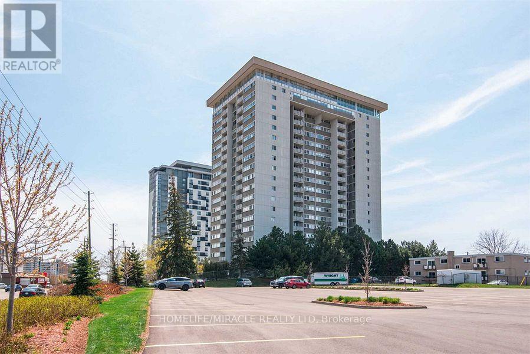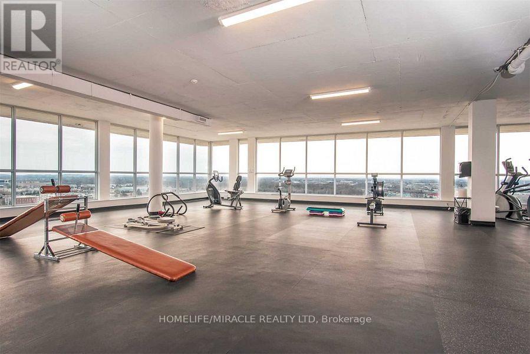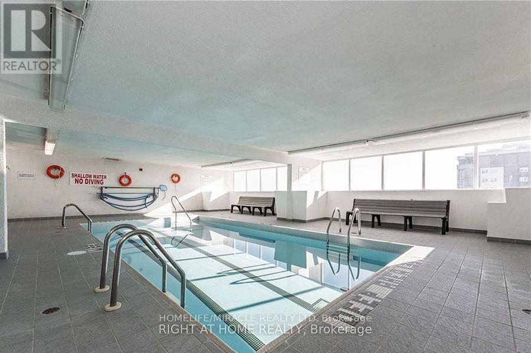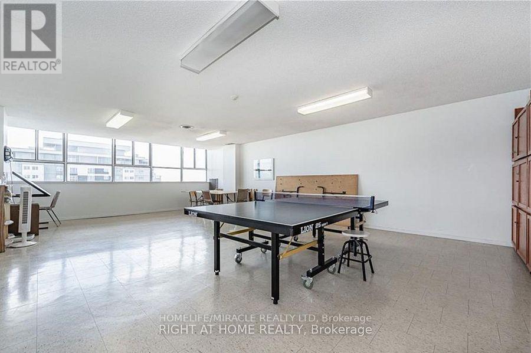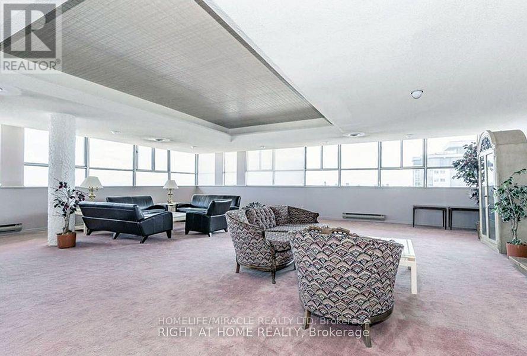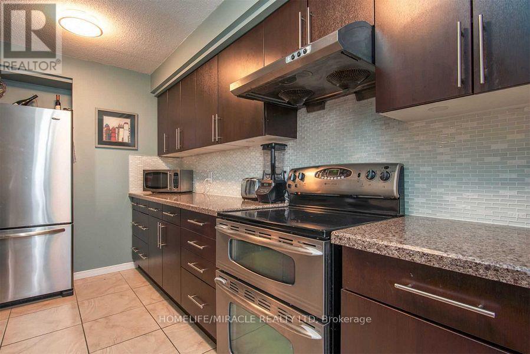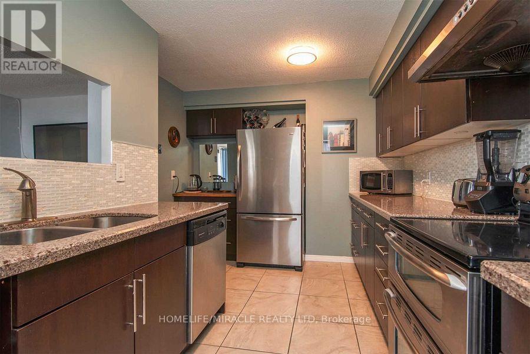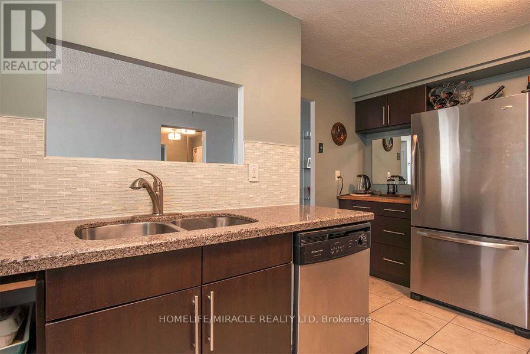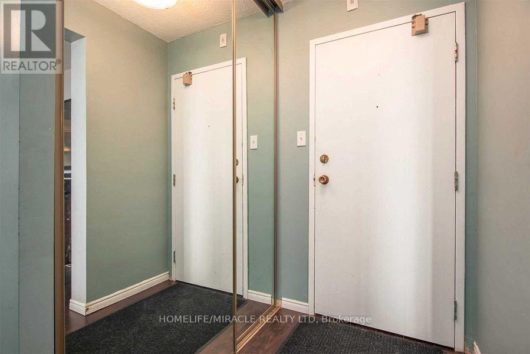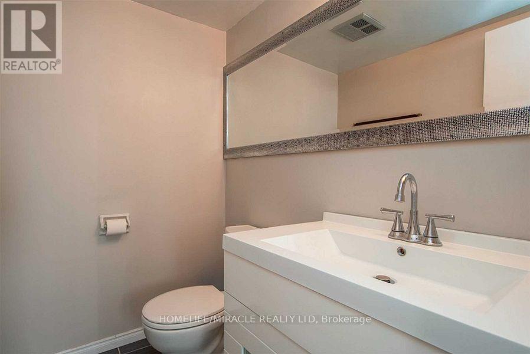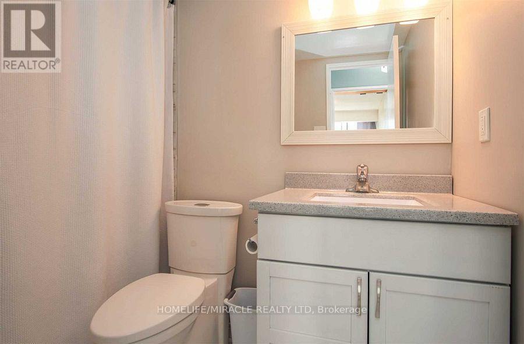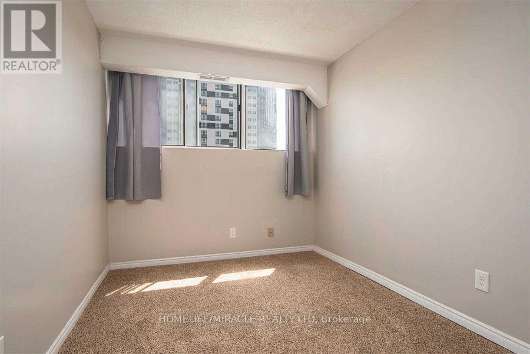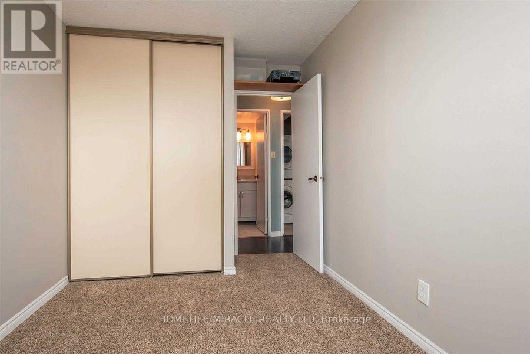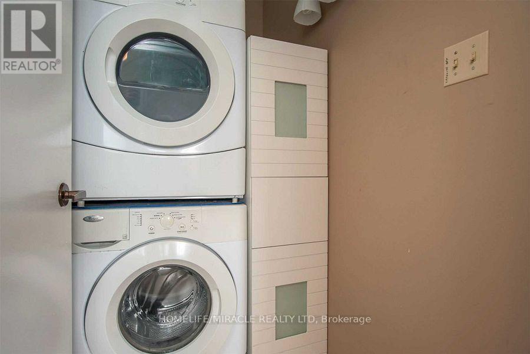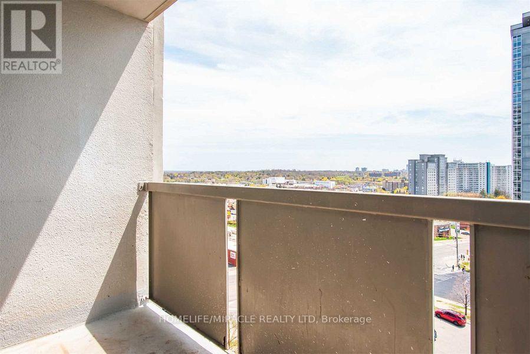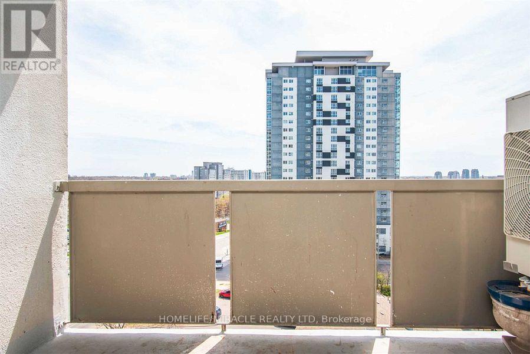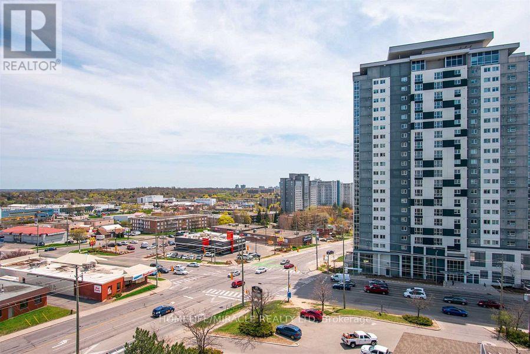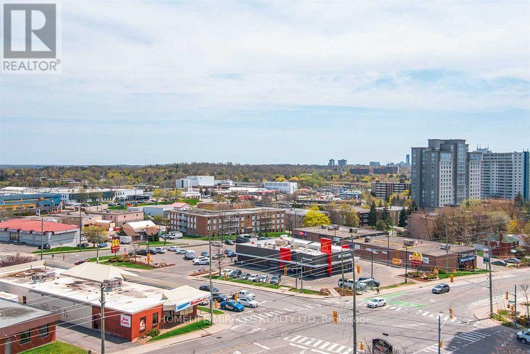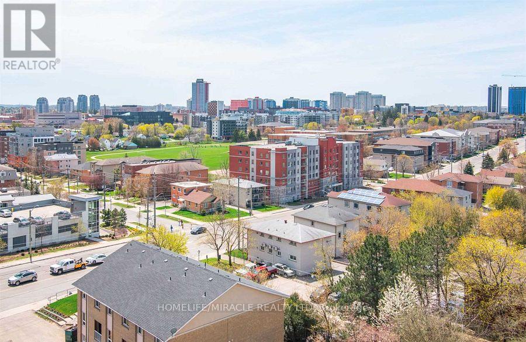903 - 375 King Street Waterloo, Ontario N2J 4L6
$399,999Maintenance, Heat, Electricity, Insurance, Parking
$1,054.04 Monthly
Maintenance, Heat, Electricity, Insurance, Parking
$1,054.04 MonthlyWelcome to 903 - 375 King Street North a bright and spacious 3-bedroom, 2-bathroom condo offering comfort, convenience, and stunning 9th-floor views. Perfect for families, professionals, or those looking to downsize without compromise. The open-concept living and dining area features floor-to-ceiling windows and walkout to a large private balcony overlooking the city skyline. The modern kitchen includes granite countertops, stainless steel appliances, and ample cabinetry ideal for everyday living and entertaining. The primary bedroom offers a walk-in closet and 4-piece ensuite, while two additional bedrooms provide flexibility for guests, office, or hobbies. A second full bathroom and in-unit storage add everyday convenience. Enjoy fantastic building amenities: indoor pool, fitness centre, party room, sauna, and covered parking, with extra storage available. Prime location just minutes to Conestoga Mall, Uptown Waterloo, universities, restaurants, and LRT access. Well-managed building with everything you need for modern condo living. Don't miss this rare 3-bedroom opportunity book your private showing today! (id:61852)
Property Details
| MLS® Number | X12461682 |
| Property Type | Single Family |
| Neigbourhood | Uptown |
| CommunityFeatures | Pets Allowed With Restrictions |
| Features | Balcony, Carpet Free, In Suite Laundry |
| ParkingSpaceTotal | 1 |
Building
| BathroomTotal | 2 |
| BedroomsAboveGround | 3 |
| BedroomsTotal | 3 |
| Age | 31 To 50 Years |
| Amenities | Storage - Locker |
| Appliances | Dishwasher, Dryer, Garage Door Opener, Hood Fan, Stove, Washer, Window Coverings, Refrigerator |
| BasementType | None |
| CoolingType | Central Air Conditioning |
| ExteriorFinish | Brick, Concrete |
| HalfBathTotal | 1 |
| HeatingFuel | Natural Gas |
| HeatingType | Forced Air |
| SizeInterior | 1000 - 1199 Sqft |
Parking
| Underground | |
| No Garage |
Land
| Acreage | No |
Rooms
| Level | Type | Length | Width | Dimensions |
|---|---|---|---|---|
| Main Level | Living Room | 7.04 m | 3.38 m | 7.04 m x 3.38 m |
| Main Level | Kitchen | 3.96 m | 3.02 m | 3.96 m x 3.02 m |
| Main Level | Primary Bedroom | 5 m | 2.97 m | 5 m x 2.97 m |
| Main Level | Bathroom | 1.88 m | 1.35 m | 1.88 m x 1.35 m |
| Main Level | Bedroom 2 | 4.04 m | 3.05 m | 4.04 m x 3.05 m |
| Main Level | Bedroom 3 | 3.99 m | 2.49 m | 3.99 m x 2.49 m |
| Main Level | Dining Room | 3.05 m | 2.51 m | 3.05 m x 2.51 m |
| Main Level | Bathroom | 1.5 m | 2.39 m | 1.5 m x 2.39 m |
https://www.realtor.ca/real-estate/28988179/903-375-king-street-waterloo
Interested?
Contact us for more information
Sheetal Vasishta
Salesperson
1339 Matheson Blvd E.
Mississauga, Ontario L4W 1R1
Ajay Shah
Broker of Record
11a-5010 Steeles Ave. West
Toronto, Ontario M9V 5C6
