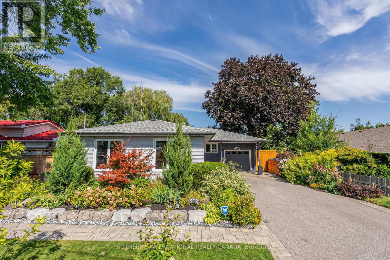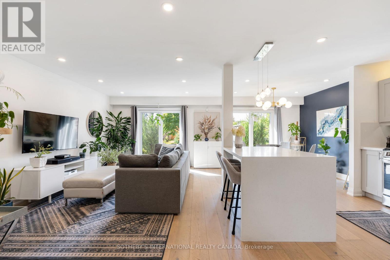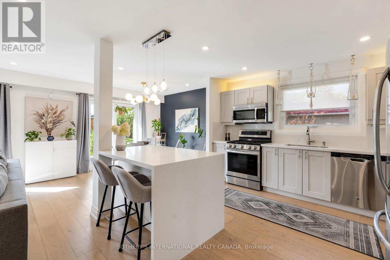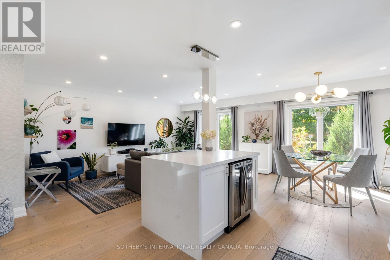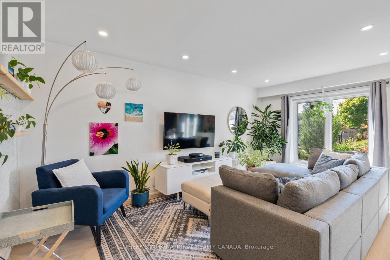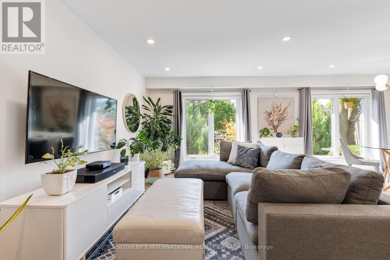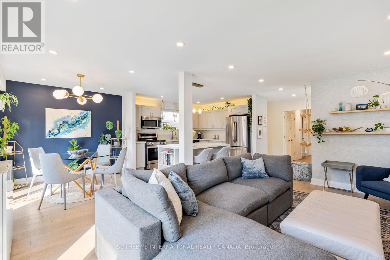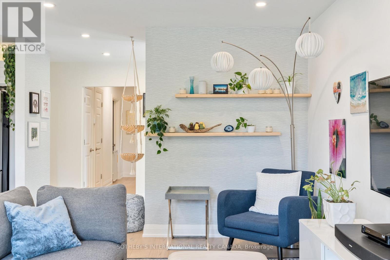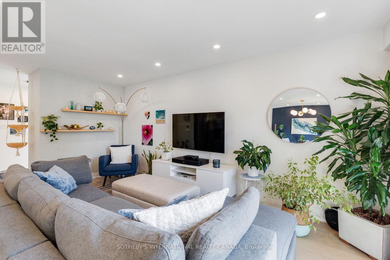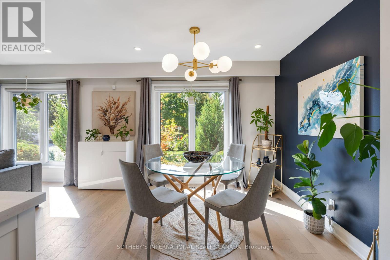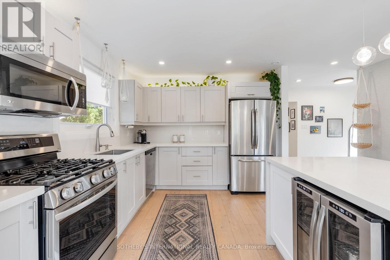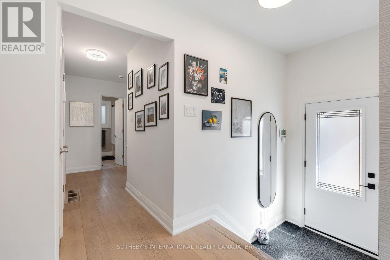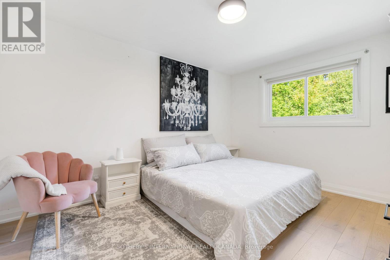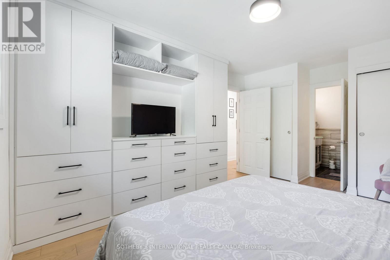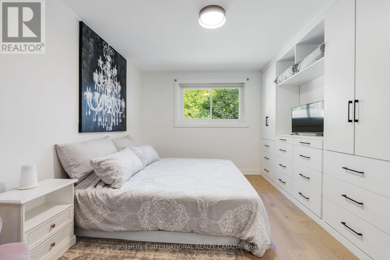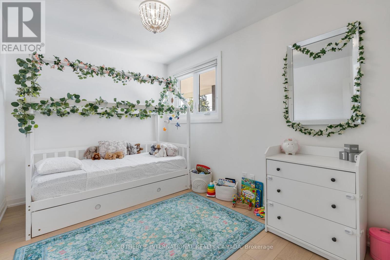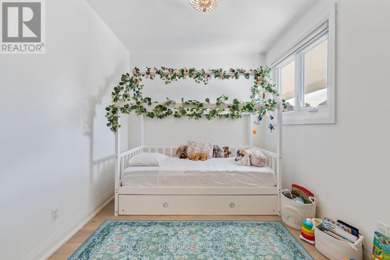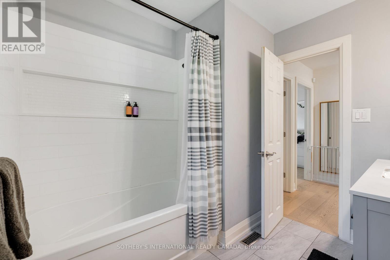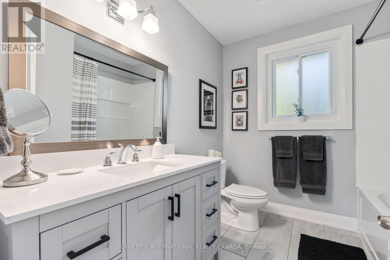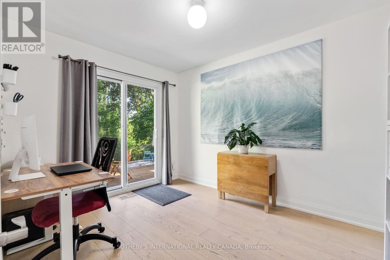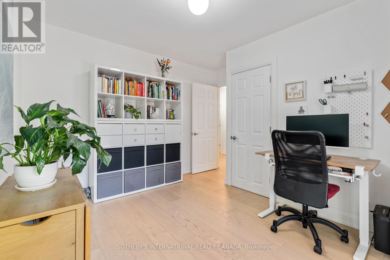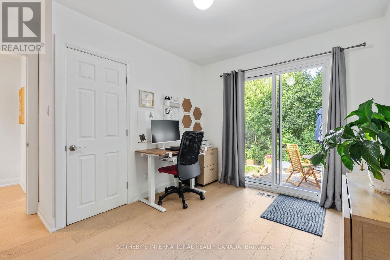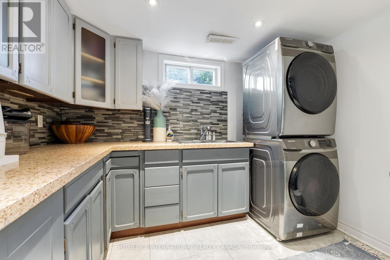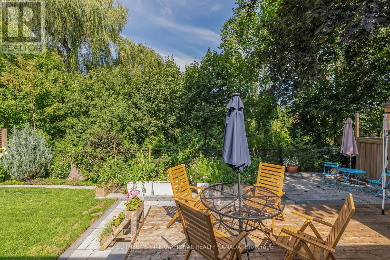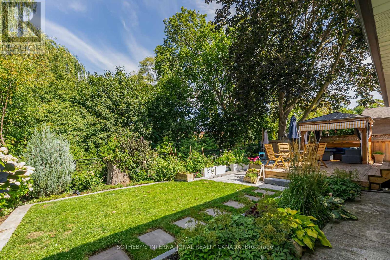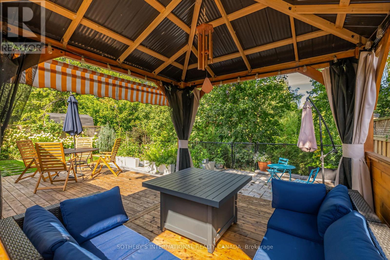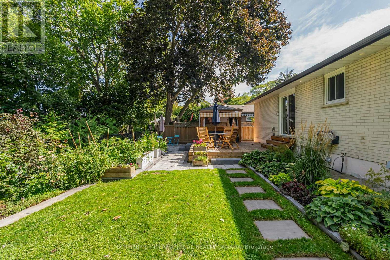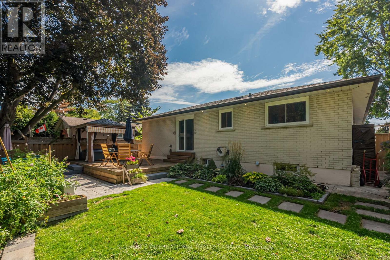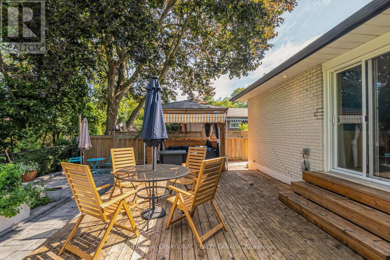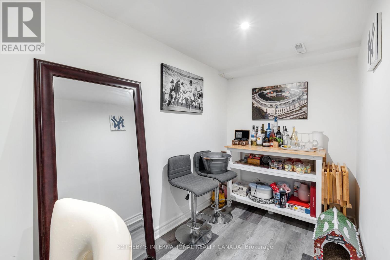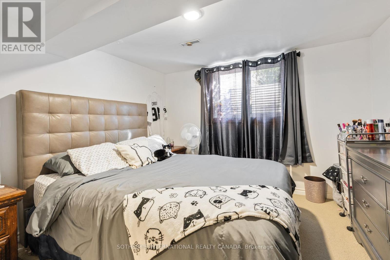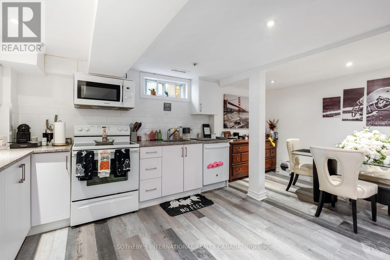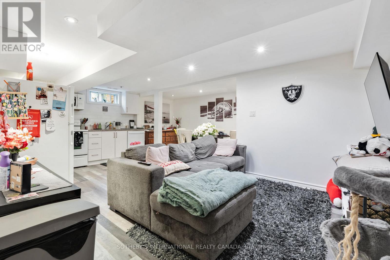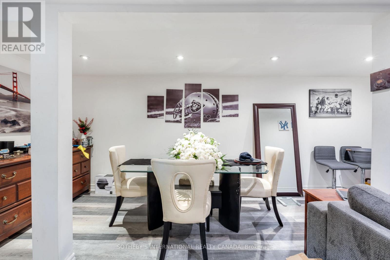902 Vistula Drive Pickering, Ontario L1W 2L5
$999,000
Tranquility Base on the lush Vistula Ravine where you wake up to the peaceful sounds of nature in your landscaped backyard gardens. This is the reality at 902 Vistula Dr., a beautifully updated bungalow nestled on an expansive, private lot in the coveted community of West Shore. The heart of this home is the sun-drenched, open-concept main floor, where a modern kitchen flows seamlessly into the living and dining areas. Unwind in the master bedroom which features built-in cabinetry and a private 2-piece ensuite. A main-floor den provides the perfect work-from-home space with an inspiring walk-out to the exquisitely landscaped yard, complete with a deck, pergola, and gardens.This exceptional property also features a powerful financial advantage: a self-contained one-bedroom basement apartment with a separate entrance, its own private yard space, and independent laundry, currently generating $1700/month in income. Your opportunity to own a turnkey home that perfectly balances a serene lifestyle with a powerful investment awaits. (id:61852)
Property Details
| MLS® Number | E12405933 |
| Property Type | Single Family |
| Neigbourhood | West Shore |
| Community Name | West Shore |
| EquipmentType | Water Heater |
| Features | In-law Suite |
| ParkingSpaceTotal | 4 |
| RentalEquipmentType | Water Heater |
Building
| BathroomTotal | 3 |
| BedroomsAboveGround | 3 |
| BedroomsBelowGround | 1 |
| BedroomsTotal | 4 |
| Age | 31 To 50 Years |
| Appliances | Water Heater, Dishwasher, Dryer, Microwave, Two Stoves, Two Washers, Two Refrigerators |
| ArchitecturalStyle | Bungalow |
| BasementFeatures | Apartment In Basement |
| BasementType | N/a |
| ConstructionStyleAttachment | Detached |
| CoolingType | Central Air Conditioning |
| ExteriorFinish | Brick |
| FoundationType | Block |
| HalfBathTotal | 1 |
| HeatingFuel | Natural Gas |
| HeatingType | Forced Air |
| StoriesTotal | 1 |
| SizeInterior | 1100 - 1500 Sqft |
| Type | House |
| UtilityWater | Municipal Water |
Parking
| Attached Garage | |
| Garage |
Land
| Acreage | No |
| Sewer | Sanitary Sewer |
| SizeDepth | 120 Ft |
| SizeFrontage | 72 Ft |
| SizeIrregular | 72 X 120 Ft ; Narrows To 48 Feet Ar Rear |
| SizeTotalText | 72 X 120 Ft ; Narrows To 48 Feet Ar Rear |
Rooms
| Level | Type | Length | Width | Dimensions |
|---|---|---|---|---|
| Basement | Laundry Room | 2 m | 2 m | 2 m x 2 m |
| Basement | Living Room | 5 m | 5 m | 5 m x 5 m |
| Basement | Kitchen | 3 m | 3 m | 3 m x 3 m |
| Basement | Bedroom | 4 m | 3 m | 4 m x 3 m |
| Basement | Laundry Room | 3.6 m | 3.08 m | 3.6 m x 3.08 m |
| Main Level | Living Room | 6.3 m | 3.5 m | 6.3 m x 3.5 m |
| Main Level | Dining Room | 3.2 m | 2.94 m | 3.2 m x 2.94 m |
| Main Level | Kitchen | 3.74 m | 3.5 m | 3.74 m x 3.5 m |
| Main Level | Bedroom | 4.1 m | 3.3 m | 4.1 m x 3.3 m |
| Main Level | Bedroom 2 | 3.4 m | 2.54 m | 3.4 m x 2.54 m |
| Main Level | Bedroom 3 | 3.6 m | 3.4 m | 3.6 m x 3.4 m |
https://www.realtor.ca/real-estate/28868134/902-vistula-drive-pickering-west-shore-west-shore
Interested?
Contact us for more information
Graham W. Connaughton
Broker
1867 Yonge Street Ste 100
Toronto, Ontario M4S 1Y5
