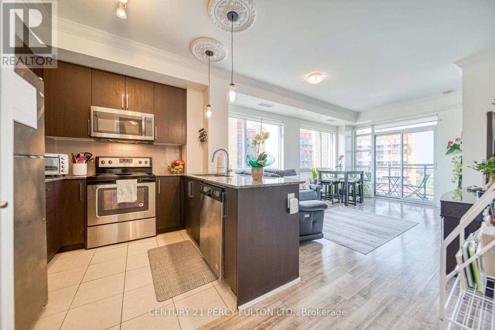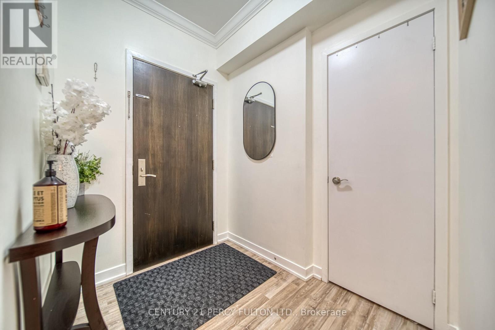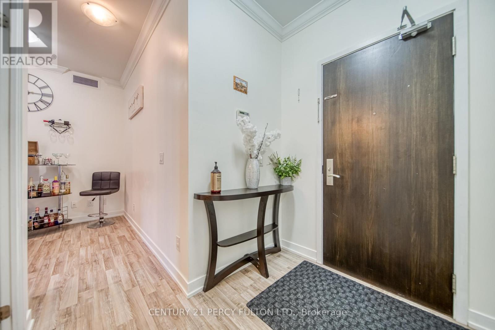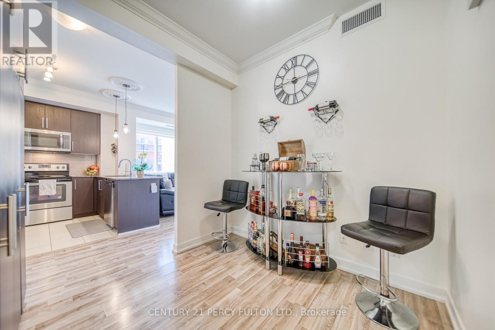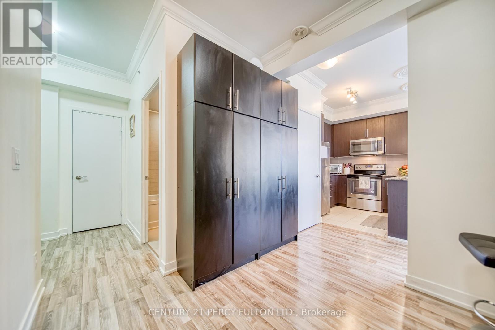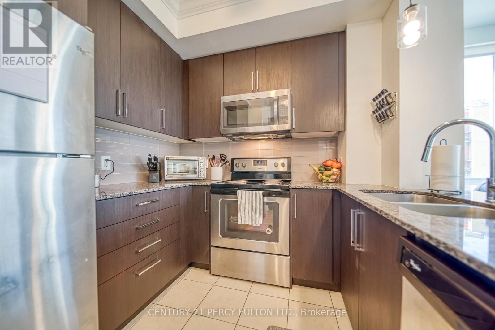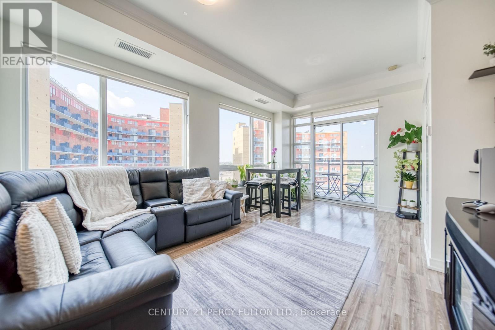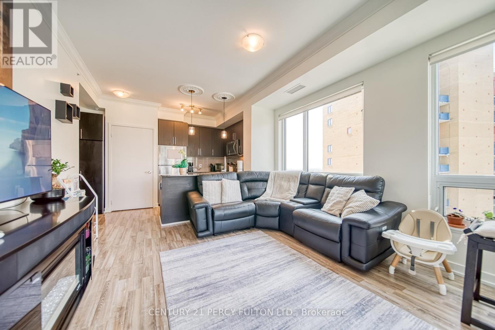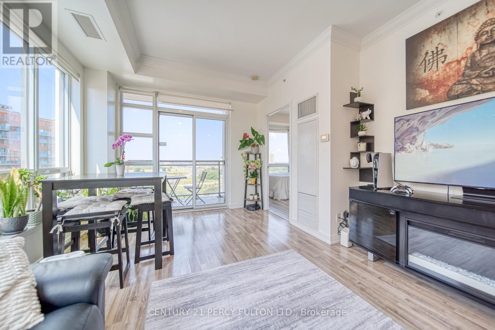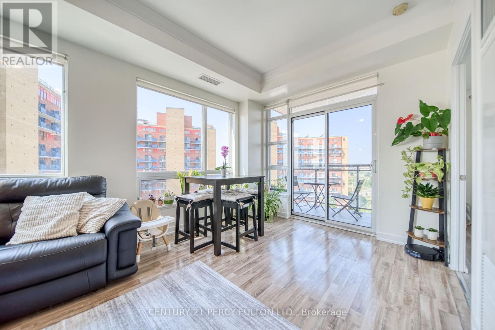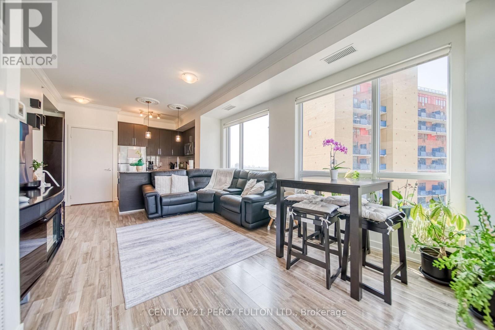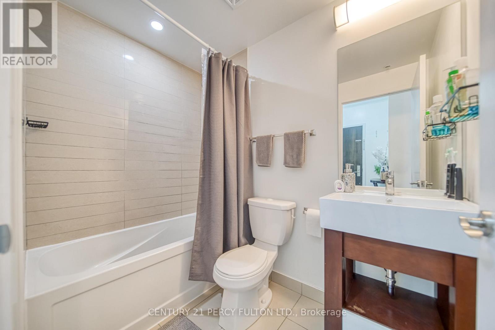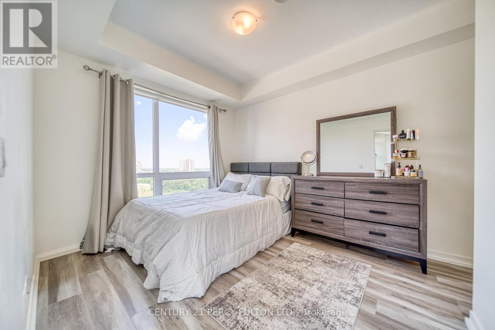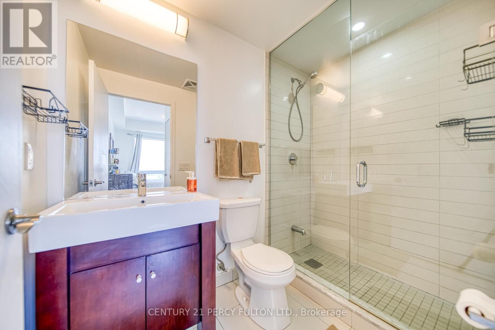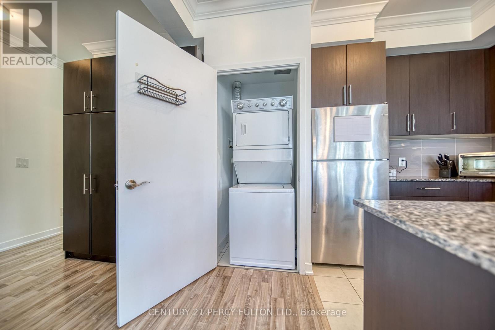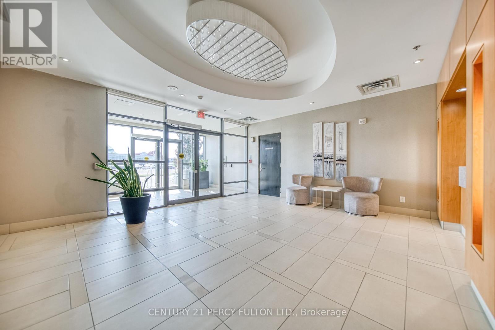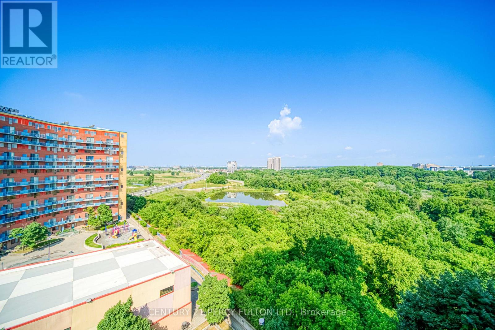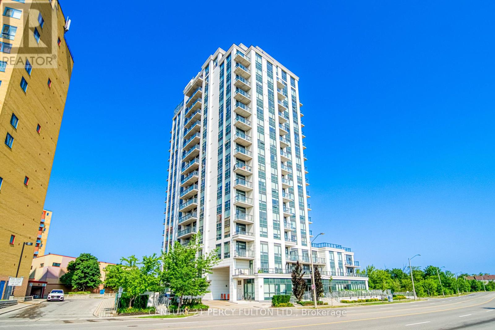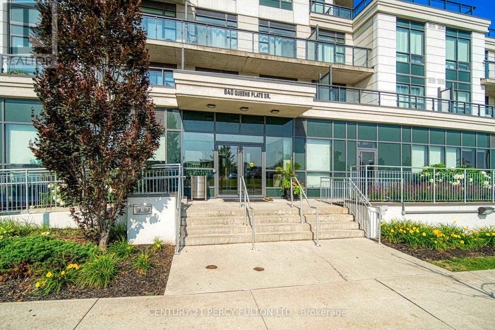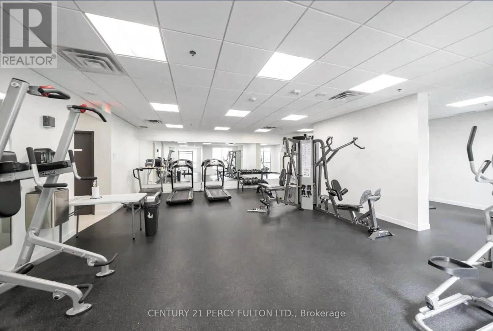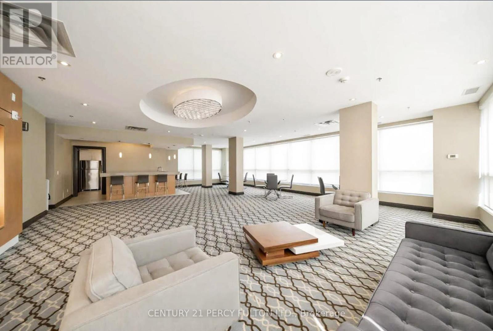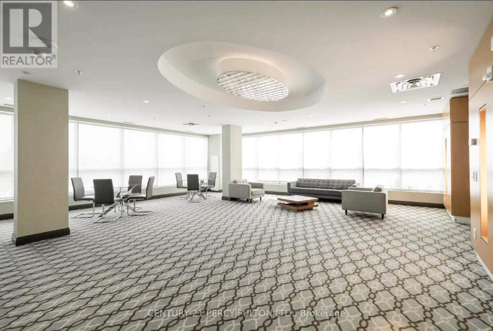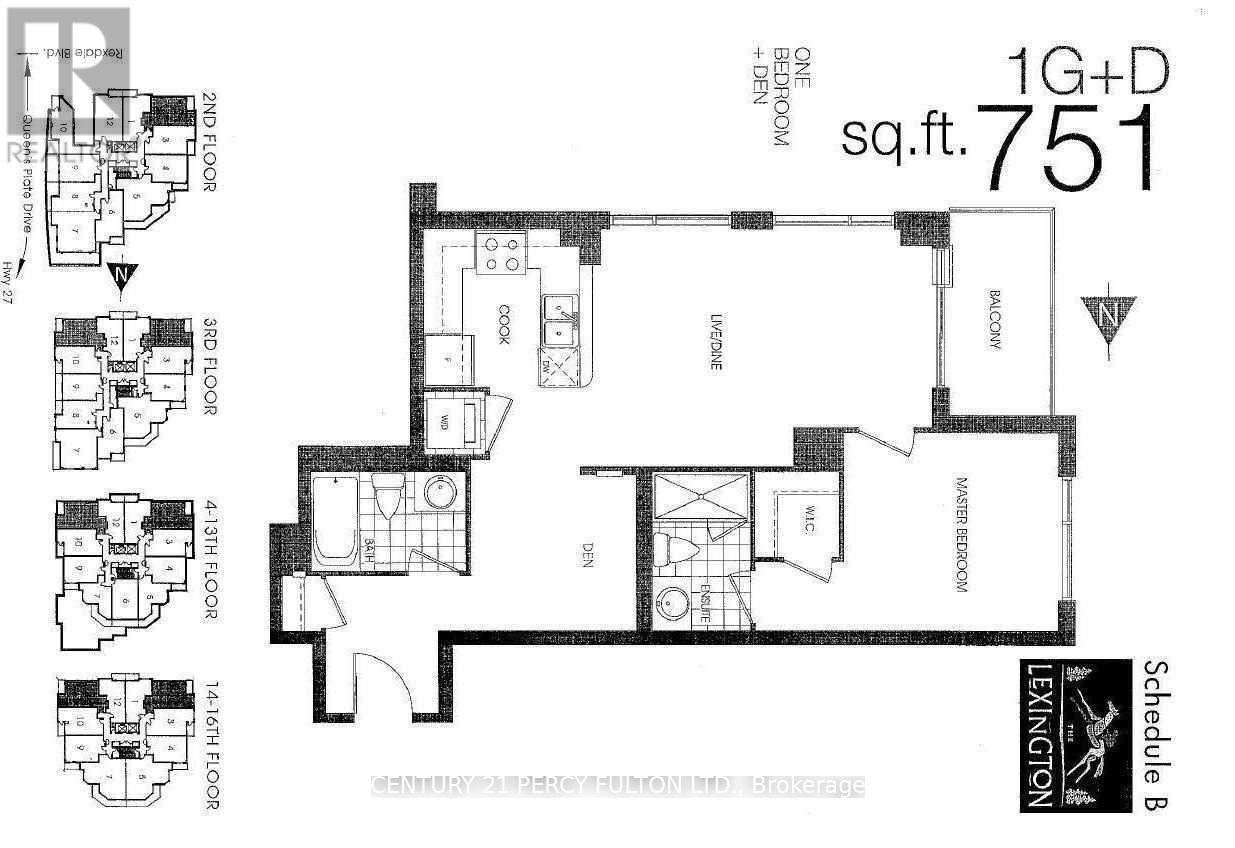902 - 840 Queens Plate Drive Toronto, Ontario M9W 7J9
$399,900Maintenance, Heat, Common Area Maintenance, Insurance, Water, Parking
$656.26 Monthly
Maintenance, Heat, Common Area Maintenance, Insurance, Water, Parking
$656.26 MonthlyWelcome to this large 1 bed plus den, sun-filled corner unit (over 750 sqft!) at The Lexington Condominium Residences By The Park. This 9th floor unit features panoramic views, including the CN tower, open-concept living/dining/kitchen, 2 full bathrooms and ensuite laundry. The modern kitchen has quartz countertops, stainless steel appliances, including fridge, stove, microwave range hood and dishwasher, as well as a breakfast bar for convenience. The bedroom has an amazing West facing view of the park, a walk-in closet and 3 piece ensuite. The unit is carpet-free and has been recently painted. Includes one underground parking spot and one locker. Right across from Woodbine Mall & Fantasy Fair, Great Canadian Resort (Woodbine Casino, Racetrack & Hotel). Steps to shopping like Fortinos, Winners, LCBO and much more. William Osler Health System and many Schools nearby. 7 minutes to Toronto Pearson Airport. Public Transit Accessible (TTC & MiWay). (id:61852)
Property Details
| MLS® Number | W12461087 |
| Property Type | Single Family |
| Neigbourhood | Etobicoke |
| Community Name | West Humber-Clairville |
| CommunityFeatures | Pets Allowed With Restrictions |
| Features | Elevator, Balcony, Carpet Free |
| ParkingSpaceTotal | 1 |
Building
| BathroomTotal | 2 |
| BedroomsAboveGround | 1 |
| BedroomsBelowGround | 1 |
| BedroomsTotal | 2 |
| Amenities | Security/concierge, Exercise Centre, Party Room, Visitor Parking, Storage - Locker |
| Appliances | Dishwasher, Dryer, Microwave, Hood Fan, Stove, Washer, Window Coverings, Refrigerator |
| BasementType | None |
| CoolingType | Central Air Conditioning |
| ExteriorFinish | Concrete |
| HeatingFuel | Natural Gas |
| HeatingType | Forced Air |
| SizeInterior | 700 - 799 Sqft |
| Type | Apartment |
Parking
| Underground | |
| Garage |
Land
| Acreage | No |
Rooms
| Level | Type | Length | Width | Dimensions |
|---|---|---|---|---|
| Flat | Living Room | 5.08 m | 3.64 m | 5.08 m x 3.64 m |
| Flat | Dining Room | 5.08 m | 3.64 m | 5.08 m x 3.64 m |
| Flat | Kitchen | 3.69 m | 2.79 m | 3.69 m x 2.79 m |
| Flat | Primary Bedroom | 4.64 m | 3.04 m | 4.64 m x 3.04 m |
| Flat | Den | 2.63 m | 2.45 m | 2.63 m x 2.45 m |
Interested?
Contact us for more information
Adam Ali
Salesperson
2911 Kennedy Road
Toronto, Ontario M1V 1S8
