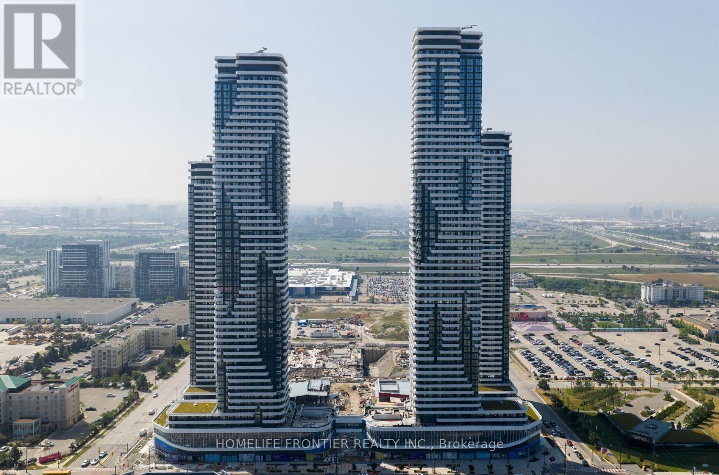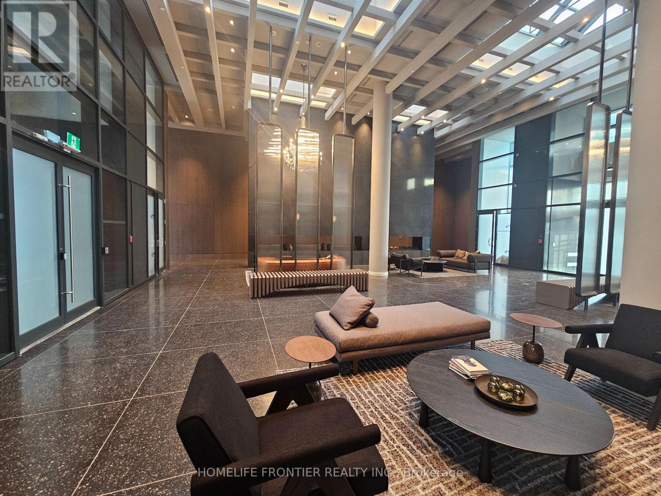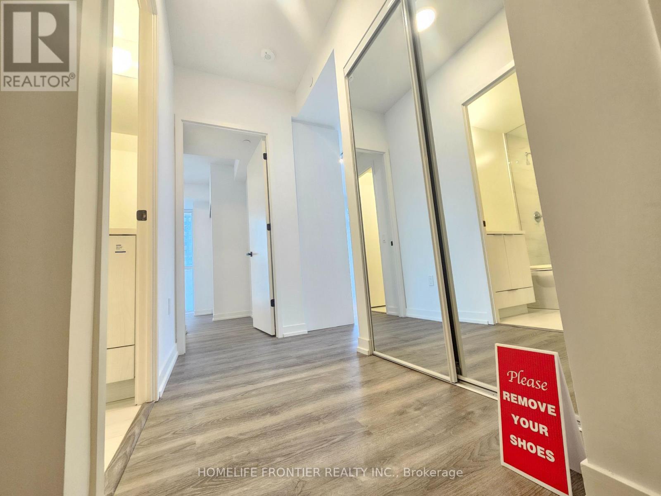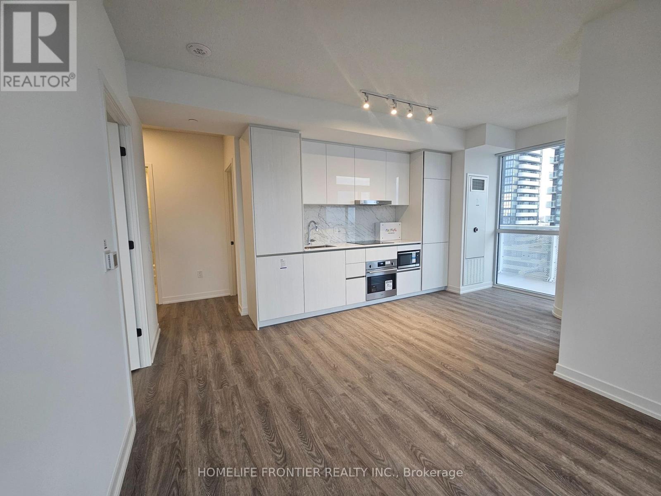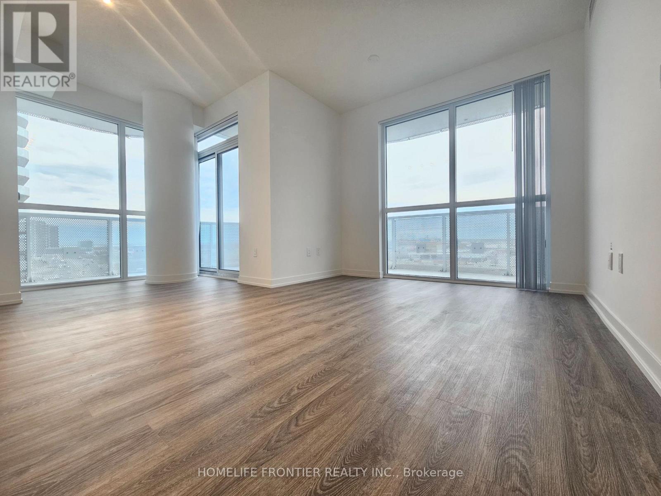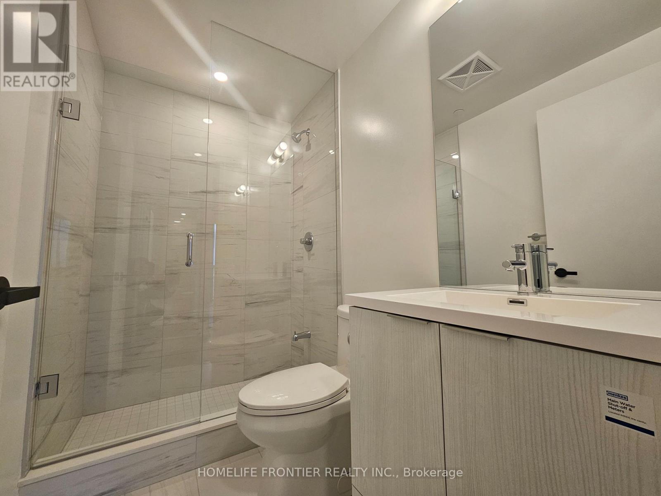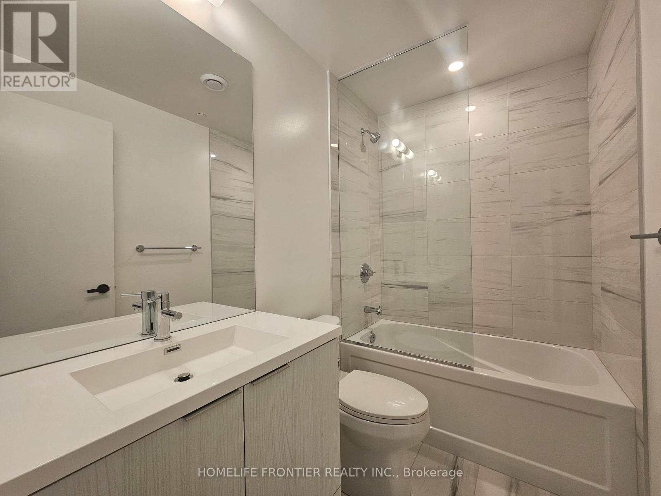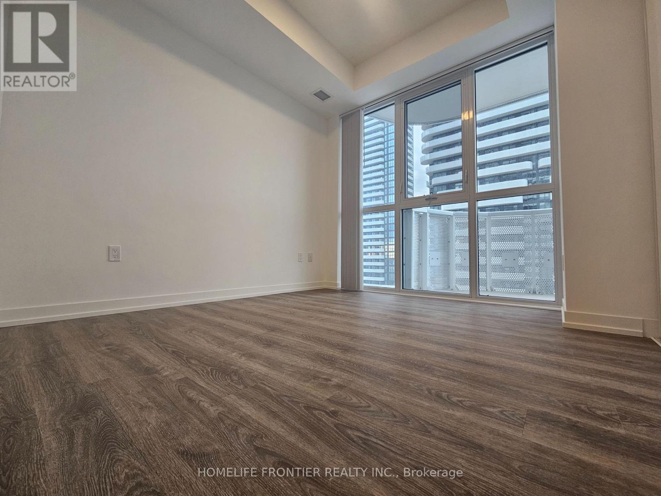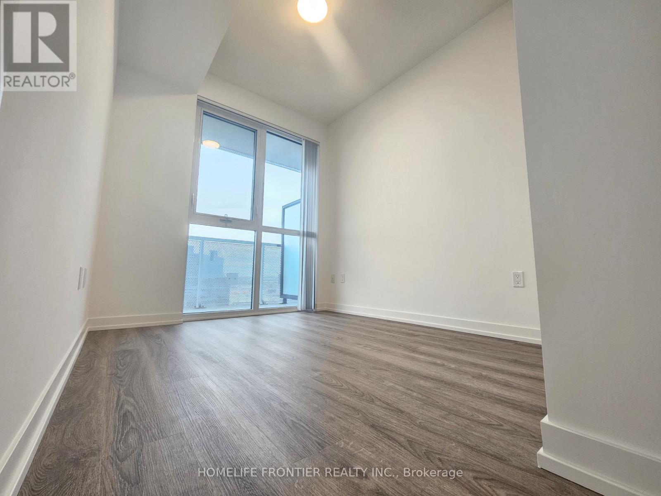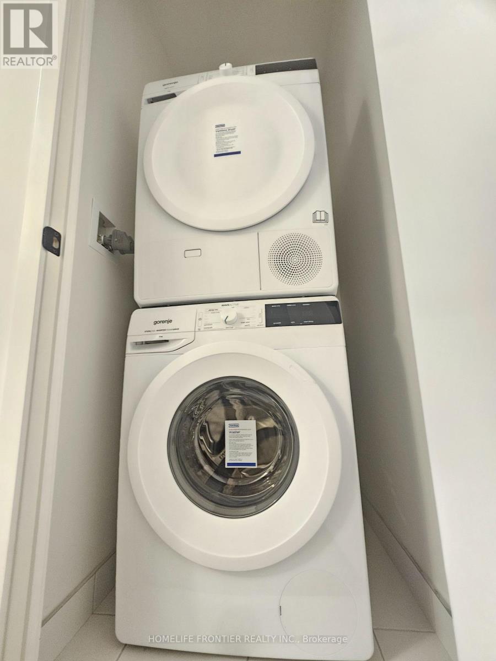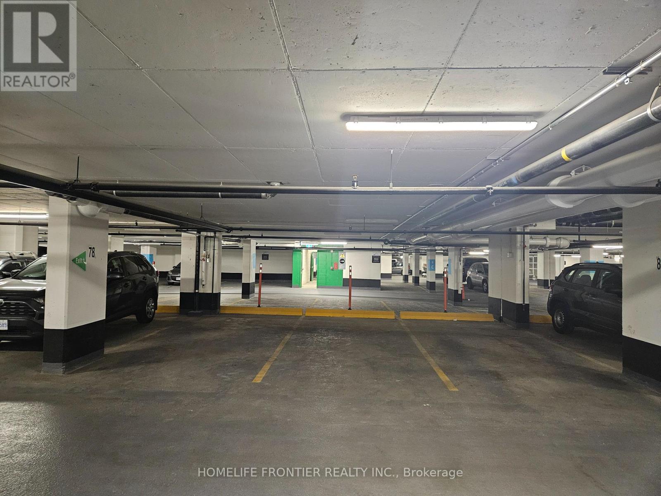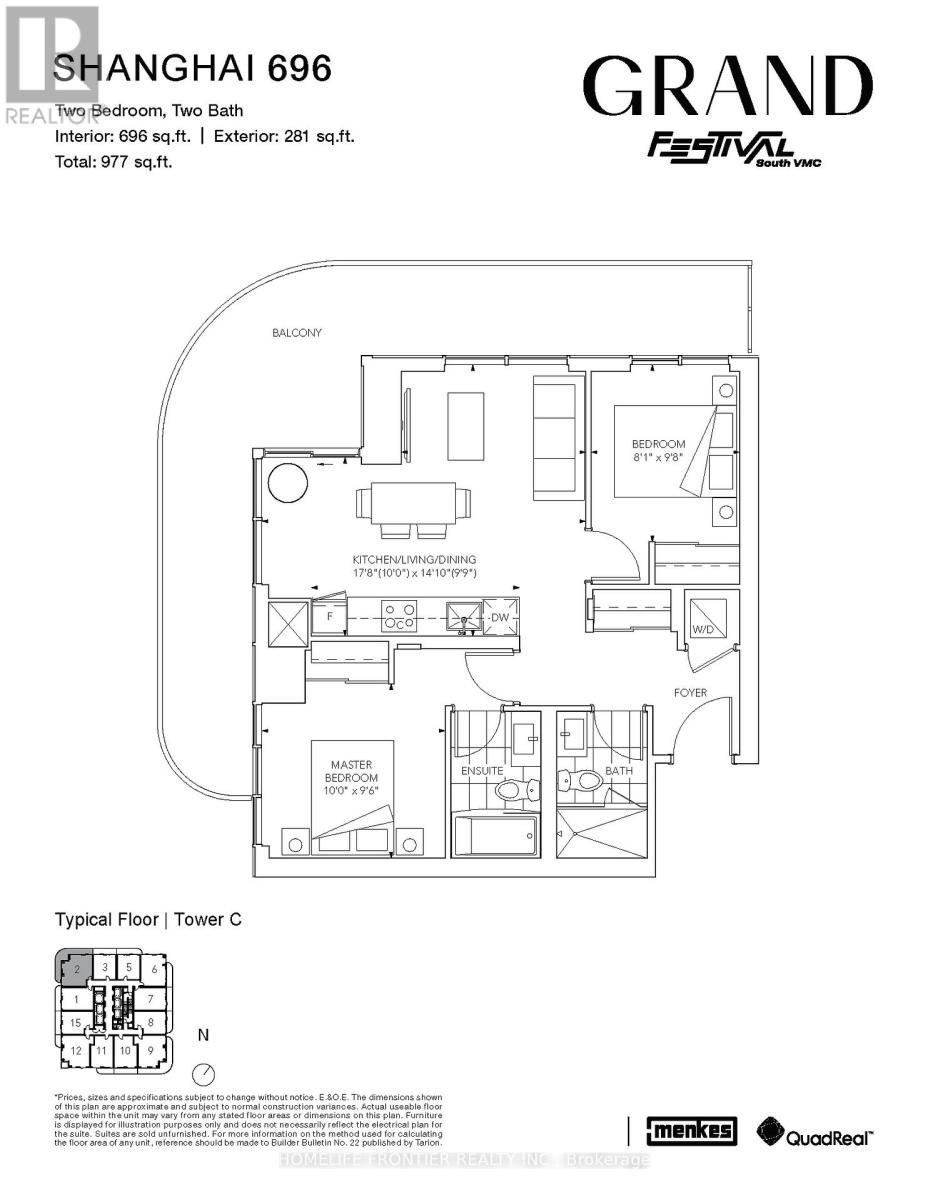902 - 8 Interchange Way Vaughan, Ontario L4K 5Z7
2 Bedroom
2 Bathroom
600 - 699 sqft
Central Air Conditioning
Forced Air
$2,750 Monthly
Welcome To Brand New Condo! Don't Miss Out! Never Lived In Split 2 Bed & 2 Bath Unit. Floor To Ceiling Windows Provide Plenty Of Natural Light And Beautiful Views. Festival Tower C - (going through final construction stages) 696sf + 281sf Balcony.Open concept kitchen living room, ensuite laundry, Built in kitchen appliances included. Engineered hardwood floors, stone counter tops. 1 Parking Included (id:61852)
Property Details
| MLS® Number | N12519720 |
| Property Type | Single Family |
| Community Name | Vaughan Corporate Centre |
| AmenitiesNearBy | Public Transit, Schools |
| CommunityFeatures | Pets Allowed With Restrictions |
| Features | Balcony, Carpet Free |
| ParkingSpaceTotal | 1 |
Building
| BathroomTotal | 2 |
| BedroomsAboveGround | 2 |
| BedroomsTotal | 2 |
| Amenities | Security/concierge |
| Appliances | Cooktop, Dishwasher, Dryer, Freezer, Microwave, Oven, Washer |
| BasementType | None |
| CoolingType | Central Air Conditioning |
| ExteriorFinish | Concrete |
| FlooringType | Laminate |
| HeatingFuel | Natural Gas |
| HeatingType | Forced Air |
| SizeInterior | 600 - 699 Sqft |
| Type | Apartment |
Parking
| Underground | |
| Garage |
Land
| Acreage | No |
| LandAmenities | Public Transit, Schools |
Rooms
| Level | Type | Length | Width | Dimensions |
|---|---|---|---|---|
| Flat | Living Room | 5.38 m | 4.52 m | 5.38 m x 4.52 m |
| Flat | Kitchen | 5.38 m | 4.52 m | 5.38 m x 4.52 m |
| Flat | Dining Room | 5.38 m | 4.52 m | 5.38 m x 4.52 m |
| Flat | Primary Bedroom | 3.05 m | 2.9 m | 3.05 m x 2.9 m |
| Flat | Bedroom 2 | 2.46 m | 2.95 m | 2.46 m x 2.95 m |
Interested?
Contact us for more information
Young Suk Park
Broker
Homelife Frontier Realty Inc.
7620 Yonge Street Unit 400
Thornhill, Ontario L4J 1V9
7620 Yonge Street Unit 400
Thornhill, Ontario L4J 1V9
