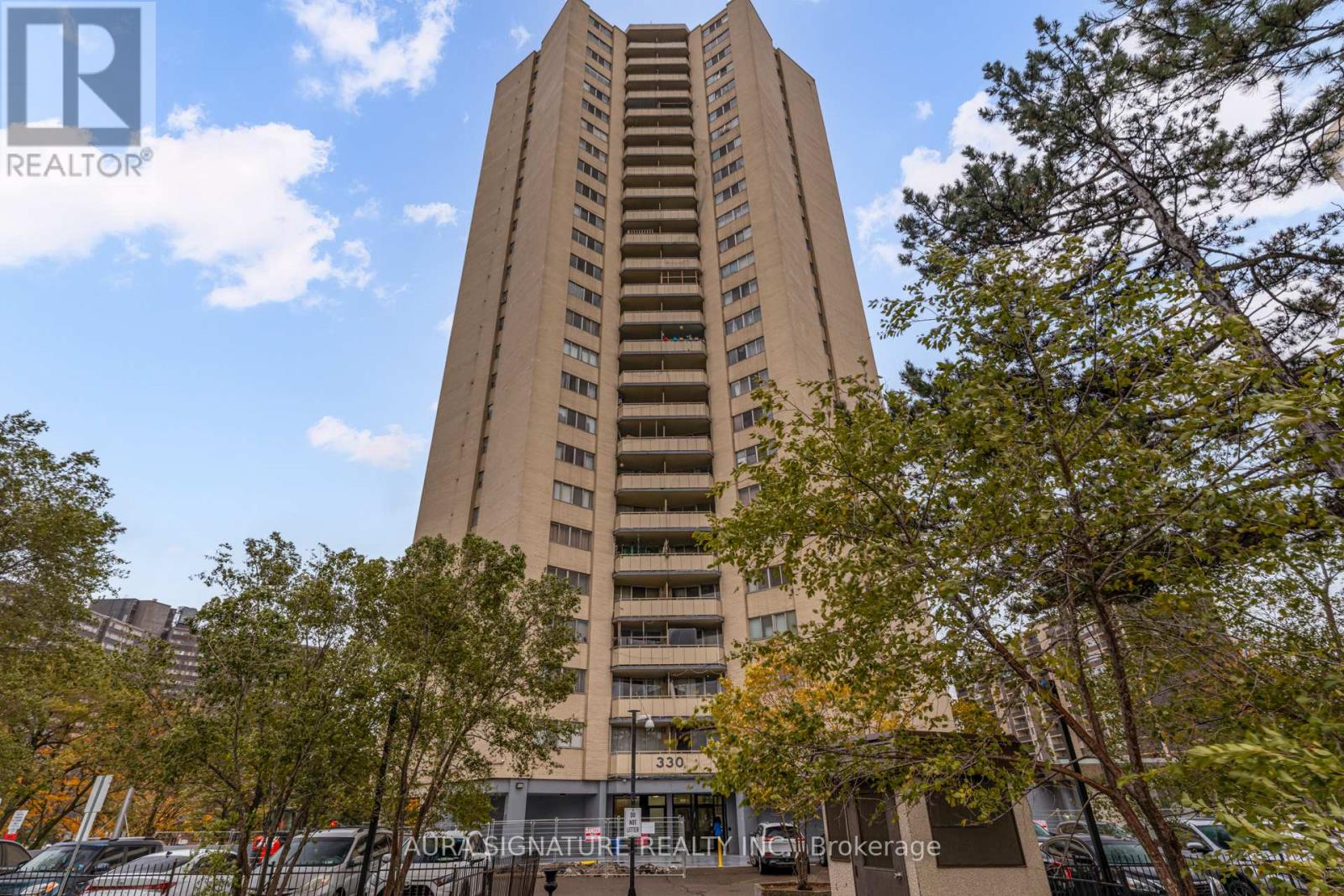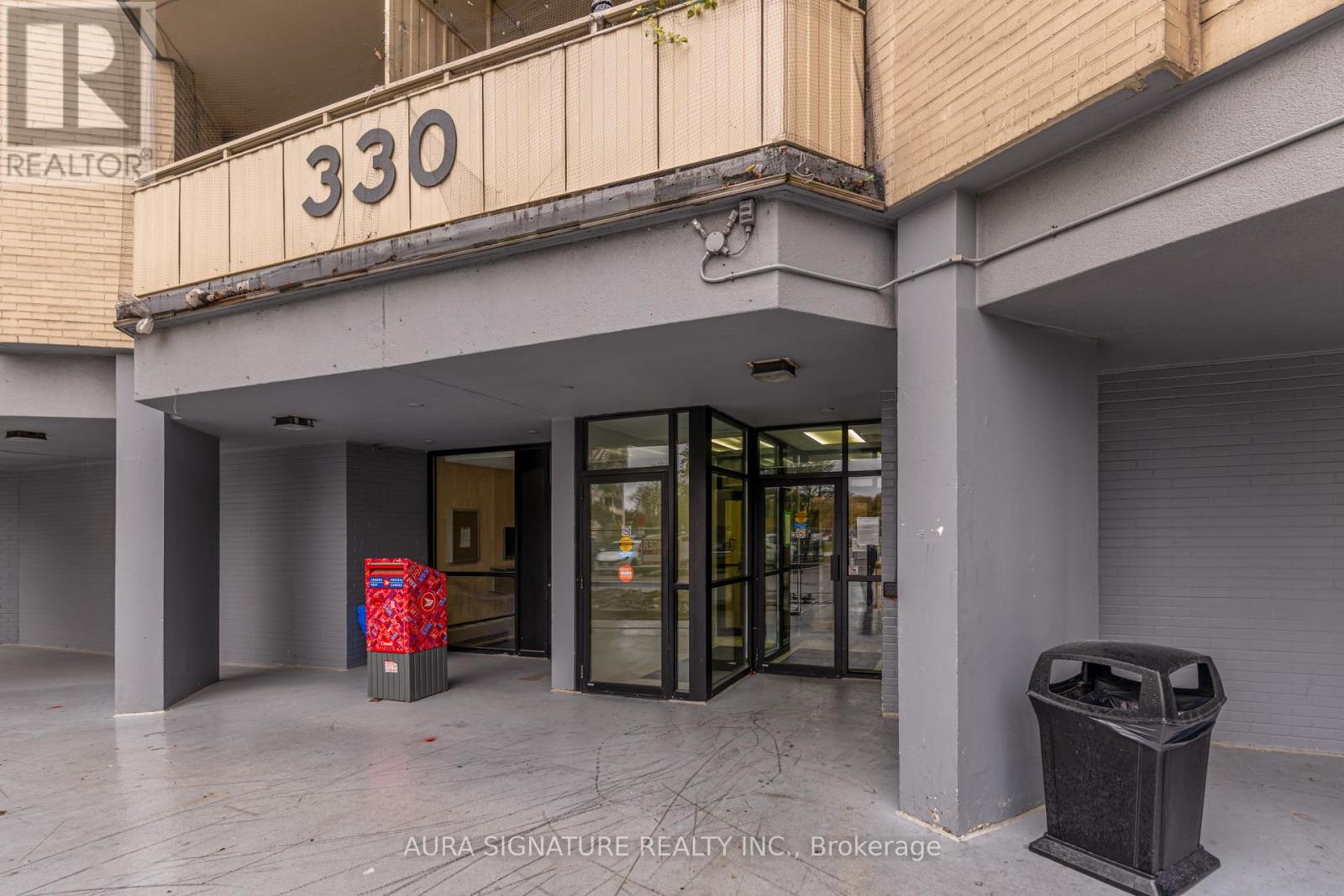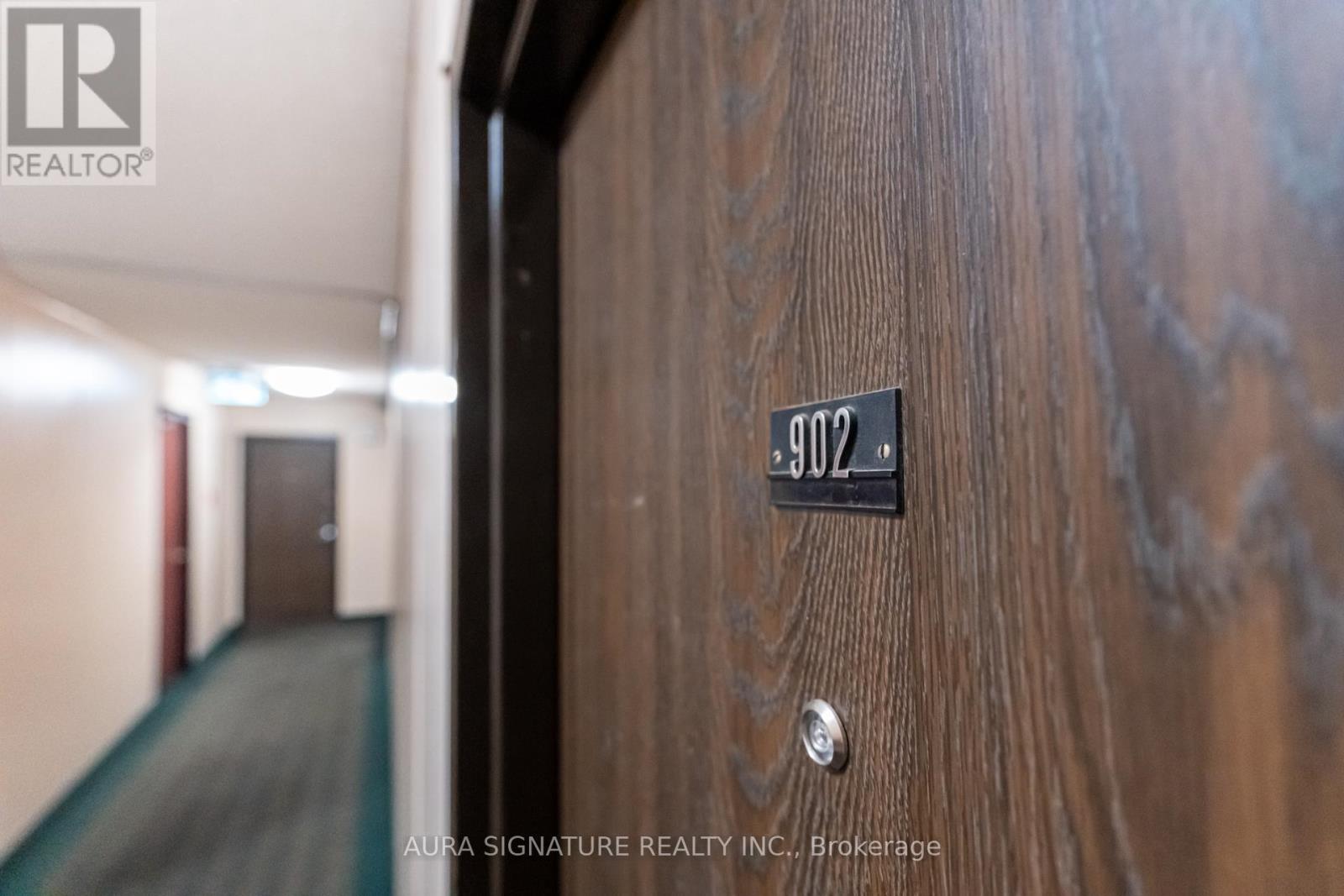902 - 330 Dixon Road Toronto, Ontario M9R 1S9
2 Bedroom
1 Bathroom
900 - 999 sqft
None
Radiant Heat
$349,000Maintenance, Water
$657 Monthly
Maintenance, Water
$657 MonthlyWelcome to suite 902, This 2 bedroom 1 Bathroom Boasts a spacious 983 Square Feet Traditional Layout , Boasting a Kitchen with Plenty of storage over looking an Open concept Family the Hallway leads you to the walk in Ensuite Laundry and the Bedrooms, The suite has plenty of natural light from the large windows with walk out to the east facing views . (id:61852)
Property Details
| MLS® Number | W12504822 |
| Property Type | Single Family |
| Neigbourhood | Kingsview Village-The Westway |
| Community Name | Kingsview Village-The Westway |
| CommunityFeatures | Pets Allowed With Restrictions |
| Features | Balcony |
| ParkingSpaceTotal | 1 |
Building
| BathroomTotal | 1 |
| BedroomsAboveGround | 2 |
| BedroomsTotal | 2 |
| Amenities | Exercise Centre, Visitor Parking |
| Appliances | Dryer, Stove, Washer, Refrigerator |
| BasementType | None |
| CoolingType | None |
| ExteriorFinish | Brick |
| FlooringType | Laminate, Tile |
| HeatingFuel | Electric |
| HeatingType | Radiant Heat |
| SizeInterior | 900 - 999 Sqft |
| Type | Apartment |
Parking
| Underground | |
| Garage |
Land
| Acreage | No |
Rooms
| Level | Type | Length | Width | Dimensions |
|---|---|---|---|---|
| Main Level | Dining Room | 2.47 m | 2.44 m | 2.47 m x 2.44 m |
| Main Level | Kitchen | 2.74 m | 2.44 m | 2.74 m x 2.44 m |
| Main Level | Family Room | 3.96 m | 5.79 m | 3.96 m x 5.79 m |
| Main Level | Primary Bedroom | 3.78 m | 4.29 m | 3.78 m x 4.29 m |
| Main Level | Bedroom 2 | 2.74 m | 3.05 m | 2.74 m x 3.05 m |
Interested?
Contact us for more information
Max Cerruto
Salesperson
Aura Signature Realty Inc.
7500 Martin Grove #9 Main Flr
Woodbridge, Ontario L4L 8S9
7500 Martin Grove #9 Main Flr
Woodbridge, Ontario L4L 8S9




