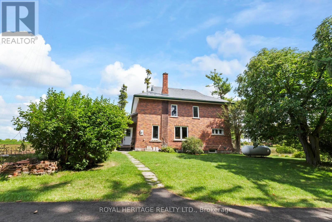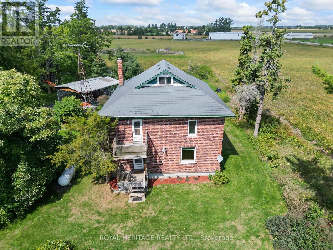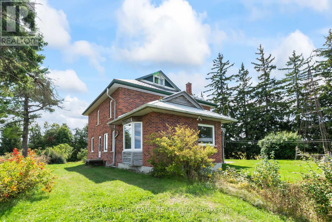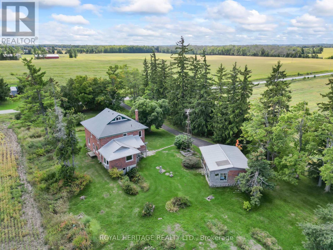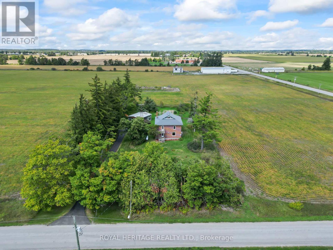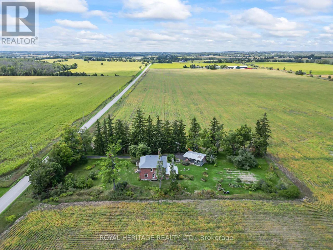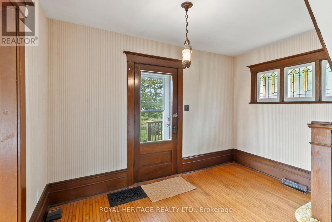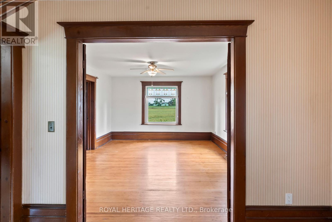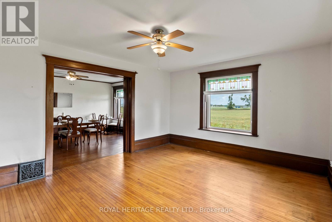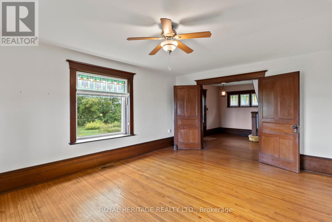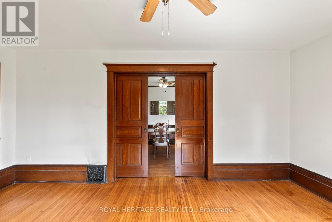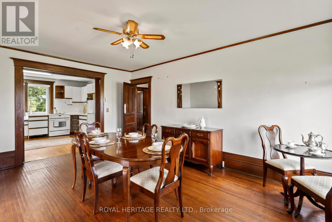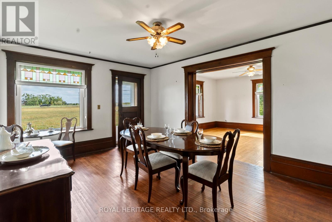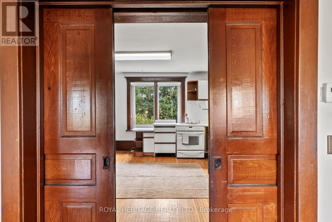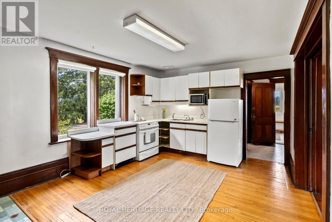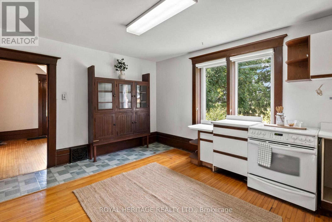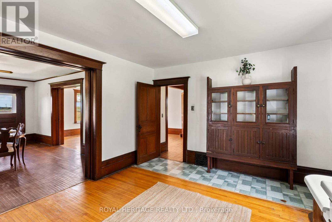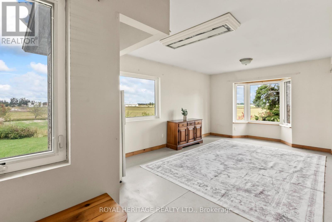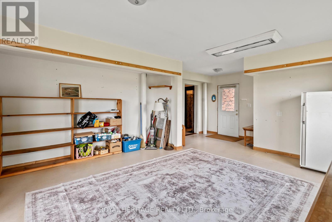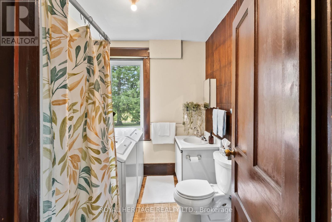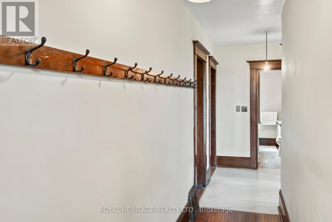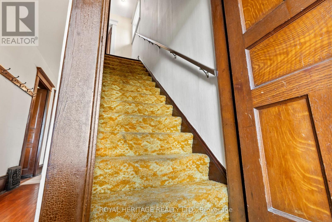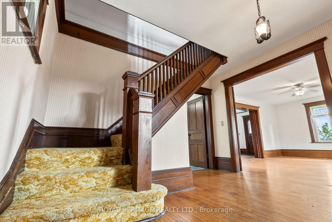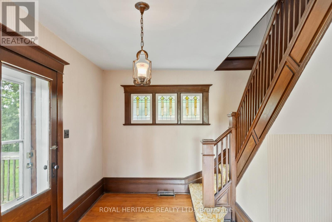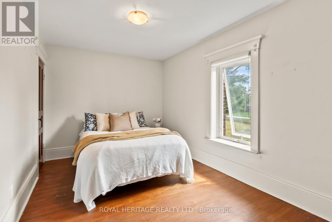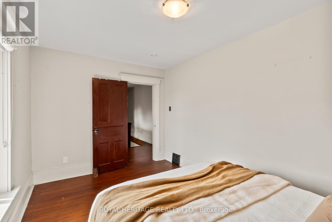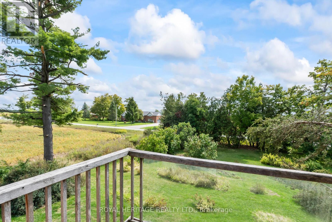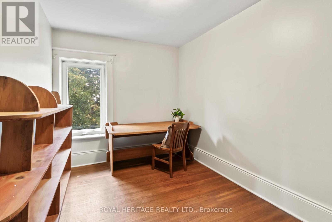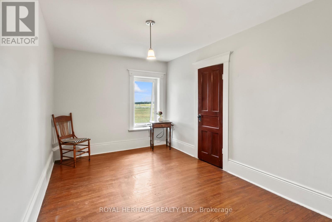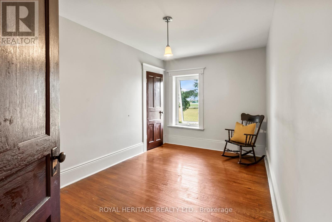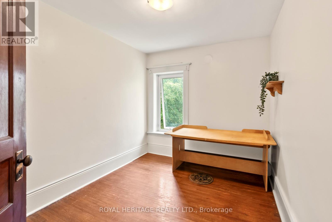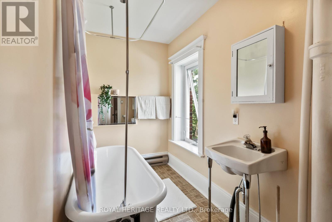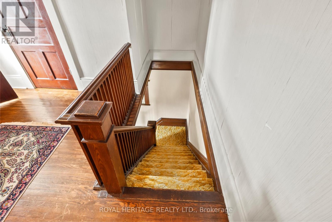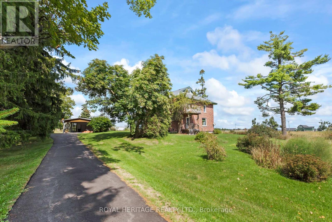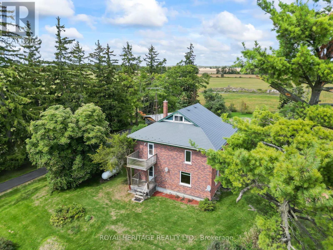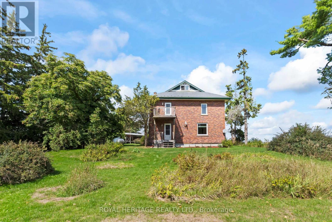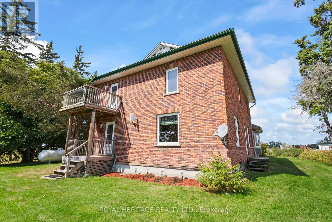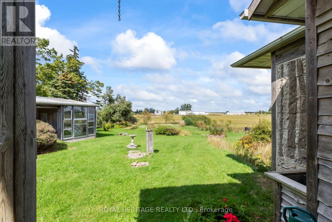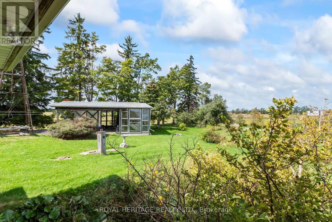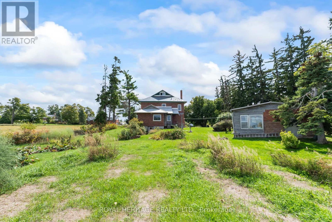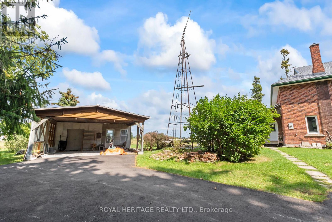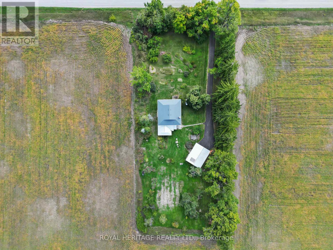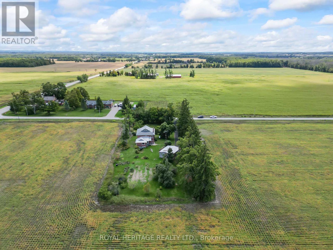901 Cresswell Road Kawartha Lakes, Ontario K0M 2C0
$649,000
Step back in time with this elegant farmhouse century home, built in 1924 and lovingly passed down through the same family for generations. Set on a full acre, this well-cared-for property exudes warmth, character, and potential, combining historic charm with modern updates and abundant opportunity. Featuring five bedrooms, two bathrooms, generous family living space, and a versatile loft that could serve as storage, a home office, playroom, or a cozy retreat, this home is designed to grow with you and offers endless possibilities for family living. Original details like stained-glass touches, large windows, dual staircases at opposite ends of the home, original hardwood floors, and finely crafted millwork throughout highlight timeless craftsmanship, while updates such as new windows, modern wiring, and a newer brick exterior provide comfort, convenience, and peace of mind. Built on a sturdy stone and concrete foundation and complemented by a durable metal roof, this home is as strong as it is beautiful. The thoughtful layout also includes three separate exterior exits from the front, side, and formal dining room, enhancing accessibility, functionality, and flow. With ample parking, the property is surrounded by tranquility and mature trees, yet remains close to schools, a golf course, a hospital, and more. The grounds feature a variety of mature apple trees, pear trees, currants, rhubarb, and asparagus, perfect for those who appreciate homegrown harvests. A rare opportunity to own a century home that truly showcases its original features and enduring character, ready to welcome its next chapter. (id:61852)
Property Details
| MLS® Number | X12394430 |
| Property Type | Single Family |
| Community Name | Mariposa |
| AmenitiesNearBy | Golf Nearby, Hospital, Place Of Worship, Schools |
| CommunityFeatures | Community Centre |
| Easement | Unknown |
| EquipmentType | Water Heater - Electric, Water Heater |
| Features | Rolling, Flat Site, Lane |
| ParkingSpaceTotal | 12 |
| RentalEquipmentType | Water Heater - Electric, Water Heater |
| Structure | Greenhouse |
Building
| BathroomTotal | 2 |
| BedroomsAboveGround | 5 |
| BedroomsTotal | 5 |
| Age | 100+ Years |
| Appliances | Water Heater, Dryer, Freezer, Furniture, Microwave, Stove, Washer, Refrigerator |
| BasementDevelopment | Unfinished |
| BasementType | N/a (unfinished) |
| ConstructionStyleAttachment | Detached |
| CoolingType | None |
| ExteriorFinish | Brick |
| FireProtection | Smoke Detectors |
| FoundationType | Concrete, Stone |
| HeatingFuel | Propane |
| HeatingType | Forced Air |
| StoriesTotal | 2 |
| SizeInterior | 2000 - 2500 Sqft |
| Type | House |
| UtilityWater | Drilled Well |
Parking
| Carport | |
| Garage |
Land
| Acreage | No |
| LandAmenities | Golf Nearby, Hospital, Place Of Worship, Schools |
| LandscapeFeatures | Landscaped |
| Sewer | Septic System |
| SizeDepth | 348 Ft ,10 In |
| SizeFrontage | 150 Ft |
| SizeIrregular | 150 X 348.9 Ft |
| SizeTotalText | 150 X 348.9 Ft|1/2 - 1.99 Acres |
Rooms
| Level | Type | Length | Width | Dimensions |
|---|---|---|---|---|
| Main Level | Recreational, Games Room | 4.75 m | 7.05 m | 4.75 m x 7.05 m |
| Main Level | Kitchen | 4.74 m | 3.63 m | 4.74 m x 3.63 m |
| Main Level | Dining Room | 3.9 m | 5.42 m | 3.9 m x 5.42 m |
| Main Level | Living Room | 4.22 m | 5.42 m | 4.22 m x 5.42 m |
| Main Level | Bathroom | 2.23 m | 2.55 m | 2.23 m x 2.55 m |
| Upper Level | Bathroom | 0.72 m | 3.68 m | 0.72 m x 3.68 m |
| Upper Level | Loft | 6.35 m | 5.61 m | 6.35 m x 5.61 m |
| Upper Level | Primary Bedroom | 2.92 m | 4.15 m | 2.92 m x 4.15 m |
| Upper Level | Bedroom 2 | 2.67 m | 4.15 m | 2.67 m x 4.15 m |
| Upper Level | Bedroom 3 | 2.79 m | 4.15 m | 2.79 m x 4.15 m |
| Upper Level | Bedroom 4 | 2.52 m | 3.68 m | 2.52 m x 3.68 m |
| Upper Level | Bedroom 5 | 2.63 m | 3.68 m | 2.63 m x 3.68 m |
Utilities
| Cable | Available |
| Electricity | Installed |
| Wireless | Available |
https://www.realtor.ca/real-estate/28842594/901-cresswell-road-kawartha-lakes-mariposa-mariposa
Interested?
Contact us for more information
Marlee Warner
Salesperson
1029 Brock Road Unit 200
Pickering, Ontario L1W 3T7
