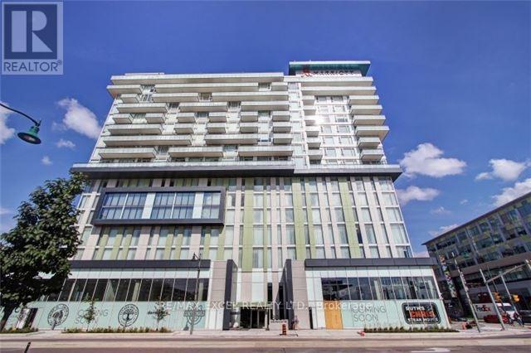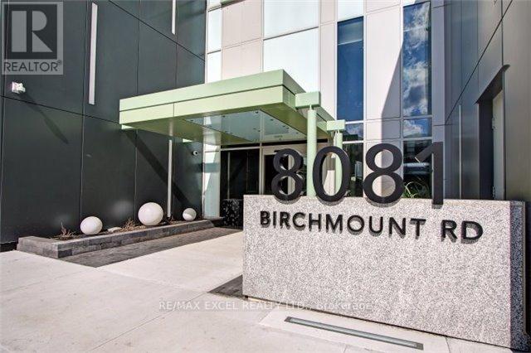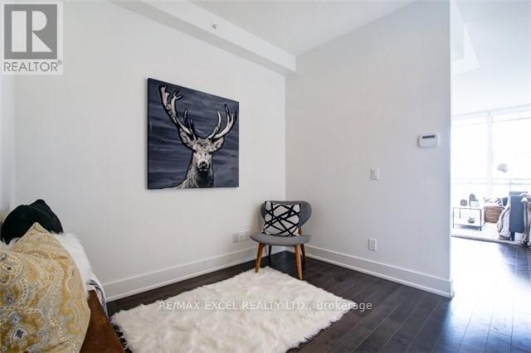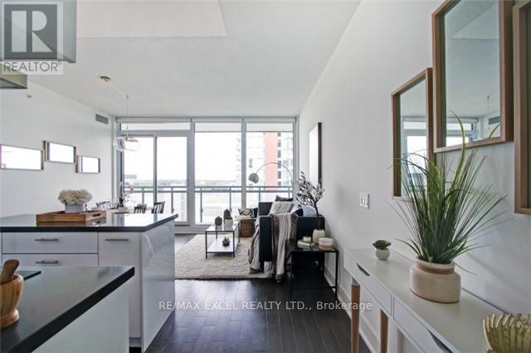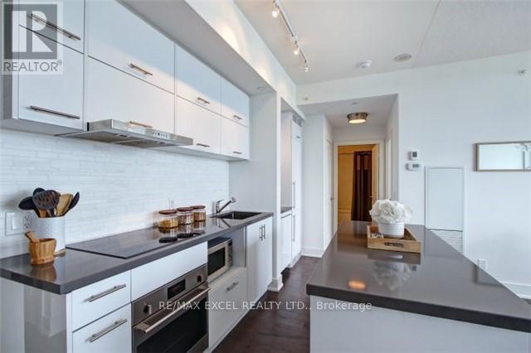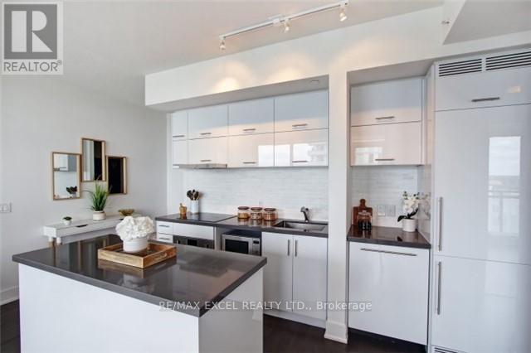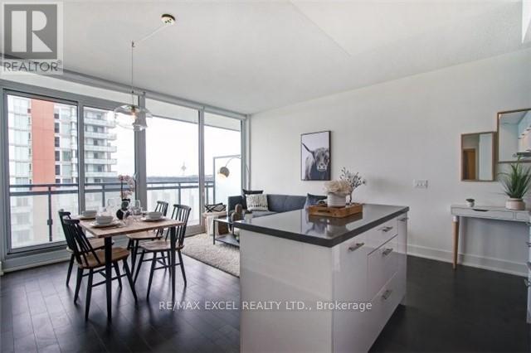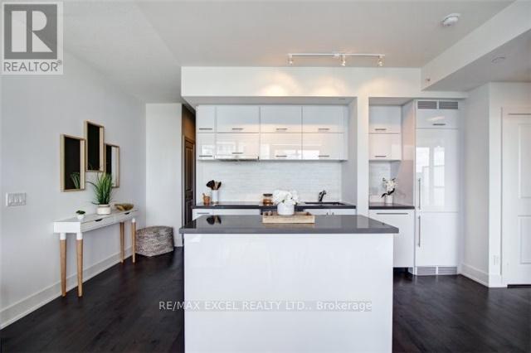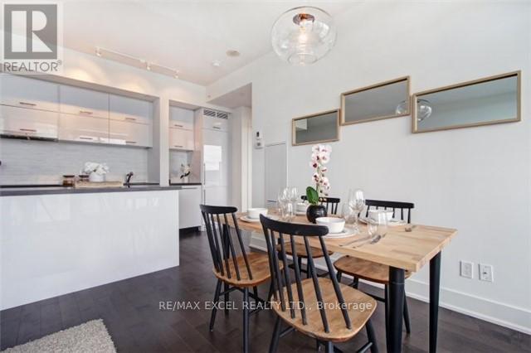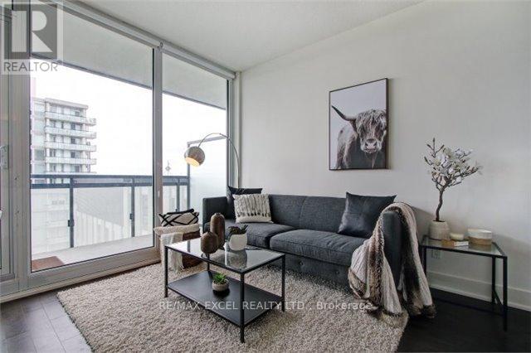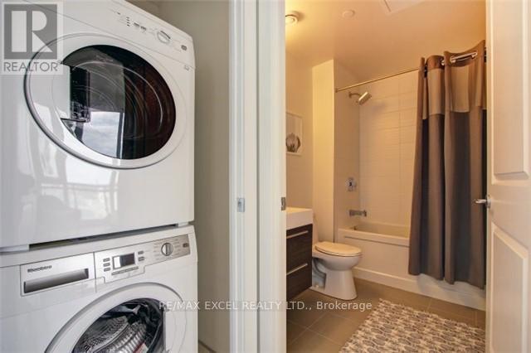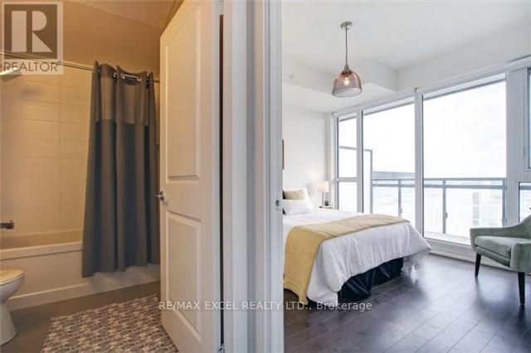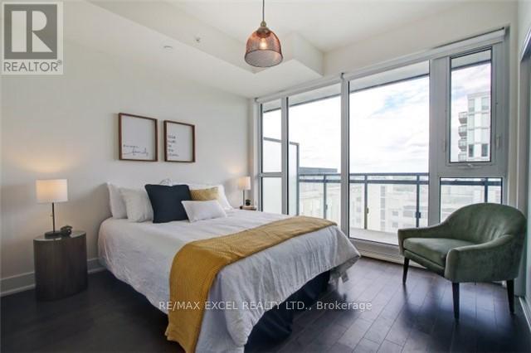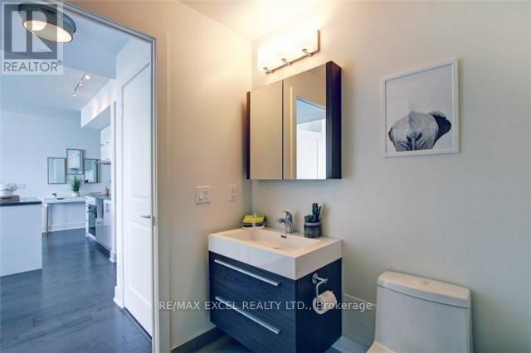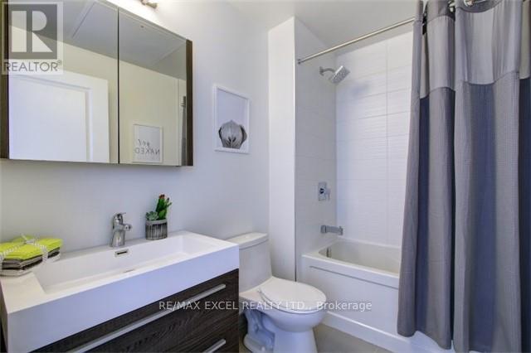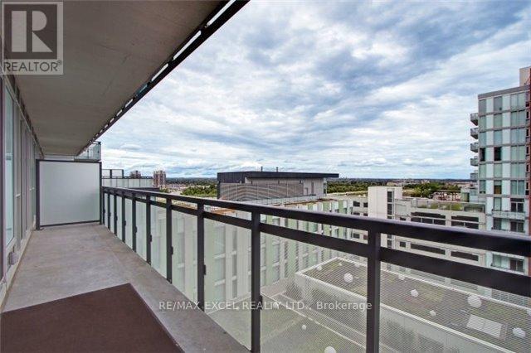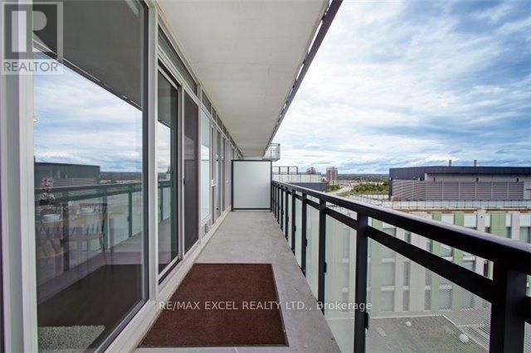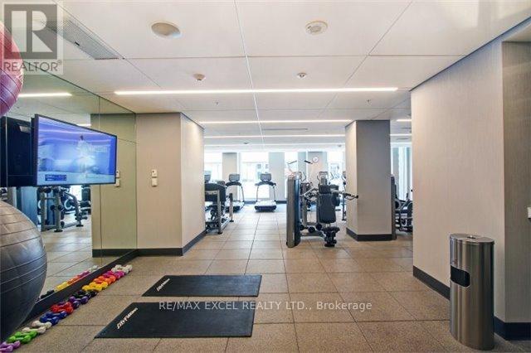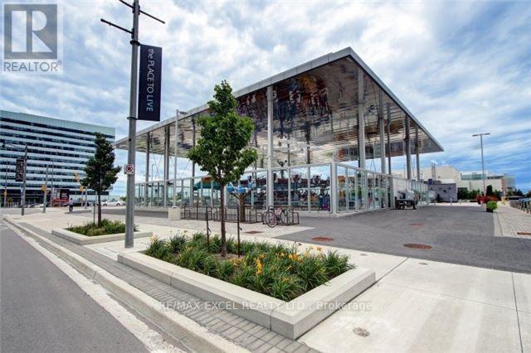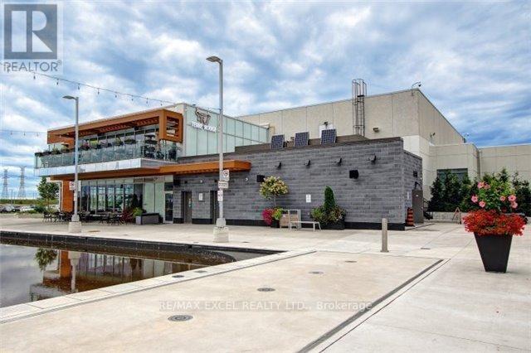901 - 8081 Birchmount Road Markham, Ontario L6G 0G5
2 Bedroom
1 Bathroom
600 - 699 sqft
Central Air Conditioning
Forced Air
$2,500 Monthly
Luxury Hotel Living In Downtown Markham In The Marriott! Large Spacious 1 Bedroom Plus Den Unit Featuring 9Ft Ceilings With Floor To Ceiling Windows, Sleek White Kitchen With Quartz Counters & Upgraded Modern Integrated Appliances With An Island That You Can Cook Up A Meal To Go. Walk Out To A Huge Balcony Overlooking "Greenspace" Close To York University, Cineplex, Goodlife And Lots Of Restaurants To Enjoy. (id:61852)
Property Details
| MLS® Number | N12518202 |
| Property Type | Single Family |
| Neigbourhood | Unionville |
| Community Name | Unionville |
| AmenitiesNearBy | Park, Public Transit, Schools |
| CommunityFeatures | Pets Not Allowed |
| Features | Balcony |
| ParkingSpaceTotal | 1 |
Building
| BathroomTotal | 1 |
| BedroomsAboveGround | 1 |
| BedroomsBelowGround | 1 |
| BedroomsTotal | 2 |
| Age | 6 To 10 Years |
| Amenities | Exercise Centre, Party Room, Visitor Parking, Storage - Locker |
| Appliances | Cooktop, Dishwasher, Dryer, Microwave, Washer, Window Coverings, Refrigerator |
| BasementType | None |
| CoolingType | Central Air Conditioning |
| ExteriorFinish | Brick |
| FlooringType | Laminate |
| HeatingFuel | Natural Gas |
| HeatingType | Forced Air |
| SizeInterior | 600 - 699 Sqft |
| Type | Apartment |
Parking
| Underground | |
| Garage |
Land
| Acreage | No |
| LandAmenities | Park, Public Transit, Schools |
Rooms
| Level | Type | Length | Width | Dimensions |
|---|---|---|---|---|
| Ground Level | Dining Room | 5.3 m | 4.28 m | 5.3 m x 4.28 m |
| Ground Level | Kitchen | 5.3 m | 4.28 m | 5.3 m x 4.28 m |
| Ground Level | Primary Bedroom | 3.38 m | 3.21 m | 3.38 m x 3.21 m |
| Ground Level | Den | 2.77 m | 2.4 m | 2.77 m x 2.4 m |
https://www.realtor.ca/real-estate/29076527/901-8081-birchmount-road-markham-unionville-unionville
Interested?
Contact us for more information
Evan Tong
Broker
RE/MAX Excel Realty Ltd.
50 Acadia Ave Suite 120
Markham, Ontario L3R 0B3
50 Acadia Ave Suite 120
Markham, Ontario L3R 0B3
