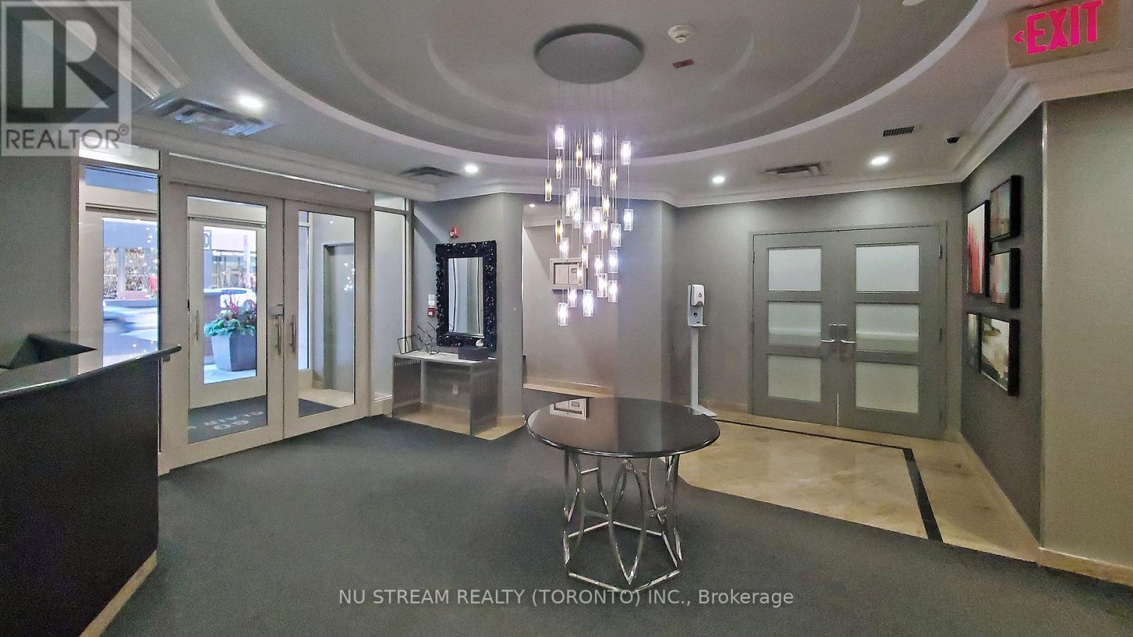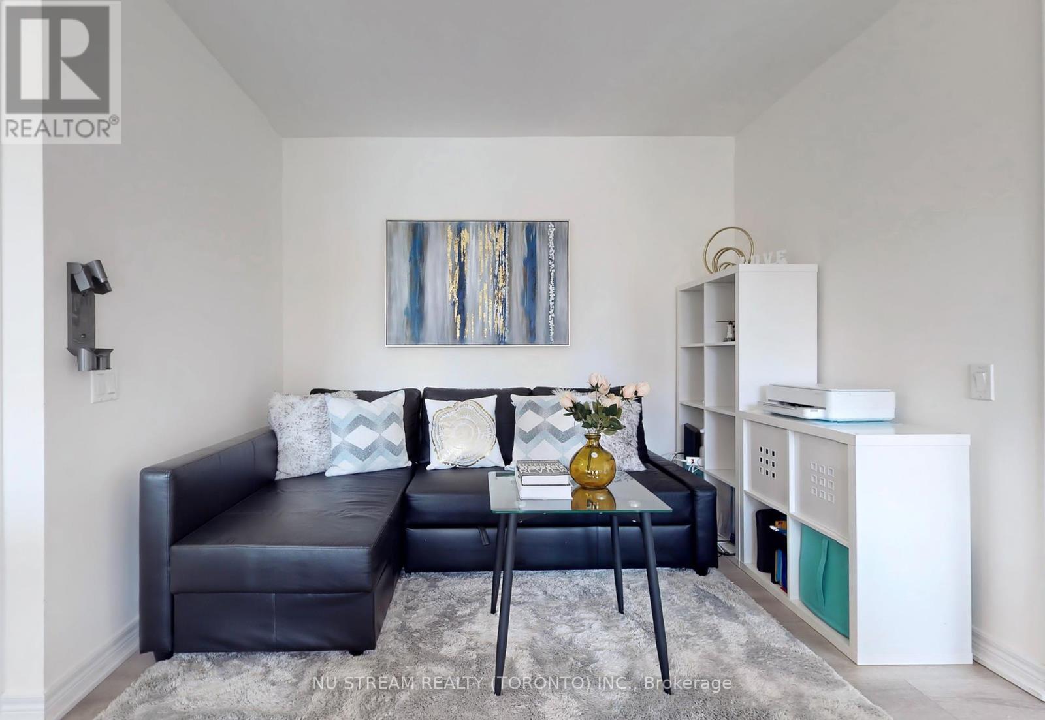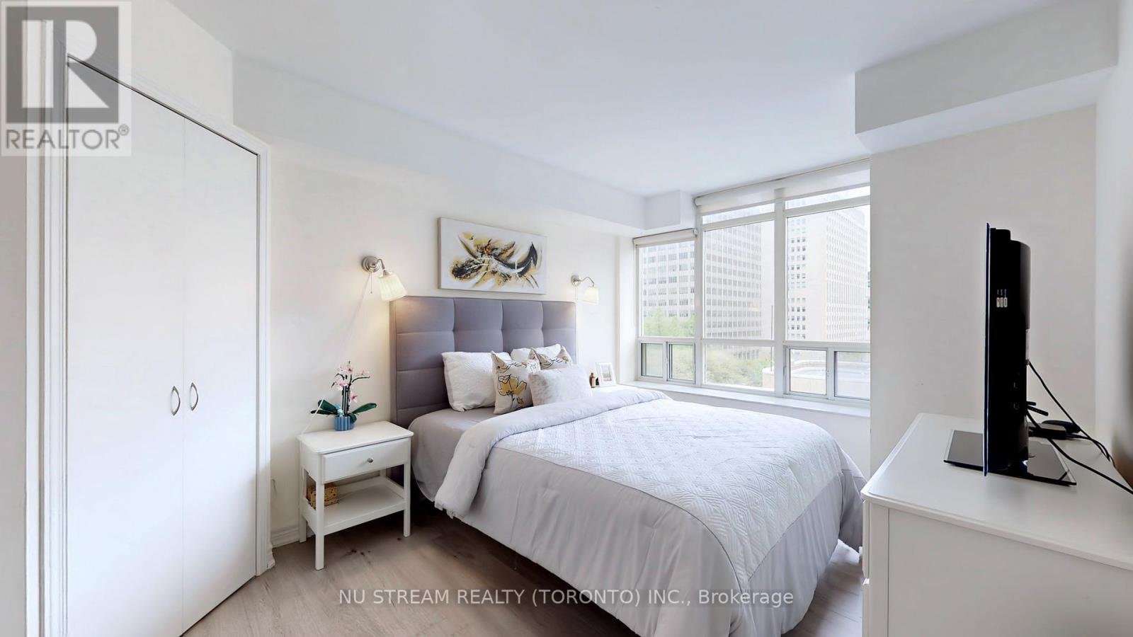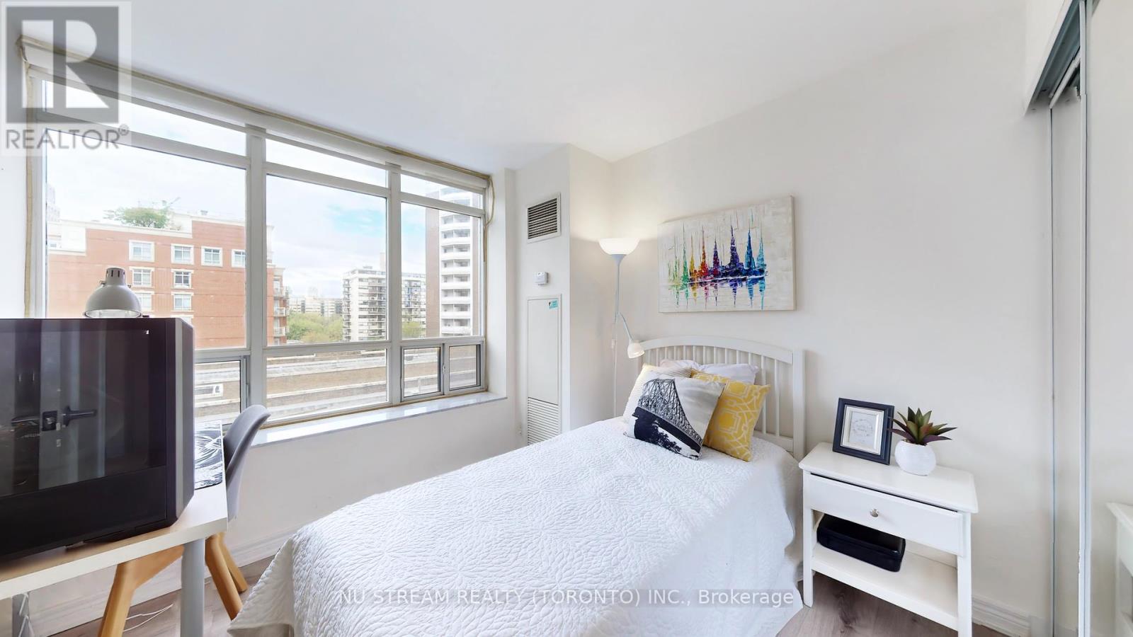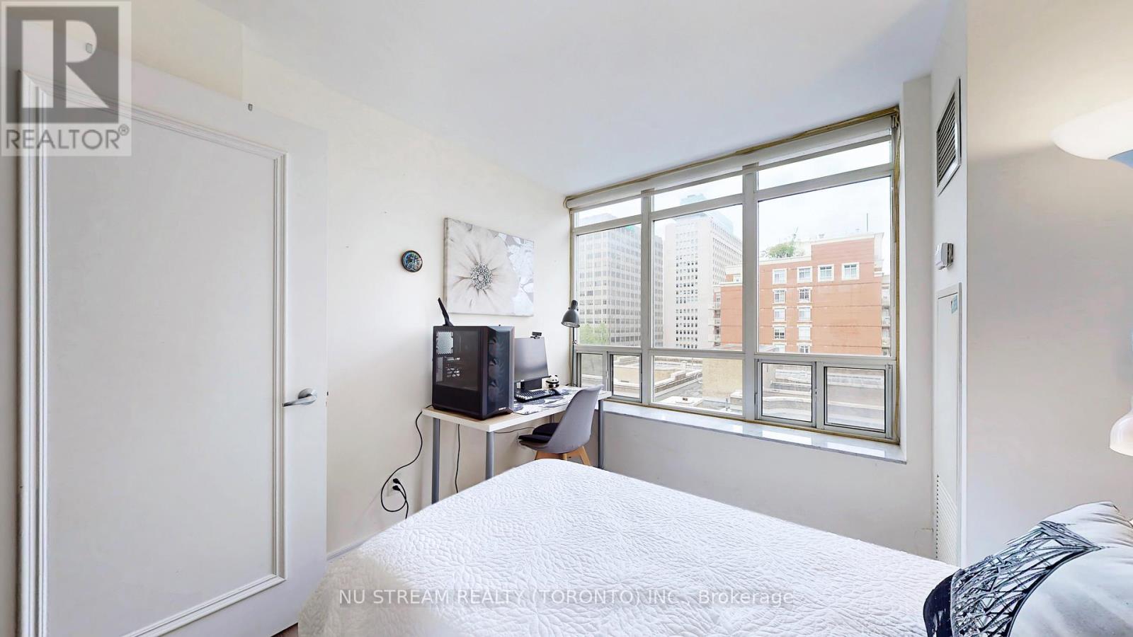901 - 60 St Clair Avenue W Toronto, Ontario M4V 1M1
$745,000Maintenance, Heat, Water, Common Area Maintenance, Insurance
$942.83 Monthly
Maintenance, Heat, Water, Common Area Maintenance, Insurance
$942.83 MonthlyA Boutique Building Nestled In The Highly Demanded Yonge-St Clair Area. Brand New Laminate Floor. This Spacious 2 bed/2 bath West-facing Unit Enjoys Ample Sunlight. A Fantastic Layout And An Open Balcony To Take In The City's Atmosphere. With a Fabulous Open Concept Floor Plan, This Unit Features A Modern Kitchen With Granite Counters, Stainless Steel Appliances ( dishwasher 2021, Washer/Dryer 2024).Big Breakfast Bar And Plenty of Storage. Large Living/Dining & Spacious Master Bedroom with Two Closets. Walking distance to the St Clair TTC subway station, UCC!!! Surrounded by Grocery, Restaurants, Banks. Great Amenities, Concierge, Gym, Guest Suite, Visitor Parking, Party/Meeting Room. Excellent Value. A Must See!! (id:61852)
Property Details
| MLS® Number | C12157814 |
| Property Type | Single Family |
| Neigbourhood | Toronto—St. Paul's |
| Community Name | Yonge-St. Clair |
| AmenitiesNearBy | Schools, Public Transit, Park, Hospital |
| CommunityFeatures | Pet Restrictions |
| Features | Balcony, Carpet Free, In Suite Laundry |
| ViewType | View |
Building
| BathroomTotal | 2 |
| BedroomsAboveGround | 2 |
| BedroomsTotal | 2 |
| Amenities | Security/concierge, Exercise Centre, Party Room, Visitor Parking, Storage - Locker |
| Appliances | Dishwasher, Dryer, Microwave, Stove, Washer, Window Coverings, Refrigerator |
| CoolingType | Central Air Conditioning |
| ExteriorFinish | Brick |
| FlooringType | Laminate, Tile, Wood |
| HeatingFuel | Natural Gas |
| HeatingType | Forced Air |
| SizeInterior | 700 - 799 Sqft |
| Type | Apartment |
Parking
| Underground | |
| No Garage |
Land
| Acreage | No |
| LandAmenities | Schools, Public Transit, Park, Hospital |
Rooms
| Level | Type | Length | Width | Dimensions |
|---|---|---|---|---|
| Flat | Living Room | 5.22 m | 3.02 m | 5.22 m x 3.02 m |
| Flat | Dining Room | 5.22 m | 3.02 m | 5.22 m x 3.02 m |
| Flat | Kitchen | 2.69 m | 2.32 m | 2.69 m x 2.32 m |
| Flat | Primary Bedroom | 4.21 m | 3.05 m | 4.21 m x 3.05 m |
| Flat | Bedroom 2 | 2.74 m | 2.68 m | 2.74 m x 2.68 m |
Interested?
Contact us for more information
Emily Wang
Salesperson
140 York Blvd
Richmond Hill, Ontario L4B 3J6



