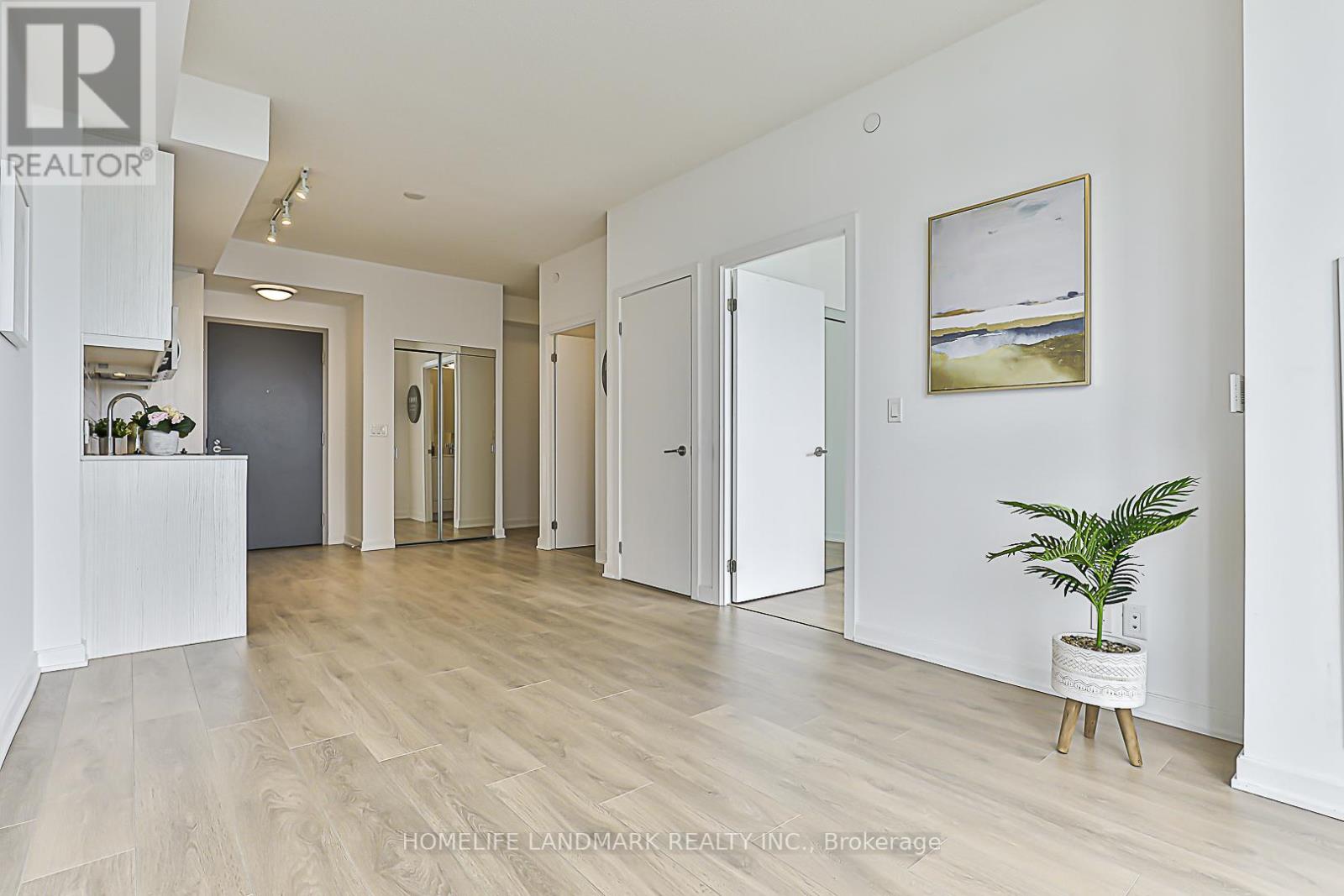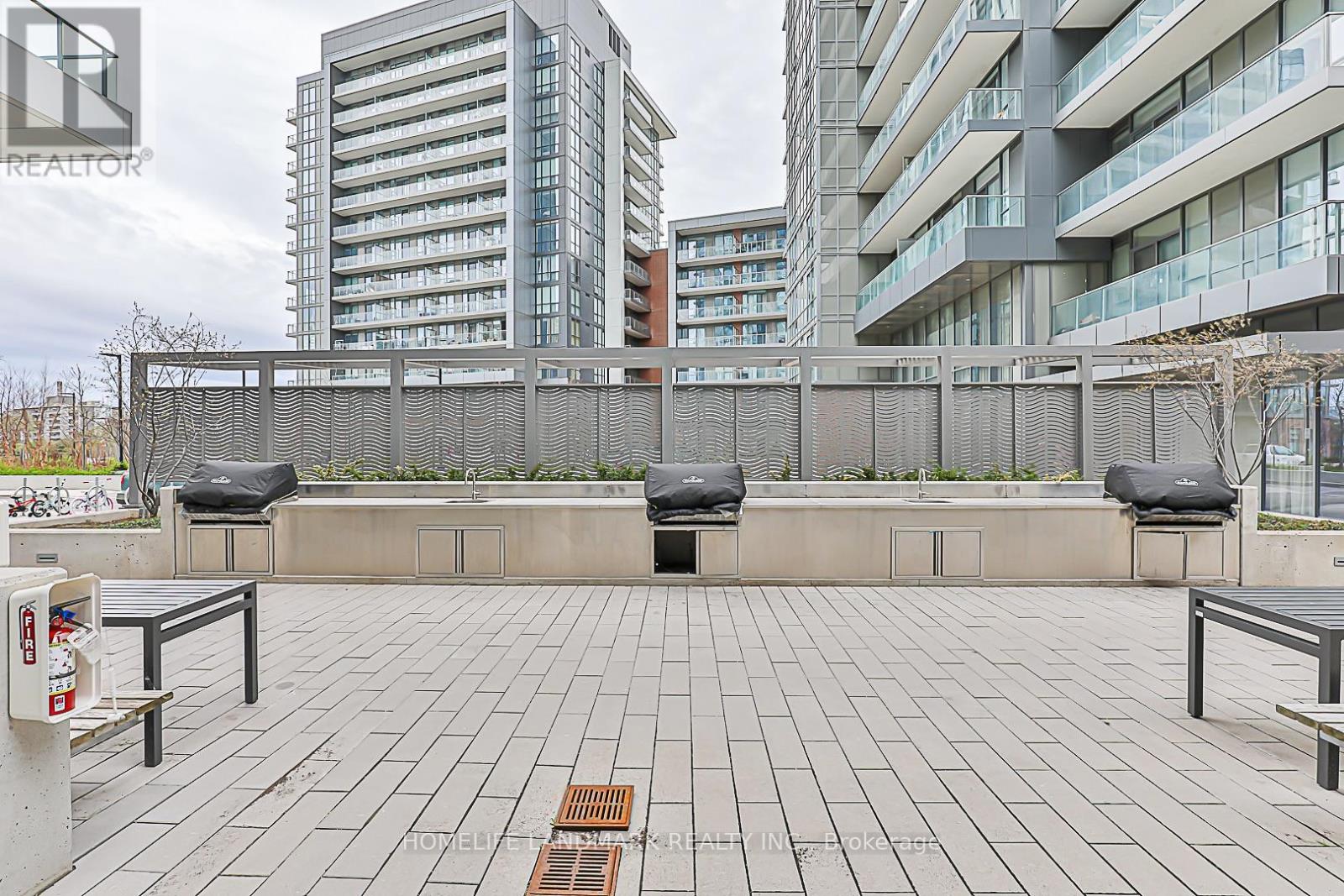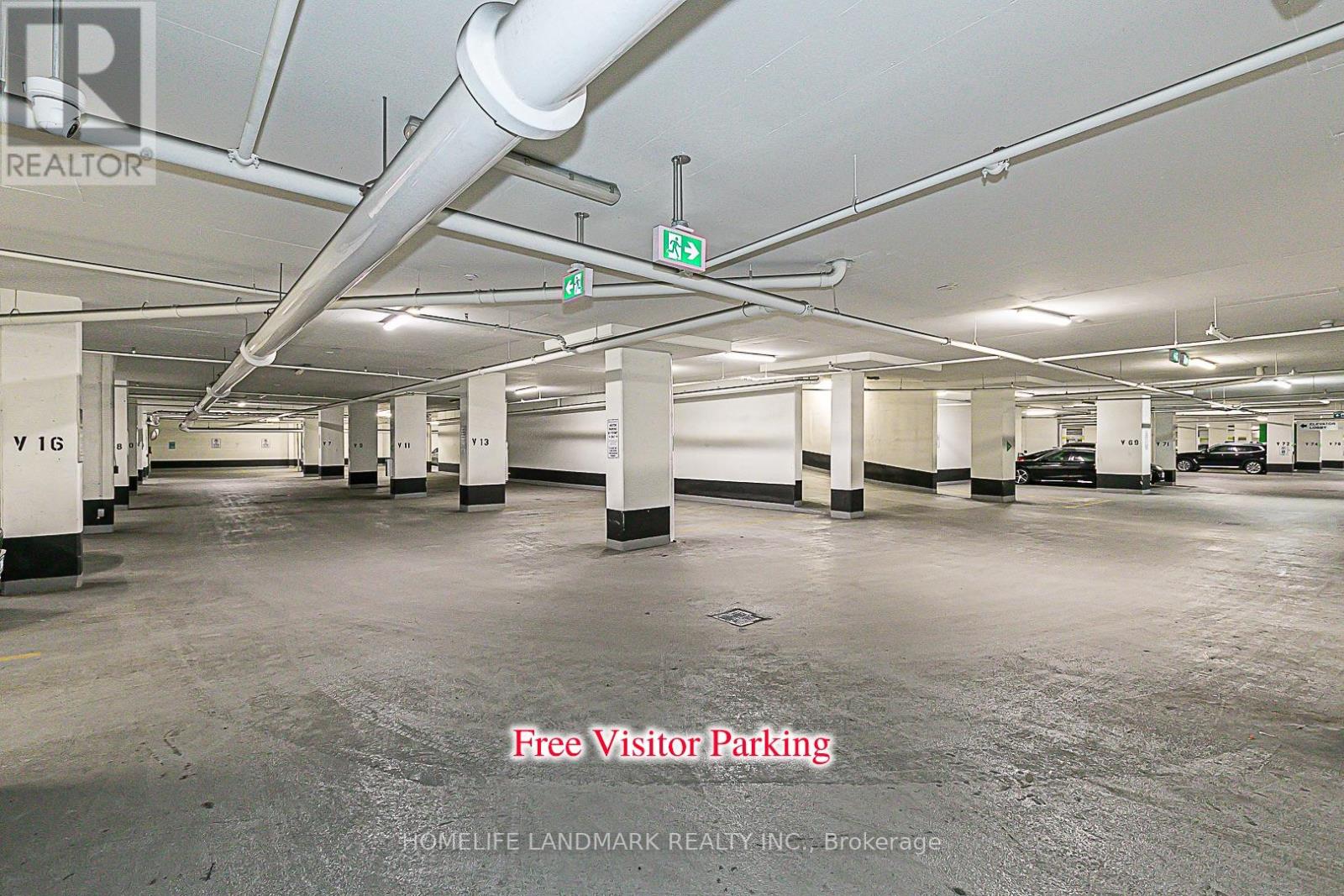901 - 38 Forest Manor Road Toronto, Ontario M2J 1M1
$529,000Maintenance, Common Area Maintenance, Insurance
$416.87 Monthly
Maintenance, Common Area Maintenance, Insurance
$416.87 MonthlySpacious and bright 1+1 unit with best layout, 9 ft ceilings, open-concept design, largebalcony, and den usable as a 2nd bedroom, in an ultra-convenient location with directunderground access to FreshCo, steps to Don Mills subway, Fairview Mall, T&T, new communitycentre, and quick access to Hwy 401/404/DVP, with exceptional amenities including 24-hrconcierge, indoor pool, gym, yoga studio, theatre, and more. (id:61852)
Property Details
| MLS® Number | C12131534 |
| Property Type | Single Family |
| Neigbourhood | Henry Farm |
| Community Name | Henry Farm |
| CommunityFeatures | Pet Restrictions |
| Features | Balcony, In Suite Laundry |
Building
| BathroomTotal | 1 |
| BedroomsAboveGround | 1 |
| BedroomsBelowGround | 1 |
| BedroomsTotal | 2 |
| Amenities | Storage - Locker |
| Appliances | Dryer, Stove, Washer, Window Coverings, Refrigerator |
| CoolingType | Central Air Conditioning |
| ExteriorFinish | Brick |
| FlooringType | Laminate |
| HeatingFuel | Natural Gas |
| HeatingType | Forced Air |
| SizeInterior | 500 - 599 Sqft |
| Type | Apartment |
Parking
| Underground | |
| No Garage |
Land
| Acreage | No |
Rooms
| Level | Type | Length | Width | Dimensions |
|---|---|---|---|---|
| Flat | Kitchen | 11.22 m | 10.99 m | 11.22 m x 10.99 m |
| Flat | Dining Room | 11.22 m | 10.99 m | 11.22 m x 10.99 m |
| Flat | Primary Bedroom | 10.99 m | 8.99 m | 10.99 m x 8.99 m |
| Flat | Den | 7.87 m | 5.28 m | 7.87 m x 5.28 m |
| Flat | Living Room | 13.22 m | 3.04 m | 13.22 m x 3.04 m |
https://www.realtor.ca/real-estate/28275877/901-38-forest-manor-road-toronto-henry-farm-henry-farm
Interested?
Contact us for more information
Jerry Lin
Salesperson
7240 Woodbine Ave Unit 103
Markham, Ontario L3R 1A4



































