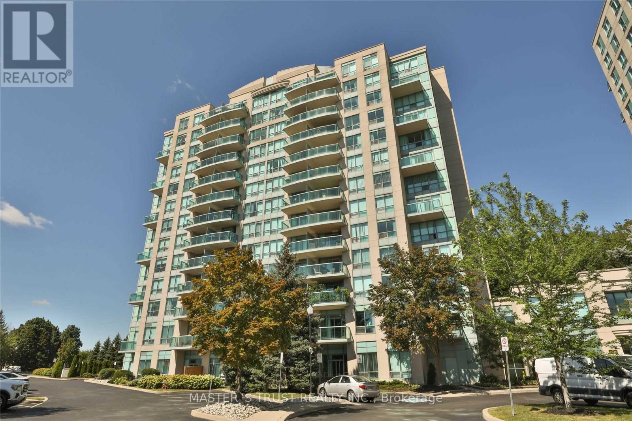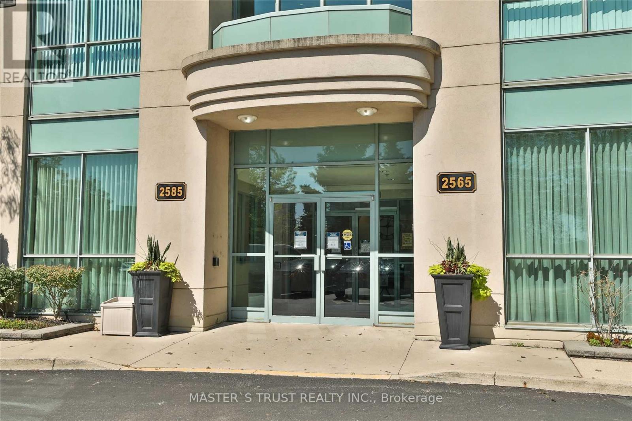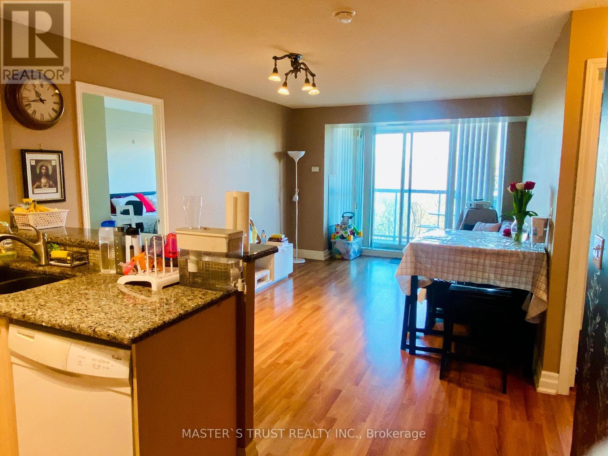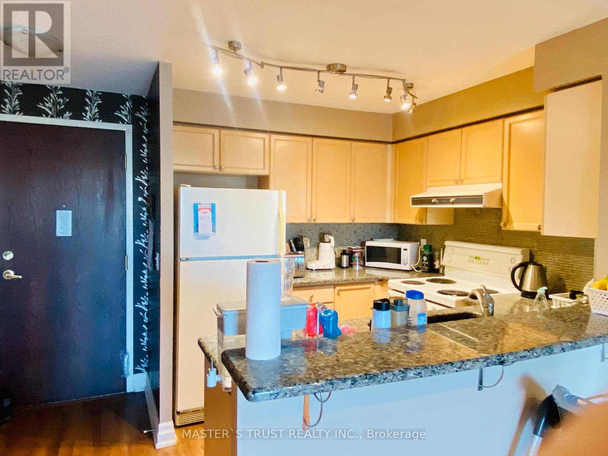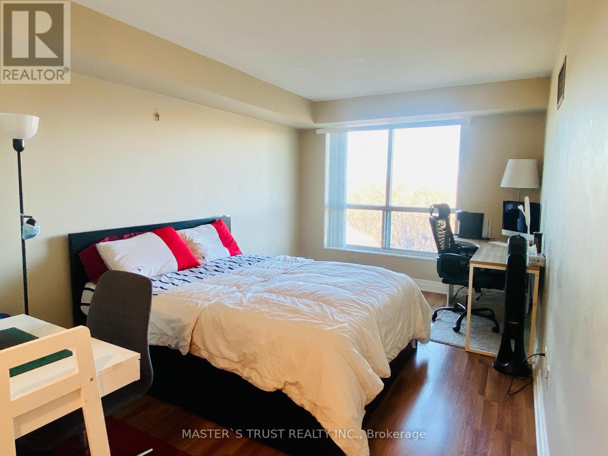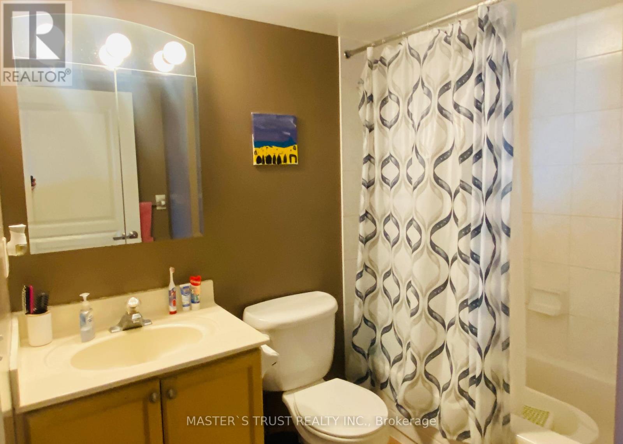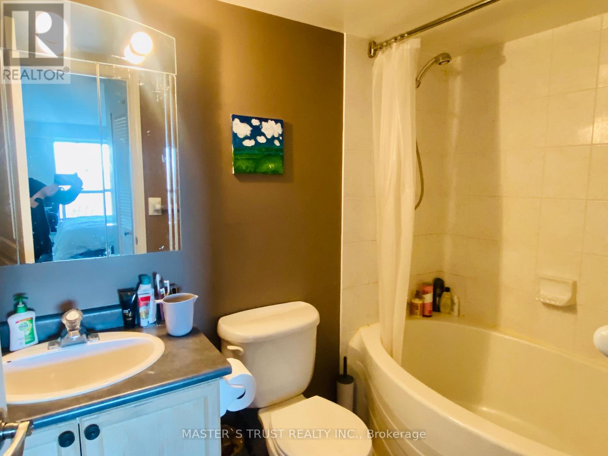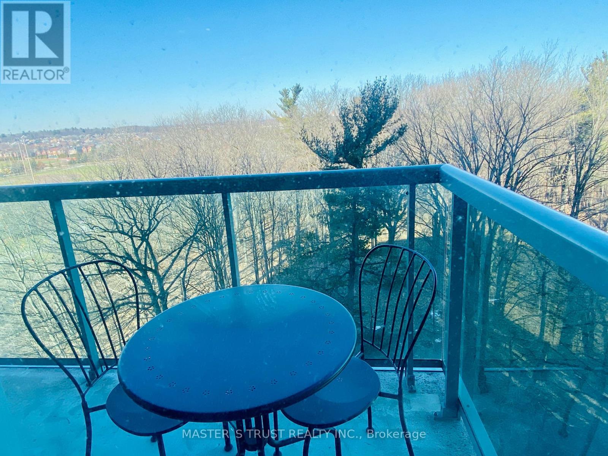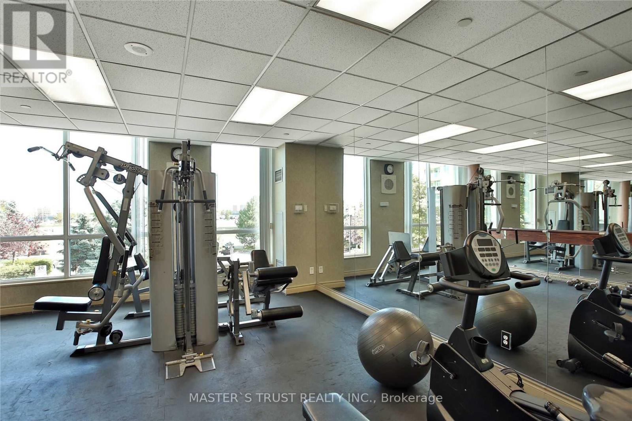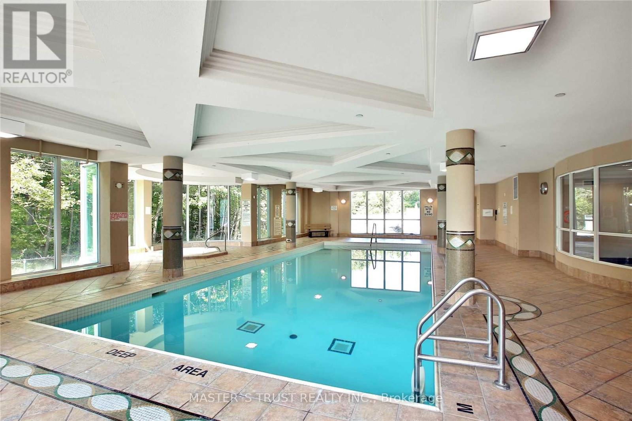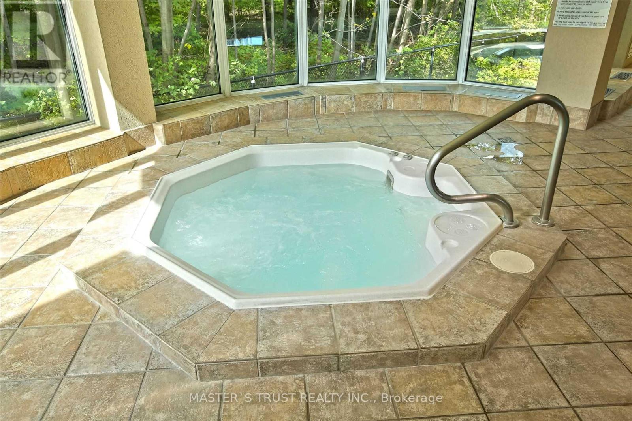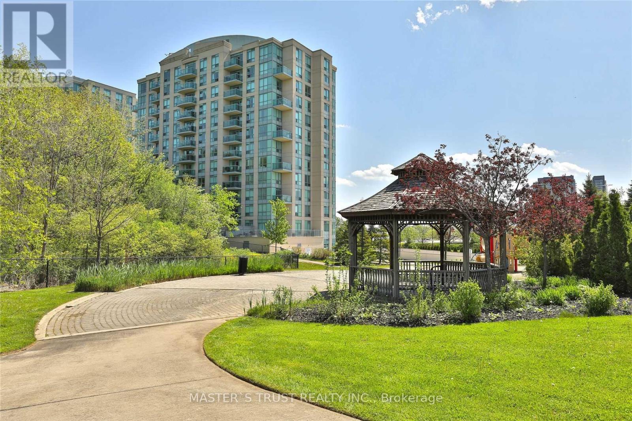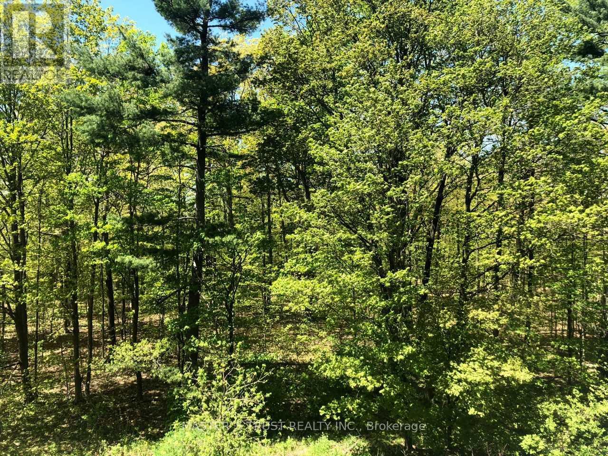901 - 2585 Erin Centre Boulevard Mississauga, Ontario L5M 5Z2
$2,950 Monthly
Excellent Location With Good Schools (John Fraser Hs/Gonzaga Hs), Erin Mills Town Centre, Parks, Trails, Rec Center, Library, Easy Access To Highway (403,401 And 407), Granite Counter Top, Stylish Glass Backsplash In Kitchen! Open Concept Unit. Split Floor Plan Gives Privacy To Bedrooms! Two Full Baths! Neutral Paint, Ensuite Laundry. Beautiful Serene View Of Wooded Ravine! All Utility Included Except Cable. (id:61852)
Property Details
| MLS® Number | W12199146 |
| Property Type | Single Family |
| Neigbourhood | Central Erin Mills |
| Community Name | Central Erin Mills |
| AmenitiesNearBy | Park, Public Transit, Schools |
| CommunityFeatures | Pet Restrictions |
| Features | Wooded Area, Balcony, Carpet Free |
| ParkingSpaceTotal | 1 |
| PoolType | Indoor Pool |
Building
| BathroomTotal | 2 |
| BedroomsAboveGround | 2 |
| BedroomsTotal | 2 |
| Amenities | Exercise Centre, Party Room, Sauna, Storage - Locker |
| CoolingType | Central Air Conditioning |
| ExteriorFinish | Concrete |
| FlooringType | Laminate |
| HeatingFuel | Natural Gas |
| HeatingType | Forced Air |
| SizeInterior | 800 - 899 Sqft |
| Type | Apartment |
Parking
| Underground | |
| Garage |
Land
| Acreage | No |
| LandAmenities | Park, Public Transit, Schools |
Rooms
| Level | Type | Length | Width | Dimensions |
|---|---|---|---|---|
| Main Level | Living Room | 17.38 m | 10.99 m | 17.38 m x 10.99 m |
| Main Level | Dining Room | 17.38 m | 10.99 m | 17.38 m x 10.99 m |
| Main Level | Kitchen | 13.12 m | 8.53 m | 13.12 m x 8.53 m |
| Main Level | Primary Bedroom | 19.68 m | 10.17 m | 19.68 m x 10.17 m |
| Main Level | Bedroom 2 | 13.12 m | 8.2 m | 13.12 m x 8.2 m |
Interested?
Contact us for more information
Jasmine Sun
Salesperson
3190 Steeles Ave East #120
Markham, Ontario L3R 1G9
