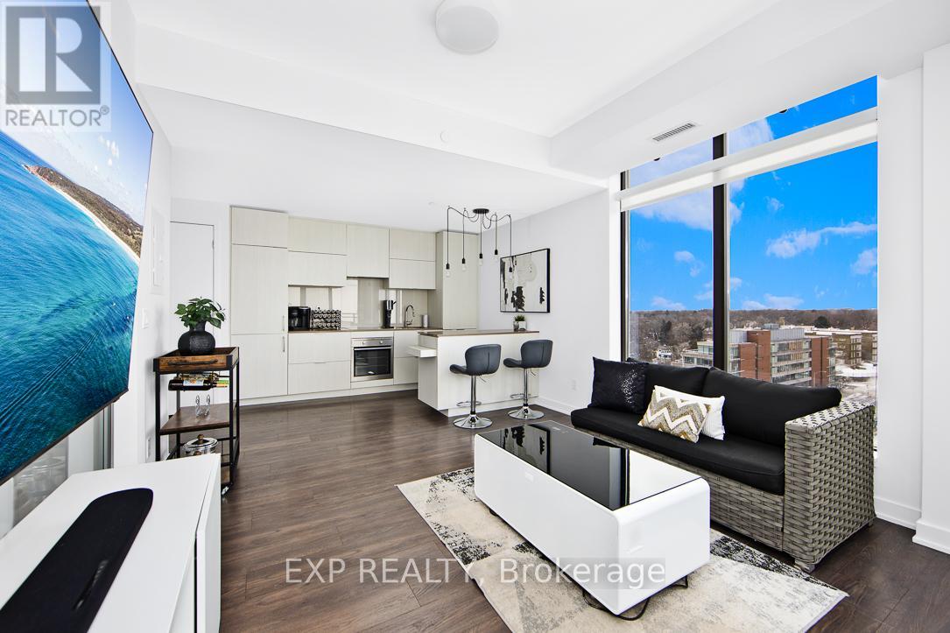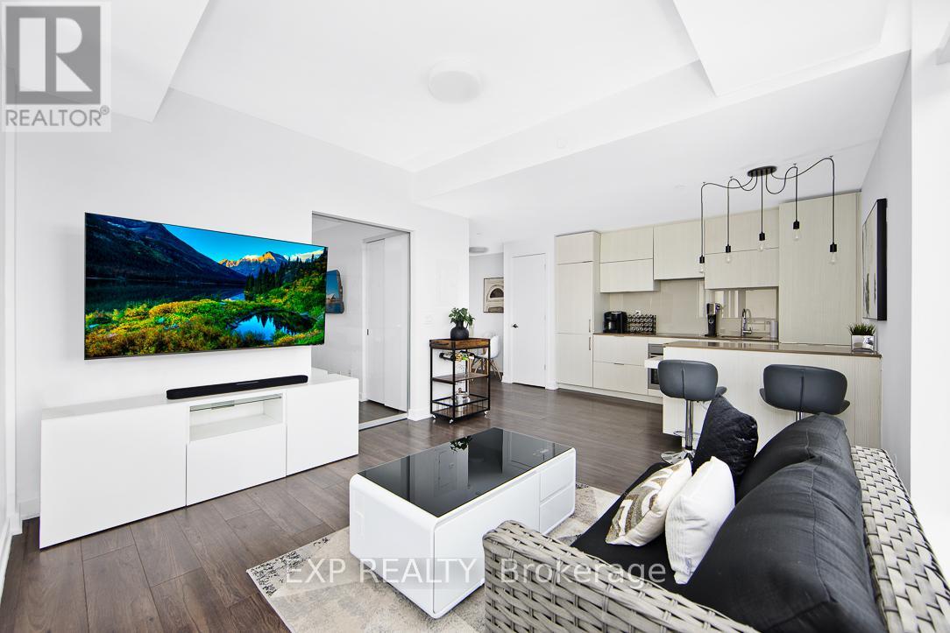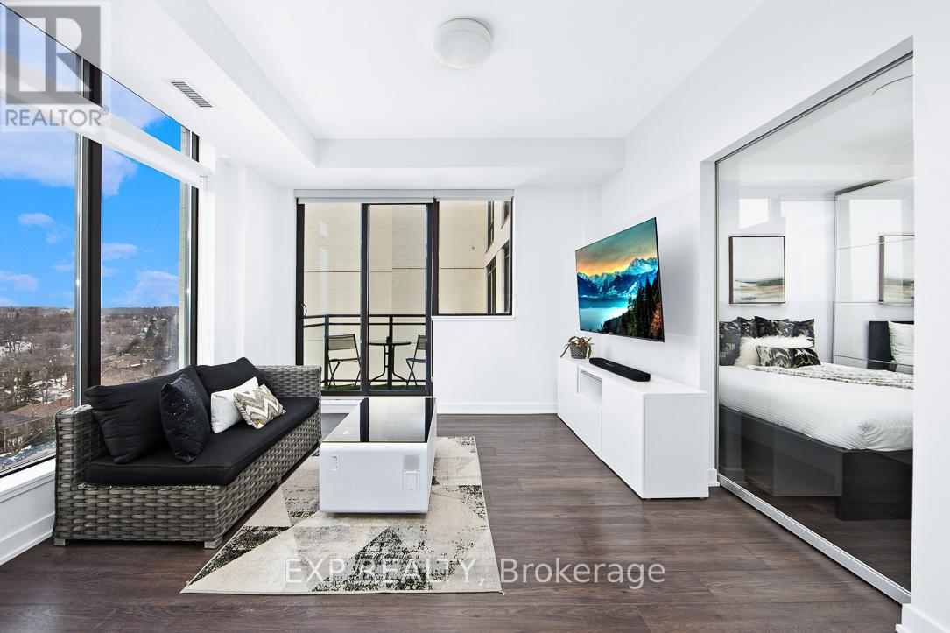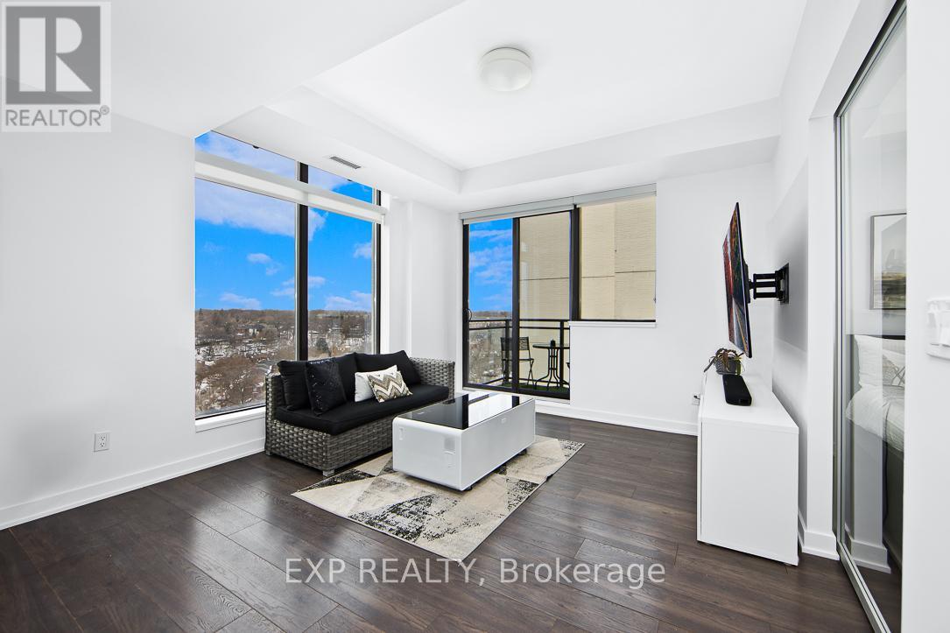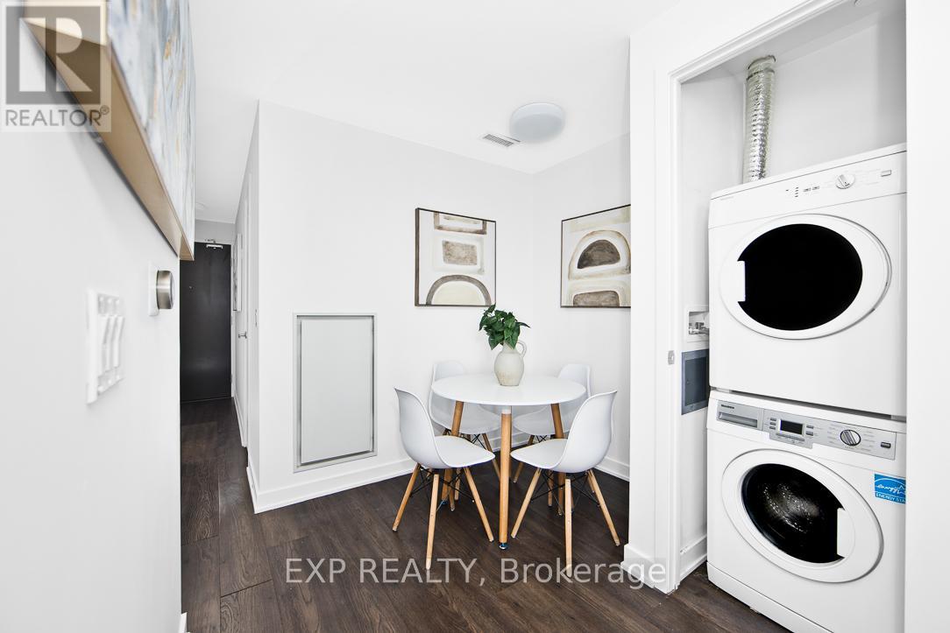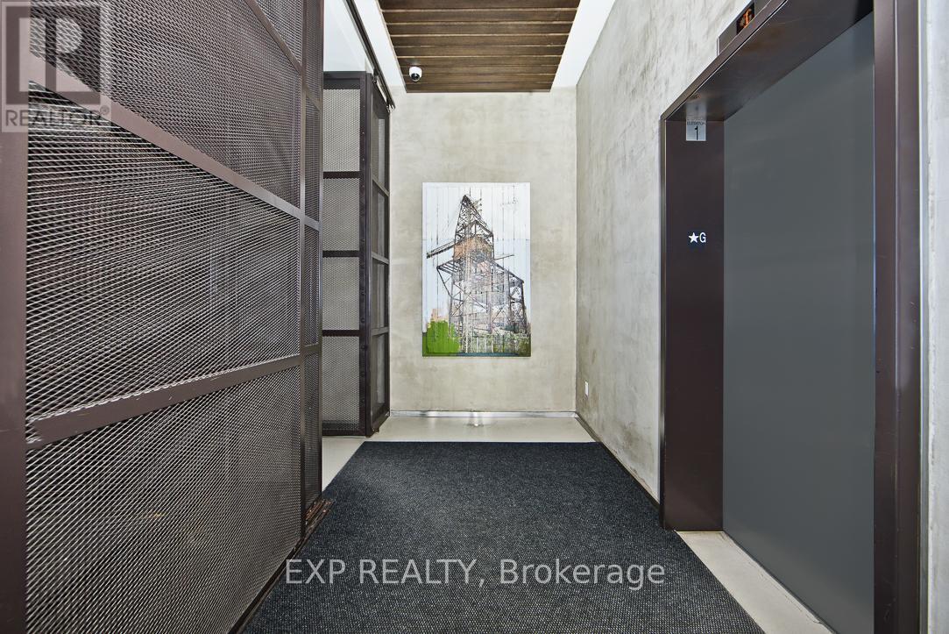901 - 1990 Bloor Street Toronto, Ontario M6P 3L1
$699,990Maintenance, Heat, Common Area Maintenance, Insurance, Water, Parking
$752.85 Monthly
Maintenance, Heat, Common Area Maintenance, Insurance, Water, Parking
$752.85 MonthlyEnjoy Every Sunset in Style! This stunning Cecconi Simone-designed condo in the heart of Bloor West Village is a must-see! Featuring a west-facing balcony, soak in breathtaking views as you unwind after a long day. The bright, open-concept layout boasts floor-to-ceiling windows, 9-ft ceilings, and wide plank floors, creating an airy and modern feel. The sleek kitchen is equipped with built-in integrated appliances, granite counters, and ample storage. A semi-ensuite bath, ensuite laundry, and premium finishes throughout add to the effortless comfort of this unit. Steps from High Park, the subway, top-rated restaurants, shops, and more. Includes parking and locker. Don't miss this incredible opportunity to live in one of Toronto's most sought-after neighbourhoods! Integrated B/I Fridge, B/I Dishwasher, B/I Oven, S/S Cooktop, Existing Light Fixtures, StackedWasher/Dryer And Existing Window Coverings. Wardrobe In Bedroom Included & Media Stand InLiving Room Included. (id:61852)
Property Details
| MLS® Number | W12006061 |
| Property Type | Single Family |
| Neigbourhood | Davenport |
| Community Name | High Park North |
| AmenitiesNearBy | Park, Public Transit, Schools |
| CommunityFeatures | Pet Restrictions |
| Features | Balcony, Carpet Free |
| ParkingSpaceTotal | 1 |
| ViewType | City View |
Building
| BathroomTotal | 1 |
| BedroomsAboveGround | 1 |
| BedroomsBelowGround | 1 |
| BedroomsTotal | 2 |
| Amenities | Security/concierge, Exercise Centre, Party Room, Storage - Locker |
| Appliances | Oven - Built-in |
| CoolingType | Central Air Conditioning |
| ExteriorFinish | Concrete |
| HeatingFuel | Natural Gas |
| HeatingType | Forced Air |
| SizeInterior | 600 - 699 Sqft |
| Type | Apartment |
Parking
| Underground | |
| Garage |
Land
| Acreage | No |
| LandAmenities | Park, Public Transit, Schools |
| SurfaceWater | Lake/pond |
Rooms
| Level | Type | Length | Width | Dimensions |
|---|---|---|---|---|
| Main Level | Living Room | 3.55 m | 3.83 m | 3.55 m x 3.83 m |
| Main Level | Kitchen | 3.55 m | 2.31 m | 3.55 m x 2.31 m |
| Main Level | Bedroom | 3.14 m | 2.97 m | 3.14 m x 2.97 m |
| Main Level | Den | 2.25 m | 3.07 m | 2.25 m x 3.07 m |
Interested?
Contact us for more information
Clayton Elliott Hend Sahadath
Salesperson
Holly Michelle Henderson
Salesperson
4711 Yonge St 10/flr Ste B
Toronto, Ontario M2N 6K8
