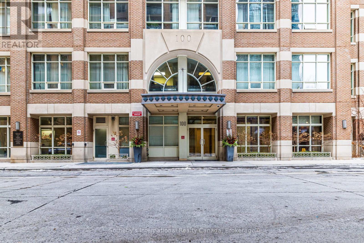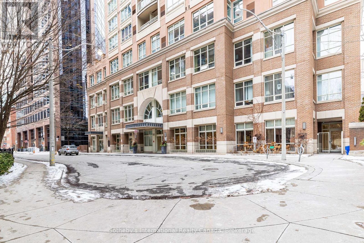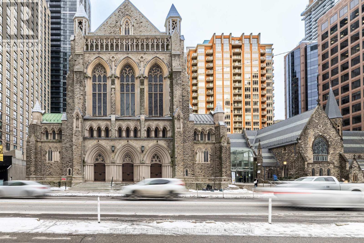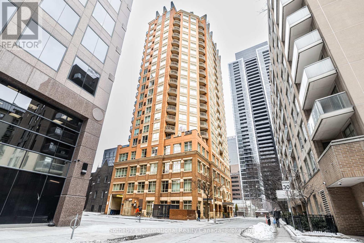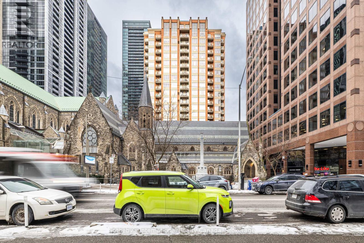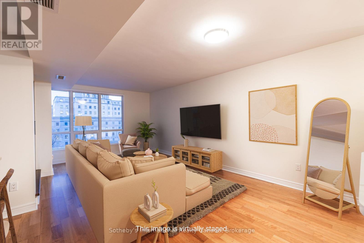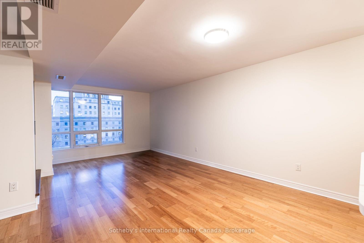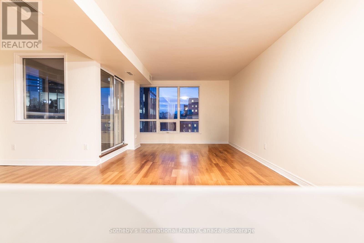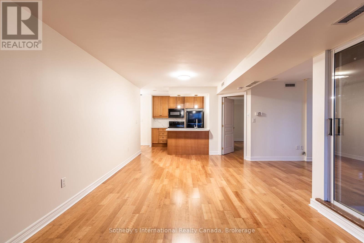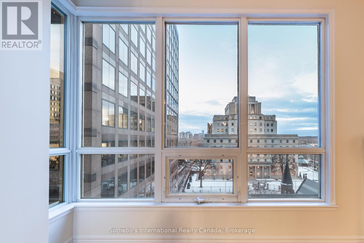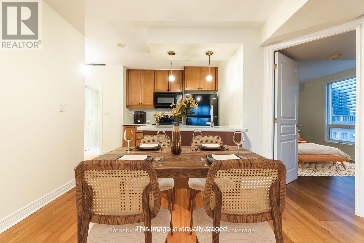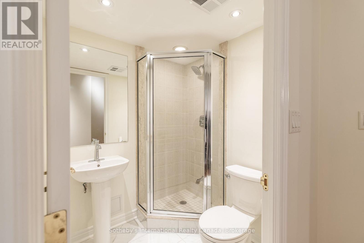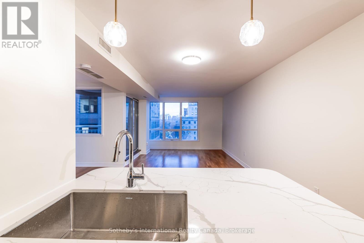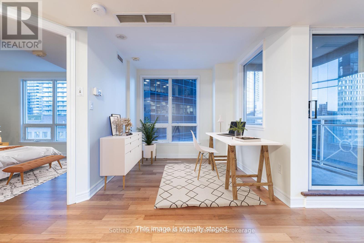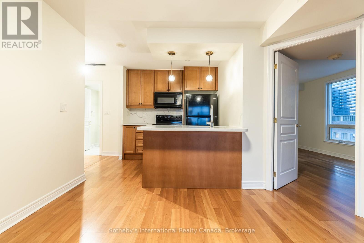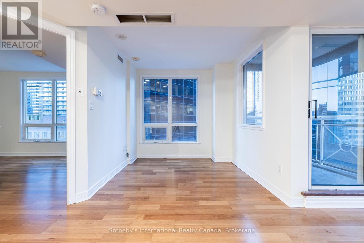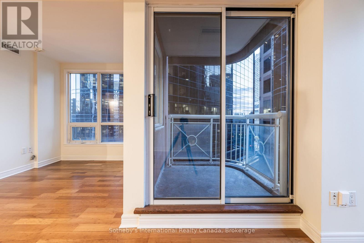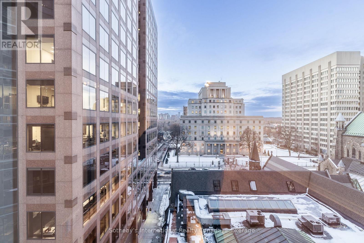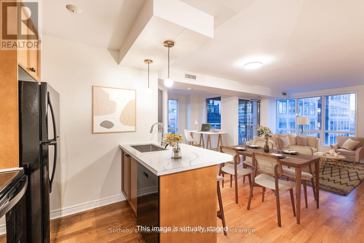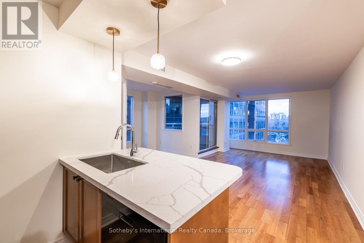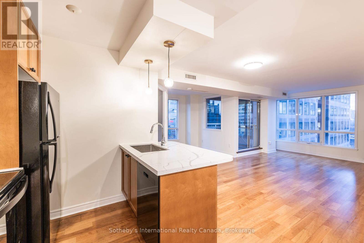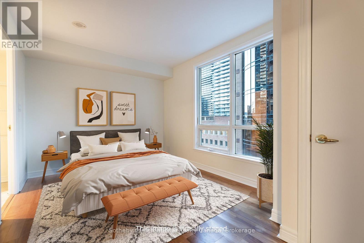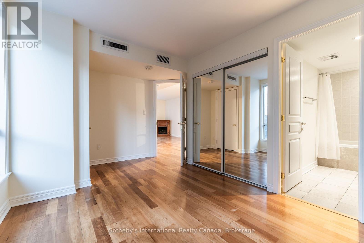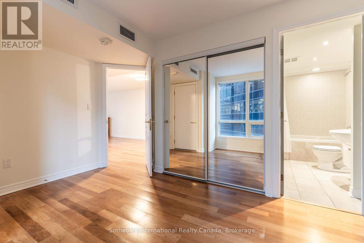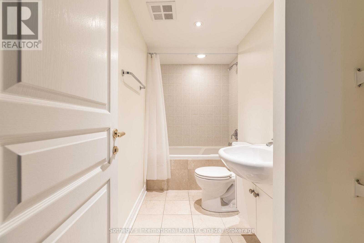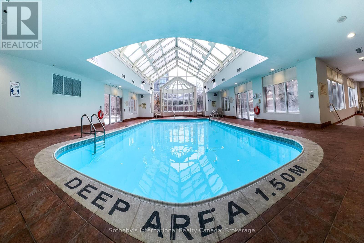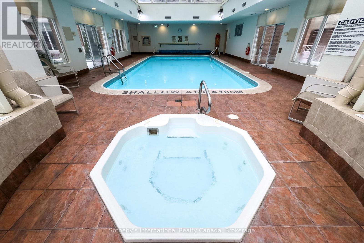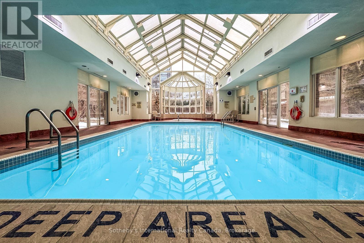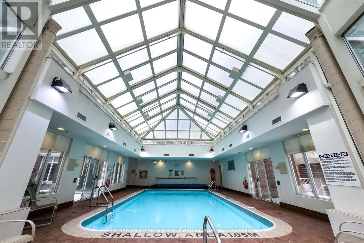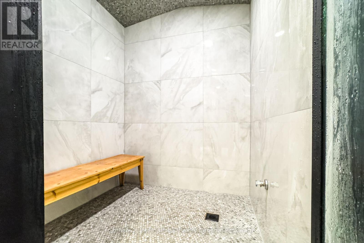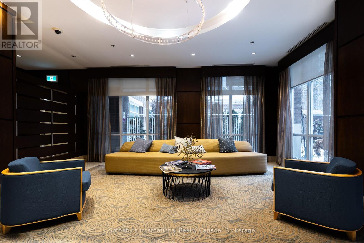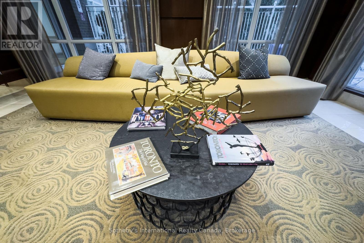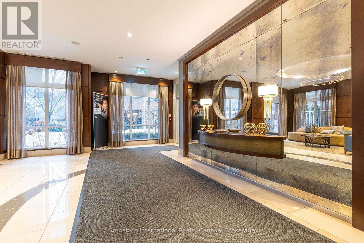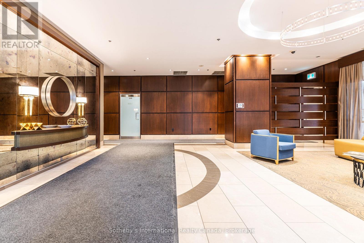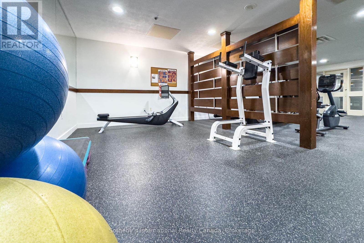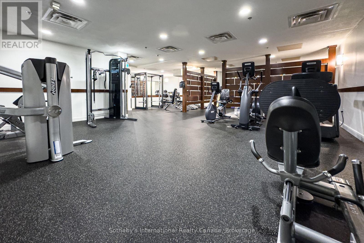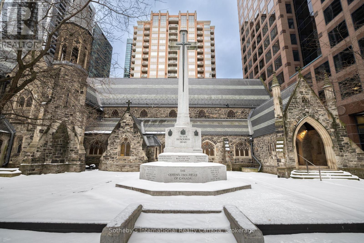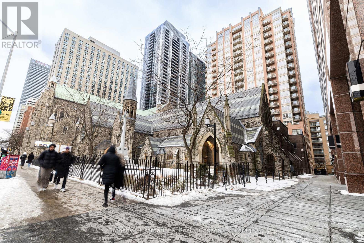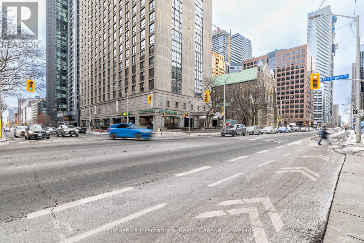901 - 100 Hayden Street Toronto, Ontario M4Y 3C7
$599,000Maintenance, Insurance, Parking, Water
$855.62 Monthly
Maintenance, Insurance, Parking, Water
$855.62 MonthlyUnmatched Value at Yonge & Bloor. Just $599,000! Step into a rare opportunity: a spacious 775 sq. ft. updated 1+den, 2-bath suite with parking and locker a standout offering in this coveted pocket. Quietly tucked away on a cul-de-sac yet mere steps to Yorkville, U of T, the ROM, and multiple TTC lines. Stylishly renovated in 2023 with a sleek kitchen, modern baths, and new HVAC (2022). The den is ideal for a home office or guest space. Enjoy full-service amenities including concierge, gym, indoor pool, rooftop terrace, and visitor parking. At just $773/sf, this end-user gem won't last. Book your private tour today! (id:61852)
Property Details
| MLS® Number | C12147816 |
| Property Type | Single Family |
| Community Name | Church-Yonge Corridor |
| AmenitiesNearBy | Hospital, Place Of Worship, Public Transit, Schools |
| CommunityFeatures | Pet Restrictions |
| Features | Ravine, Balcony, Carpet Free |
| ParkingSpaceTotal | 1 |
| PoolType | Indoor Pool |
Building
| BathroomTotal | 2 |
| BedroomsAboveGround | 1 |
| BedroomsBelowGround | 1 |
| BedroomsTotal | 2 |
| Age | 16 To 30 Years |
| Amenities | Security/concierge, Exercise Centre, Party Room, Visitor Parking, Storage - Locker |
| Appliances | Dishwasher, Dryer, Microwave, Stove, Washer, Refrigerator |
| CoolingType | Central Air Conditioning |
| ExteriorFinish | Brick |
| FlooringType | Laminate |
| HeatingFuel | Natural Gas |
| HeatingType | Heat Pump |
| SizeInterior | 700 - 799 Sqft |
| Type | Apartment |
Parking
| Underground | |
| Garage |
Land
| Acreage | No |
| LandAmenities | Hospital, Place Of Worship, Public Transit, Schools |
Rooms
| Level | Type | Length | Width | Dimensions |
|---|---|---|---|---|
| Main Level | Living Room | 5.23 m | 3.4 m | 5.23 m x 3.4 m |
| Main Level | Dining Room | 2.41 m | 3.4 m | 2.41 m x 3.4 m |
| Main Level | Kitchen | 3.44 m | 2.94 m | 3.44 m x 2.94 m |
| Main Level | Primary Bedroom | 4.49 m | 2.57 m | 4.49 m x 2.57 m |
| Main Level | Den | 2.41 m | 2.53 m | 2.41 m x 2.53 m |
| Main Level | Bathroom | 2.83 m | 1.55 m | 2.83 m x 1.55 m |
| Main Level | Bathroom | 1.96 m | 1.55 m | 1.96 m x 1.55 m |
Interested?
Contact us for more information
Troy Mclean
Salesperson
309 Lakeshore Rd E
Oakville, Ontario L6J 1J3
