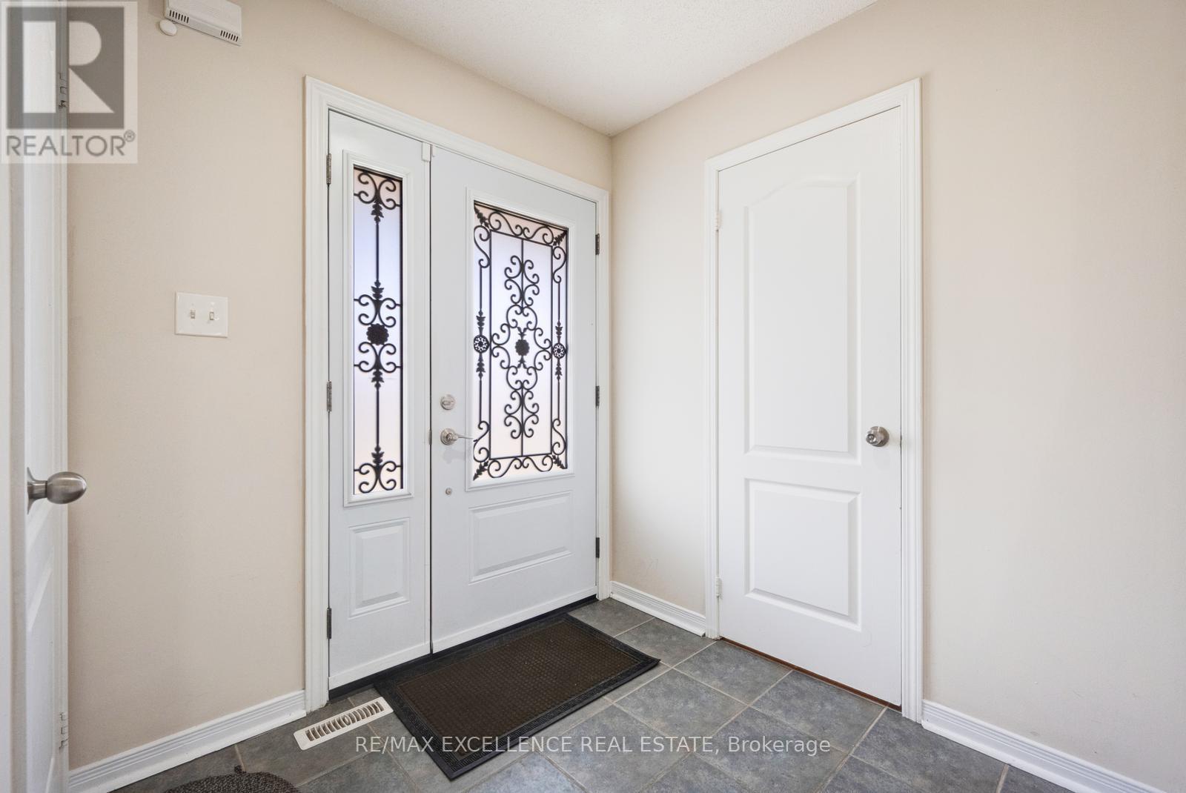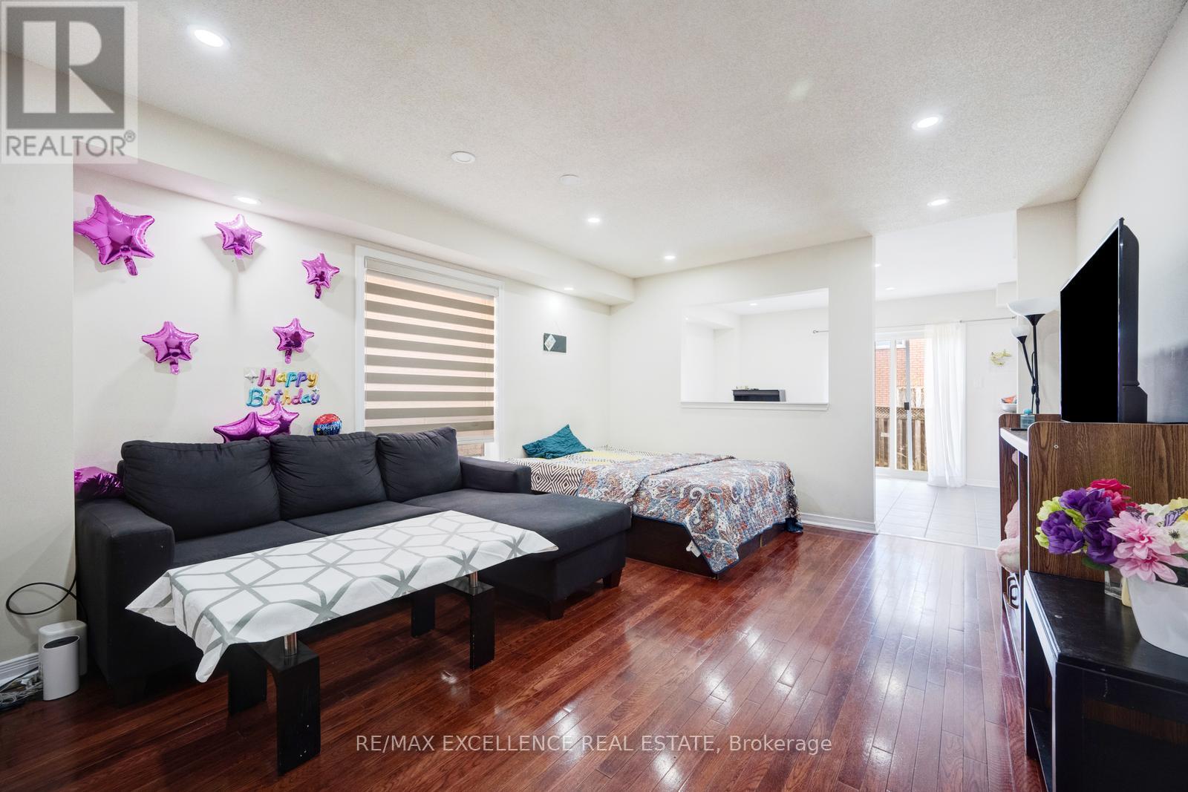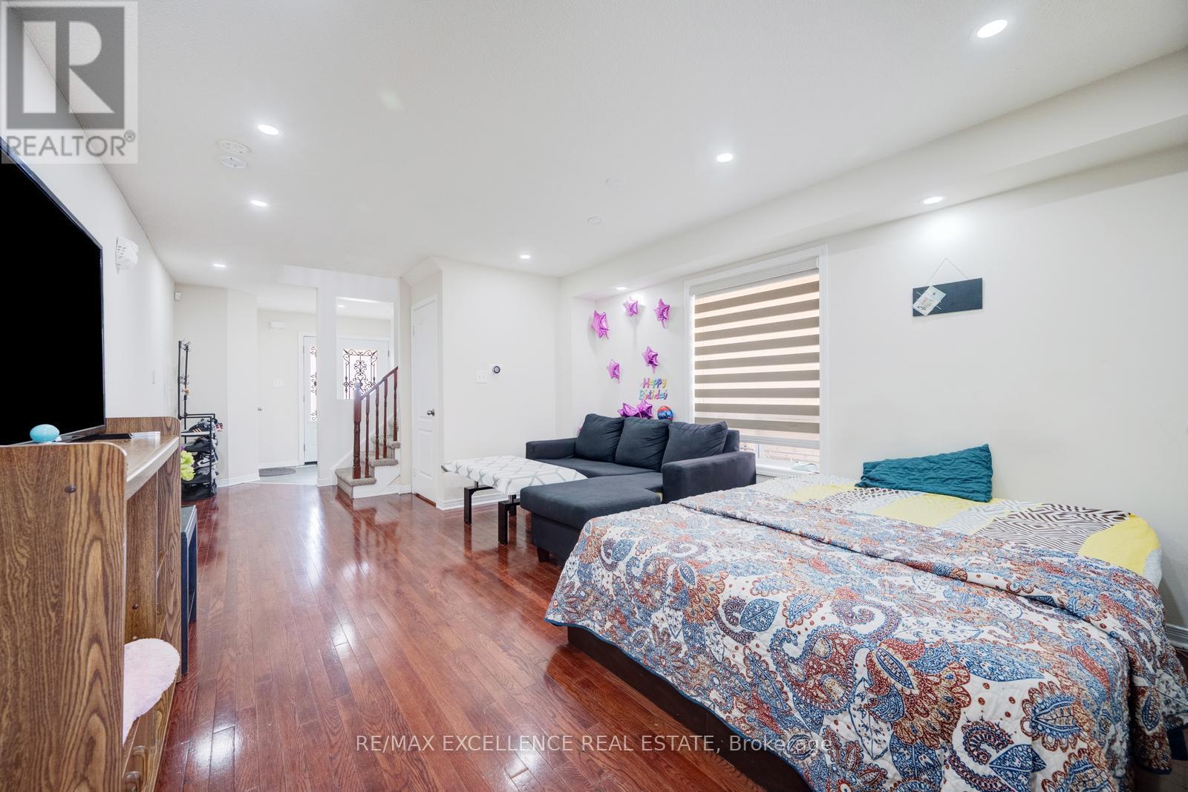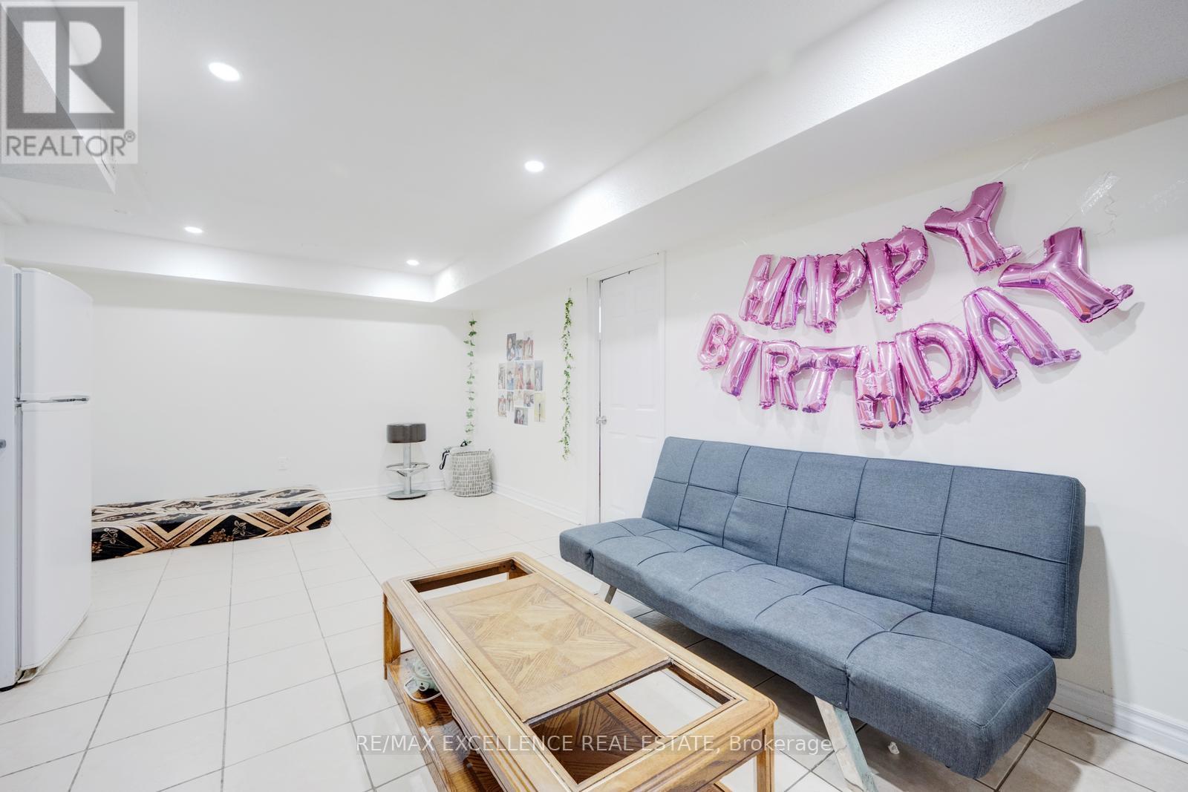90 Tideland Drive Brampton, Ontario L7A 2V8
$979,000
Beautiful Detached Home Offers about 2500 Sq ft of living space in High-Demand Fletcher's Meadow Community - The perfect opportunity for first-time buyers, savvy investors, or anyone ready to make the leap from renting to owning! Boasting a spacious and functional layout, this home is designed for comfortable family living and effortless entertaining. The main floor features a large, eat-in kitchen with a walkout to a fully fenced backyard - perfect for kids, pets, or summer BBQ. An open-concept living and dining are with gleaming hardwood floors and an abundance of pot lights creates a warm and inviting atmosphere throughout. Upstairs, you'll find three generously sized bedrooms, including a primary suite with a 4-piece ensuite, offering the perfect retreat at the end of the day. But that's not all the finished basement comes complete with second kitchen, a bedroom, extra living space and a 3-piece bathroom, making it ideal for extended family living, a home office setup, or potential rental income. Located in a family-friendly neighborhood close to Cassie Campbell Community Centre, parks, top-rated schools, transit, and shopping, this is a home that checks all the boxes. Don't miss your chance to own a move-in ready home in one of Brampton's most desirable communities! (id:61852)
Property Details
| MLS® Number | W12069764 |
| Property Type | Single Family |
| Community Name | Fletcher's Meadow |
| AmenitiesNearBy | Park, Public Transit, Schools |
| CommunityFeatures | Community Centre |
| EquipmentType | Water Heater - Electric |
| ParkingSpaceTotal | 3 |
| RentalEquipmentType | Water Heater - Electric |
Building
| BathroomTotal | 4 |
| BedroomsAboveGround | 3 |
| BedroomsBelowGround | 1 |
| BedroomsTotal | 4 |
| Age | 16 To 30 Years |
| BasementFeatures | Separate Entrance |
| BasementType | N/a |
| ConstructionStyleAttachment | Detached |
| CoolingType | Central Air Conditioning |
| ExteriorFinish | Brick |
| FlooringType | Hardwood, Ceramic |
| FoundationType | Concrete |
| HalfBathTotal | 1 |
| HeatingFuel | Natural Gas |
| HeatingType | Forced Air |
| StoriesTotal | 2 |
| SizeInterior | 1500 - 2000 Sqft |
| Type | House |
| UtilityWater | Municipal Water |
Parking
| Attached Garage | |
| Garage |
Land
| Acreage | No |
| LandAmenities | Park, Public Transit, Schools |
| Sewer | Sanitary Sewer |
| SizeDepth | 85 Ft ,3 In |
| SizeFrontage | 30 Ft |
| SizeIrregular | 30 X 85.3 Ft |
| SizeTotalText | 30 X 85.3 Ft |
Rooms
| Level | Type | Length | Width | Dimensions |
|---|---|---|---|---|
| Second Level | Primary Bedroom | 4.12 m | 4.05 m | 4.12 m x 4.05 m |
| Second Level | Bedroom 2 | 3.56 m | 2.81 m | 3.56 m x 2.81 m |
| Second Level | Bedroom 3 | 3.77 m | 3 m | 3.77 m x 3 m |
| Basement | Living Room | Measurements not available | ||
| Basement | Kitchen | Measurements not available | ||
| Basement | Primary Bedroom | Measurements not available | ||
| Main Level | Living Room | 4.01 m | 3.74 m | 4.01 m x 3.74 m |
| Main Level | Dining Room | 4.01 m | 3.74 m | 4.01 m x 3.74 m |
| Main Level | Kitchen | 3.12 m | 2.81 m | 3.12 m x 2.81 m |
| Main Level | Eating Area | 3.12 m | 2.81 m | 3.12 m x 2.81 m |
Interested?
Contact us for more information
Manjot Kaur
Salesperson
100 Milverton Dr Unit 610
Mississauga, Ontario L5R 4H1
Kulwinder Singh Gill
Salesperson
100 Milverton Dr Unit 610
Mississauga, Ontario L5R 4H1



































