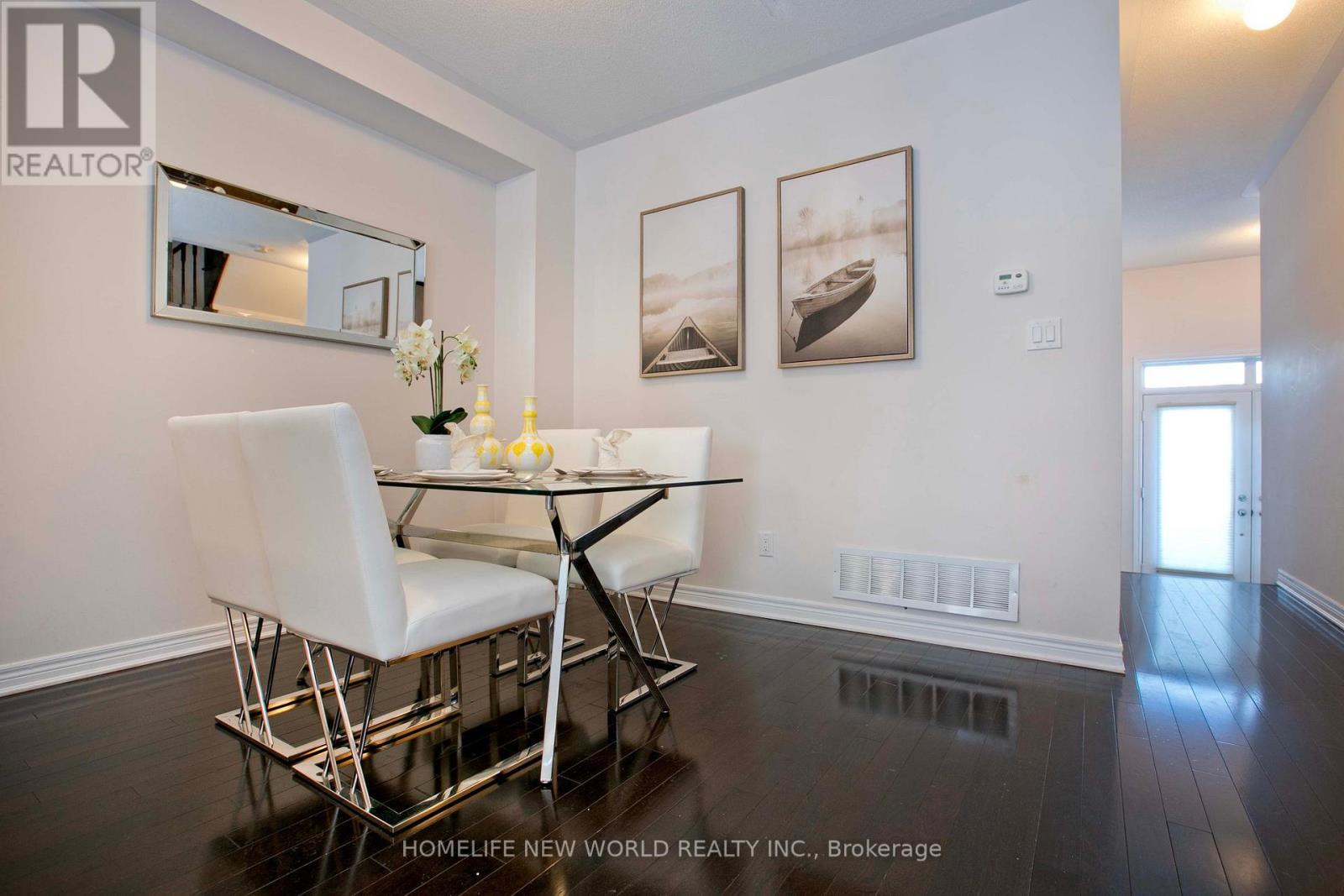90 Rougeview Park Crescent Markham, Ontario L6E 0P9
$3,200 Monthly
Newer Townhouse In Greensborough Markham. Face To Ravine WithUnobstructed View. 3 Br+3 Wr. More Than1700 Sft Per Builder. Double Door Entrance. 9 Ceiling. Open Concept. Big Windows And Terrace With Park View. Spacious And Bright Rooms. Close To All Amenties. (id:61852)
Property Details
| MLS® Number | N12056461 |
| Property Type | Single Family |
| Neigbourhood | Greensborough |
| Community Name | Greensborough |
| ParkingSpaceTotal | 2 |
Building
| BathroomTotal | 3 |
| BedroomsAboveGround | 3 |
| BedroomsTotal | 3 |
| Appliances | Dishwasher, Dryer, Stove, Washer, Refrigerator |
| BasementDevelopment | Unfinished |
| BasementType | Full (unfinished) |
| ConstructionStyleAttachment | Attached |
| ExteriorFinish | Brick |
| FlooringType | Ceramic, Laminate, Carpeted |
| FoundationType | Concrete |
| HalfBathTotal | 1 |
| HeatingFuel | Natural Gas |
| HeatingType | Forced Air |
| StoriesTotal | 2 |
| Type | Row / Townhouse |
| UtilityWater | Municipal Water |
Parking
| Garage |
Land
| Acreage | No |
| Sewer | Sanitary Sewer |
| SizeDepth | 98 Ft ,5 In |
| SizeFrontage | 19 Ft ,8 In |
| SizeIrregular | 19.69 X 98.43 Ft |
| SizeTotalText | 19.69 X 98.43 Ft |
Rooms
| Level | Type | Length | Width | Dimensions |
|---|---|---|---|---|
| Second Level | Primary Bedroom | 4.57 m | 4.1 m | 4.57 m x 4.1 m |
| Second Level | Bedroom 2 | 3.35 m | 3.1 m | 3.35 m x 3.1 m |
| Second Level | Bedroom 3 | 3.56 m | 2.54 m | 3.56 m x 2.54 m |
| Ground Level | Kitchen | 3.66 m | 2.39 m | 3.66 m x 2.39 m |
| Ground Level | Eating Area | 3.35 m | 2.46 m | 3.35 m x 2.46 m |
| Ground Level | Living Room | 4.57 m | 3.05 m | 4.57 m x 3.05 m |
| Ground Level | Dining Room | 3.5 m | 3.05 m | 3.5 m x 3.05 m |
Interested?
Contact us for more information
Victor Shen
Salesperson
201 Consumers Rd., Ste. 205
Toronto, Ontario M2J 4G8


























