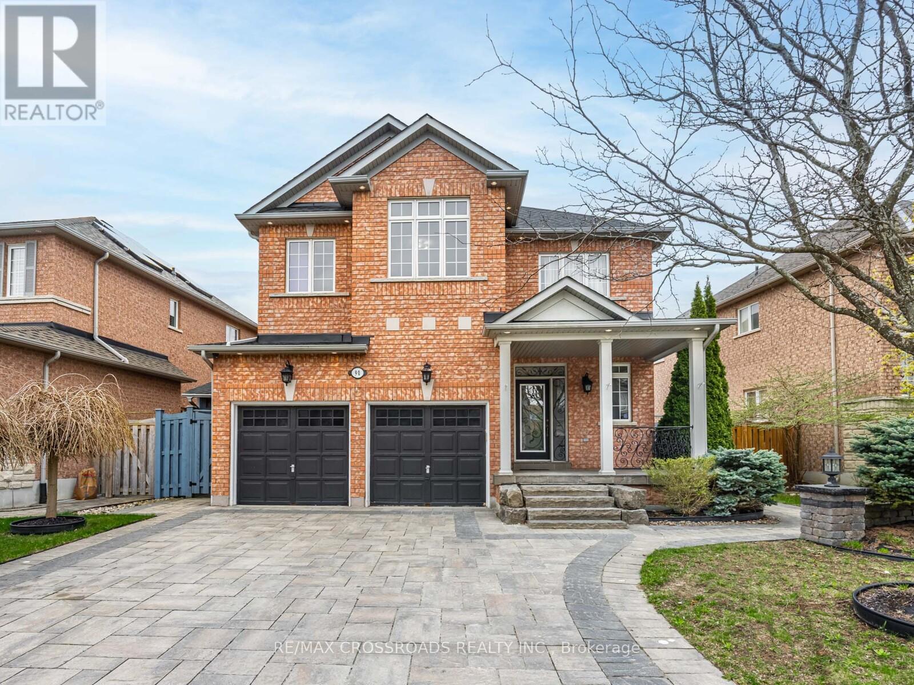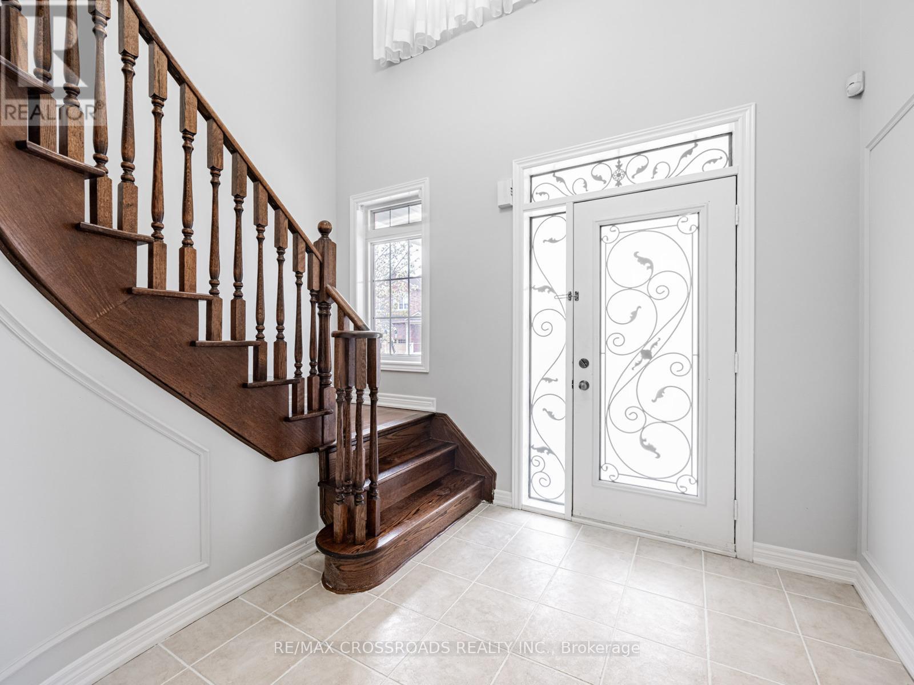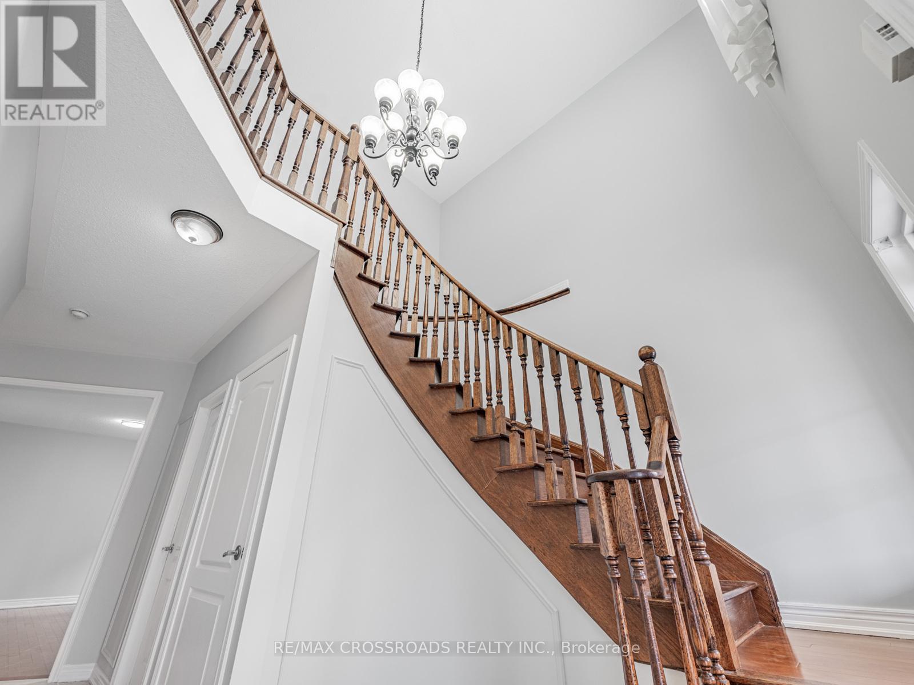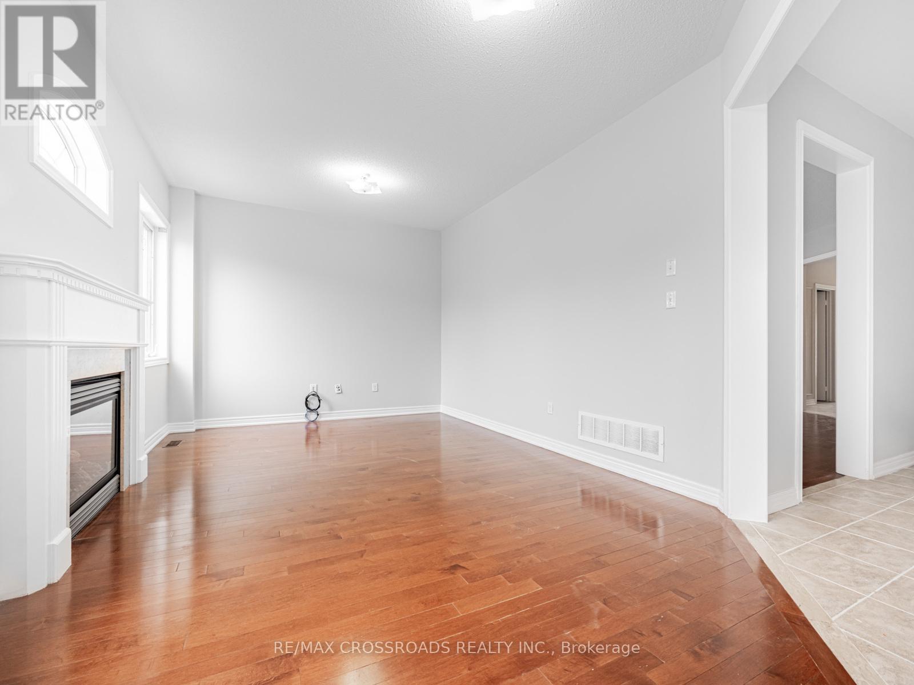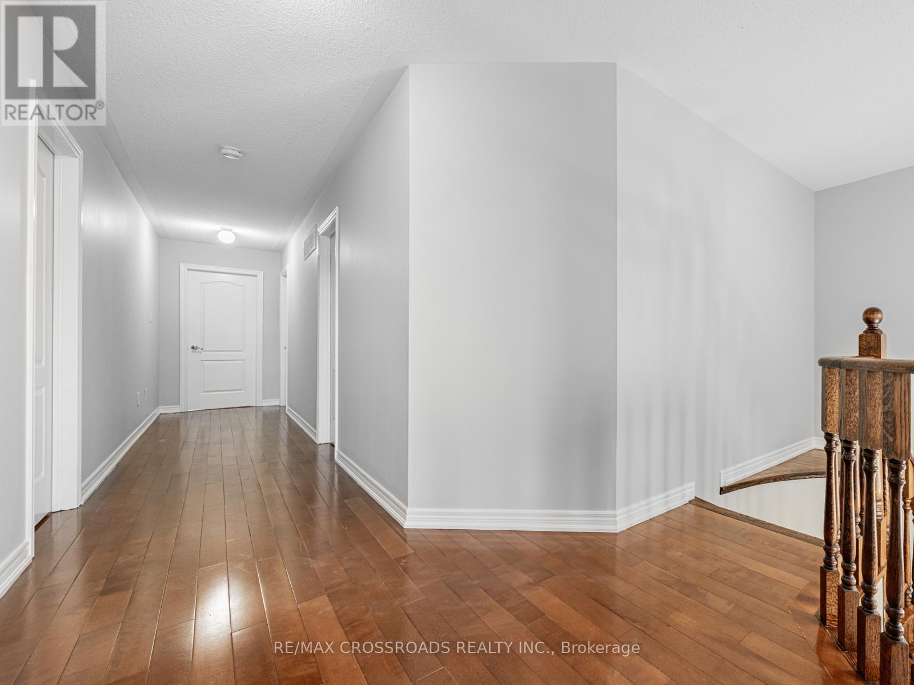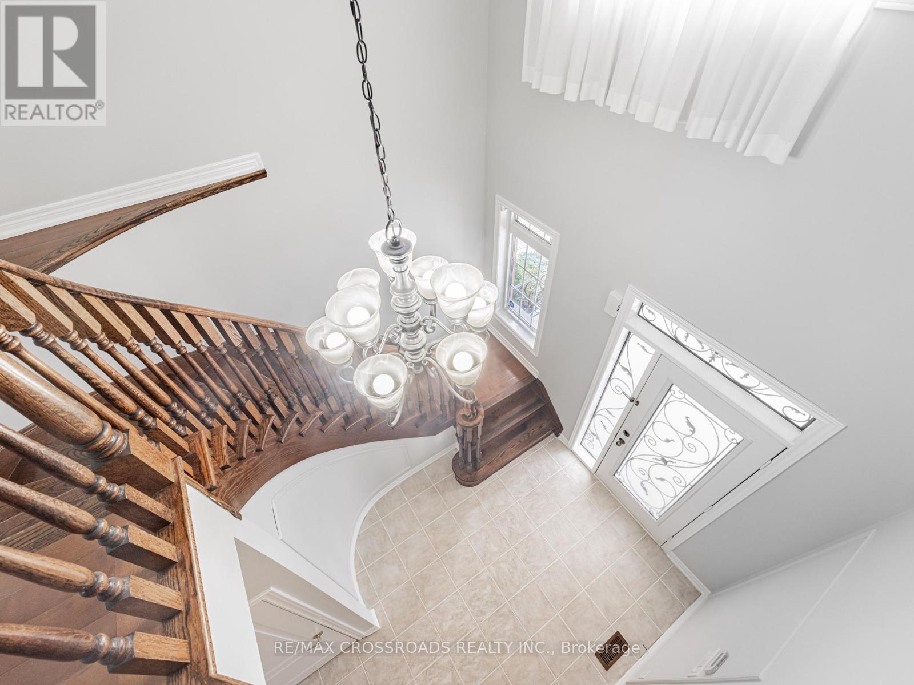90 Reginald Lamb Crescent Markham, Ontario L6B 0B5
$1,799,000
Absolutely Stunning Bright & Spacious 5+2 Bedroom, 5 Bath Detached Home On Premium Lot. In A High Demand Prestige Area Of Box Grove Community In Markham, The Bright & Open Concept, Hardwood Floor Throughout Main & 2nd Floor, Oak Staircase, Main Floor Laundry, 2 Bedrooms Basement With Separate Entrance, Kitchen, electrical panel 200 amp, Gazebo, Premium Interlocking On Driveway & Walkway To Backyard, Professionally Landscaped, Sprinkler System, No Sidewalk, Close To Hwy 407, Schools, Parks, Rouge River, Trails, Hospital, Transit, Walmart & Much More.. (id:61852)
Open House
This property has open houses!
2:00 pm
Ends at:4:00 pm
2:00 pm
Ends at:4:00 pm
Property Details
| MLS® Number | N12131315 |
| Property Type | Single Family |
| Neigbourhood | Box Grove |
| Community Name | Box Grove |
| ParkingSpaceTotal | 4 |
Building
| BathroomTotal | 5 |
| BedroomsAboveGround | 5 |
| BedroomsBelowGround | 2 |
| BedroomsTotal | 7 |
| Appliances | Central Vacuum |
| BasementDevelopment | Finished |
| BasementFeatures | Separate Entrance |
| BasementType | N/a (finished) |
| ConstructionStyleAttachment | Detached |
| CoolingType | Central Air Conditioning |
| ExteriorFinish | Brick |
| FireplacePresent | Yes |
| FlooringType | Hardwood, Vinyl, Tile, Ceramic |
| FoundationType | Brick, Concrete |
| HalfBathTotal | 1 |
| HeatingFuel | Natural Gas |
| HeatingType | Forced Air |
| StoriesTotal | 2 |
| SizeInterior | 700 - 1100 Sqft |
| Type | House |
| UtilityWater | Municipal Water |
Parking
| Attached Garage | |
| Garage |
Land
| Acreage | No |
| Sewer | Sanitary Sewer |
| SizeDepth | 109 Ft |
| SizeFrontage | 54 Ft |
| SizeIrregular | 54 X 109 Ft |
| SizeTotalText | 54 X 109 Ft |
Rooms
| Level | Type | Length | Width | Dimensions |
|---|---|---|---|---|
| Second Level | Bedroom 5 | 3.66 m | 3.08 m | 3.66 m x 3.08 m |
| Second Level | Primary Bedroom | 5.19 m | 3.69 m | 5.19 m x 3.69 m |
| Second Level | Bedroom 2 | 3.6 m | 3.08 m | 3.6 m x 3.08 m |
| Second Level | Bedroom 3 | 3.9 m | 3.09 m | 3.9 m x 3.09 m |
| Second Level | Bedroom 4 | 3.35 m | 3.09 m | 3.35 m x 3.09 m |
| Basement | Bedroom | 3.4 m | 3.35 m | 3.4 m x 3.35 m |
| Basement | Bedroom 2 | 3.4 m | 3.35 m | 3.4 m x 3.35 m |
| Basement | Kitchen | 3.05 m | 2.95 m | 3.05 m x 2.95 m |
| Main Level | Living Room | 5.24 m | 4.08 m | 5.24 m x 4.08 m |
| Main Level | Dining Room | 5.24 m | 4.08 m | 5.24 m x 4.08 m |
| Main Level | Kitchen | 4.45 m | 3.41 m | 4.45 m x 3.41 m |
| Main Level | Eating Area | 4.82 m | 3.08 m | 4.82 m x 3.08 m |
| Main Level | Family Room | 5.43 m | 3.36 m | 5.43 m x 3.36 m |
https://www.realtor.ca/real-estate/28275662/90-reginald-lamb-crescent-markham-box-grove-box-grove
Interested?
Contact us for more information
Sutha Ratnam
Broker
312 - 305 Milner Avenue
Toronto, Ontario M1B 3V4
