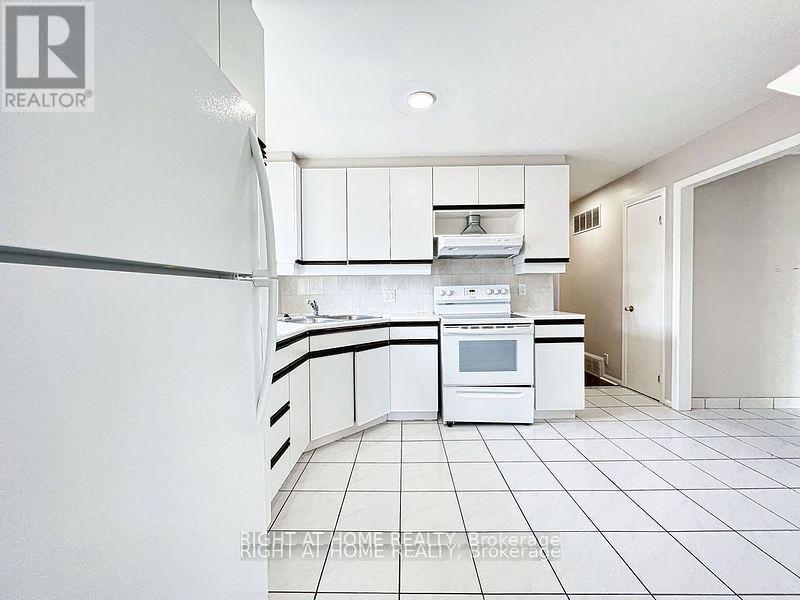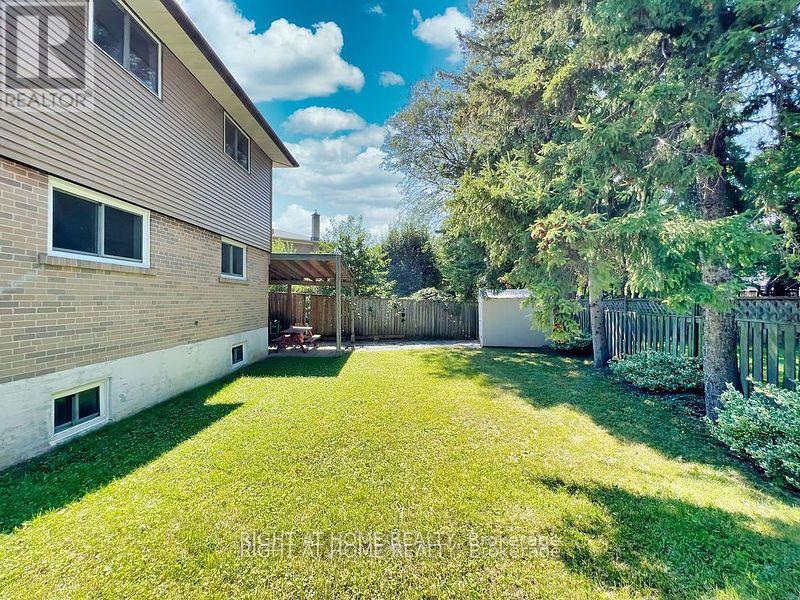90 Merkley Square Toronto, Ontario M1G 2Y7
$1,350,000
Excellent Income Property Opportunity. Live and/or rent this unique detached home with the comfort of 3 spacious units each with their own private entrance. 3 bdrm units on main and second floor, 2 bdrm basement apartment each providing immediate comfort and convenience. Laminate flooring through-out, lots of windows and natural lighting. This property is suited for investors eyeing rental income or families seeking shared yet independent spaces. Nestled in a tranquil neighborhood, conveniently located short proximity to essential services like schools, hospitals, and recreational spaces such as parks. Close to TTC and Scarborough Campus. **EXTRAS** 3 Existing Fridges, 3 Existing Stoves, Front Load Washer/Dryer in Basement, Washer/Dryer on Second Floor, All Existing Light Fixtures, Shed in Backyard. (id:61852)
Property Details
| MLS® Number | E11952023 |
| Property Type | Single Family |
| Community Name | Morningside |
| ParkingSpaceTotal | 5 |
| Structure | Porch |
Building
| BathroomTotal | 4 |
| BedroomsAboveGround | 6 |
| BedroomsBelowGround | 2 |
| BedroomsTotal | 8 |
| BasementDevelopment | Finished |
| BasementFeatures | Separate Entrance |
| BasementType | N/a (finished) |
| ConstructionStyleAttachment | Detached |
| CoolingType | Central Air Conditioning |
| ExteriorFinish | Brick Facing, Vinyl Siding |
| FlooringType | Laminate, Ceramic |
| FoundationType | Unknown |
| HalfBathTotal | 1 |
| HeatingFuel | Natural Gas |
| HeatingType | Forced Air |
| StoriesTotal | 2 |
| Type | House |
| UtilityWater | Municipal Water |
Parking
| Attached Garage |
Land
| Acreage | No |
| Sewer | Sanitary Sewer |
| SizeDepth | 111 Ft |
| SizeFrontage | 42 Ft ,9 In |
| SizeIrregular | 42.83 X 111 Ft |
| SizeTotalText | 42.83 X 111 Ft |
Rooms
| Level | Type | Length | Width | Dimensions |
|---|---|---|---|---|
| Second Level | Bedroom 3 | Measurements not available | ||
| Second Level | Living Room | Measurements not available | ||
| Second Level | Dining Room | Measurements not available | ||
| Second Level | Primary Bedroom | Measurements not available | ||
| Second Level | Bedroom 2 | Measurements not available | ||
| Main Level | Living Room | 5.15 m | 3.6 m | 5.15 m x 3.6 m |
| Main Level | Dining Room | 5.15 m | 3.6 m | 5.15 m x 3.6 m |
| Main Level | Kitchen | Measurements not available | ||
| Main Level | Primary Bedroom | Measurements not available | ||
| Main Level | Bedroom 2 | Measurements not available | ||
| Main Level | Bedroom 3 | Measurements not available |
Utilities
| Cable | Available |
| Sewer | Available |
https://www.realtor.ca/real-estate/27868756/90-merkley-square-toronto-morningside-morningside
Interested?
Contact us for more information
Sabiha Secord
Salesperson
480 Eglinton Ave West #30, 106498
Mississauga, Ontario L5R 0G2




































